104 Spice Lily, Horseshoe Bay, TX 78657
Local realty services provided by:Better Homes and Gardens Real Estate Hometown
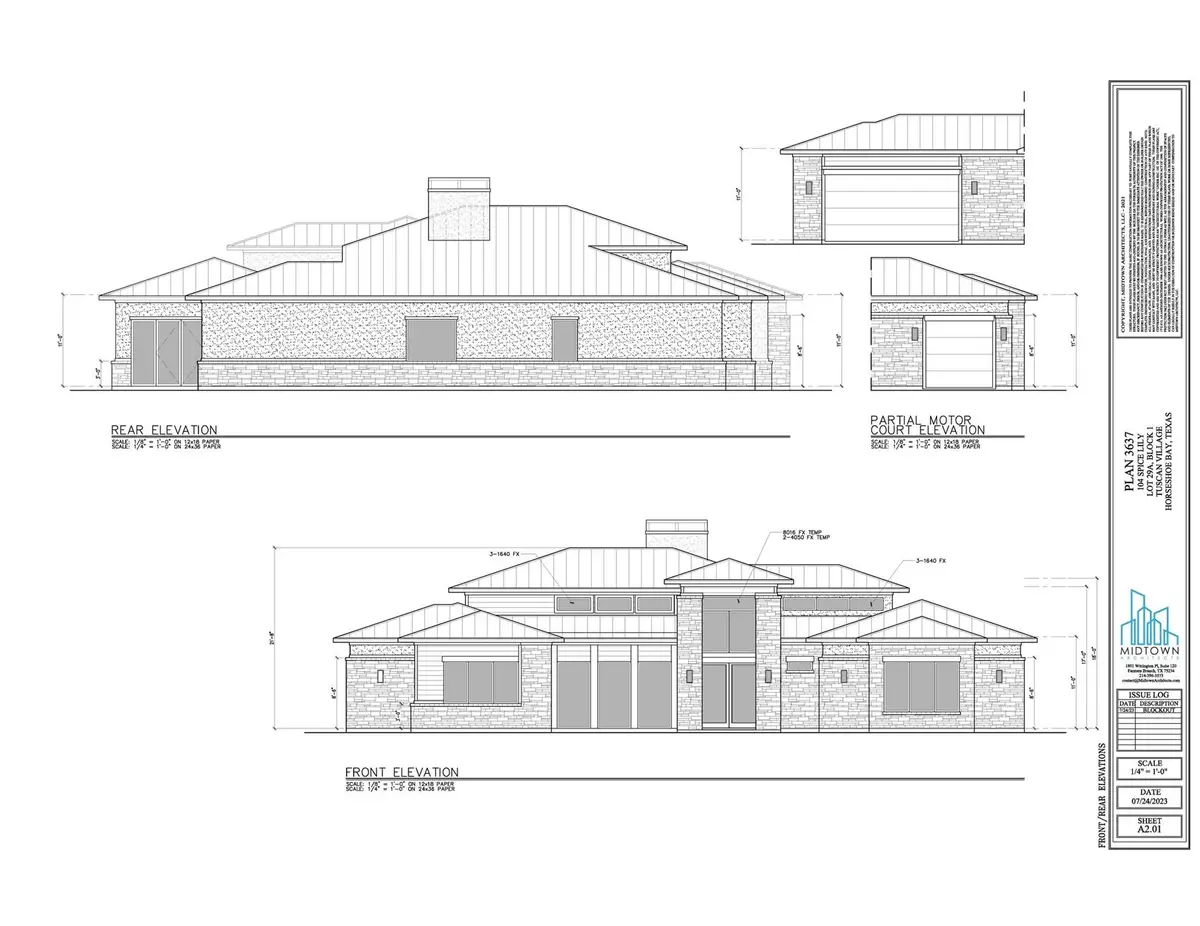
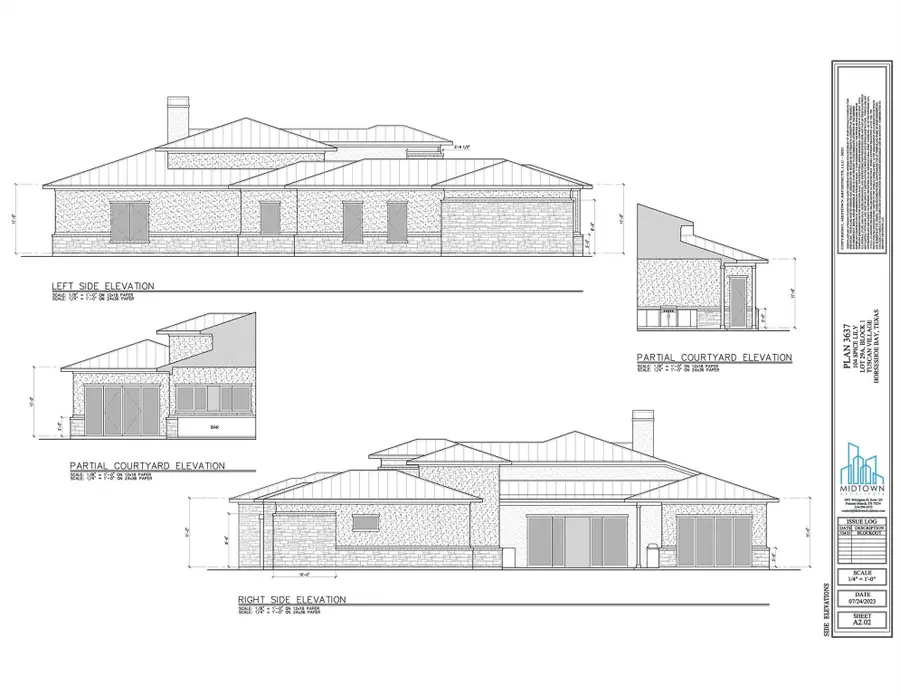

Listed by:lesli akers
Office:keller williams - lake travis
MLS#:2288592
Source:ACTRIS
104 Spice Lily,Horseshoe Bay, TX 78657
$1,899,000
- 4 Beds
- 5 Baths
- 3,637 sq. ft.
- Single family
- Pending
Price summary
- Price:$1,899,000
- Price per sq. ft.:$522.13
- Monthly HOA dues:$406
About this home
GORGEOUS NEW CONSTRUCTION IN THE EXCLUSIVE ESTATE LOT SECTION OF TUSCAN VILLAGE IN SUMMIT ROCK.   Another custom masterpiece built by Crescent Estates Custom Homes that is the perfect mix of Transitional/Contemporary styling with the finest interior finish out.  This home is perched beautifully on a private treed cul-de-sac lot that is over a half acre and backs to trees, a seasonal creek and has golf course views in the distance. As you approach this home you are greeted by a huge oak tree that anchors the driveway leading to a three car garage and a custom double wide-single glass metal framed door.  Upon entering you see a top of the line Isokern Fireplace adorned in timeless venetian plaster from the floor to ceiling for a sleek finish.  The primary suite is very large and the primary bathroom mirrors the scale and opulence with an oversize shower and separate soaking tub surrounded by exquisite quartz and porcelain .   The floorplan is open, bright and flows effortlessly inside and out with very generous size rooms. This can be a 4 bedroom or a 3 bedroom with a flex room. Options are endless! Hurry, the Developer paid initiation waiver for a full Summit Membership valued at $210,000 is still included on this specific home for a limited time. Estimated completion is late April 2025.
Contact an agent
Home facts
- Year built:2025
- Listing Id #:2288592
- Updated:August 19, 2025 at 07:11 AM
Rooms and interior
- Bedrooms:4
- Total bathrooms:5
- Full bathrooms:4
- Half bathrooms:1
- Living area:3,637 sq. ft.
Heating and cooling
- Cooling:Central, Electric
- Heating:Central, Electric, Fireplace(s)
Structure and exterior
- Roof:Metal
- Year built:2025
- Building area:3,637 sq. ft.
Schools
- High school:Llano
- Elementary school:Llano
Utilities
- Water:Public
- Sewer:Public Sewer
Finances and disclosures
- Price:$1,899,000
- Price per sq. ft.:$522.13
New listings near 104 Spice Lily
- New
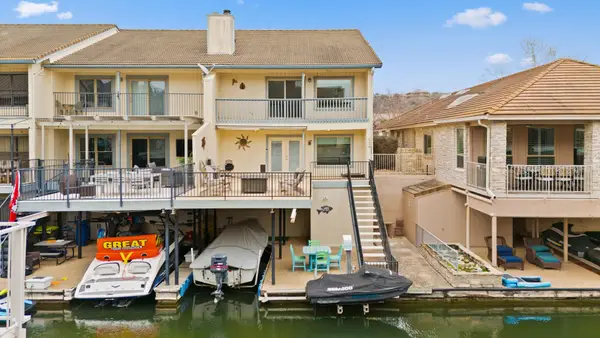 $649,000Active3 beds 4 baths1,890 sq. ft.
$649,000Active3 beds 4 baths1,890 sq. ft.406 Horseshoe Bay North St, Horseshoe Bay, TX 78657
MLS# 3125387Listed by: HORSESHOE BAY ONE REALTY - New
 $795,000Active4 beds 3 baths2,515 sq. ft.
$795,000Active4 beds 3 baths2,515 sq. ft.1224 Sun Ray, Horseshoe Bay, TX 78657
MLS# 9656308Listed by: HORSESHOE BAY ONE REALTY - New
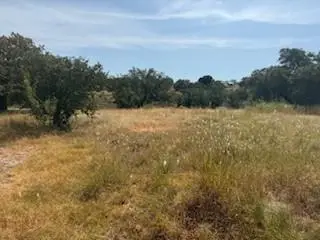 $85,000Active0 Acres
$85,000Active0 AcresLot W5017 Up There W, Horseshoe Bay, TX 78657
MLS# 8717996Listed by: HORSESHOE BAY RESORT REALTY - New
 $35,000Active0 Acres
$35,000Active0 AcresLT 45027 Moon Rise, Horseshoe Bay, TX 78657
MLS# 2387236Listed by: HORSESHOE BAY RESORT REALTY - New
 $750,000Active3 beds 3 baths2,744 sq. ft.
$750,000Active3 beds 3 baths2,744 sq. ft.3318 Bay West Blvd, Horseshoe Bay, TX 78657
MLS# 8596300Listed by: MARK MARTIN AND COMPANY - New
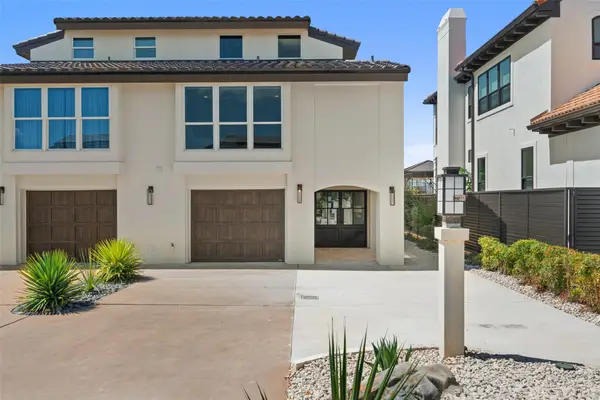 $2,375,000Active3 beds 5 baths2,316 sq. ft.
$2,375,000Active3 beds 5 baths2,316 sq. ft.529 Lighthouse Dr #11, Horseshoe Bay, TX 78657
MLS# 2854735Listed by: HORSESHOE BAY RESORT REALTY - New
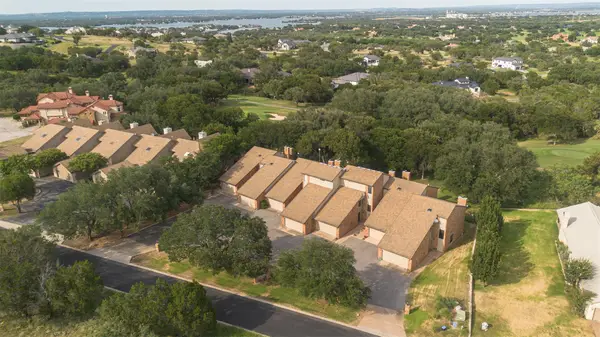 $372,000Active2 beds 3 baths1,630 sq. ft.
$372,000Active2 beds 3 baths1,630 sq. ft.107 Lachite #1, Horseshoe Bay, TX 78657
MLS# 5185240Listed by: HORSESHOE BAY LIVING 2, LLC - New
 $18,900Active0 Acres
$18,900Active0 AcresLot K8023 Dew Drop, Horseshoe Bay, TX 78657
MLS# 3585119Listed by: EXP REALTY, LLC - New
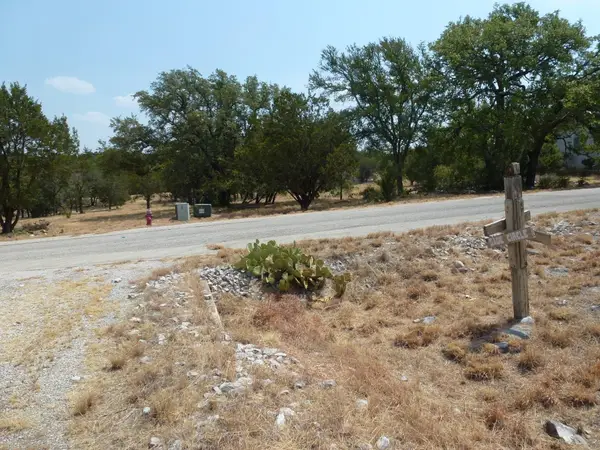 $21,500Active0 Acres
$21,500Active0 Acres101 Sage Cir, Horseshoe Bay, TX 78657
MLS# 6023725Listed by: EXP REALTY, LLC - New
 $375,000Active3 beds 3 baths1,575 sq. ft.
$375,000Active3 beds 3 baths1,575 sq. ft.1406 Broken Hills #3, Horseshoe Bay, TX 78657
MLS# 6977226Listed by: EXP REALTY LLC
