112 Nattie Woods, Horseshoe Bay, TX 78657
Local realty services provided by:Better Homes and Gardens Real Estate Winans
Listed by: sarah childers
Office: busse group real estate
MLS#:3039702
Source:ACTRIS
112 Nattie Woods,Horseshoe Bay, TX 78657
$1,349,000
- 3 Beds
- 5 Baths
- 3,113 sq. ft.
- Single family
- Pending
Price summary
- Price:$1,349,000
- Price per sq. ft.:$433.34
- Monthly HOA dues:$259.08
About this home
Discover the epitome of luxury and style in this stunning new construction home by Sitterle Homes, nestled in the prestigious Highpoint at Summit Rock bordering the 11th fairway. This exquisite 3-bedroom, 4-bathroom residence spans 3,113 square feet of sheer elegance. As you arrive, the inviting courtyard at the front entrance welcomes you into a world of sophisticated living. The home boasts clean lines and an open floor plan, with tall ceilings that create airy living spaces filled with natural light. The heart of the home is the great room, where the kitchen, dining, and family areas flow seamlessly into the outdoor living space. Tall glass doors lead to a large covered porch, perfect for outdoor enjoyment and entertaining. At the center of the home, the large entertainer's kitchen is a culinary dream, complete with custom cabinets featuring self-closing drawers, Jenn-Air stainless appliances, and a gas cooktop. Beyond its interior beauty, this home is surrounded by panoramic vistas of the Hill Country, Golf Course and Lake LBJ enhancing the serene and luxurious atmosphere. Embrace sophisticated living in this meticulously designed masterpiece, where every detail reflects quality craftsmanship and elegant style. Schedule a tour today to experience this one-of-a-kind property.
Contact an agent
Home facts
- Year built:2025
- Listing ID #:3039702
- Updated:November 26, 2025 at 08:18 AM
Rooms and interior
- Bedrooms:3
- Total bathrooms:5
- Full bathrooms:4
- Half bathrooms:1
- Living area:3,113 sq. ft.
Heating and cooling
- Cooling:Central
- Heating:Central
Structure and exterior
- Roof:Metal, Tile
- Year built:2025
- Building area:3,113 sq. ft.
Schools
- High school:Llano
- Elementary school:Packsaddle
Utilities
- Water:Public
- Sewer:Public Sewer
Finances and disclosures
- Price:$1,349,000
- Price per sq. ft.:$433.34
New listings near 112 Nattie Woods
- New
 $396,000Active3 beds 2 baths1,805 sq. ft.
$396,000Active3 beds 2 baths1,805 sq. ft.1615 Whitetail Rd, Horseshoe Bay, TX 78657
MLS# 8170108Listed by: EXP REALTY LLC - New
 $175,000Active0 Acres
$175,000Active0 AcresLot 210 Creek Ln, Horseshoe Bay, TX 78657
MLS# 6064433Listed by: HORSESHOE BAY RESORT REALTY - New
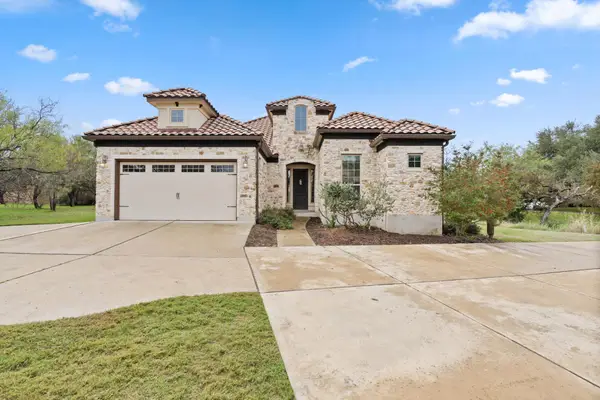 $652,000Active3 beds 2 baths2,102 sq. ft.
$652,000Active3 beds 2 baths2,102 sq. ft.106 Gemstone, Horseshoe Bay, TX 78657
MLS# 5995049Listed by: HORSESHOE BAY ONE REALTY - New
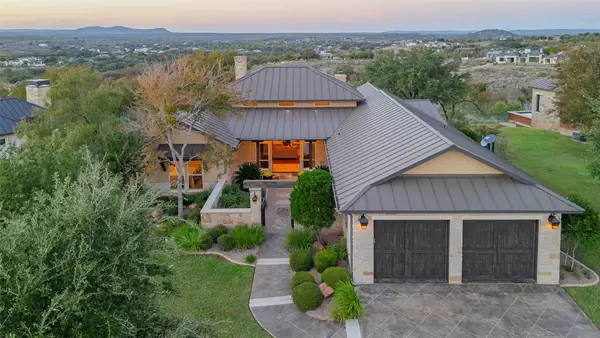 $1,289,000Active3 beds 4 baths2,904 sq. ft.
$1,289,000Active3 beds 4 baths2,904 sq. ft.106 Kelley Ln, Horseshoe Bay, TX 78657
MLS# 9537102Listed by: KELLER WILLIAMS - LAKE TRAVIS - New
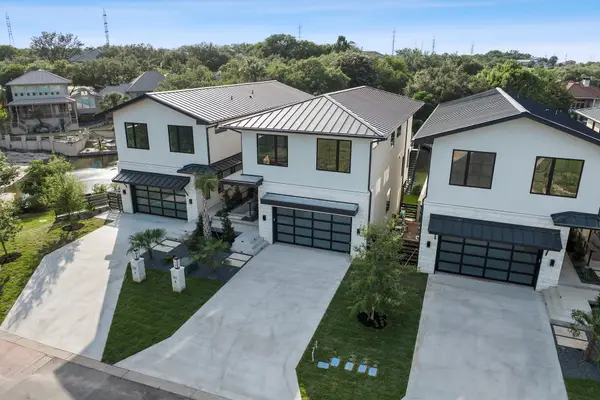 $1,950,000Active4 beds 5 baths3,045 sq. ft.
$1,950,000Active4 beds 5 baths3,045 sq. ft.701 Hi Cir North #A, Horseshoe Bay, TX 78657
MLS# 5833518Listed by: HORSESHOE BAY ONE REALTY - New
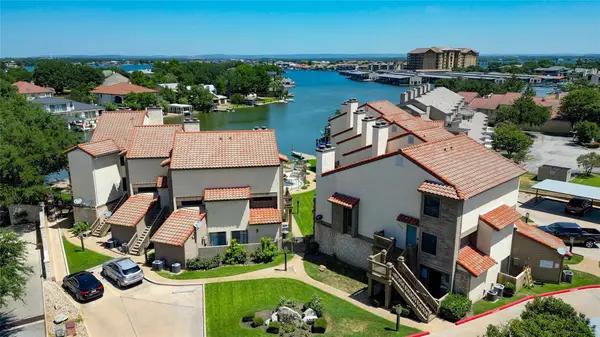 $660,000Active3 beds 2 baths1,154 sq. ft.
$660,000Active3 beds 2 baths1,154 sq. ft.509 Short Circuit #203, Horseshoe Bay, TX 78657
MLS# 3790563Listed by: HORSESHOE BAY RESORT REALTY - New
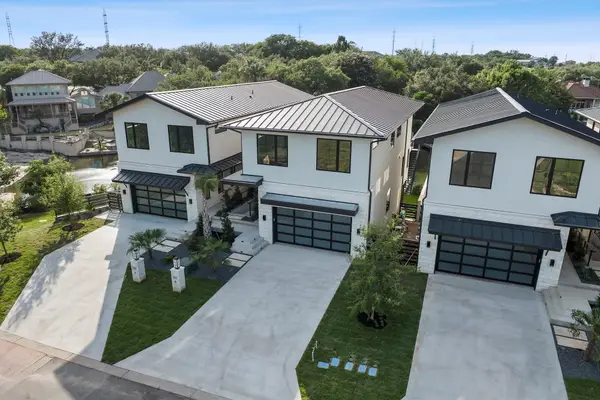 $2,250,000Active4 beds 5 baths3,045 sq. ft.
$2,250,000Active4 beds 5 baths3,045 sq. ft.701 Hi Circle North Dr #B, Horseshoe Bay, TX 78657
MLS# 9093914Listed by: HORSESHOE BAY ONE REALTY - New
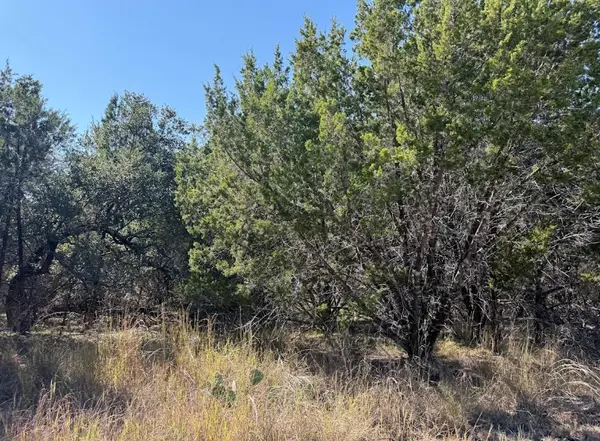 $31,599Active0 Acres
$31,599Active0 AcresLot K10037 Drew Drop, Horseshoe Bay, TX 78657
MLS# 1997679Listed by: MY HOME AT AUSTIN - New
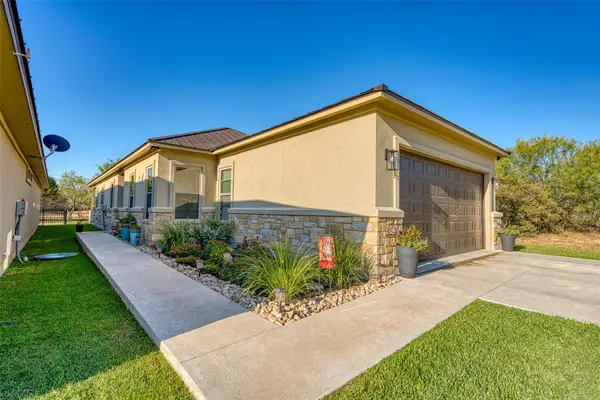 $515,000Active2 beds 2 baths1,853 sq. ft.
$515,000Active2 beds 2 baths1,853 sq. ft.317 Parallel Circle Cir, Horseshoe Bay, TX 78657
MLS# 6714713Listed by: HORSESHOE BAY RESORT REALTY - New
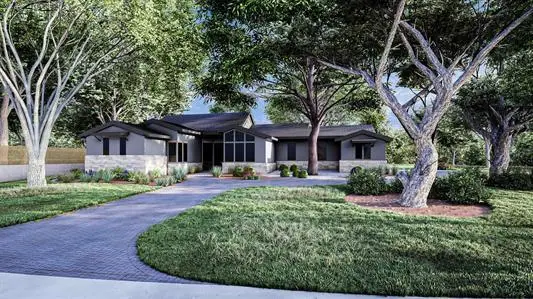 $1,975,000Active3 beds 4 baths2,825 sq. ft.
$1,975,000Active3 beds 4 baths2,825 sq. ft.100 Bowers Cir, Horseshoe Bay, TX 78657
MLS# 3884824Listed by: HORSESHOE BAY RESORT REALTY
