207 Nattie Woods Dr, Horseshoe Bay, TX 78657
Local realty services provided by:Better Homes and Gardens Real Estate Winans
Listed by: linda marcus
Office: horseshoe bay resort realty
MLS#:7304111
Source:ACTRIS
207 Nattie Woods Dr,Horseshoe Bay, TX 78657
$1,200,000
- 1 Beds
- 4 Baths
- 3,042 sq. ft.
- Single family
- Active
Price summary
- Price:$1,200,000
- Price per sq. ft.:$394.48
- Monthly HOA dues:$184.08
About this home
Luxury Living in Summit Rock at Horseshoe Bay! This stunning to-be-built Packsaddle floor plan is perfectly suited for a wooded homesite within the gated Summit Rock community. Effortless indoor-outdoor Hill Country living starts with seamless glide of the sliding glass doors to a wraparound rear patio with outdoor kitchen—ideal for entertaining or relaxing under the stars. Select from three architectural styles, Hill Country, Modern or Santa Barbara—and customize your home with a curated collection of posh interior finishes. As a Modern Homestead builder incentive, a prepaid Summit Rock Membership (upon acceptance) is included to launch your resort lifestyle. The newest addition to the area, state-of-the art Summit Rock clubhouse, further enhancing the community's exceptional lifestyle. Lot 265 is included with this list price. Additional floor plans and custom build options available—contact us to explore the possibilities!
Contact an agent
Home facts
- Year built:2025
- Listing ID #:7304111
- Updated:January 08, 2026 at 04:11 PM
Rooms and interior
- Bedrooms:1
- Total bathrooms:4
- Full bathrooms:3
- Half bathrooms:1
- Living area:3,042 sq. ft.
Heating and cooling
- Cooling:Central, Electric
- Heating:Central, Electric
Structure and exterior
- Year built:2025
- Building area:3,042 sq. ft.
Schools
- High school:Llano
- Elementary school:Llano
Utilities
- Water:Public
Finances and disclosures
- Price:$1,200,000
- Price per sq. ft.:$394.48
- Tax amount:$2,050 (2025)
New listings near 207 Nattie Woods Dr
- New
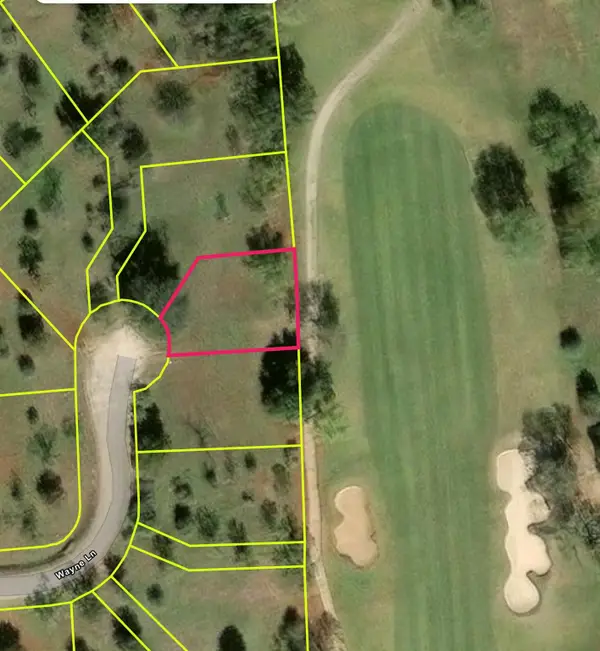 $80,000Active0 Acres
$80,000Active0 Acres319 Red Wine, Horseshoe Bay, TX 78657
MLS# 6685172Listed by: NEWFOUND REAL ESTATE - Open Sat, 1 to 4pmNew
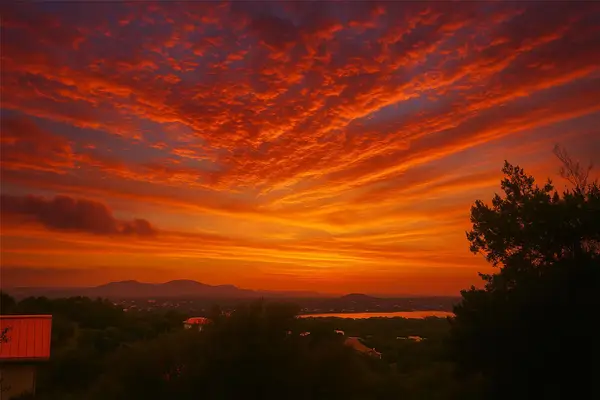 $724,000Active3 beds 2 baths2,068 sq. ft.
$724,000Active3 beds 2 baths2,068 sq. ft.1321 Prospect Cir, Horseshoe Bay, TX 78657
MLS# 8339370Listed by: PICKET FENCE PROPERTIES - New
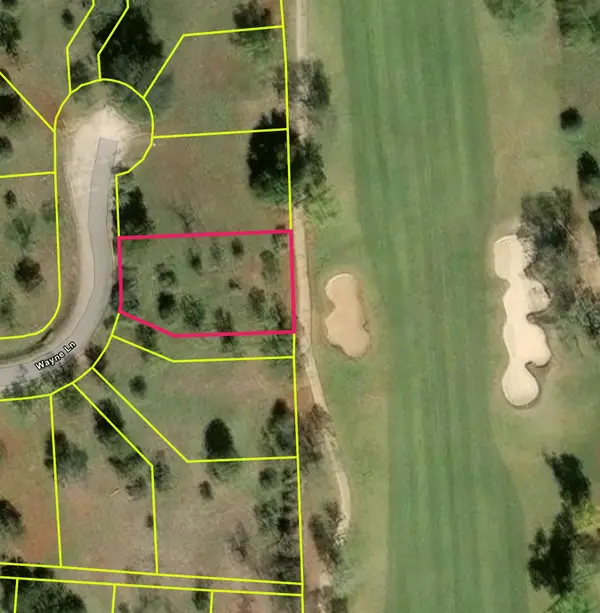 $85,000Active0 Acres
$85,000Active0 Acres315 Red Wine, Horseshoe Bay, TX 78657
MLS# 9717063Listed by: NEWFOUND REAL ESTATE - New
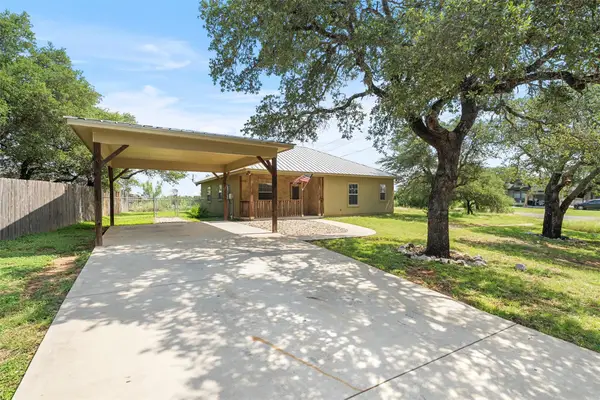 $274,000Active3 beds 2 baths1,296 sq. ft.
$274,000Active3 beds 2 baths1,296 sq. ft.300 Knights Row, Horseshoe Bay, TX 78657
MLS# 4648953Listed by: PURE REALTY - New
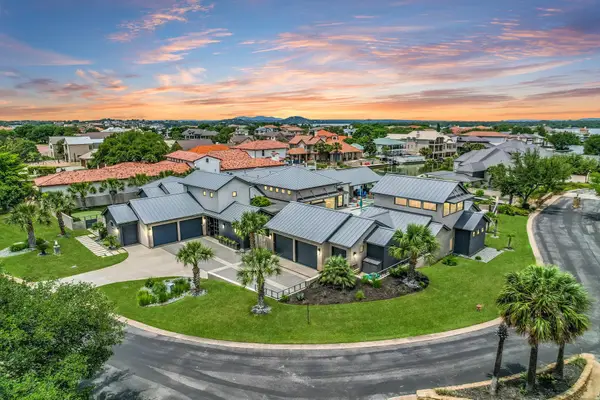 $7,999,000Active10 beds 10 baths8,936 sq. ft.
$7,999,000Active10 beds 10 baths8,936 sq. ft.116 Wennmohs Pl, Horseshoe Bay, TX 78657
MLS# 6190702Listed by: BUSSE GROUP REAL ESTATE - New
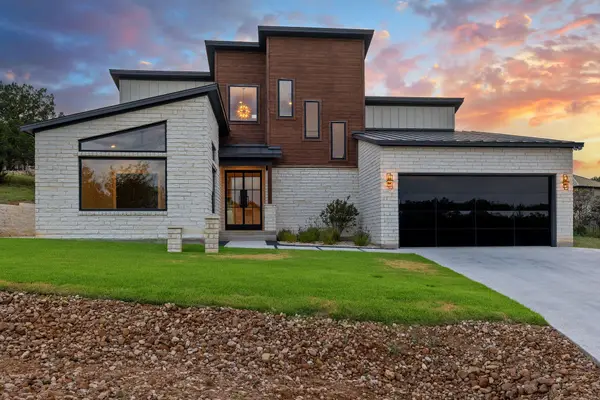 $750,000Active3 beds 3 baths2,744 sq. ft.
$750,000Active3 beds 3 baths2,744 sq. ft.3318 Bay West Blvd, Horseshoe Bay, TX 78657
MLS# 6532959Listed by: MARK MARTIN AND COMPANY - New
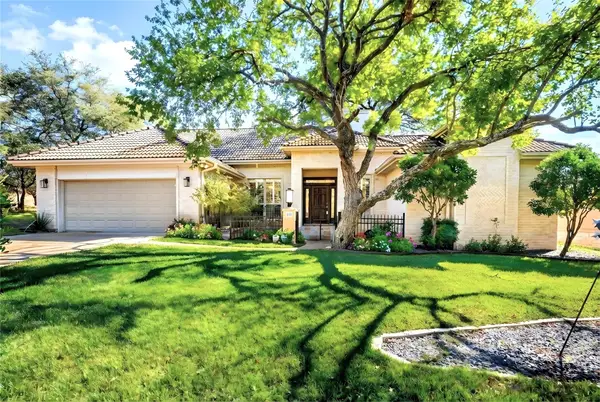 $540,000Active3 beds 2 baths2,202 sq. ft.
$540,000Active3 beds 2 baths2,202 sq. ft.407 Quick Silver, Horseshoe Bay, TX 78657
MLS# 8310676Listed by: EXP REALTY LLC - New
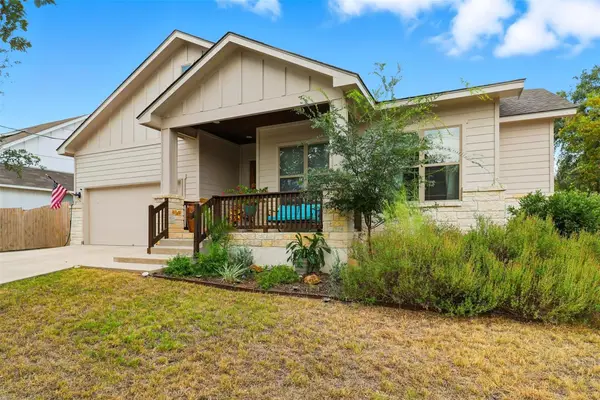 $439,000Active3 beds 2 baths1,875 sq. ft.
$439,000Active3 beds 2 baths1,875 sq. ft.103 Kings Way, Horseshoe Bay, TX 78657
MLS# 9613793Listed by: HORSESHOE BAY LIVING 2, LLC - New
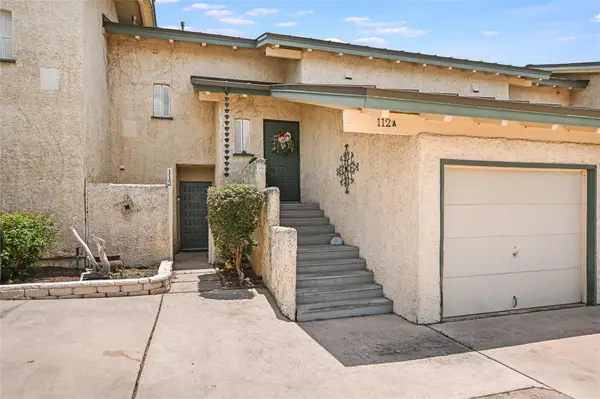 $219,900Active2 beds 2 baths1,588 sq. ft.
$219,900Active2 beds 2 baths1,588 sq. ft.207 Hi Cir N #112, Horseshoe Bay, TX 78657
MLS# 6983205Listed by: RE/MAX HORSESHOE BAY RESORT SA - New
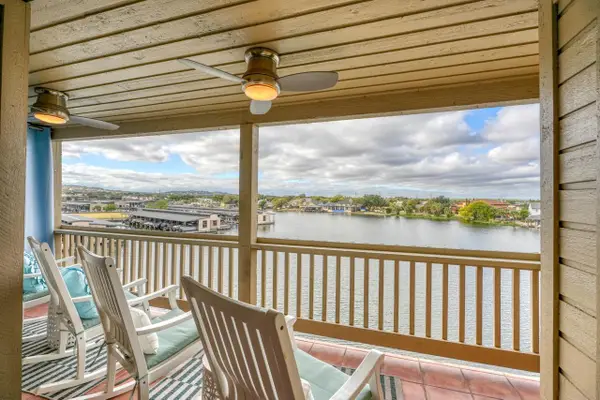 $795,000Active3 beds 2 baths1,141 sq. ft.
$795,000Active3 beds 2 baths1,141 sq. ft.1100 The Cape #703, Horseshoe Bay, TX 78657
MLS# 9981303Listed by: KELLER WILLIAMS - LAKE TRAVIS
