3006 Dew Drop, Horseshoe Bay, TX 78657
Local realty services provided by:Better Homes and Gardens Real Estate Hometown
Listed by:kale stephens
Office:horseshoe bay living 2, llc.
MLS#:3583982
Source:ACTRIS
3006 Dew Drop,Horseshoe Bay, TX 78657
$399,000
- 3 Beds
- 2 Baths
- 1,651 sq. ft.
- Single family
- Active
Price summary
- Price:$399,000
- Price per sq. ft.:$241.67
- Monthly HOA dues:$29.33
About this home
Modern Luxury Meets Ultimate Privacy! Nestled on a secluded lot backing up to a greenbelt and expansive ranch land, this property offers peace, privacy, and breathtaking views of mature trees. Designed with striking modern elevations, this home features vaulted ceilings, a stone and stucco exterior, and an open concept living space. The living room boasts soaring ceilings and flows seamlessly into the kitchen, which is equipped with custom soft-close cabinetry, granite countertops, stainless steel appliances, and a butted glass window overlooking the covered patio and greenbelt. The split floor plan ensures privacy, with a vaulted-ceiling primary suite that includes triple windows, a spacious walk-in closet (10' x 8'), a spa-like tiled walk-in shower, and a double vanity. Additional highlights include ceramic tile floors, a durable metal roof, energy-efficient foam insulation, in-wall pest control, a security system, custom modern metal AC ducts, and walk-in closets throughout. Enjoy the tranquil outdoor living space with tall patio ceilings and beautiful views of the surrounding landscape. This is a one-of-a-kind opportunity to own a private, modern retreat!
Contact an agent
Home facts
- Year built:2024
- Listing ID #:3583982
- Updated:October 10, 2025 at 04:33 AM
Rooms and interior
- Bedrooms:3
- Total bathrooms:2
- Full bathrooms:2
- Living area:1,651 sq. ft.
Heating and cooling
- Cooling:Central, Electric
- Heating:Central, Electric
Structure and exterior
- Roof:Metal
- Year built:2024
- Building area:1,651 sq. ft.
Schools
- High school:Marble Falls
- Elementary school:Marble Falls
Utilities
- Water:Public
- Sewer:Public Sewer
Finances and disclosures
- Price:$399,000
- Price per sq. ft.:$241.67
- Tax amount:$244 (2024)
New listings near 3006 Dew Drop
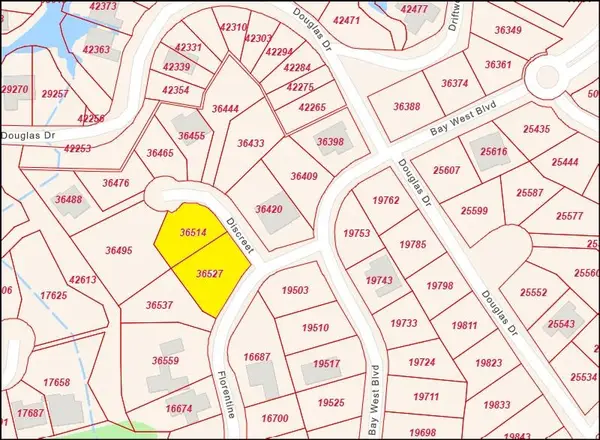 $150,000Active0 Acres
$150,000Active0 Acres100 and 104 Discreet St, Horseshoe Bay, TX 78657
MLS# 6909905Listed by: HORSESHOE BAY ONE REALTY- New
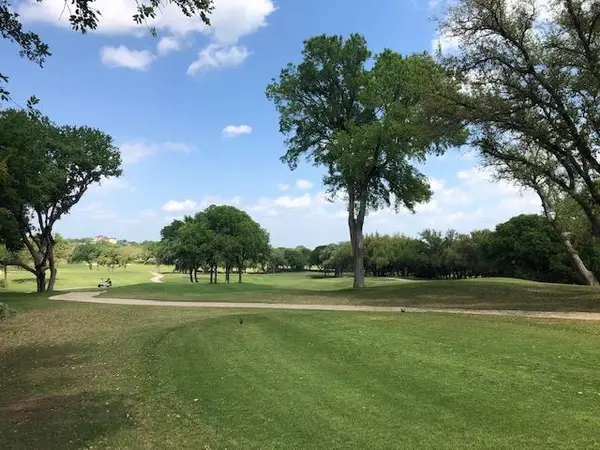 $95,000Active0 Acres
$95,000Active0 AcresLOT W1071-A Quick Cir, Horseshoe Bay, TX 78657
MLS# 6445706Listed by: KELLER WILLIAMS - LAKE TRAVIS - New
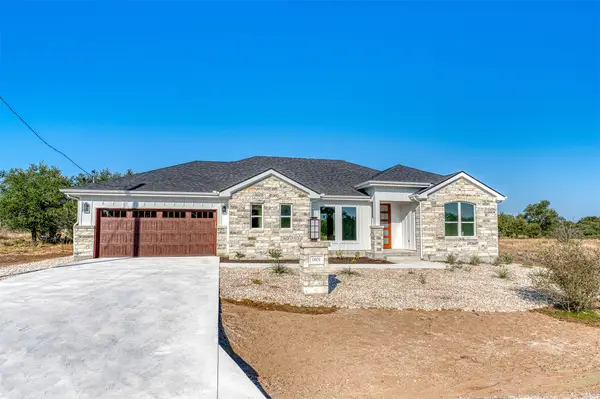 $495,000Active4 beds 3 baths
$495,000Active4 beds 3 baths1801 White Tail, Horseshoe Bay, TX 78657
MLS# 81376909Listed by: XL LEGACY INTERNATIONAL - New
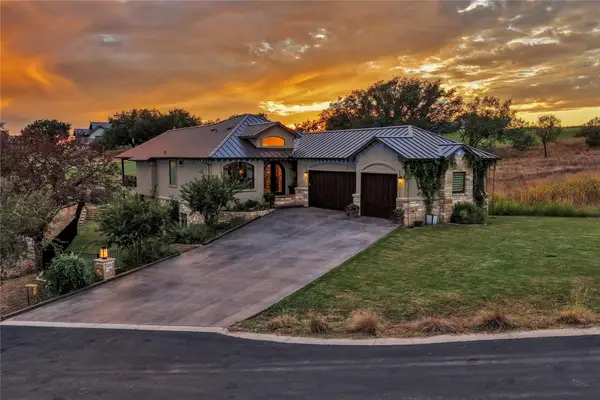 $1,399,999Active3 beds 4 baths3,742 sq. ft.
$1,399,999Active3 beds 4 baths3,742 sq. ft.1504 Desert Sun, Horseshoe Bay, TX 78657
MLS# 4835768Listed by: EXP REALTY LLC - New
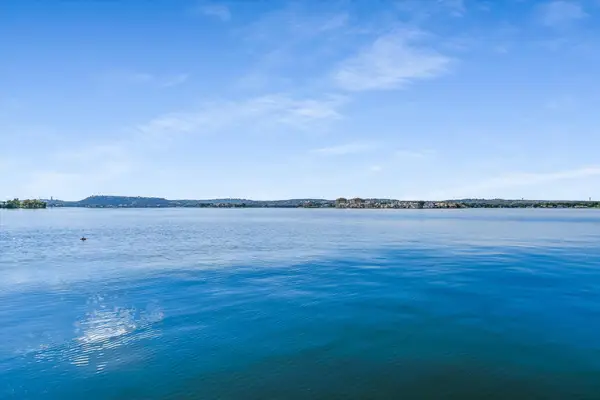 $4,295,000Active5 beds 6 baths4,450 sq. ft.
$4,295,000Active5 beds 6 baths4,450 sq. ft.509 Lighthouse Dr, Horseshoe Bay, TX 78657
MLS# 4758041Listed by: KELLER WILLIAMS - LAKE TRAVIS - New
 $620,000Active3 beds 3 baths2,525 sq. ft.
$620,000Active3 beds 3 baths2,525 sq. ft.101 Blanco Ct, Horseshoe Bay, TX 78657
MLS# 9801239Listed by: EXP REALTY, LLC - New
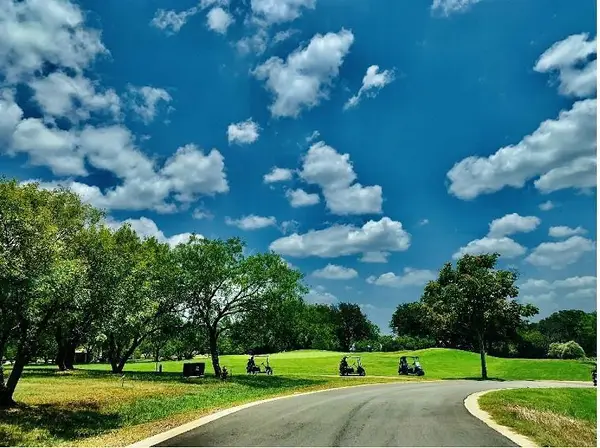 $29,000Active0 Acres
$29,000Active0 Acres333 Sun Ray, Horseshoe Bay, TX 78657
MLS# 5139788Listed by: HORSESHOE BAY RESORT REALTY - New
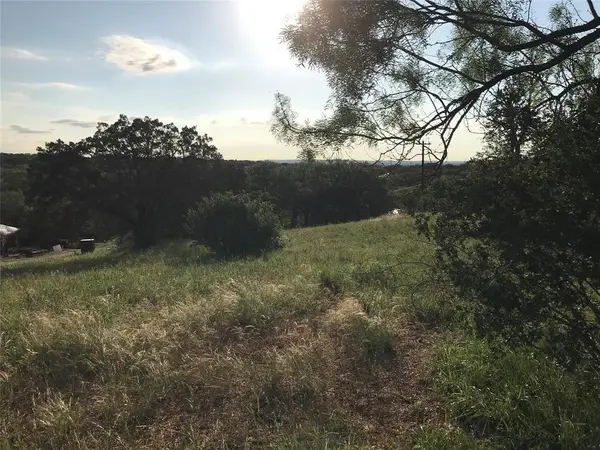 $55,000Active0 Acres
$55,000Active0 Acres110 Cactus Cor, Horseshoe Bay, TX 78657
MLS# 2856347Listed by: HORSESHOE BAY RESORT REALTY - New
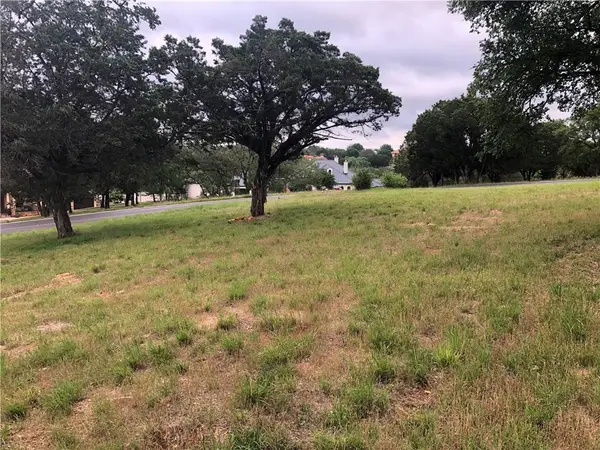 $52,500Active0 Acres
$52,500Active0 Acres28022 Mountain Leather, Horseshoe Bay, TX 78657
MLS# 8074917Listed by: HORSESHOE BAY RESORT REALTY - New
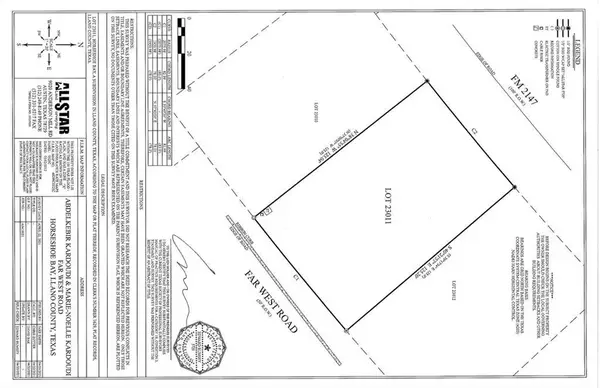 $29,000Active0 Acres
$29,000Active0 Acres00 Far West Rd W, Horseshoe Bay, TX 78657
MLS# 8703278Listed by: HORSESHOE BAY RESORT REALTY
