310 Azalea Ct, Horseshoe Bay, TX 78657
Local realty services provided by:Better Homes and Gardens Real Estate Hometown
Listed by: valerie kelly
Office: exp realty llc.
MLS#:7603799
Source:ACTRIS
310 Azalea Ct,Horseshoe Bay, TX 78657
$1,349,000
- 3 Beds
- 4 Baths
- 3,577 sq. ft.
- Single family
- Pending
Price summary
- Price:$1,349,000
- Price per sq. ft.:$377.13
- Monthly HOA dues:$188.92
About this home
Situated within the prestigious gated Golden Bear Reserve, this newly completed Crescent Estate Custom Home is move-in ready and seamlessly blends contemporary design with the beauty of its natural surroundings. Clean lines, expansive windows, and an open-concept layout maximize natural light and capture breathtaking scenic views. The upper level boasts a spacious game room with access to a large walkout balcony, perfect for relaxing or entertaining while taking in the stunning vistas. Outdoors, the covered patio and expansive balcony showcase panoramic views of the Texas Hill Country and the Summit Rock golf course, creating an ideal setting for enjoying the serene landscape. As an added bonus, this home includes a developer-paid Summit-level initiation fee (subject to resort approval). Don’t miss this opportunity to own a luxury home in one of Horseshoe Bay’s most coveted communities!
Contact an agent
Home facts
- Year built:2025
- Listing ID #:7603799
- Updated:November 26, 2025 at 08:18 AM
Rooms and interior
- Bedrooms:3
- Total bathrooms:4
- Full bathrooms:3
- Half bathrooms:1
- Living area:3,577 sq. ft.
Heating and cooling
- Cooling:Central, Electric
- Heating:Central, Electric
Structure and exterior
- Roof:Metal
- Year built:2025
- Building area:3,577 sq. ft.
Schools
- High school:Llano
- Elementary school:Packsaddle
Utilities
- Water:Public
- Sewer:Public Sewer
Finances and disclosures
- Price:$1,349,000
- Price per sq. ft.:$377.13
New listings near 310 Azalea Ct
- New
 $396,000Active3 beds 2 baths1,805 sq. ft.
$396,000Active3 beds 2 baths1,805 sq. ft.1615 Whitetail Rd, Horseshoe Bay, TX 78657
MLS# 8170108Listed by: EXP REALTY LLC - New
 $175,000Active0 Acres
$175,000Active0 AcresLot 210 Creek Ln, Horseshoe Bay, TX 78657
MLS# 6064433Listed by: HORSESHOE BAY RESORT REALTY - New
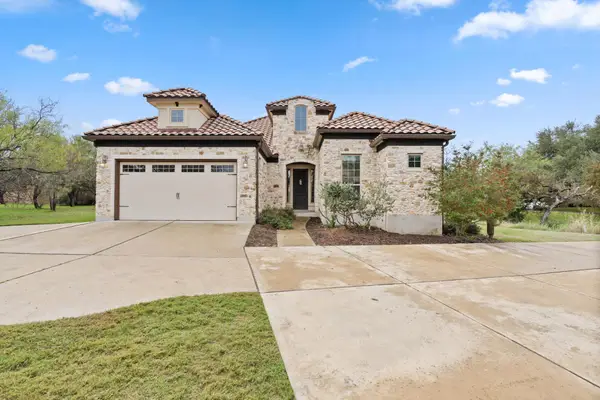 $652,000Active3 beds 2 baths2,102 sq. ft.
$652,000Active3 beds 2 baths2,102 sq. ft.106 Gemstone, Horseshoe Bay, TX 78657
MLS# 5995049Listed by: HORSESHOE BAY ONE REALTY - New
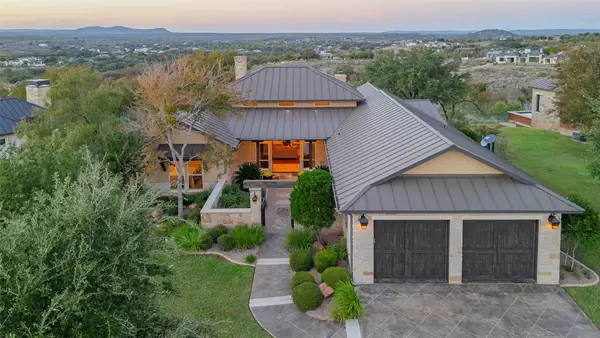 $1,289,000Active3 beds 4 baths2,904 sq. ft.
$1,289,000Active3 beds 4 baths2,904 sq. ft.106 Kelley Ln, Horseshoe Bay, TX 78657
MLS# 9537102Listed by: KELLER WILLIAMS - LAKE TRAVIS - New
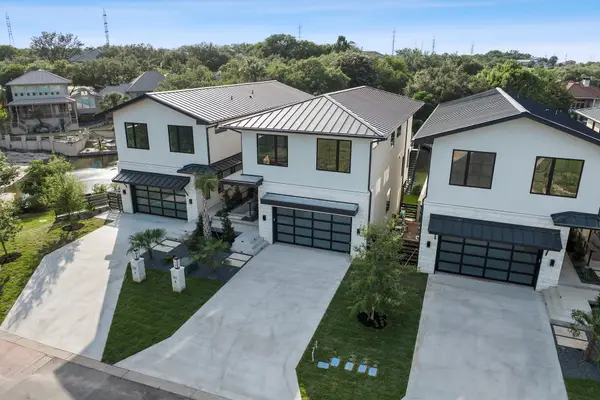 $1,950,000Active4 beds 5 baths3,045 sq. ft.
$1,950,000Active4 beds 5 baths3,045 sq. ft.701 Hi Cir North #A, Horseshoe Bay, TX 78657
MLS# 5833518Listed by: HORSESHOE BAY ONE REALTY - New
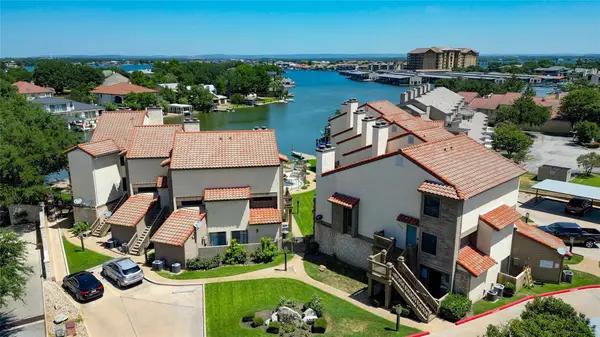 $660,000Active3 beds 2 baths1,154 sq. ft.
$660,000Active3 beds 2 baths1,154 sq. ft.509 Short Circuit #203, Horseshoe Bay, TX 78657
MLS# 3790563Listed by: HORSESHOE BAY RESORT REALTY - New
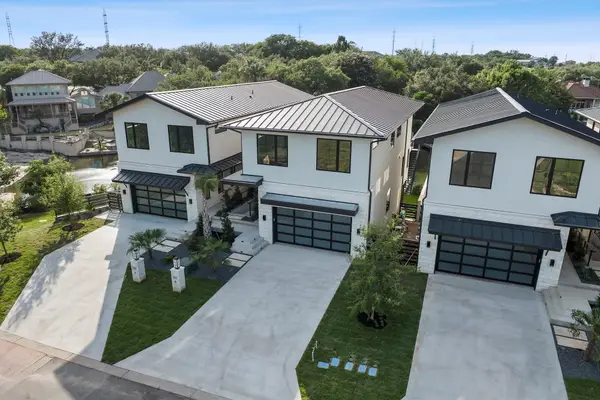 $2,250,000Active4 beds 5 baths3,045 sq. ft.
$2,250,000Active4 beds 5 baths3,045 sq. ft.701 Hi Circle North Dr #B, Horseshoe Bay, TX 78657
MLS# 9093914Listed by: HORSESHOE BAY ONE REALTY - New
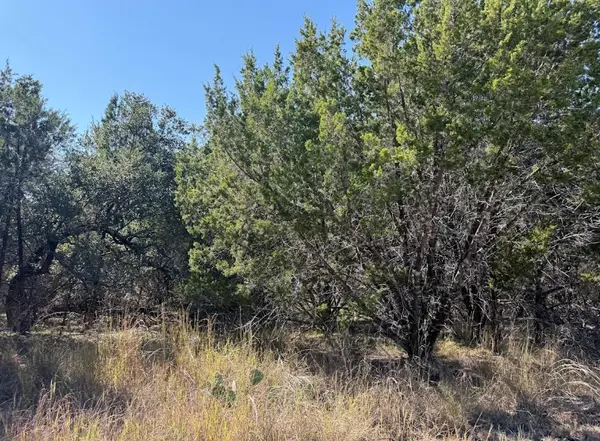 $31,599Active0 Acres
$31,599Active0 AcresLot K10037 Drew Drop, Horseshoe Bay, TX 78657
MLS# 1997679Listed by: MY HOME AT AUSTIN - New
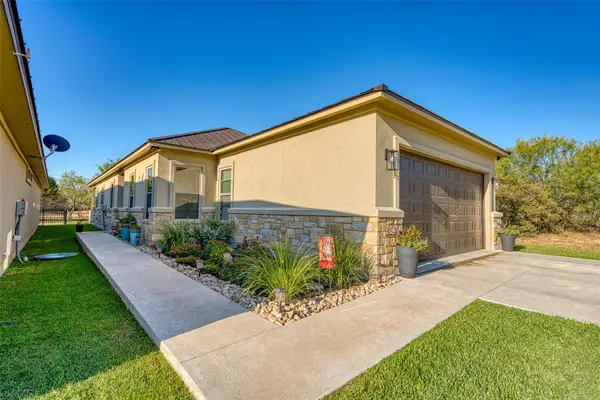 $515,000Active2 beds 2 baths1,853 sq. ft.
$515,000Active2 beds 2 baths1,853 sq. ft.317 Parallel Circle Cir, Horseshoe Bay, TX 78657
MLS# 6714713Listed by: HORSESHOE BAY RESORT REALTY - New
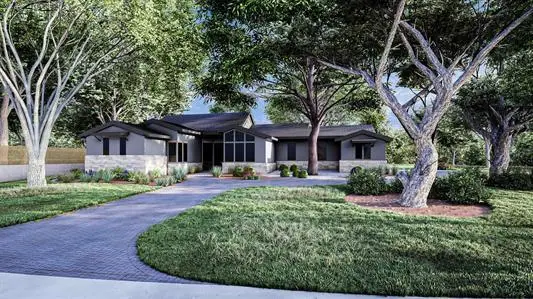 $1,975,000Active3 beds 4 baths2,825 sq. ft.
$1,975,000Active3 beds 4 baths2,825 sq. ft.100 Bowers Cir, Horseshoe Bay, TX 78657
MLS# 3884824Listed by: HORSESHOE BAY RESORT REALTY
