400 Emerald Way, Horseshoe Bay, TX 78657
Local realty services provided by:Better Homes and Gardens Real Estate Hometown
Listed by: jeramy mcmahon
Office: horseshoe bay resort realty
MLS#:8936974
Source:ACTRIS
Price summary
- Price:$1,495,000
- Price per sq. ft.:$460.43
- Monthly HOA dues:$70.33
About this home
Welcome to 400 Emerald Way - a custom new build by DK Homes set on a panoramic Hill Country view lot in Horseshoe Bay West. Thought out placement for ultimate privacy with all entertaining areas and the master bedroom having long range views. Huge front porch, courtyard off the master, and an outdoor kitchen enhance the exterior. Inside you will find soaring ceilings, double height stone accents, quality high end cabinets, materials, and finishes, with expected modern amenities. Downstairs you will find the windows in the main areas wrapping it with natural light, chefs kitchen with a full Thermador appliance package to include a matching cabinet paneled refrigerator and gas cooking, dining, bar, primary with luxury bath and custom closet, another guest room or office with ensuite, powder room, laundry, and a walk in pantry. Upstairs another two bedrooms, two baths, a flex room, and family room. Don't forget your golf cart to store in the separate bay in the garage and access The Club at Horseshoe Bay (must be member to enjoy). This well built custom will wow you - schedule your showing soon!
Contact an agent
Home facts
- Year built:2025
- Listing ID #:8936974
- Updated:January 08, 2026 at 04:30 PM
Rooms and interior
- Bedrooms:5
- Total bathrooms:5
- Full bathrooms:4
- Half bathrooms:1
- Living area:3,247 sq. ft.
Heating and cooling
- Cooling:Central, ENERGY STAR Qualified Equipment, Electric
- Heating:Central, Electric, Heat Pump
Structure and exterior
- Roof:Metal
- Year built:2025
- Building area:3,247 sq. ft.
Schools
- High school:Llano
- Elementary school:Llano
Utilities
- Water:Public
- Sewer:Public Sewer
Finances and disclosures
- Price:$1,495,000
- Price per sq. ft.:$460.43
New listings near 400 Emerald Way
- New
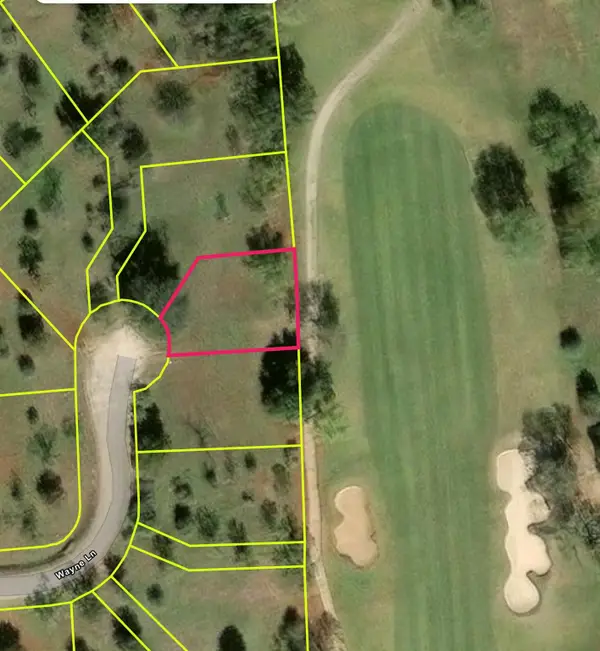 $80,000Active0 Acres
$80,000Active0 Acres319 Red Wine, Horseshoe Bay, TX 78657
MLS# 6685172Listed by: NEWFOUND REAL ESTATE - Open Sat, 1 to 4pmNew
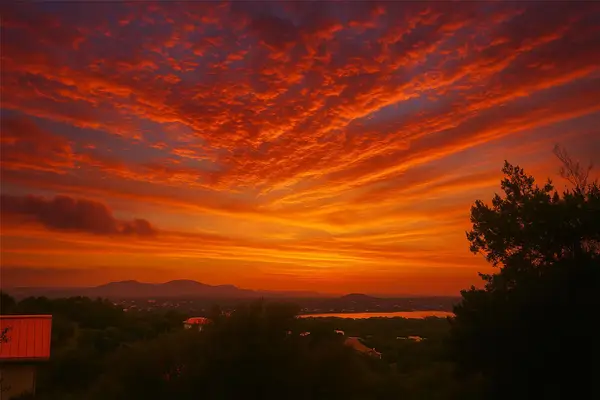 $724,000Active3 beds 2 baths2,068 sq. ft.
$724,000Active3 beds 2 baths2,068 sq. ft.1321 Prospect Cir, Horseshoe Bay, TX 78657
MLS# 8339370Listed by: PICKET FENCE PROPERTIES - New
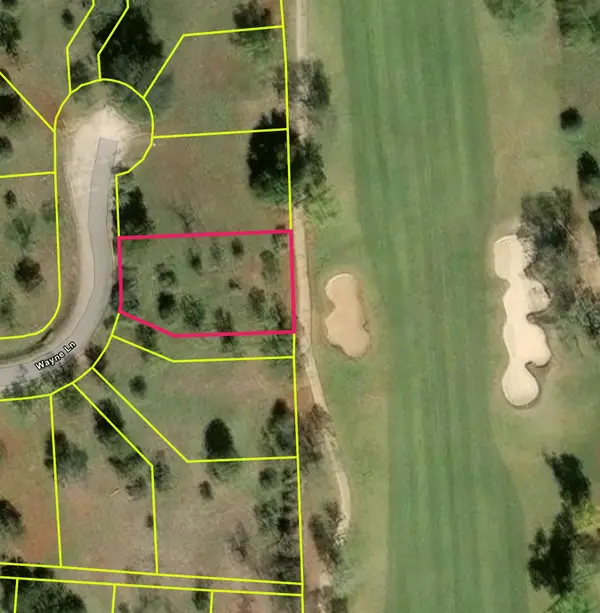 $85,000Active0 Acres
$85,000Active0 Acres315 Red Wine, Horseshoe Bay, TX 78657
MLS# 9717063Listed by: NEWFOUND REAL ESTATE - New
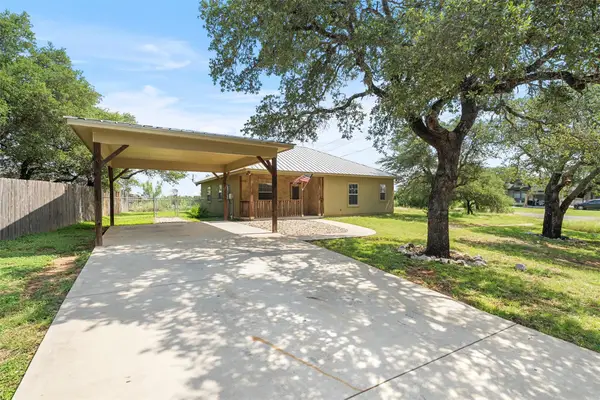 $274,000Active3 beds 2 baths1,296 sq. ft.
$274,000Active3 beds 2 baths1,296 sq. ft.300 Knights Row, Horseshoe Bay, TX 78657
MLS# 4648953Listed by: PURE REALTY - New
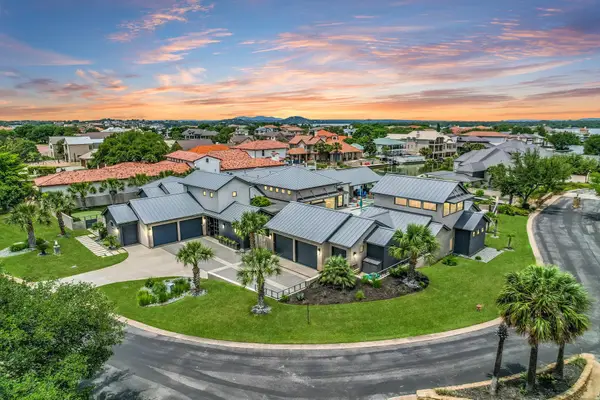 $7,999,000Active10 beds 10 baths8,936 sq. ft.
$7,999,000Active10 beds 10 baths8,936 sq. ft.116 Wennmohs Pl, Horseshoe Bay, TX 78657
MLS# 6190702Listed by: BUSSE GROUP REAL ESTATE - New
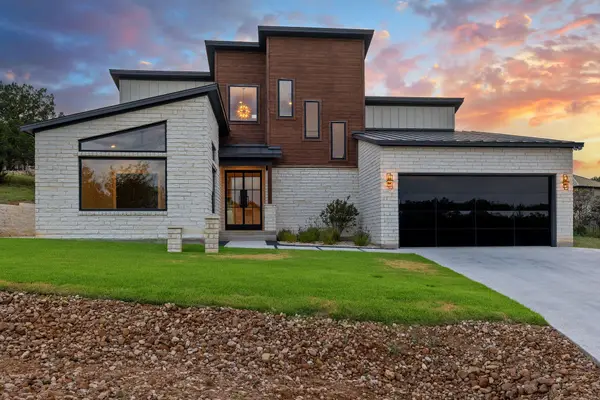 $750,000Active3 beds 3 baths2,744 sq. ft.
$750,000Active3 beds 3 baths2,744 sq. ft.3318 Bay West Blvd, Horseshoe Bay, TX 78657
MLS# 6532959Listed by: MARK MARTIN AND COMPANY - New
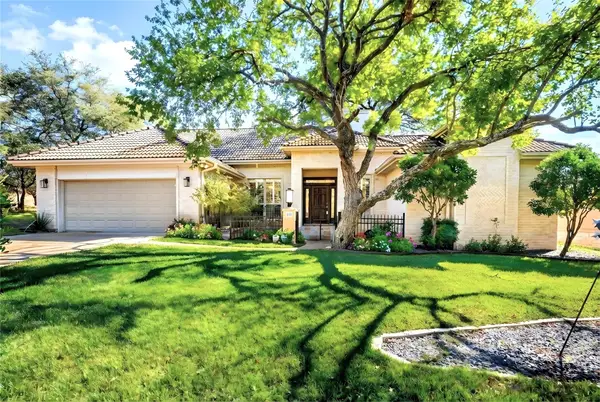 $540,000Active3 beds 2 baths2,202 sq. ft.
$540,000Active3 beds 2 baths2,202 sq. ft.407 Quick Silver, Horseshoe Bay, TX 78657
MLS# 8310676Listed by: EXP REALTY LLC - New
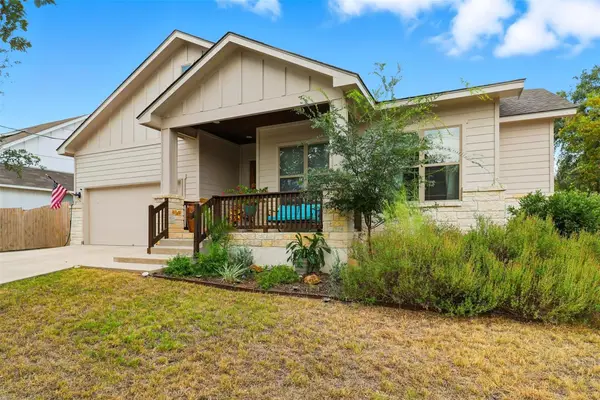 $439,000Active3 beds 2 baths1,875 sq. ft.
$439,000Active3 beds 2 baths1,875 sq. ft.103 Kings Way, Horseshoe Bay, TX 78657
MLS# 9613793Listed by: HORSESHOE BAY LIVING 2, LLC - New
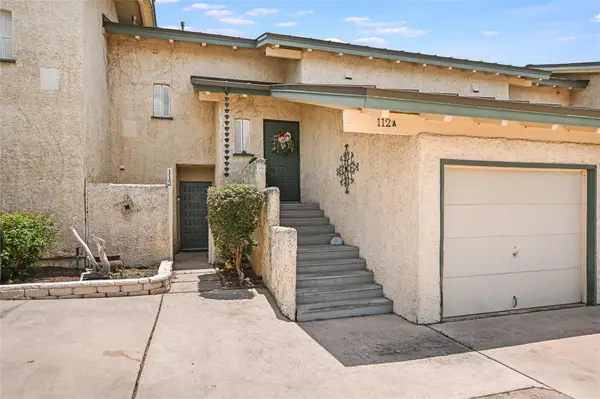 $219,900Active2 beds 2 baths1,588 sq. ft.
$219,900Active2 beds 2 baths1,588 sq. ft.207 Hi Cir N #112, Horseshoe Bay, TX 78657
MLS# 6983205Listed by: RE/MAX HORSESHOE BAY RESORT SA - New
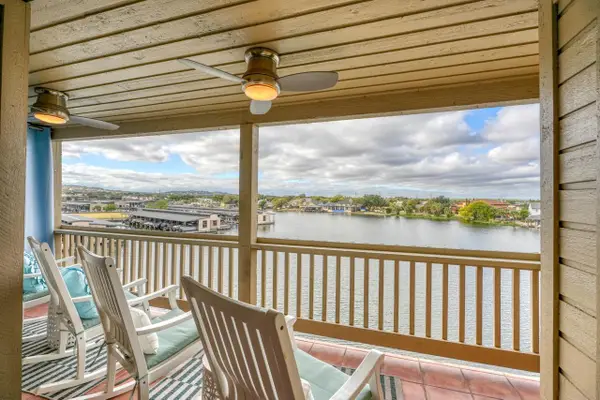 $795,000Active3 beds 2 baths1,141 sq. ft.
$795,000Active3 beds 2 baths1,141 sq. ft.1100 The Cape #703, Horseshoe Bay, TX 78657
MLS# 9981303Listed by: KELLER WILLIAMS - LAKE TRAVIS
