417 Haney Trace, Horseshoe Bay, TX 78657
Local realty services provided by:Better Homes and Gardens Real Estate Hometown
Listed by: danna hancock
Office: horseshoe bay resort realty
MLS#:3633706
Source:ACTRIS
Price summary
- Price:$3,625,000
- Price per sq. ft.:$918.65
- Monthly HOA dues:$266.67
About this home
Estate living in the prestigious gated Horseshoe Bay equestrian community of Bay Country. This single story 4,000 LSF home offers 3 bedrooms, 3 full and 1 half baths, an oversized 3 car garage along with a detached Casita with living area and full bath. The 4-stall barn is equipped with a tack room, kitchenette and 750 heated and cooled bunk space with another full bath. Spanning over 8.9 acres with horse trails, a sparkling pool, waterfall and vegetable garden, this peaceful retreat promises unmatched privacy and beauty. The gourmet kitchen is a chef’s dream, featuring European style framed custom cabinetry, Wolf and Sub-Zero appliances both inside the kitchen and wet bar along with the outdoor kitchen. Custom designed his and her closets. Luxurious primary bath with stand alone tub plus his and her vanities. Floor to ceiling bath and shower enclosures. Frameless clear glass in all shower enclosures. The home comes equipped with a state-of-the-art audio/video sound system. Sonos sound system and 6 TV’s convey. Extremely energy efficient with all Andersen 100 series windows and doors, foam attic and wall insulation (both the house and barn), 500-gallon propane tank with service to the central heat, range top, fireplace, outdoor grill, dryer plus Navian on demand water heater. 200-amp Generac generator whole house system. 400 amp underground electric service.
Horseshoe Bay Resort also features four world-class golf courses for membership, offering endless recreation options in the area with four lakes. Owner is Texas Realtor.
Contact an agent
Home facts
- Year built:2023
- Listing ID #:3633706
- Updated:December 14, 2025 at 04:10 PM
Rooms and interior
- Bedrooms:5
- Total bathrooms:6
- Full bathrooms:5
- Half bathrooms:1
- Living area:3,946 sq. ft.
Heating and cooling
- Cooling:Central
- Heating:Central, Fireplace(s), Propane
Structure and exterior
- Roof:Metal
- Year built:2023
- Building area:3,946 sq. ft.
Schools
- High school:Llano
- Elementary school:Llano
Utilities
- Water:Public
- Sewer:Public Sewer
Finances and disclosures
- Price:$3,625,000
- Price per sq. ft.:$918.65
New listings near 417 Haney Trace
- New
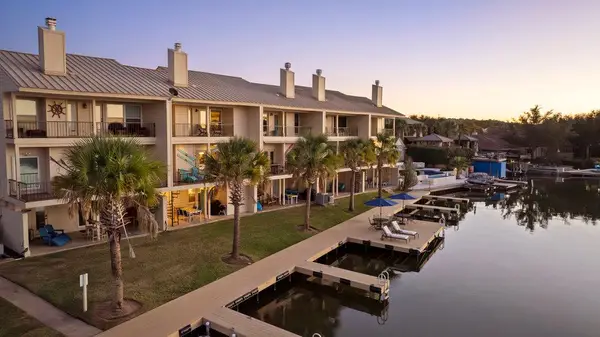 $1,025,000Active3 beds 4 baths1,850 sq. ft.
$1,025,000Active3 beds 4 baths1,850 sq. ft.612 Port #4, Horseshoe Bay, TX 78657
MLS# 3126940Listed by: COOK RESIDENTIAL RE - New
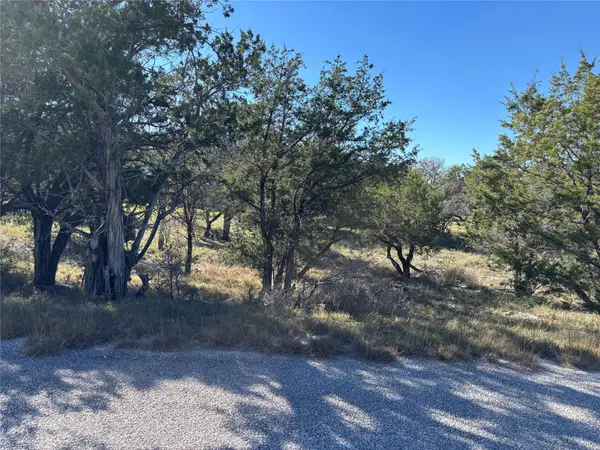 $15,500Active0 Acres
$15,500Active0 AcresLT 14117 South Wind, Horseshoe Bay, TX 78657
MLS# 2182241Listed by: HORSESHOE BAY ONE REALTY - New
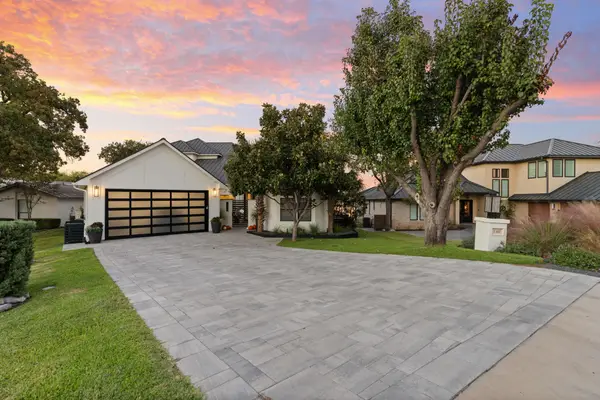 $5,500,000Active4 beds 5 baths4,355 sq. ft.
$5,500,000Active4 beds 5 baths4,355 sq. ft.1310 Broken Arrow, Horseshoe Bay, TX 78657
MLS# 2314159Listed by: HORSESHOE BAY ONE REALTY - New
 $165,000Active0 Acres
$165,000Active0 AcresLot 39 Violet Meadow, Horseshoe Bay, TX 78657
MLS# 8370361Listed by: WATTERS INTERNATIONAL REALTY - New
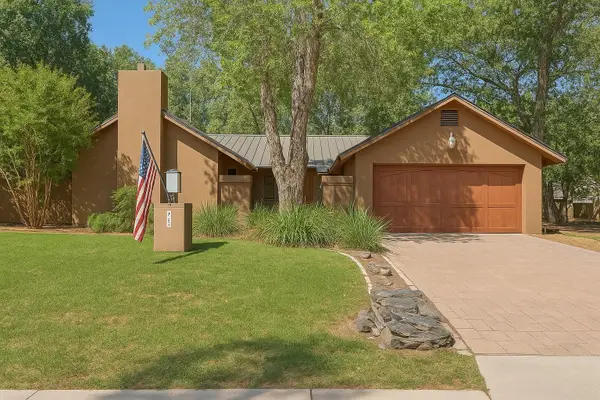 $649,000Active3 beds 2 baths2,644 sq. ft.
$649,000Active3 beds 2 baths2,644 sq. ft.206 Blue Ground, Horseshoe Bay, TX 78657
MLS# 9340805Listed by: EXP REALTY LLC - New
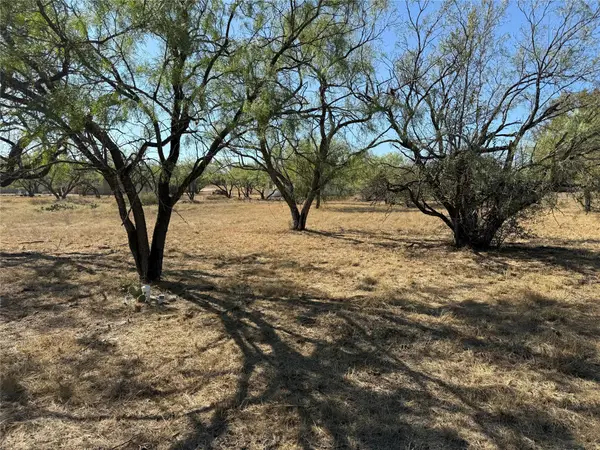 $27,500Active0 Acres
$27,500Active0 Acres2324 Fault Line Dr, Horseshoe Bay, TX 78657
MLS# 2198773Listed by: LAKE HOMES REALTY, LLC - New
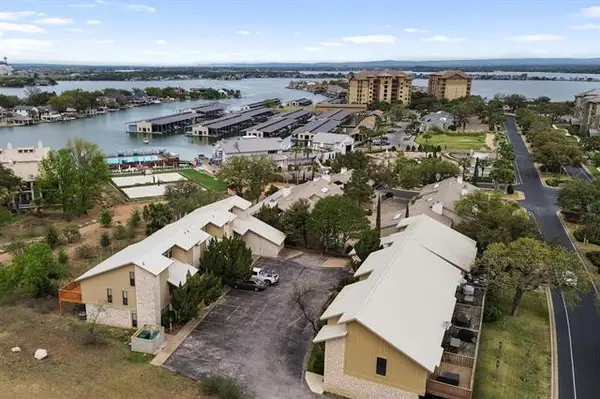 $479,000Active4 beds 5 baths1,820 sq. ft.
$479,000Active4 beds 5 baths1,820 sq. ft.704 Horseshoe Bay Blvd #F, Horseshoe Bay, TX 78657
MLS# 9888527Listed by: HORSESHOE BAY LIVING 2, LLC  $396,000Active3 beds 2 baths1,805 sq. ft.
$396,000Active3 beds 2 baths1,805 sq. ft.1615 White Tail, Horseshoe Bay, TX 78657
MLS# 8170108Listed by: EXP REALTY LLC $175,000Active0 Acres
$175,000Active0 AcresLot 210 Creek Ln, Horseshoe Bay, TX 78657
MLS# 6064433Listed by: HORSESHOE BAY RESORT REALTY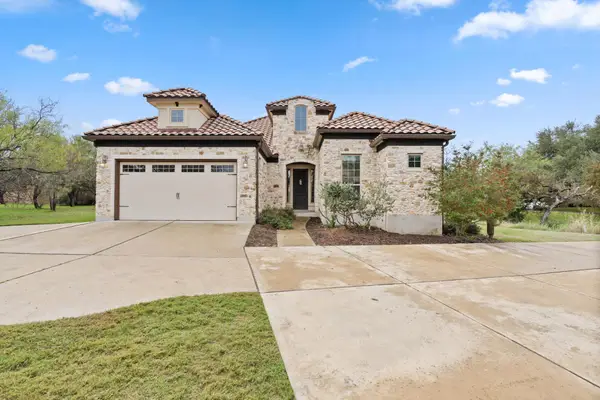 $652,000Active3 beds 2 baths2,102 sq. ft.
$652,000Active3 beds 2 baths2,102 sq. ft.106 Gemstone, Horseshoe Bay, TX 78657
MLS# 5995049Listed by: HORSESHOE BAY ONE REALTY
