1 Robita Street, Houston, TX 77019
Local realty services provided by:Better Homes and Gardens Real Estate Gary Greene
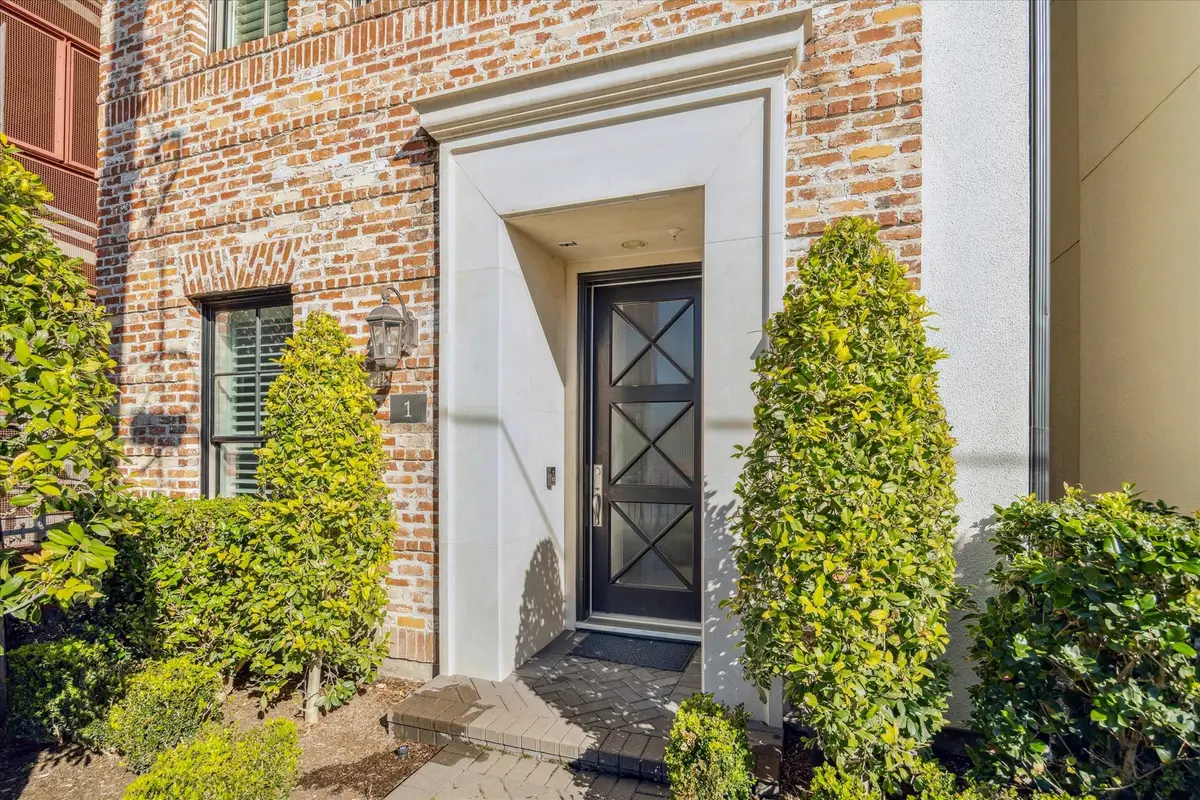
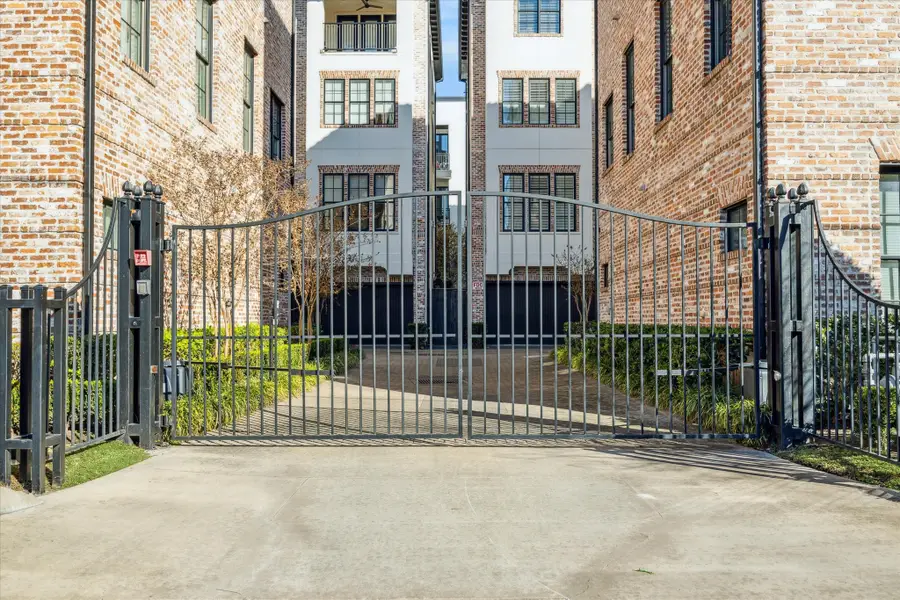
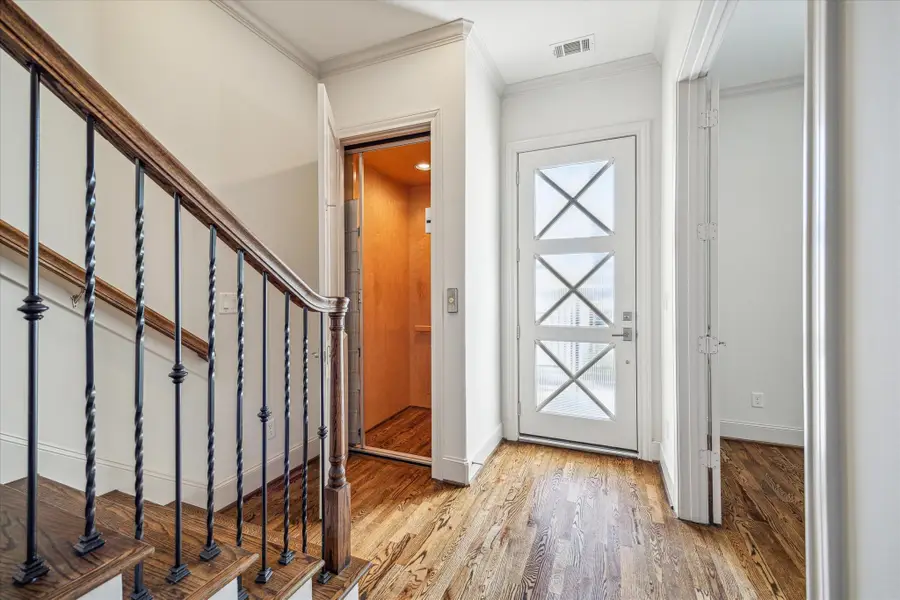
1 Robita Street,Houston, TX 77019
$650,000
- 3 Beds
- 4 Baths
- 2,790 sq. ft.
- Single family
- Active
Listed by:vickie driscoll
Office:martha turner sotheby's international realty
MLS#:52210197
Source:HARMLS
Price summary
- Price:$650,000
- Price per sq. ft.:$232.97
- Monthly HOA dues:$261.17
About this home
Lovett built, one owner, single-family home in gated enclave in the heart of Houston’s inner loop. Highlights of this home include an elevator to all 4 floors, open floor plan, wood flooring, tankless hot water heater, fire suppression system, high ceilings, rooftop terrace with city views, game room, 3 bedrooms, 3.5 baths…. Chef’s kitchen with high end Miele appliances opens to living & dining with abundant light. 3rd floor offers the primary suite with luxe bath including a walk-in seamless glass shower, soaking tub & spacious closet. Secondary bedrooms are ensuite. 4th floor game room opens to private roof top terrace with 10’ retractable doors, amazing for entertaining or relaxing. Ideal location between Allen Parkway and W. Gray is just minutes to downtown, Montrose, midtown, River Oaks Shopping Center, POST Houston, world class dining, Buffalo Bayou park and trails… Available for immediate occupancy.
Contact an agent
Home facts
- Year built:2019
- Listing Id #:52210197
- Updated:August 10, 2025 at 11:36 AM
Rooms and interior
- Bedrooms:3
- Total bathrooms:4
- Full bathrooms:3
- Half bathrooms:1
- Living area:2,790 sq. ft.
Heating and cooling
- Cooling:Central Air, Electric, Zoned
- Heating:Central, Gas, Zoned
Structure and exterior
- Roof:Tile
- Year built:2019
- Building area:2,790 sq. ft.
- Lot area:0.03 Acres
Schools
- High school:HEIGHTS HIGH SCHOOL
- Middle school:GREGORY-LINCOLN MIDDLE SCHOOL
- Elementary school:GREGORY-LINCOLN ELEMENTARY SCHOOL
Utilities
- Sewer:Public Sewer
Finances and disclosures
- Price:$650,000
- Price per sq. ft.:$232.97
- Tax amount:$13,251 (2024)
New listings near 1 Robita Street
- New
 $1,250,000Active2 beds 3 baths1,372 sq. ft.
$1,250,000Active2 beds 3 baths1,372 sq. ft.2224 Wroxton Road, Houston, TX 77005
MLS# 14386521Listed by: JOAN YUST - New
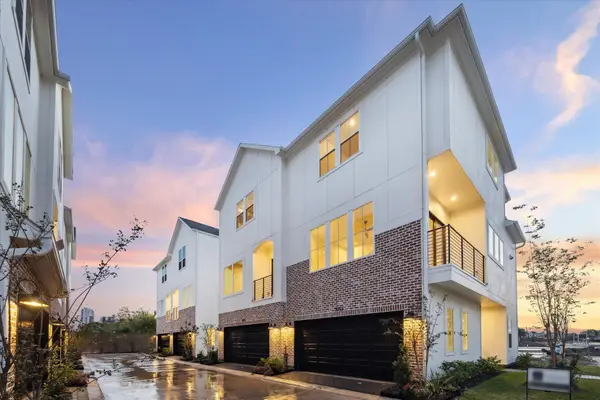 $499,700Active3 beds 4 baths1,859 sq. ft.
$499,700Active3 beds 4 baths1,859 sq. ft.3073 Hicks Street, Houston, TX 77007
MLS# 16798610Listed by: COMPASS RE TEXAS, LLC - HOUSTON - New
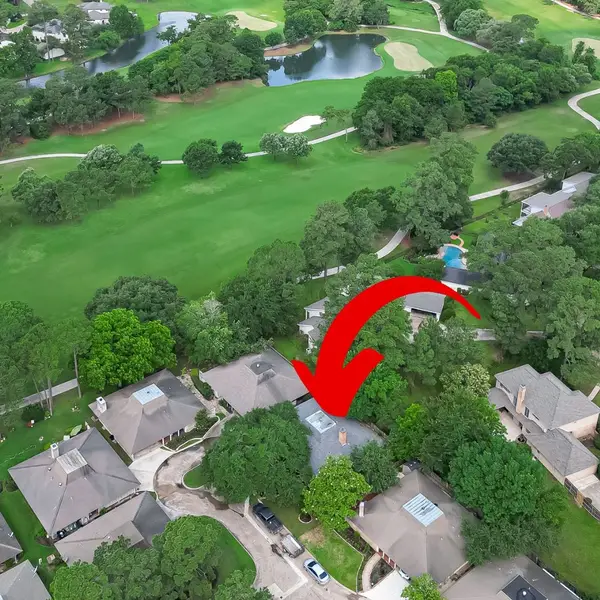 $280,000Active2 beds 2 baths1,683 sq. ft.
$280,000Active2 beds 2 baths1,683 sq. ft.20 Champions Colony E, Houston, TX 77069
MLS# 20944013Listed by: KELLER WILLIAMS SIGNATURE - New
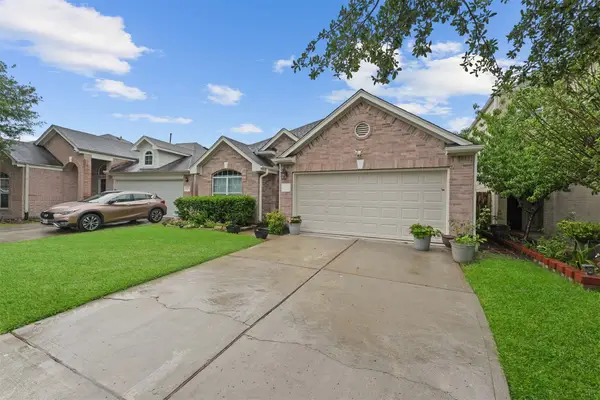 $275,000Active3 beds 2 baths1,828 sq. ft.
$275,000Active3 beds 2 baths1,828 sq. ft.9411 Spring Miller Drive, Houston, TX 77070
MLS# 27598433Listed by: KELLER WILLIAMS PLATINUM - Open Sat, 12 to 5pmNew
 $489,999Active3 beds 4 baths2,221 sq. ft.
$489,999Active3 beds 4 baths2,221 sq. ft.1948 Purswell Road, Houston, TX 77055
MLS# 33381203Listed by: KELLER WILLIAMS MEMORIAL - New
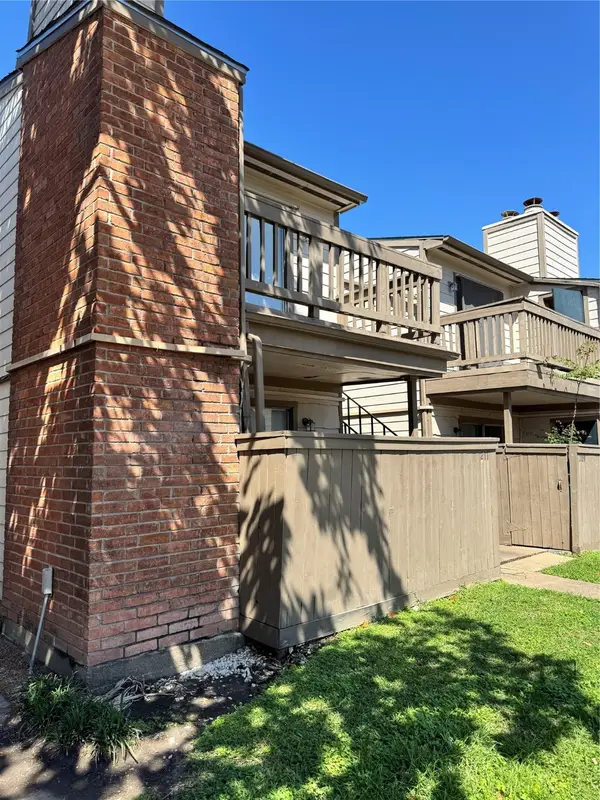 $64,900Active1 beds 1 baths693 sq. ft.
$64,900Active1 beds 1 baths693 sq. ft.6001 Reims Road #408, Houston, TX 77036
MLS# 46537934Listed by: CASA ANTIGUA REALTY LLC - Open Sat, 12 to 5pmNew
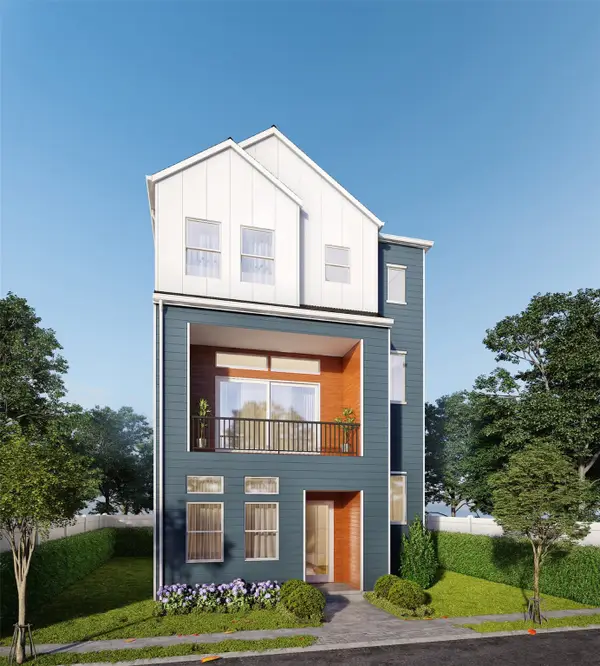 $519,999Active3 beds 4 baths2,346 sq. ft.
$519,999Active3 beds 4 baths2,346 sq. ft.1956 Purswell Road, Houston, TX 77055
MLS# 46647204Listed by: KELLER WILLIAMS MEMORIAL - New
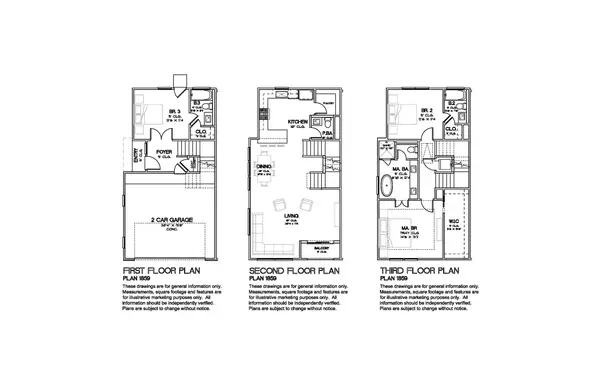 $497,700Active3 beds 4 baths1,853 sq. ft.
$497,700Active3 beds 4 baths1,853 sq. ft.3075 Hicks Street, Houston, TX 77007
MLS# 50336555Listed by: COMPASS RE TEXAS, LLC - HOUSTON - New
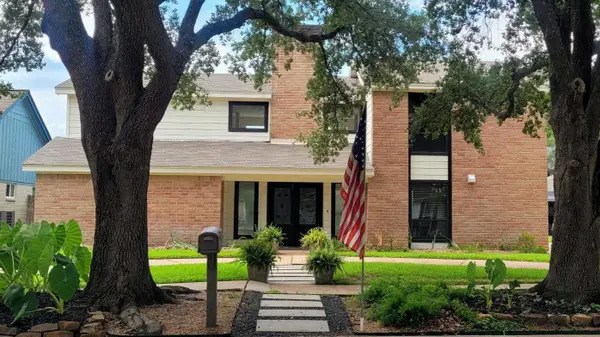 $335,000Active4 beds 3 baths2,229 sq. ft.
$335,000Active4 beds 3 baths2,229 sq. ft.15918 Mill Hollow Drive, Houston, TX 77084
MLS# 58222727Listed by: SHOPPROP INC. - New
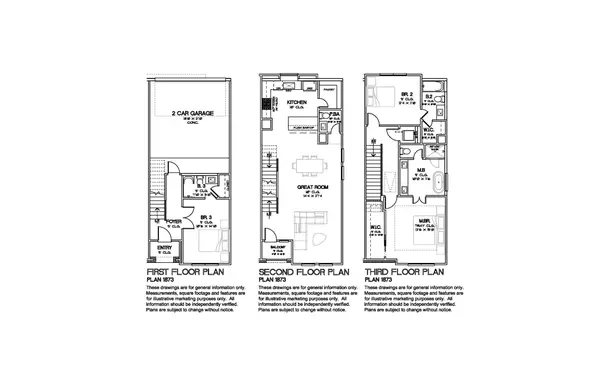 $504,700Active3 beds 4 baths1,873 sq. ft.
$504,700Active3 beds 4 baths1,873 sq. ft.3061 Hicks Street, Houston, TX 77007
MLS# 58448452Listed by: COMPASS RE TEXAS, LLC - HOUSTON
