10006 Wickersham Lane, Houston, TX 77042
Local realty services provided by:Better Homes and Gardens Real Estate Hometown
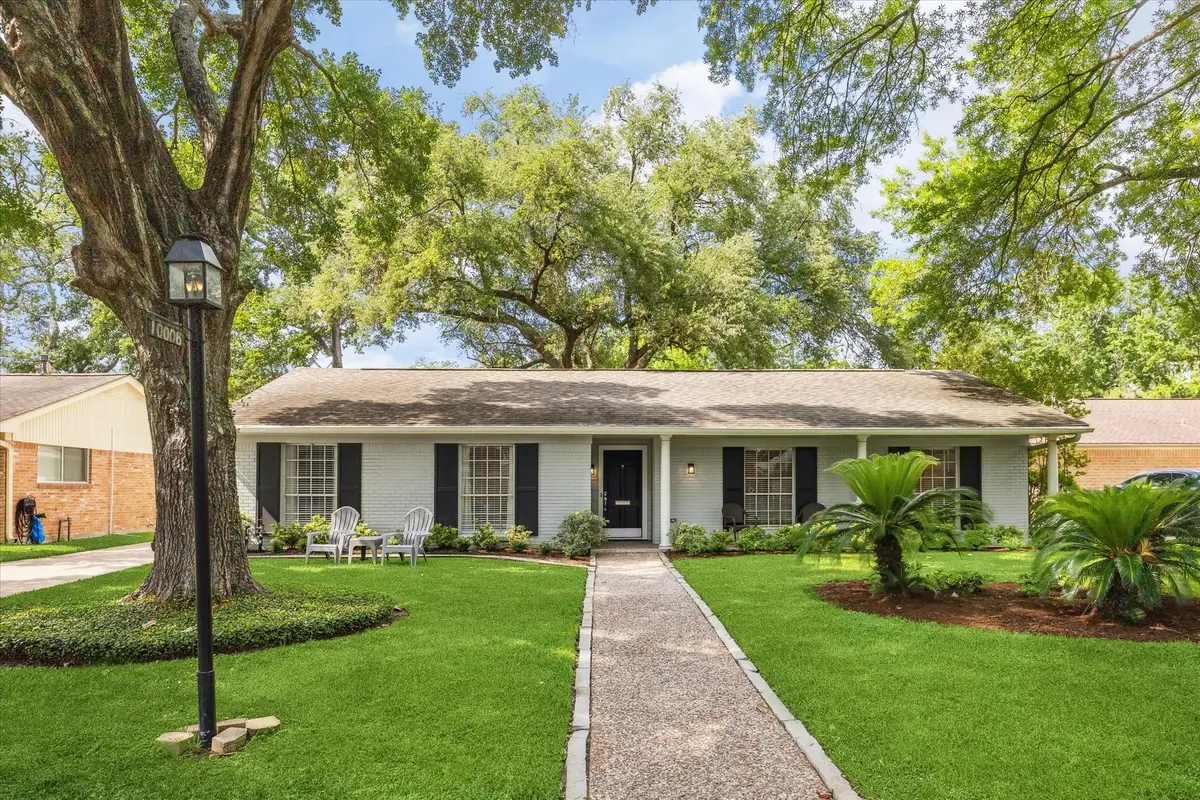

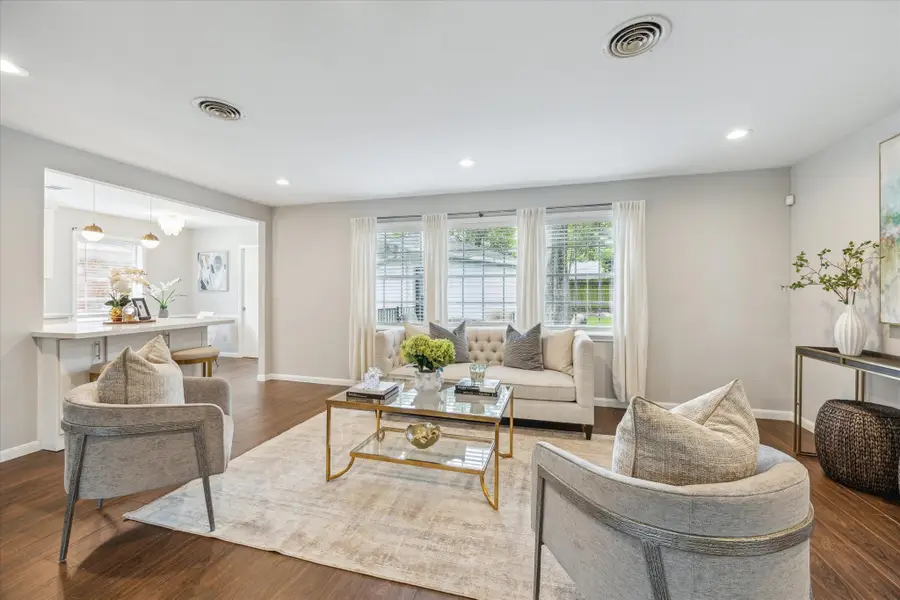
10006 Wickersham Lane,Houston, TX 77042
$569,000
- 3 Beds
- 2 Baths
- 1,857 sq. ft.
- Single family
- Active
Listed by:courtney peters
Office:courtney lane properties, llc.
MLS#:47294833
Source:HARMLS
Price summary
- Price:$569,000
- Price per sq. ft.:$306.41
- Monthly HOA dues:$63.75
About this home
***MOTIVATED SELLER***The thoughtful updates in this traditional Briargrove Park ranch home are endless. Mature, tree-lined street welcomes you as you pull up. Kitchen is open to both family and dining rooms, and features extensive counter space, custom cabinetry, large pantry, wine storage, and cozy breakfast nook. Family room is surrounded by large windows that fill the home with natural light. Over-sized dining room could be partially enclosed to for added home office, play room, or other flex space. Dreamy primary retreat has large walk-in closet. All secondary bedrooms feature sizable closets. Step into the serene backyard with spacious patio, fire pit area and deck, and overflow of green space for all your recreational needs. Wood-look tile floors flow throughout. Extensive storage in every part of the home. Just a few blocks away from the tennis courts, pool, and park, this location cannot be beat! Come see it today!
Contact an agent
Home facts
- Year built:1963
- Listing Id #:47294833
- Updated:August 17, 2025 at 10:06 PM
Rooms and interior
- Bedrooms:3
- Total bathrooms:2
- Full bathrooms:2
- Living area:1,857 sq. ft.
Heating and cooling
- Cooling:Central Air, Electric
- Heating:Central, Gas
Structure and exterior
- Roof:Composition
- Year built:1963
- Building area:1,857 sq. ft.
- Lot area:0.18 Acres
Schools
- High school:WESTSIDE HIGH SCHOOL
- Middle school:REVERE MIDDLE SCHOOL
- Elementary school:WALNUT BEND ELEMENTARY SCHOOL (HOUSTON)
Utilities
- Sewer:Public Sewer
Finances and disclosures
- Price:$569,000
- Price per sq. ft.:$306.41
- Tax amount:$10,461 (2024)
New listings near 10006 Wickersham Lane
- New
 $249,900Active4 beds 2 baths1,524 sq. ft.
$249,900Active4 beds 2 baths1,524 sq. ft.9811 Mango Street, Houston, TX 77075
MLS# 31012855Listed by: OMEGA MANAGEMENT GROUP, LLC - New
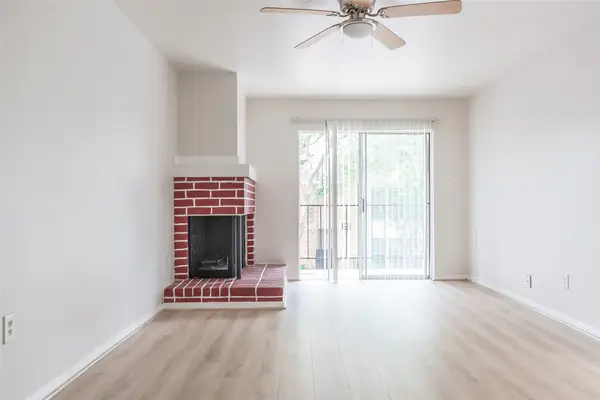 $140,000Active1 beds 1 baths640 sq. ft.
$140,000Active1 beds 1 baths640 sq. ft.2800 Jeanetta Street #704, Houston, TX 77063
MLS# 63081901Listed by: BROOKS BALLARD INTERNATIONAL REAL ESTATE - New
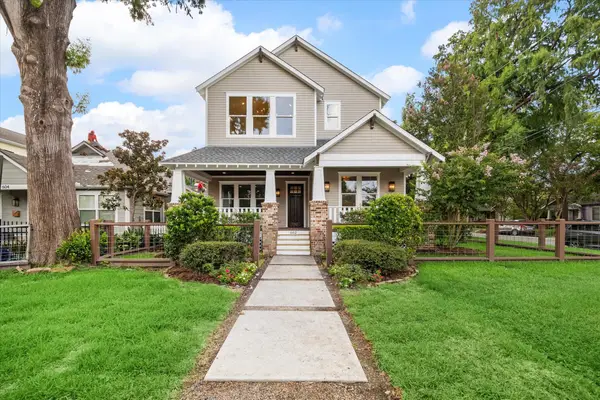 $1,890,000Active4 beds 6 baths3,740 sq. ft.
$1,890,000Active4 beds 6 baths3,740 sq. ft.602 E 10th 1/2 Street, Houston, TX 77008
MLS# 72029420Listed by: CONROY HOMES, LLC - New
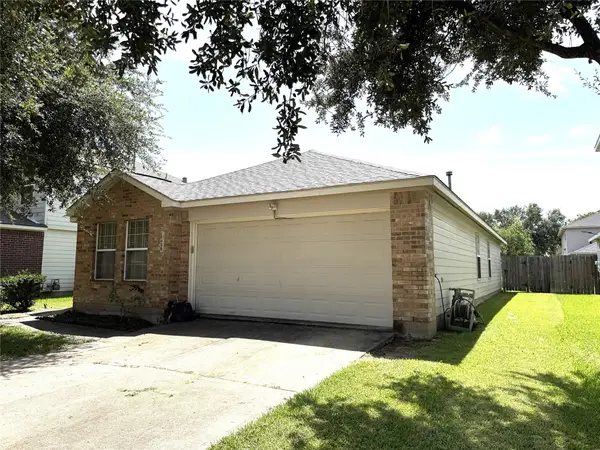 $265,000Active3 beds 2 baths1,590 sq. ft.
$265,000Active3 beds 2 baths1,590 sq. ft.10406 Sutter Glen Lane, Houston, TX 77075
MLS# 72406610Listed by: ALPHA, REALTORS - New
 $2,199,990Active5 beds 7 baths4,784 sq. ft.
$2,199,990Active5 beds 7 baths4,784 sq. ft.12811 Memorial, Houston, TX 77024
MLS# 84349366Listed by: DISTRICT PROPERTIES - New
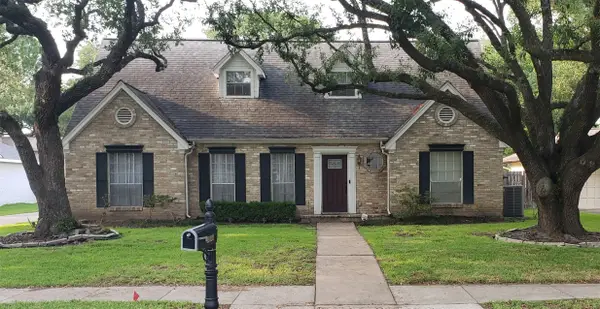 $350,000Active4 beds 2 baths1,981 sq. ft.
$350,000Active4 beds 2 baths1,981 sq. ft.12422 Briar Forest Drive, Houston, TX 77077
MLS# 95975470Listed by: BYOWNER.COM - New
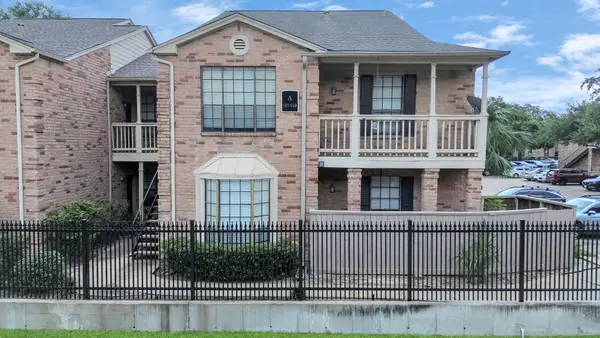 $144,995Active1 beds 1 baths774 sq. ft.
$144,995Active1 beds 1 baths774 sq. ft.2255 Braeswood Park Drive #102, Houston, TX 77030
MLS# 74713647Listed by: EXP REALTY LLC - New
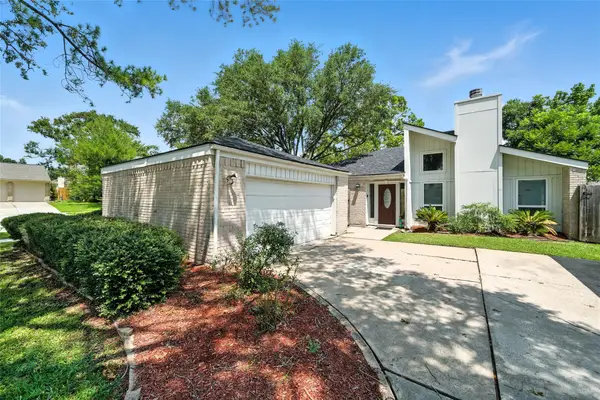 $295,000Active3 beds 2 baths1,881 sq. ft.
$295,000Active3 beds 2 baths1,881 sq. ft.803 Bradwell Drive, Houston, TX 77062
MLS# 82443289Listed by: CAMELOT REALTY GROUP - New
 $320,000Active3 beds 3 baths2,633 sq. ft.
$320,000Active3 beds 3 baths2,633 sq. ft.12315 Foxburo Drive, Houston, TX 77065
MLS# 84893560Listed by: CB&A, REALTORS - New
 $898,970Active4 beds 2 baths2,409 sq. ft.
$898,970Active4 beds 2 baths2,409 sq. ft.10047 Meadow Lake Lane, Houston, TX 77042
MLS# 49518042Listed by: EXP REALTY LLC
