1001 E 27th Street, Houston, TX 77009
Local realty services provided by:Better Homes and Gardens Real Estate Gary Greene
1001 E 27th Street,Houston, TX 77009
$1,319,000
- 4 Beds
- 4 Baths
- 3,431 sq. ft.
- Single family
- Pending
Listed by: jennifer gangeri
Office: martha turner sotheby's international realty
MLS#:57278241
Source:HARMLS
Price summary
- Price:$1,319,000
- Price per sq. ft.:$384.44
About this home
Discover the charm of classic Heights living in this newly built Craftsman-style home, complete with a welcoming front porch and spacious backyard. Inside, hardwood floors flow through a thoughtfully designed floor plan, featuring a versatile first-floor office or lounge. The kitchen and living areas are elevated with site-built cabinetry, level-4 sheetrock finishes, and heavy millwork—perfect for modern living with timeless appeal. Upstairs, all 4 bedrooms offer privacy and comfort. Enjoy practical upgrades like a tankless water heater and EV-ready garage. Nestled on a picturesque wide street with curbs, this home is steps from local favorites like Herand’s Kitchen, The Post Beer & Wine Garden, Lei Low, and the iconic Houston Farmers Market. Walk to Dropshots for indoor pickleball and benefit from zoning to top-rated Field Elementary. This new construction home comes with peace of mind and a builder's warranty.
Contact an agent
Home facts
- Year built:2025
- Listing ID #:57278241
- Updated:February 22, 2026 at 08:16 AM
Rooms and interior
- Bedrooms:4
- Total bathrooms:4
- Full bathrooms:3
- Half bathrooms:1
- Living area:3,431 sq. ft.
Heating and cooling
- Cooling:Central Air, Electric, Zoned
- Heating:Central, Gas, Zoned
Structure and exterior
- Roof:Composition
- Year built:2025
- Building area:3,431 sq. ft.
- Lot area:0.14 Acres
Schools
- High school:HEIGHTS HIGH SCHOOL
- Middle school:HAMILTON MIDDLE SCHOOL (HOUSTON)
- Elementary school:FIELD ELEMENTARY SCHOOL
Utilities
- Sewer:Public Sewer
Finances and disclosures
- Price:$1,319,000
- Price per sq. ft.:$384.44
- Tax amount:$10,380 (2025)
New listings near 1001 E 27th Street
 $2,800,000Pending4 beds 5 baths4,189 sq. ft.
$2,800,000Pending4 beds 5 baths4,189 sq. ft.2715 Robinhood Street, Houston, TX 77005
MLS# 98287282Listed by: COMPASS RE TEXAS, LLC - HOUSTON- New
 $120,000Active0.26 Acres
$120,000Active0.26 Acres3902 Glenheather Drive, Houston, TX 77068
MLS# 69579044Listed by: BLUEROOF REAL ESTATE - New
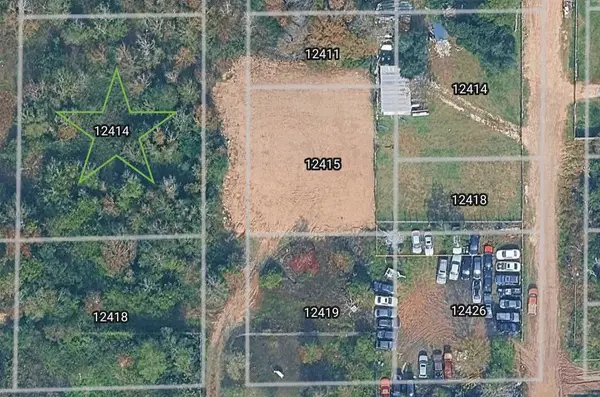 $105,000Active0.34 Acres
$105,000Active0.34 Acres0 Donna Street Street, Houston, TX 77048
MLS# 74118145Listed by: WALZEL PROPERTIES - CORPORATE OFFICE - New
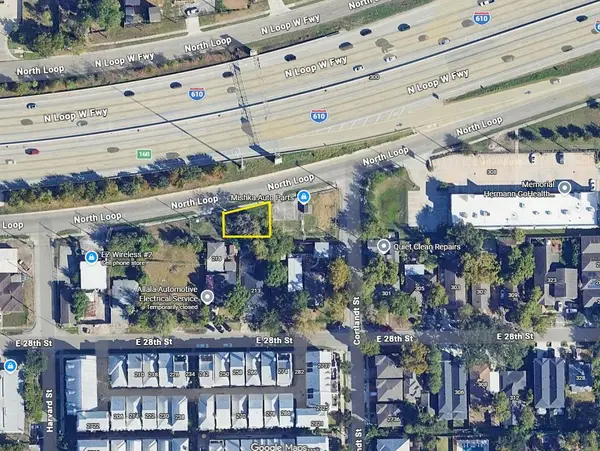 $130,000Active0.07 Acres
$130,000Active0.07 Acres0 N Loop E E, Houston, TX 77008
MLS# 18907695Listed by: JLA REALTY - New
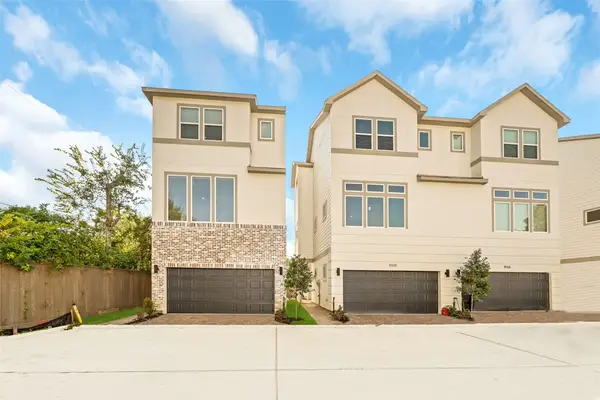 $390,000Active3 beds 4 baths2,020 sq. ft.
$390,000Active3 beds 4 baths2,020 sq. ft.4510 Trevor Park Lane, Houston, TX 77018
MLS# 21595159Listed by: MONARCH & CO - New
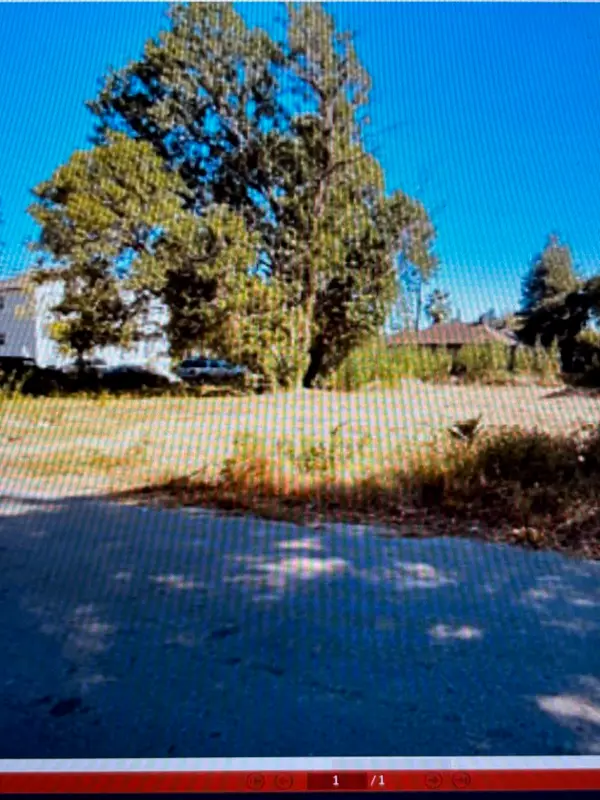 $195,000Active0.23 Acres
$195,000Active0.23 Acres3510 Campbell Street, Houston, TX 77026
MLS# 29883779Listed by: ASPIRE REAL ESTATE - New
 $220,000Active3 beds 2 baths1,306 sq. ft.
$220,000Active3 beds 2 baths1,306 sq. ft.5126 Hull Street, Houston, TX 77021
MLS# 32921631Listed by: LPT REALTY, LLC - New
 $250,000Active3 beds 2 baths1,964 sq. ft.
$250,000Active3 beds 2 baths1,964 sq. ft.7234 Bywood Street, Houston, TX 77028
MLS# 3422699Listed by: SPRING BRANCH REALTY - New
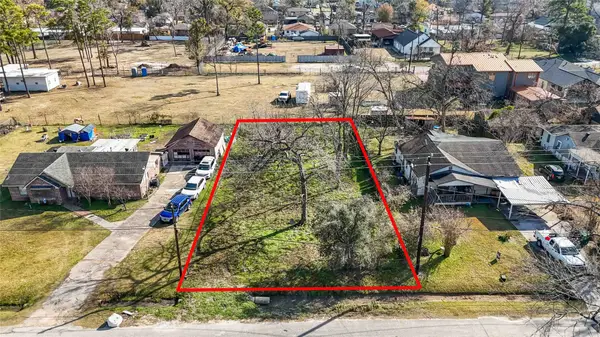 $85,000Active0.22 Acres
$85,000Active0.22 Acres8926 Heatherside Street, Houston, TX 77016
MLS# 34722212Listed by: ERNESTO GREY - New
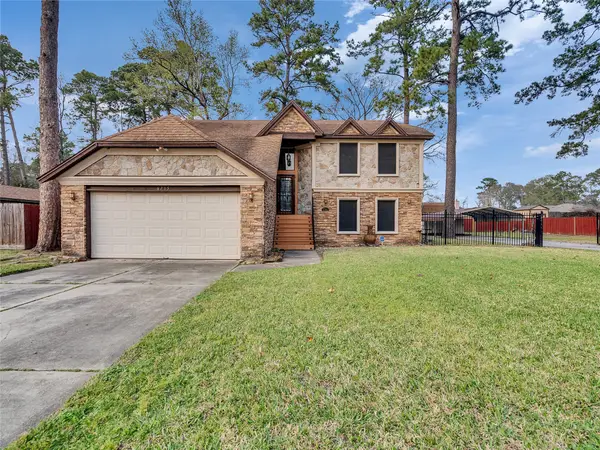 $374,999Active3 beds 3 baths2,433 sq. ft.
$374,999Active3 beds 3 baths2,433 sq. ft.6715 Sandy Oaks Drive, Houston, TX 77050
MLS# 36590401Listed by: RE/MAX UNIVERSAL

