10010 Knoboak Drive #32, Houston, TX 77080
Local realty services provided by:Better Homes and Gardens Real Estate Gary Greene
10010 Knoboak Drive #32,Houston, TX 77080
$195,000
- 3 Beds
- 3 Baths
- 1,408 sq. ft.
- Condominium
- Active
Listed by: judith gonzalez
Office: realm real estate professionals - west houston
MLS#:83251941
Source:HARMLS
Price summary
- Price:$195,000
- Price per sq. ft.:$138.49
- Monthly HOA dues:$620
About this home
This charmingly updated 3 bedroom, 2.5 bathroom townhome is nestled in the heart of Spring Branch in the Springwood Forest Townhome community. The home has been updated with granite, custom tiles in the kitchen and bathroom, feature wall in living and dining rooms, neutral paint finishes, and fresh tile flooring. Surrounded by single family homes, the townhome community has a unique feel with sidewalks perfect for pet walks, a community clubhouse, pool and an active HOA. The monthly HOA fee includes basic cable through Comcast, electric, trash, sewer, water, and lawn maintenance. This location is minutes from Memorial City Mall and hospital district, City Centre, Town and Country, and Bunker Hill shopping centers with convenient access to I-10, Beltway 8, and US 290. Carport accessible from the back patio includes 2 covered parking spaces. Patio is enclosed and includes a utility shed with hookups for washer and dryer. This home is turnkey with all bills paid through the HOA fee!
Contact an agent
Home facts
- Year built:1970
- Listing ID #:83251941
- Updated:January 09, 2026 at 01:20 PM
Rooms and interior
- Bedrooms:3
- Total bathrooms:3
- Full bathrooms:2
- Half bathrooms:1
- Living area:1,408 sq. ft.
Heating and cooling
- Cooling:Central Air, Electric
- Heating:Central, Electric
Structure and exterior
- Roof:Composition
- Year built:1970
- Building area:1,408 sq. ft.
Schools
- High school:SPRING WOODS HIGH SCHOOL
- Middle school:SPRING WOODS MIDDLE SCHOOL
- Elementary school:PINE SHADOWS ELEMENTARY SCHOOL
Utilities
- Sewer:Public Sewer
Finances and disclosures
- Price:$195,000
- Price per sq. ft.:$138.49
- Tax amount:$4,507 (2025)
New listings near 10010 Knoboak Drive #32
- New
 $290,000Active2 beds 1 baths1,420 sq. ft.
$290,000Active2 beds 1 baths1,420 sq. ft.3311 Bremond Street, Houston, TX 77004
MLS# 21144716Listed by: LMH REALTY GROUP - New
 $60,000Active6 beds 4 baths2,058 sq. ft.
$60,000Active6 beds 4 baths2,058 sq. ft.2705 & 2707 S Fox Street, Houston, TX 77003
MLS# 21149203Listed by: LMH REALTY GROUP - New
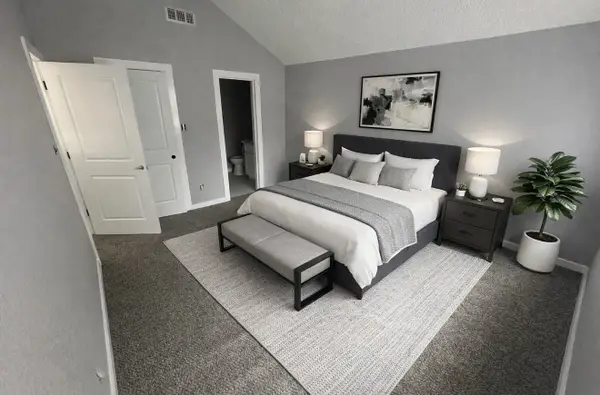 $238,500Active3 beds 2 baths1,047 sq. ft.
$238,500Active3 beds 2 baths1,047 sq. ft.11551 Gullwood Drive, Houston, TX 77089
MLS# 16717216Listed by: EXCLUSIVE REALTY GROUP LLC - New
 $499,000Active3 beds 4 baths2,351 sq. ft.
$499,000Active3 beds 4 baths2,351 sq. ft.4314 Gibson Street #A, Houston, TX 77007
MLS# 21243921Listed by: KELLER WILLIAMS SIGNATURE - New
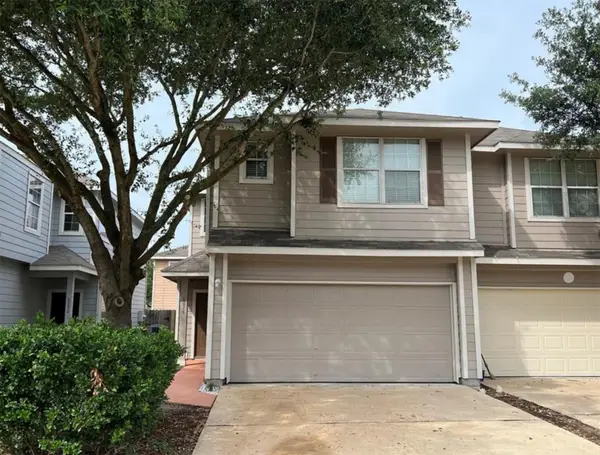 $207,000Active3 beds 3 baths1,680 sq. ft.
$207,000Active3 beds 3 baths1,680 sq. ft.6026 Yorkglen Manor Lane, Houston, TX 77084
MLS# 27495949Listed by: REAL BROKER, LLC - New
 $485,000Active4 beds 3 baths2,300 sq. ft.
$485,000Active4 beds 3 baths2,300 sq. ft.3615 Rosedale Street, Houston, TX 77004
MLS# 32399958Listed by: JANE BYRD PROPERTIES INTERNATIONAL LLC - New
 $152,500Active1 beds 2 baths858 sq. ft.
$152,500Active1 beds 2 baths858 sq. ft.9200 Westheimer Road #1302, Houston, TX 77063
MLS# 40598962Listed by: RE/MAX FINE PROPERTIES - New
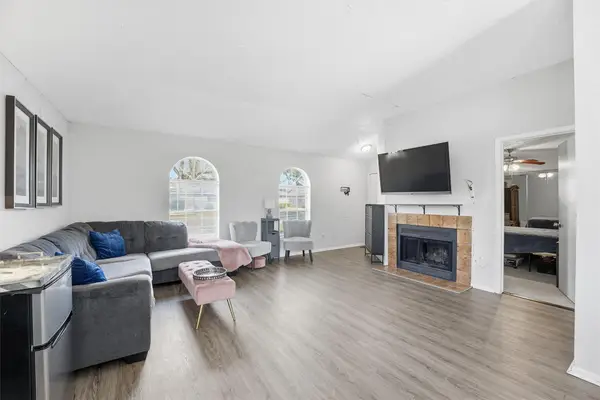 $175,000Active3 beds 2 baths1,036 sq. ft.
$175,000Active3 beds 2 baths1,036 sq. ft.3735 Meadow Place Drive, Houston, TX 77082
MLS# 6541907Listed by: DOUGLAS ELLIMAN REAL ESTATE - New
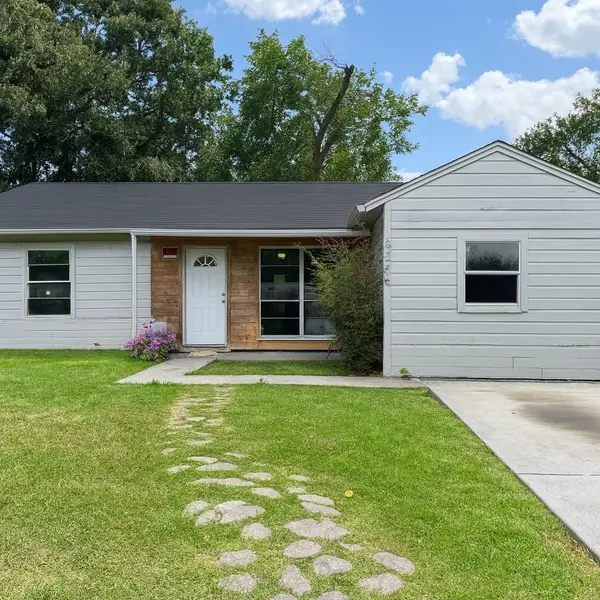 $145,000Active3 beds 1 baths1,015 sq. ft.
$145,000Active3 beds 1 baths1,015 sq. ft.5254 Perry Street, Houston, TX 77021
MLS# 71164962Listed by: COMPASS RE TEXAS, LLC - MEMORIAL - Open Sun, 2 to 4pmNew
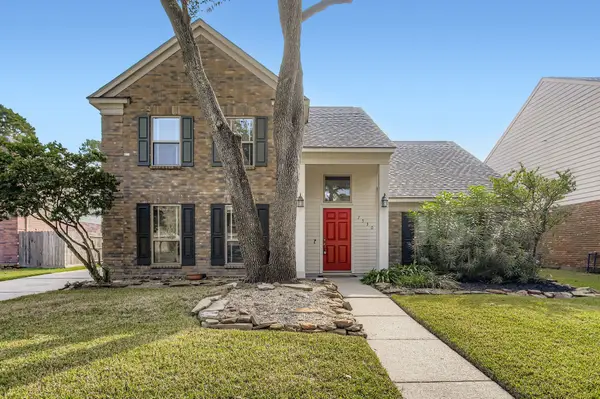 $325,000Active4 beds 3 baths2,272 sq. ft.
$325,000Active4 beds 3 baths2,272 sq. ft.7530 Dogwood Falls Road, Houston, TX 77095
MLS# 7232551Listed by: ORCHARD BROKERAGE
