1002 Daria Drive, Houston, TX 77079
Local realty services provided by:Better Homes and Gardens Real Estate Hometown
1002 Daria Drive,Houston, TX 77079
$950,700
- 4 Beds
- 4 Baths
- 3,528 sq. ft.
- Single family
- Pending
Listed by:sheryle campbell
Office:energy realty
MLS#:76661639
Source:HARMLS
Price summary
- Price:$950,700
- Price per sq. ft.:$269.47
- Monthly HOA dues:$78
About this home
This French Modern residence on a prominent corner lot showcases stunning curb appeal and a design tailored for an active lifestyle. A slate walkway leads to striking double millennial doors with Bevelo gas lanterns. Inside, limestone herringbone entry floors, wide white oak planks, custom iron rails, bronze Jeldwen windows, and designer lighting echo the charm of a Paris loft. The spacious family room, with a cast fireplace and mahogany doors, flows seamlessly to a resort-style terrace and French modern pool. The outdoor space is a true oasis, complete with covered terrace, an outdoor kitchen, and AstroTurf for low-maintenance greenery year-round. Inside, the chef’s kitchen boasts a French La Cornue range, Woodmode cabinetry, Carrera marble countertops, refrigerator and freezer towers, and a wine bar. The first-floor primary suite offers a spa retreat with a Victoria & Albert soaking tub and ceiling-mount filler. Upstairs includes three bedrooms and a game room with shared baths.
Contact an agent
Home facts
- Year built:1979
- Listing ID #:76661639
- Updated:October 30, 2025 at 07:15 AM
Rooms and interior
- Bedrooms:4
- Total bathrooms:4
- Full bathrooms:3
- Half bathrooms:1
- Living area:3,528 sq. ft.
Heating and cooling
- Cooling:Central Air, Electric
- Heating:Central, Gas
Structure and exterior
- Roof:Composition
- Year built:1979
- Building area:3,528 sq. ft.
- Lot area:0.2 Acres
Schools
- High school:TAYLOR HIGH SCHOOL (KATY)
- Middle school:MEMORIAL PARKWAY JUNIOR HIGH SCHOOL
- Elementary school:WOLFE ELEMENTARY SCHOOL
Finances and disclosures
- Price:$950,700
- Price per sq. ft.:$269.47
- Tax amount:$16,245 (2024)
New listings near 1002 Daria Drive
- New
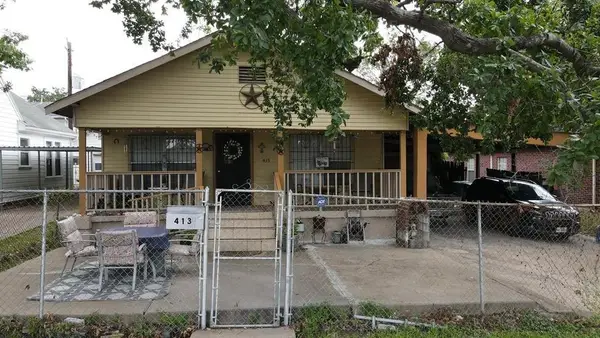 $180,000Active3 beds 1 baths1,036 sq. ft.
$180,000Active3 beds 1 baths1,036 sq. ft.413 S 72 Nd St, Houston, TX 77011
MLS# 10389502Listed by: WALZEL PROPERTIES - CORPORATE OFFICE - New
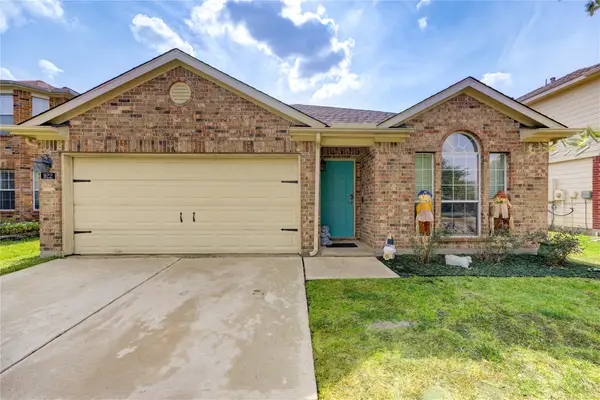 $228,000Active3 beds 2 baths1,598 sq. ft.
$228,000Active3 beds 2 baths1,598 sq. ft.922 Lancaster Lake Drive, Houston, TX 77073
MLS# 36406677Listed by: JLA REALTY - New
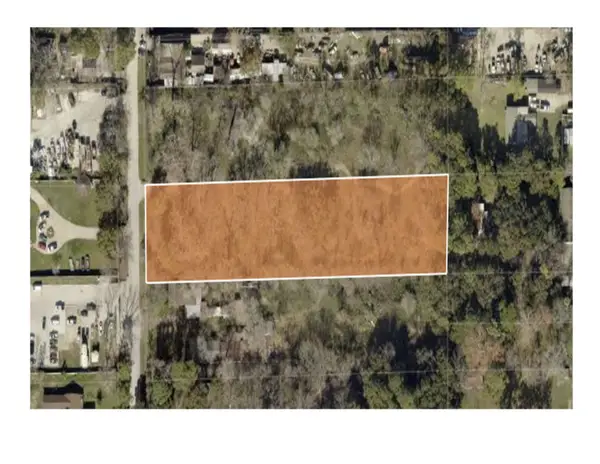 $395,000Active2 Acres
$395,000Active2 Acres13314 Ann Louise Road, Houston, TX 77086
MLS# 45157340Listed by: RUTLEDGE REAL ESTATE LLC - New
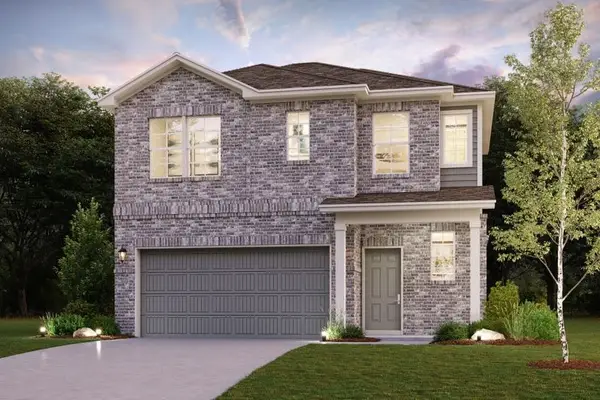 $307,900Active4 beds 3 baths1,785 sq. ft.
$307,900Active4 beds 3 baths1,785 sq. ft.8007 Heroes Hall Drive, Magnolia, TX 77354
MLS# 68482448Listed by: CENTURY COMMUNITIES - New
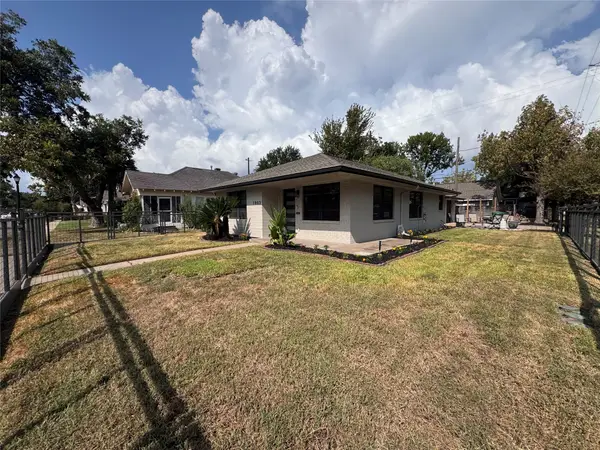 $579,000Active2 beds 2 baths1,227 sq. ft.
$579,000Active2 beds 2 baths1,227 sq. ft.1003 E 14th Street, Houston, TX 77009
MLS# 79494123Listed by: LUCID REALTY, LLC - Open Sun, 2 to 4pmNew
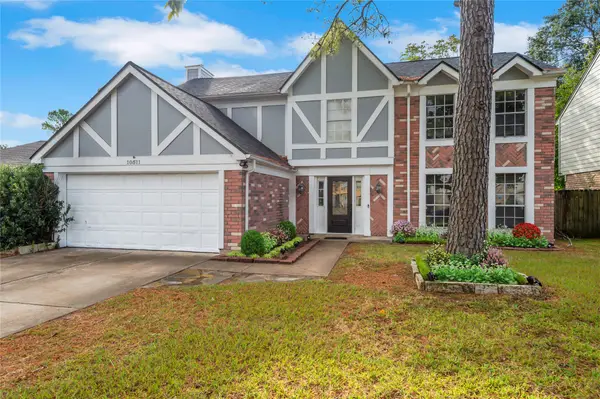 $350,000Active4 beds 3 baths2,396 sq. ft.
$350,000Active4 beds 3 baths2,396 sq. ft.10511 Wayward Wind Lane, Houston, TX 77064
MLS# 91608828Listed by: COLDWELL BANKER REALTY - GREATER NORTHWEST - New
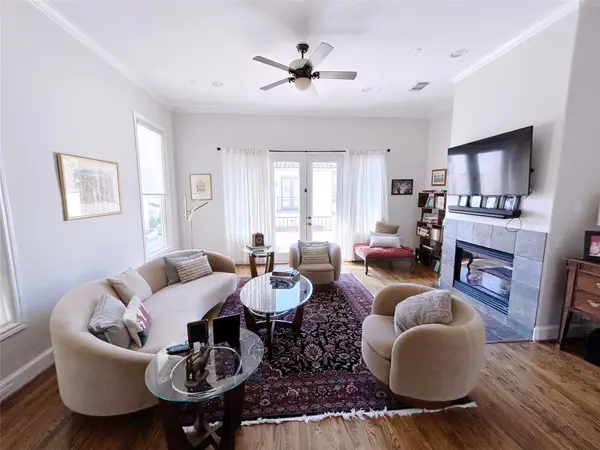 $799,000Active3 beds 4 baths2,788 sq. ft.
$799,000Active3 beds 4 baths2,788 sq. ft.939 Queen Annes Road, Houston, TX 77024
MLS# 19160909Listed by: REALM REAL ESTATE PROFESSIONALS - KATY - New
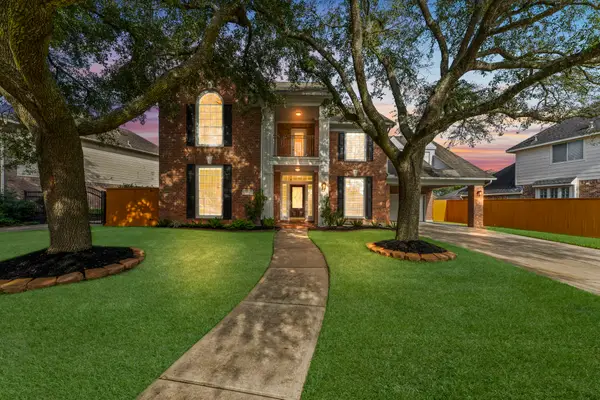 $504,999Active4 beds 4 baths2,982 sq. ft.
$504,999Active4 beds 4 baths2,982 sq. ft.5319 Green Cove Bend Lane, Houston, TX 77041
MLS# 25070902Listed by: RA BROKERS - New
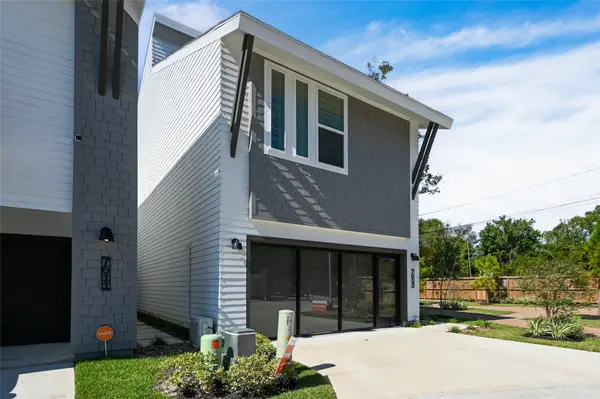 $364,900Active3 beds 3 baths1,798 sq. ft.
$364,900Active3 beds 3 baths1,798 sq. ft.7607 Victory Reserve Street, Houston, TX 77008
MLS# 25181780Listed by: NAN & COMPANY PROPERTIES - New
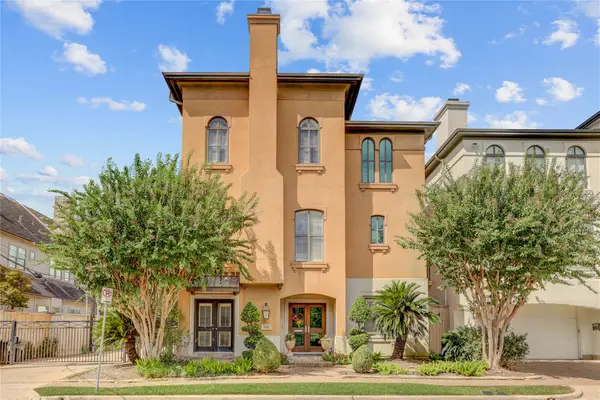 $929,900Active3 beds 4 baths3,793 sq. ft.
$929,900Active3 beds 4 baths3,793 sq. ft.1008 Potomac Drive, Houston, TX 77057
MLS# 29744865Listed by: COMPASS RE TEXAS, LLC - HOUSTON
