10027 Chevy Chase Drive, Houston, TX 77042
Local realty services provided by:Better Homes and Gardens Real Estate Gary Greene
10027 Chevy Chase Drive,Houston, TX 77042
$790,000
- 3 Beds
- 3 Baths
- 2,124 sq. ft.
- Single family
- Active
Upcoming open houses
- Sat, Sep 0602:00 pm - 04:00 pm
Listed by:cheryl ford
Office:martha turner sotheby's international realty
MLS#:59654883
Source:HARMLS
Price summary
- Price:$790,000
- Price per sq. ft.:$371.94
- Monthly HOA dues:$63.75
About this home
Nestled on a sizable lot in highly sought-after Briargrove Park, this beautifully renovated mid-century modern home boasts an inviting blend of style and comfort. Step inside to discover a well designed floor plan filled with natural light, thanks to the generous picture windows that offer serene views of the newly landscaped backyard and courtyards. The heart of the home features a completely renovated kitchen, showcasing designer finishes, SS appliances, and seamless flow into the living space. The living room includes a gas fireplace, custom built-ins & soaring vaulted ceilings. Elegant white oak engineered hardwood runs throughout the home. The residence includes a whole house generator and a double car driveway with gate for added convenience and security. This well-loved home is perfect for a family wanting to join this wonderful community—all appliances stay, making it truly move-in ready. Don’t miss the opportunity to make this exquisite home yours!
Contact an agent
Home facts
- Year built:1965
- Listing ID #:59654883
- Updated:September 05, 2025 at 12:09 AM
Rooms and interior
- Bedrooms:3
- Total bathrooms:3
- Full bathrooms:2
- Half bathrooms:1
- Living area:2,124 sq. ft.
Heating and cooling
- Cooling:Central Air, Electric
- Heating:Central, Gas
Structure and exterior
- Roof:Composition
- Year built:1965
- Building area:2,124 sq. ft.
- Lot area:0.22 Acres
Schools
- High school:WESTSIDE HIGH SCHOOL
- Middle school:REVERE MIDDLE SCHOOL
- Elementary school:WALNUT BEND ELEMENTARY SCHOOL (HOUSTON)
Utilities
- Sewer:Public Sewer
Finances and disclosures
- Price:$790,000
- Price per sq. ft.:$371.94
- Tax amount:$11,786 (2024)
New listings near 10027 Chevy Chase Drive
- New
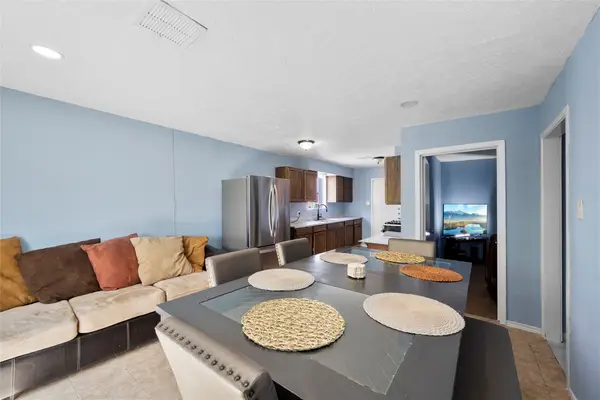 $195,000Active3 beds 2 baths1,301 sq. ft.
$195,000Active3 beds 2 baths1,301 sq. ft.17006 Hall Shepperd Road, Houston, TX 77049
MLS# 10012405Listed by: TEXAN VISTA REALTY - New
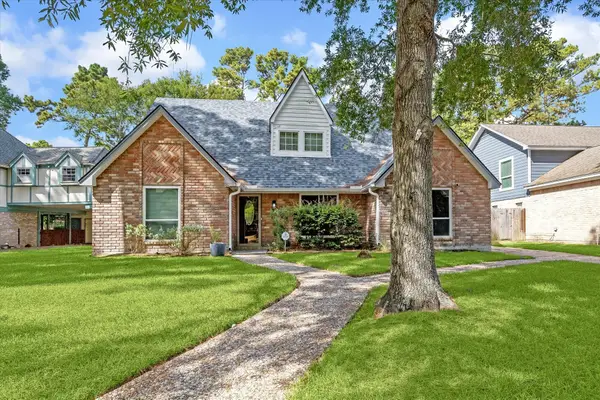 $318,000Active4 beds 3 baths2,594 sq. ft.
$318,000Active4 beds 3 baths2,594 sq. ft.2011 Riverlawn Drive, Houston, TX 77339
MLS# 11188456Listed by: ORCHARD BROKERAGE - New
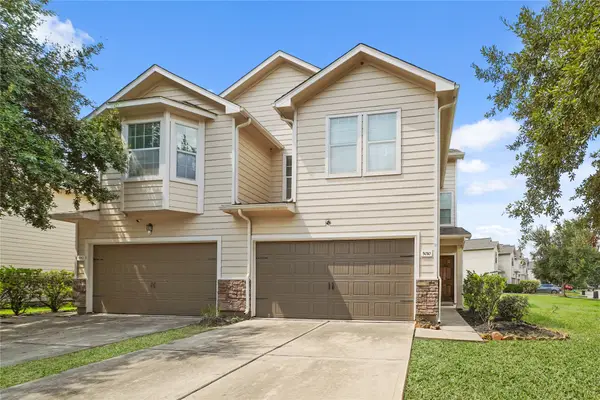 $204,000Active3 beds 3 baths1,839 sq. ft.
$204,000Active3 beds 3 baths1,839 sq. ft.5010 Dartmoor Ridge Trail, Houston, TX 77066
MLS# 21301435Listed by: EXP REALTY LLC - Open Sat, 1 to 3pmNew
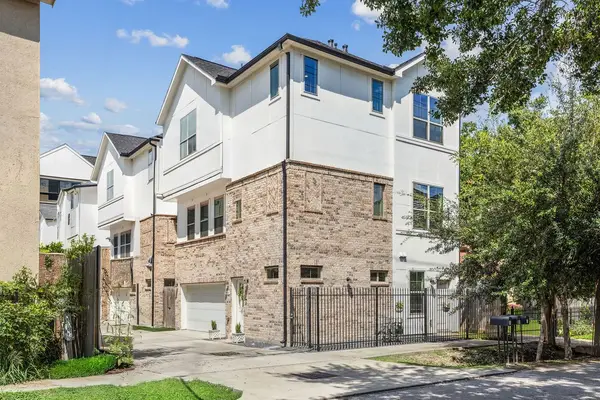 $515,000Active3 beds 4 baths2,215 sq. ft.
$515,000Active3 beds 4 baths2,215 sq. ft.4310 Koehler Street #A, Houston, TX 77007
MLS# 24912976Listed by: EXP REALTY LLC - New
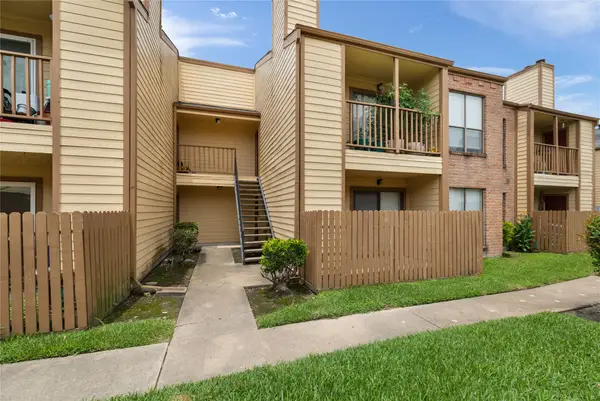 $77,000Active1 beds 1 baths681 sq. ft.
$77,000Active1 beds 1 baths681 sq. ft.16111 Aspenglenn Drive #502, Houston, TX 77084
MLS# 28072013Listed by: RE/MAX UNIVERSAL - New
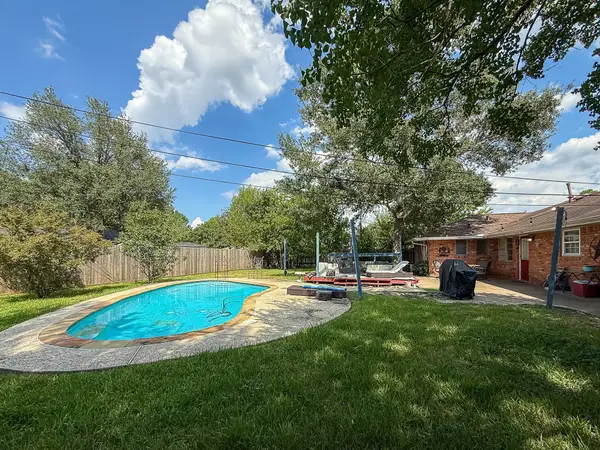 $340,000Active3 beds 2 baths1,488 sq. ft.
$340,000Active3 beds 2 baths1,488 sq. ft.8902 Blankenship Drive, Houston, TX 77080
MLS# 32788850Listed by: CAMELOT REALTY GROUP - New
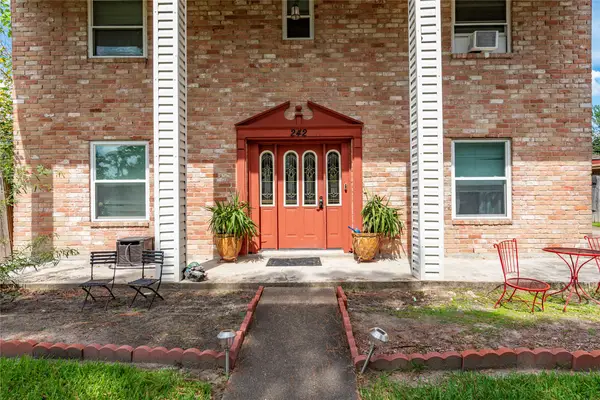 $250,000Active4 beds 3 baths2,030 sq. ft.
$250,000Active4 beds 3 baths2,030 sq. ft.242 Saint Finans Way, Houston, TX 77015
MLS# 34803480Listed by: VIVE REALTY LLC - New
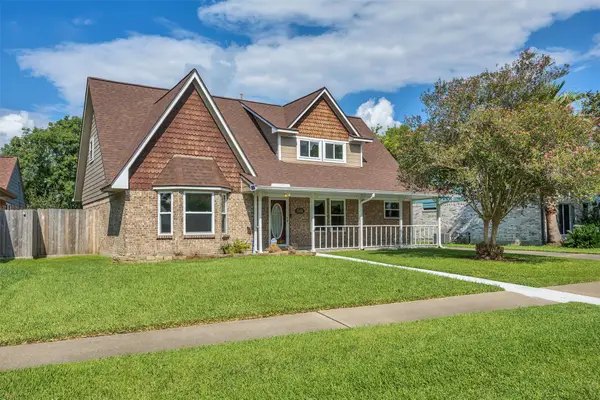 $314,990Active4 beds 3 baths2,404 sq. ft.
$314,990Active4 beds 3 baths2,404 sq. ft.15426 Woodhorn Drive, Houston, TX 77062
MLS# 88645963Listed by: REALTY OF AMERICA, LLC - New
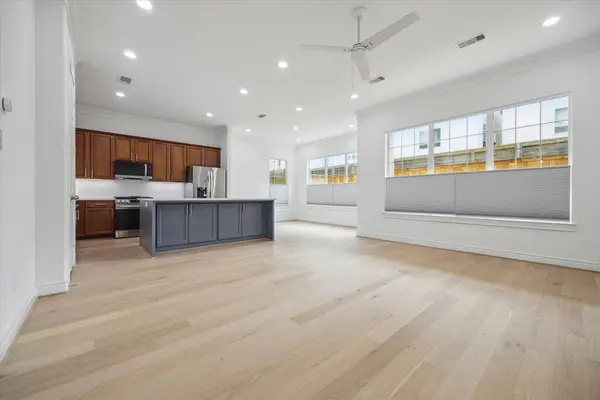 $519,900Active4 beds 4 baths2,455 sq. ft.
$519,900Active4 beds 4 baths2,455 sq. ft.2813 Clinton Drive, Houston, TX 77020
MLS# 89477135Listed by: BLAKE HILLEGEIST REAL ESTATE - New
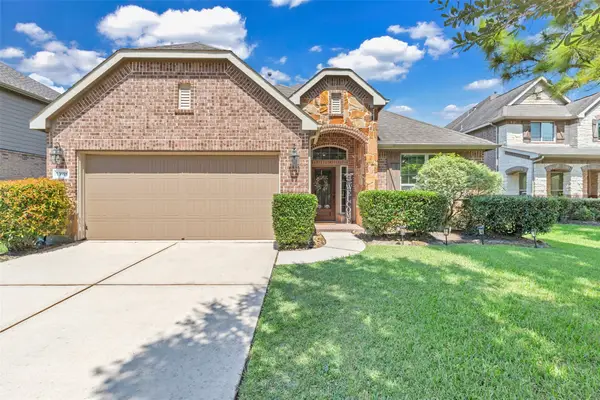 $390,000Active4 beds 3 baths2,859 sq. ft.
$390,000Active4 beds 3 baths2,859 sq. ft.13918 Albany Springs Lane, Houston, TX 77044
MLS# 92630533Listed by: TEXAS SIGNATURE REALTY
