10038 Locke Lane, Houston, TX 77042
Local realty services provided by:Better Homes and Gardens Real Estate Gary Greene
10038 Locke Lane,Houston, TX 77042
$699,900
- 3 Beds
- 3 Baths
- 2,372 sq. ft.
- Single family
- Active
Listed by: jason hooley
Office: exp realty llc.
MLS#:10308310
Source:HARMLS
Price summary
- Price:$699,900
- Price per sq. ft.:$295.07
- Monthly HOA dues:$57.08
About this home
Enjoy the best of Briargrove Park with updates galore! Elegantly curated by Maverick Design, this modern one-story with pool features gorgeous finishes and an ideal open layout. The deluxe kitchen boasts stunning granite countertops, new appliances (including 6-burner gas range), new cabs, and plenty of bar seating. The stylish kitchen and layout elevate your entertaining, and you can take the party into the finished sunroom or pool! Your primary retreat features access to the sunroom and an enormous walk-in shower with dual shower heads. Enjoy tons of natural light, new AC and furnace, and a peaceful street with mature live oak trees and roaming peacocks. With a home office and style everywhere you look, you'll love living so conveniently near amenities (pool, playground, tennis, year-round events) and major highways, City Centre, Terry Hershey Park, and much more! Don't miss out on this gem!
Contact an agent
Home facts
- Year built:1961
- Listing ID #:10308310
- Updated:January 09, 2026 at 01:20 PM
Rooms and interior
- Bedrooms:3
- Total bathrooms:3
- Full bathrooms:2
- Half bathrooms:1
- Living area:2,372 sq. ft.
Heating and cooling
- Cooling:Central Air, Electric
- Heating:Central, Gas
Structure and exterior
- Roof:Composition
- Year built:1961
- Building area:2,372 sq. ft.
- Lot area:0.19 Acres
Schools
- High school:WESTSIDE HIGH SCHOOL
- Middle school:REVERE MIDDLE SCHOOL
- Elementary school:WALNUT BEND ELEMENTARY SCHOOL (HOUSTON)
Utilities
- Sewer:Public Sewer
Finances and disclosures
- Price:$699,900
- Price per sq. ft.:$295.07
- Tax amount:$11,408 (2024)
New listings near 10038 Locke Lane
- New
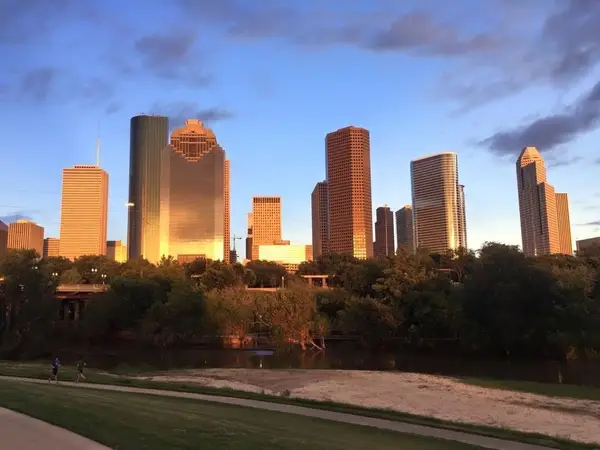 $290,000Active2 beds 1 baths1,420 sq. ft.
$290,000Active2 beds 1 baths1,420 sq. ft.3311 Bremond Street, Houston, TX 77004
MLS# 21144716Listed by: LMH REALTY GROUP - New
 $60,000Active6 beds 4 baths2,058 sq. ft.
$60,000Active6 beds 4 baths2,058 sq. ft.2705 & 2707 S Fox Street, Houston, TX 77003
MLS# 21149203Listed by: LMH REALTY GROUP - New
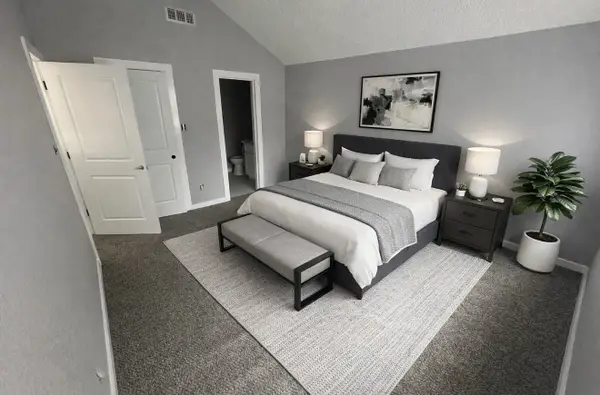 $238,500Active3 beds 2 baths1,047 sq. ft.
$238,500Active3 beds 2 baths1,047 sq. ft.11551 Gullwood Drive, Houston, TX 77089
MLS# 16717216Listed by: EXCLUSIVE REALTY GROUP LLC - New
 $499,000Active3 beds 4 baths2,351 sq. ft.
$499,000Active3 beds 4 baths2,351 sq. ft.4314 Gibson Street #A, Houston, TX 77007
MLS# 21243921Listed by: KELLER WILLIAMS SIGNATURE - New
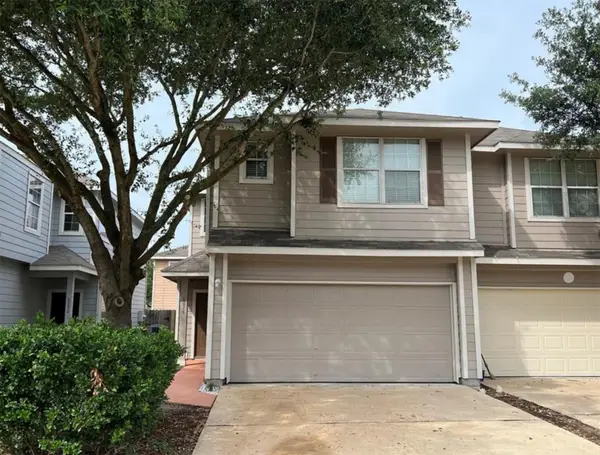 $207,000Active3 beds 3 baths1,680 sq. ft.
$207,000Active3 beds 3 baths1,680 sq. ft.6026 Yorkglen Manor Lane, Houston, TX 77084
MLS# 27495949Listed by: REAL BROKER, LLC - New
 $485,000Active4 beds 3 baths2,300 sq. ft.
$485,000Active4 beds 3 baths2,300 sq. ft.3615 Rosedale Street, Houston, TX 77004
MLS# 32399958Listed by: JANE BYRD PROPERTIES INTERNATIONAL LLC - New
 $152,500Active1 beds 2 baths858 sq. ft.
$152,500Active1 beds 2 baths858 sq. ft.9200 Westheimer Road #1302, Houston, TX 77063
MLS# 40598962Listed by: RE/MAX FINE PROPERTIES - New
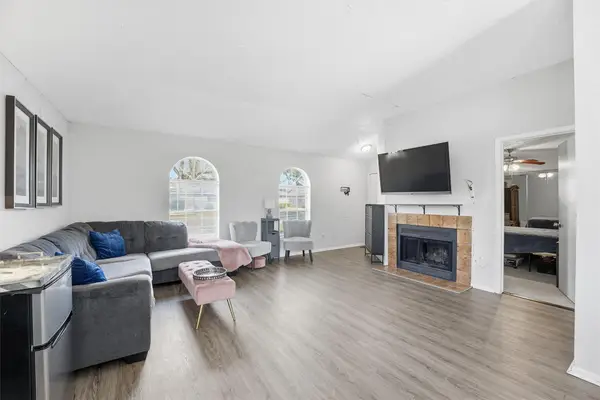 $175,000Active3 beds 2 baths1,036 sq. ft.
$175,000Active3 beds 2 baths1,036 sq. ft.3735 Meadow Place Drive, Houston, TX 77082
MLS# 6541907Listed by: DOUGLAS ELLIMAN REAL ESTATE - New
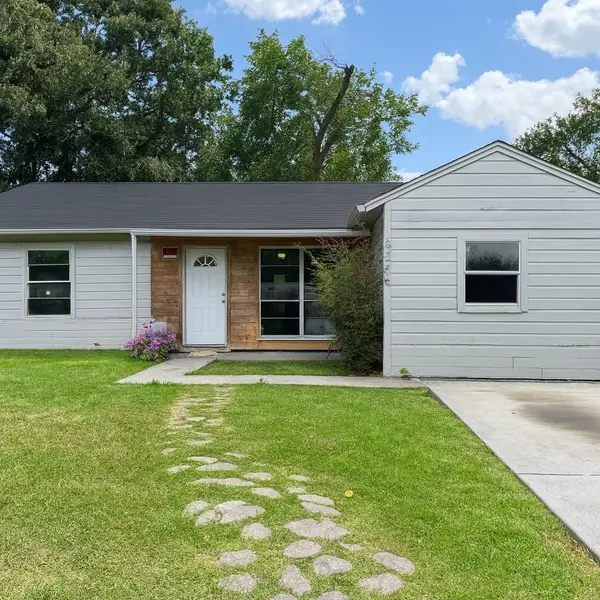 $145,000Active3 beds 1 baths1,015 sq. ft.
$145,000Active3 beds 1 baths1,015 sq. ft.5254 Perry Street, Houston, TX 77021
MLS# 71164962Listed by: COMPASS RE TEXAS, LLC - MEMORIAL - Open Sun, 2 to 4pmNew
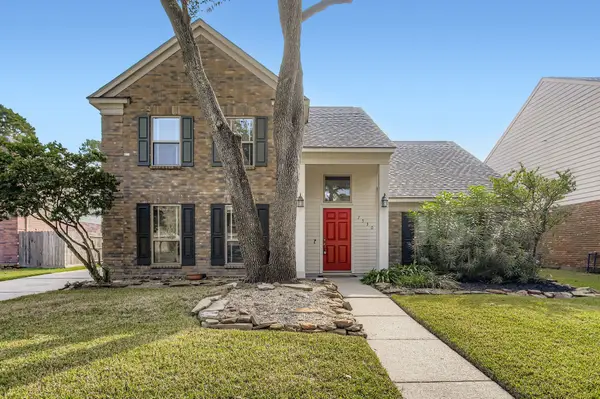 $325,000Active4 beds 3 baths2,272 sq. ft.
$325,000Active4 beds 3 baths2,272 sq. ft.7530 Dogwood Falls Road, Houston, TX 77095
MLS# 7232551Listed by: ORCHARD BROKERAGE
