1005 S Shepherd Drive #304, Houston, TX 77019
Local realty services provided by:Better Homes and Gardens Real Estate Gary Greene
1005 S Shepherd Drive #304,Houston, TX 77019
$395,000
- 1 Beds
- 1 Baths
- 1,416 sq. ft.
- Condominium
- Active
Listed by: ingrid van assendelft
Office: realty right
MLS#:87958865
Source:HARMLS
Price summary
- Price:$395,000
- Price per sq. ft.:$278.95
- Monthly HOA dues:$1,000
About this home
Discover refined city living in this beautiful residence at The Renoir! Situated on the 3rd floor, this pristine condo in River Oaks features an open layout with hardwood floors, a well-equipped kitchen with ample cabinetry, a private balcony, and spacious bath with a walk-in frameless glass shower, designer tile, and upgraded fixtures.
Residents enjoy top-notch community amenities including 24/7 concierge, resort-style pool, serene gardens, parks, secure package/mail areas, and 2 dedicated parking spaces. Ideally located just steps from Buffalo Bayou Trails, Autry Park and minutes from Memorial Park, this home offers a perfect balance of nature and urban convenience. Enjoy premier shopping & dining in the historic River Oaks Center, with Downtown, Galleria, Highland Village, and Uptown Park all just moments away - placing the very best of Houston at your doorstep!
Come home to Renoir - where elevated city life thrives in one of Houston’s most sought-after boutique buildings.
Contact an agent
Home facts
- Year built:2000
- Listing ID #:87958865
- Updated:November 25, 2025 at 12:49 PM
Rooms and interior
- Bedrooms:1
- Total bathrooms:1
- Full bathrooms:1
- Living area:1,416 sq. ft.
Heating and cooling
- Cooling:Central Air, Electric
- Heating:Central, Electric
Structure and exterior
- Year built:2000
- Building area:1,416 sq. ft.
Schools
- High school:LAMAR HIGH SCHOOL (HOUSTON)
- Middle school:LANIER MIDDLE SCHOOL
- Elementary school:BAKER MONTESSORI SCHOOL
Finances and disclosures
- Price:$395,000
- Price per sq. ft.:$278.95
- Tax amount:$7,776 (2025)
New listings near 1005 S Shepherd Drive #304
- New
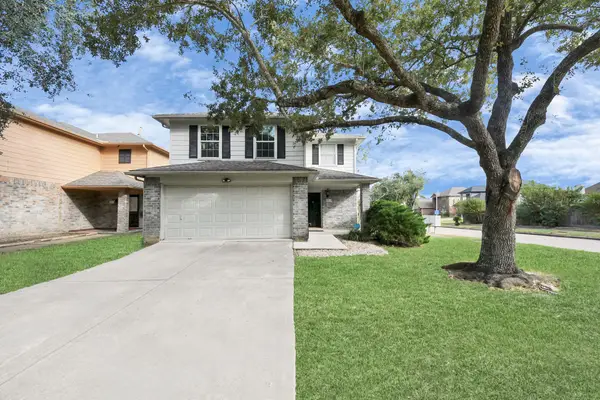 $259,990Active3 beds 3 baths2,000 sq. ft.
$259,990Active3 beds 3 baths2,000 sq. ft.3919 Vauxhall Drive S, Houston, TX 77047
MLS# 10052052Listed by: SURGE REALTY - New
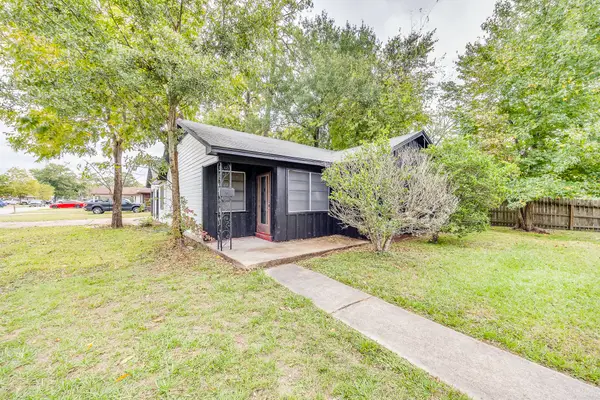 $194,000Active3 beds 1 baths1,355 sq. ft.
$194,000Active3 beds 1 baths1,355 sq. ft.7401 Bretshire Drive, Houston, TX 77016
MLS# 13481649Listed by: RE/MAX REAL ESTATE ASSOC. - New
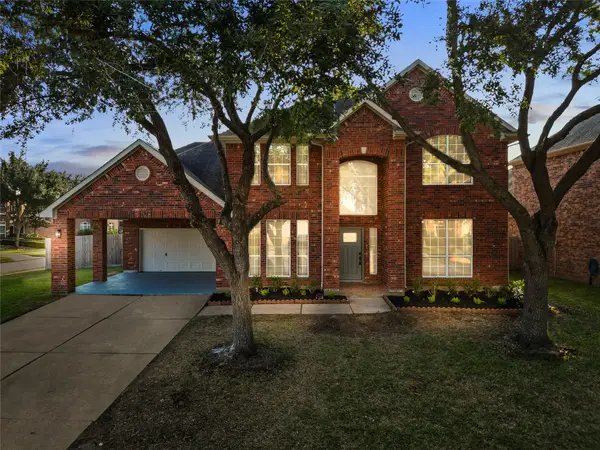 $478,900Active4 beds 4 baths3,294 sq. ft.
$478,900Active4 beds 4 baths3,294 sq. ft.11938 Pamela Holly Trail, Houston, TX 77089
MLS# 20529527Listed by: LOGOS INVESTMENT PROPERTIES & REAL ESTATE - New
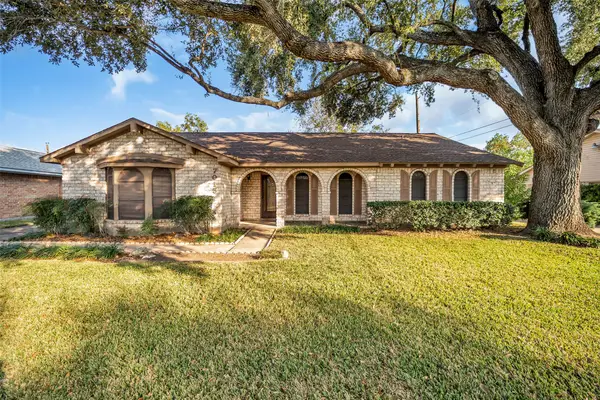 $339,000Active3 beds 2 baths2,072 sq. ft.
$339,000Active3 beds 2 baths2,072 sq. ft.7015 Lacy Hill Drive, Houston, TX 77036
MLS# 21026730Listed by: COLDWELL BANKER REALTY - BELLAIRE-METROPOLITAN - New
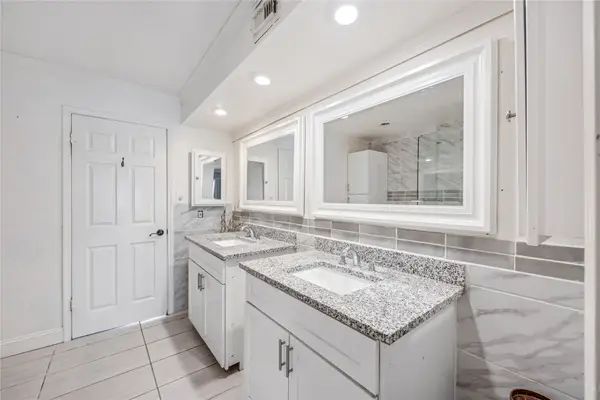 $125,000Active2 beds 2 baths1,274 sq. ft.
$125,000Active2 beds 2 baths1,274 sq. ft.2574 Marilee Lane #2, Houston, TX 77057
MLS# 35249385Listed by: WALZEL PROPERTIES - LEAGUE CITY/PEARLAND - New
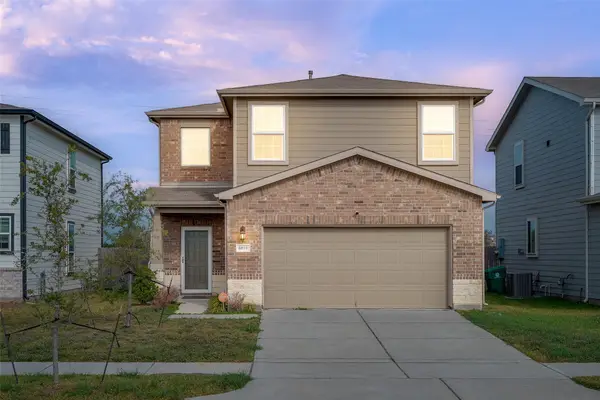 $290,000Active4 beds 3 baths1,919 sq. ft.
$290,000Active4 beds 3 baths1,919 sq. ft.6819 Forbes Run Drive, Houston, TX 77075
MLS# 65636955Listed by: THIRD COAST REALTY LLC - New
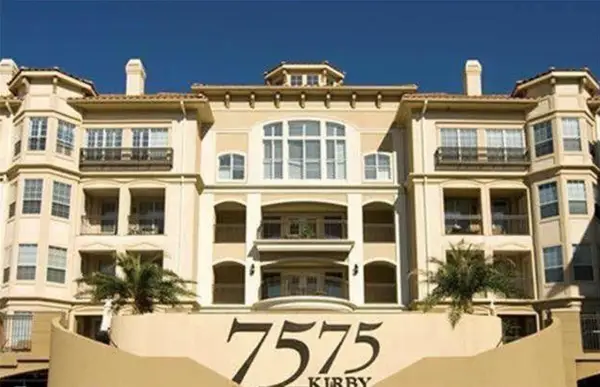 $199,800Active1 beds 1 baths1,024 sq. ft.
$199,800Active1 beds 1 baths1,024 sq. ft.7575 Kirby Drive #1209, Houston, TX 77030
MLS# 87385482Listed by: IGNITE REAL ESTATE GROUP - New
 $335,000Active3 beds 2 baths2,209 sq. ft.
$335,000Active3 beds 2 baths2,209 sq. ft.16343 Dryberry Court, Houston, TX 77083
MLS# 39548978Listed by: PRECIOUS REALTY & MORTGAGE - New
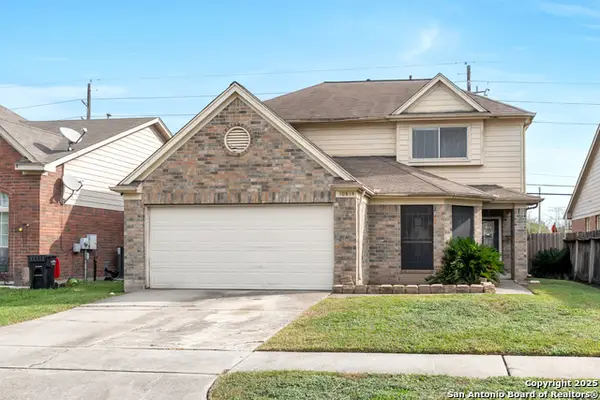 $249,000Active3 beds 2 baths2,424 sq. ft.
$249,000Active3 beds 2 baths2,424 sq. ft.10814 O Mally, Houston, TX 77067
MLS# 1924956Listed by: NB ELITE REALTY - New
 $359,999Active3 beds 3 baths2,333 sq. ft.
$359,999Active3 beds 3 baths2,333 sq. ft.9026 Scott Street, Houston, TX 77051
MLS# 10723956Listed by: HOUSE HUNTER HOUSTON, INC
