10053 Westpark Drive #298, Houston, TX 77042
Local realty services provided by:Better Homes and Gardens Real Estate Gary Greene
10053 Westpark Drive #298,Houston, TX 77042
$75,000
- 1 Beds
- 1 Baths
- 676 sq. ft.
- Condominium
- Active
Listed by:alfred rodriguez
Office:re/max results
MLS#:97831059
Source:HARMLS
Price summary
- Price:$75,000
- Price per sq. ft.:$110.95
- Monthly HOA dues:$286
About this home
A stylish and move-in-ready home that blends comfort, convenience, and modern updates. This spacious unit features fresh interior paint, new flooring throughout, updated fixtures, and contemporary finishes that give the home a bright and refreshed feel.
Enjoy an open-concept living and dining area, perfect for entertaining or relaxing. The kitchen offers ample cabinet space and connects seamlessly to the dining area. The primary bedrooms is generously sized, and the bathroom & kitchen fixtures have been updated.
This is a well-maintained gated community, residents enjoy access to on-site amenities such as a community pool, tennis courts, visitor and assigned parking. The location offers quick access to Westpark Tollway, Beltway 8, and Highway 59, placing shopping, dining, and entertainment just minutes away at Memorial Mall.
Whether you’re a first-time buyer, investor, or looking to downsize, this freshly updated condo is an excellent opportunity in a prime location.
Contact an agent
Home facts
- Year built:1979
- Listing ID #:97831059
- Updated:November 05, 2025 at 12:47 PM
Rooms and interior
- Bedrooms:1
- Total bathrooms:1
- Full bathrooms:1
- Living area:676 sq. ft.
Heating and cooling
- Cooling:Central Air, Electric
- Heating:Central, Electric
Structure and exterior
- Roof:Composition
- Year built:1979
- Building area:676 sq. ft.
Schools
- High school:AISD DRAW
- Middle school:O'DONNELL MIDDLE SCHOOL
- Elementary school:SNEED ELEMENTARY SCHOOL
Utilities
- Sewer:Public Sewer
Finances and disclosures
- Price:$75,000
- Price per sq. ft.:$110.95
- Tax amount:$1,643 (2025)
New listings near 10053 Westpark Drive #298
- New
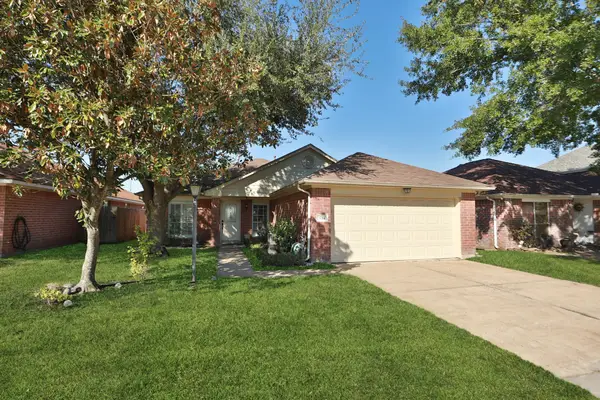 $345,000Active4 beds 2 baths1,813 sq. ft.
$345,000Active4 beds 2 baths1,813 sq. ft.3714 Colleen Woods Circle, Houston, TX 77080
MLS# 10659561Listed by: HEARTHSTONE REALTY - New
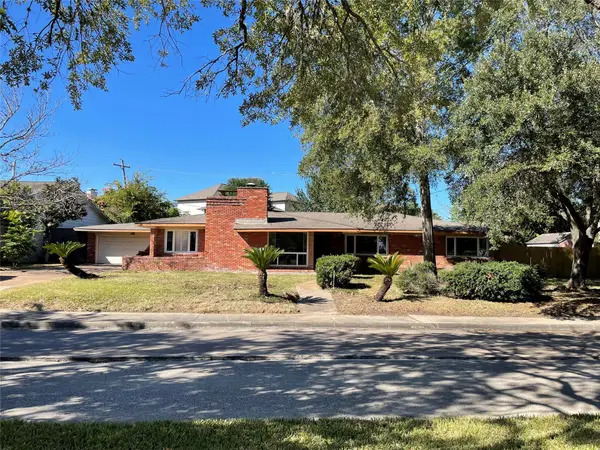 $510,000Active3 beds 3 baths2,797 sq. ft.
$510,000Active3 beds 3 baths2,797 sq. ft.3510 N Braeswood Boulevard, Houston, TX 77025
MLS# 21477885Listed by: KELLER WILLIAMS SIGNATURE - New
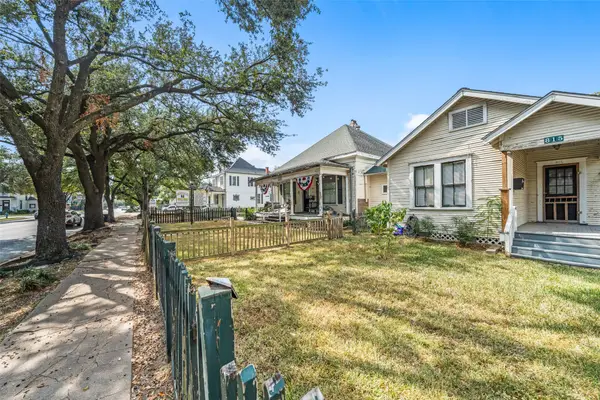 $1,800,000Active-- beds -- baths1,820 sq. ft.
$1,800,000Active-- beds -- baths1,820 sq. ft.811 Yale Street, Houston, TX 77007
MLS# 25352969Listed by: COMPASS RE TEXAS, LLC - THE HEIGHTS - New
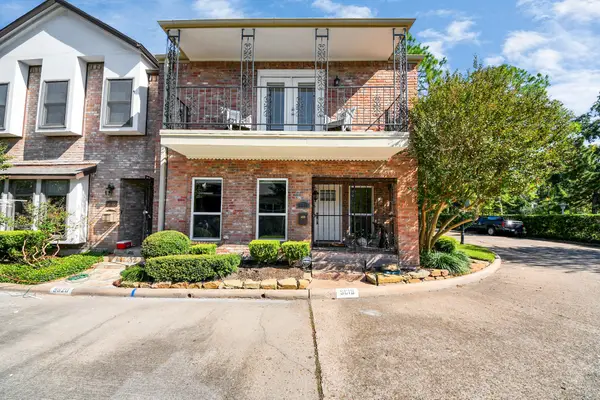 $659,000Active2 beds 3 baths2,484 sq. ft.
$659,000Active2 beds 3 baths2,484 sq. ft.9618 Bayou Brook Street, Houston, TX 77063
MLS# 31930853Listed by: WALZEL PROPERTIES - GALLERIA - New
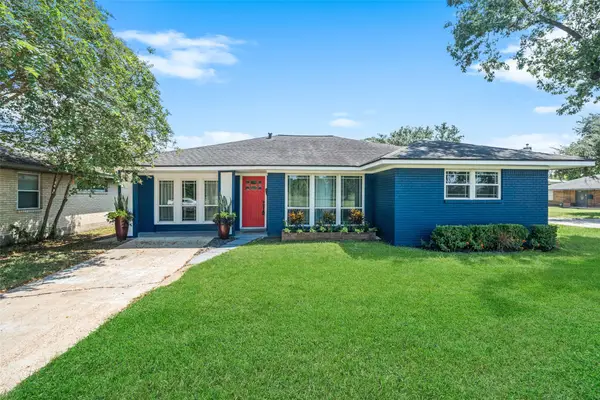 $399,000Active3 beds 1 baths1,468 sq. ft.
$399,000Active3 beds 1 baths1,468 sq. ft.4254 T C Jester Boulevard, Houston, TX 77018
MLS# 40007853Listed by: COMPASS RE TEXAS, LLC - THE HEIGHTS - New
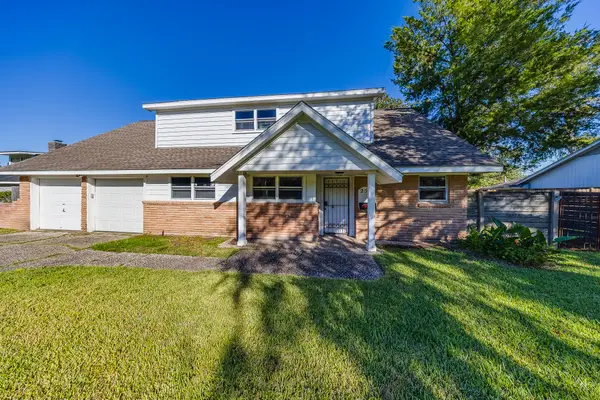 $339,000Active4 beds 2 baths2,040 sq. ft.
$339,000Active4 beds 2 baths2,040 sq. ft.2519 Lazy Lake Drive, Houston, TX 77058
MLS# 40522193Listed by: RE/MAX REAL ESTATE ASSOC. - New
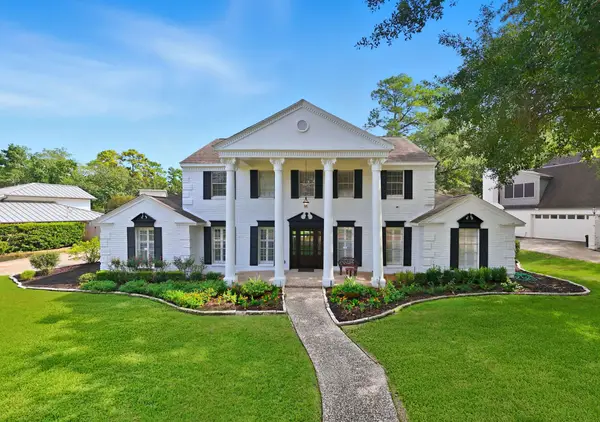 $645,000Active5 beds 4 baths3,416 sq. ft.
$645,000Active5 beds 4 baths3,416 sq. ft.14218 Indian Wells Drive, Houston, TX 77069
MLS# 4667209Listed by: KEENAN PROPERTIES - New
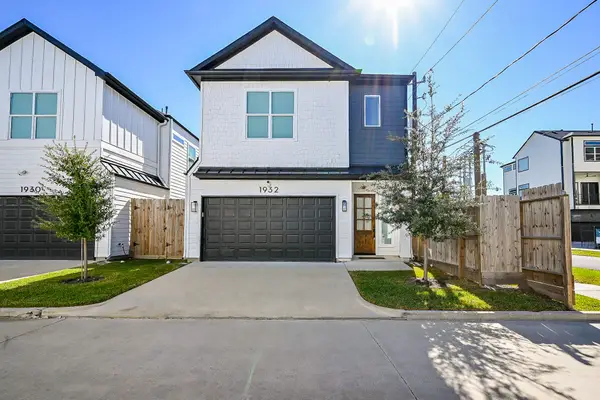 $619,990Active3 beds 3 baths2,547 sq. ft.
$619,990Active3 beds 3 baths2,547 sq. ft.1932 Hoskins Drive, Houston, TX 77080
MLS# 6178205Listed by: NEST FINDERS - New
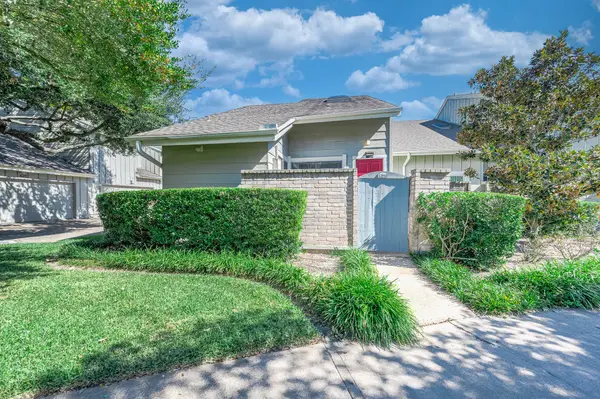 $168,000Active3 beds 2 baths1,251 sq. ft.
$168,000Active3 beds 2 baths1,251 sq. ft.12910 Wirevine Ln, Houston, TX 77072
MLS# 64028243Listed by: ADILA REALTY LLC - New
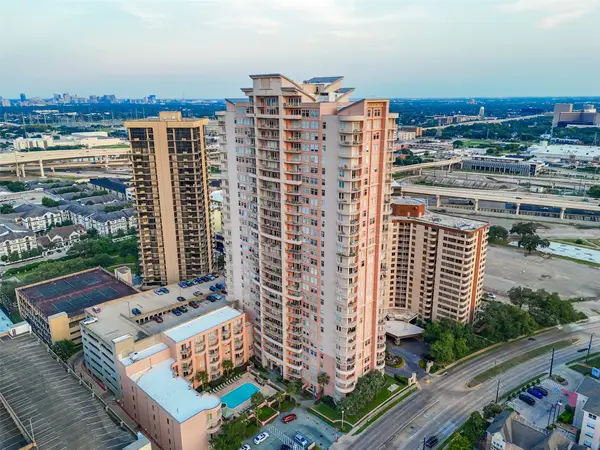 $348,000Active2 beds 2 baths1,196 sq. ft.
$348,000Active2 beds 2 baths1,196 sq. ft.3505 Sage Road #1705, Houston, TX 77056
MLS# 72449622Listed by: COMPASS RE TEXAS, LLC - THE HEIGHTS
