Local realty services provided by:Better Homes and Gardens Real Estate Hometown
1009 Golden Nectar,Houston, TX 77008
$775,000
- 4 Beds
- 4 Baths
- 2,919 sq. ft.
- Single family
- Active
Upcoming open houses
- Sat, Jan 3101:00 pm - 03:00 pm
- Sun, Feb 0101:00 pm - 03:00 pm
Listed by: emily wang
Office: intown homes
MLS#:59260602
Source:HARMLS
Price summary
- Price:$775,000
- Price per sq. ft.:$265.5
- Monthly HOA dues:$208.33
About this home
Beautiful, brand new FOUR BEDROOM home with a huge game room/rooftop terrace and spacious private fenced backyard (32ftx18ft)! FIRST FLOOR LIVING home nestled in the gated community of Timbergrove Green with fantastic location in the loop. Enjoy soaring 12ft ceilings in your living area with epic 10ft glass sliding trifold doors leading from your spacious living room to backyard with luxurious high end crown moulding and high baseboards. Chef's kitchen features SS Bosch appliances, furniture grade high quality cabinets, real white marble backsplash, and quartz countertops. Elevator capable. Primary 5 star spa-like bath is adorned with real imperial white marble slabs and elegant freestanding tub. Epic, huge game room on the third floor with spacious covered rooftop terrace for outdoor entertaining. Walkable to Jaycee Park and zoned to 5 star A rated Sinclair Elementary!
Contact an agent
Home facts
- Year built:2026
- Listing ID #:59260602
- Updated:January 30, 2026 at 12:51 PM
Rooms and interior
- Bedrooms:4
- Total bathrooms:4
- Full bathrooms:3
- Half bathrooms:1
- Living area:2,919 sq. ft.
Heating and cooling
- Cooling:Central Air, Electric
- Heating:Central, Gas
Structure and exterior
- Roof:Composition
- Year built:2026
- Building area:2,919 sq. ft.
Schools
- High school:WALTRIP HIGH SCHOOL
- Middle school:BLACK MIDDLE SCHOOL
- Elementary school:SINCLAIR ELEMENTARY SCHOOL (HOUSTON)
Utilities
- Sewer:Public Sewer
Finances and disclosures
- Price:$775,000
- Price per sq. ft.:$265.5
New listings near 1009 Golden Nectar
- New
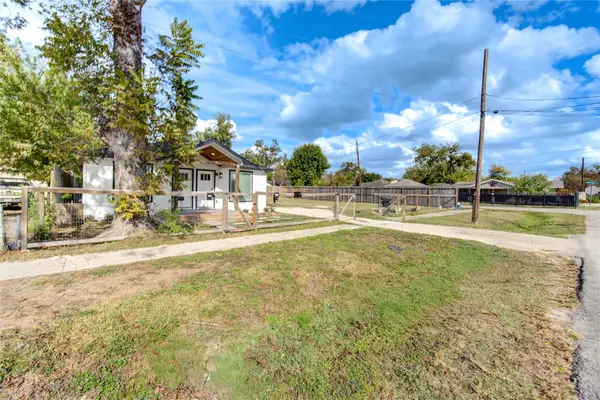 $450,000Active2 beds 1 baths798 sq. ft.
$450,000Active2 beds 1 baths798 sq. ft.4049 Lucille Street, Houston, TX 77026
MLS# 19429984Listed by: ORCHARD BROKERAGE - New
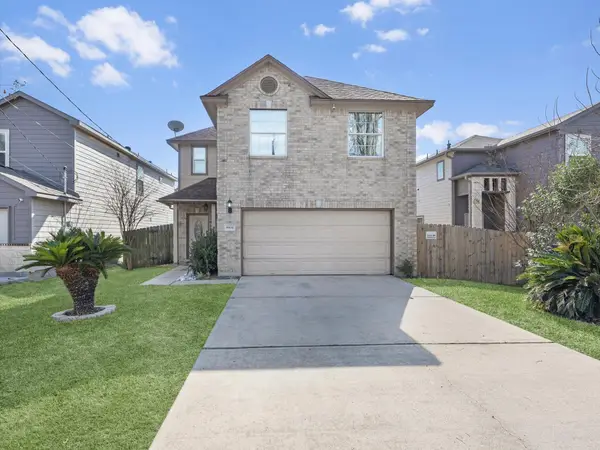 $279,900Active3 beds 3 baths1,644 sq. ft.
$279,900Active3 beds 3 baths1,644 sq. ft.8906 Intervale Street, Houston, TX 77075
MLS# 24843894Listed by: RE/MAX GO - New
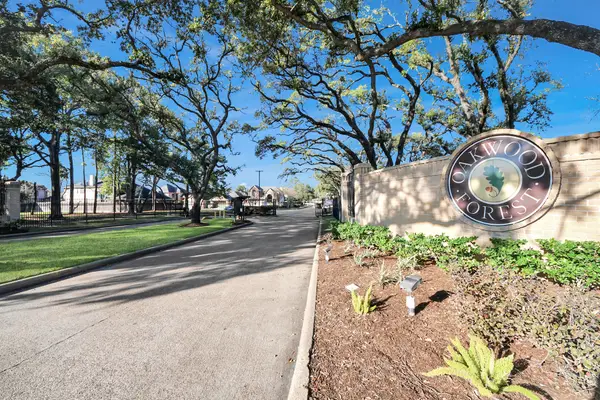 $334,500Active3 beds 3 baths2,823 sq. ft.
$334,500Active3 beds 3 baths2,823 sq. ft.8047 Oakwood Garden Street, Houston, TX 77040
MLS# 27365601Listed by: CDW GROUP REALTORS - New
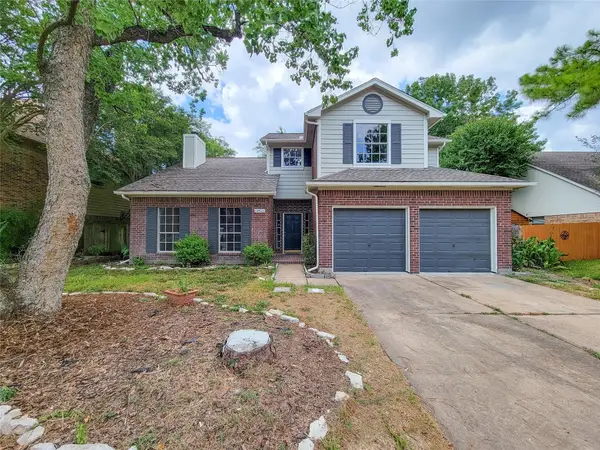 $299,000Active3 beds 3 baths2,234 sq. ft.
$299,000Active3 beds 3 baths2,234 sq. ft.13522 Ryanwood Drive, Houston, TX 77065
MLS# 27536162Listed by: ORANGE REAL ESTATE - New
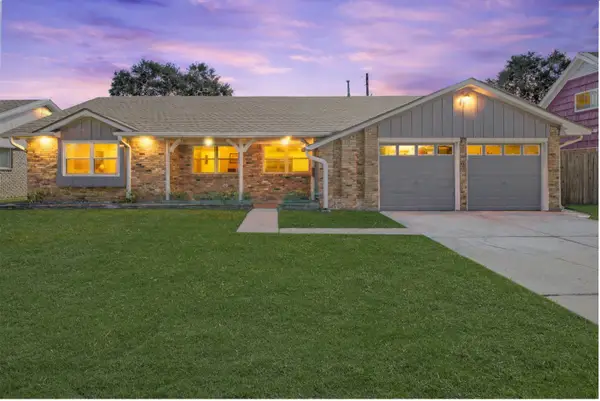 $549,995Active3 beds 2 baths1,384 sq. ft.
$549,995Active3 beds 2 baths1,384 sq. ft.2406 Willowby Drive, Houston, TX 77008
MLS# 36974183Listed by: JOSHUA DOIRON, BROKER - New
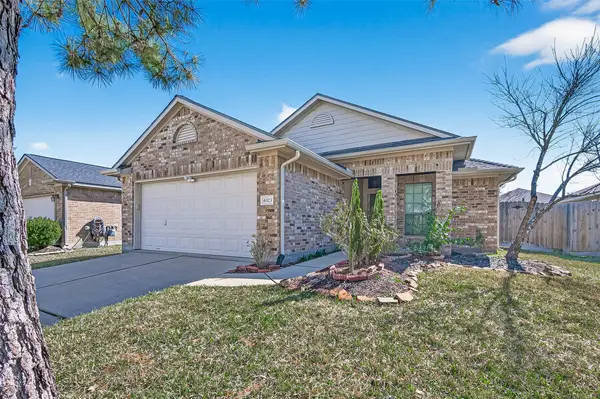 $285,000Active3 beds 2 baths1,719 sq. ft.
$285,000Active3 beds 2 baths1,719 sq. ft.6323 Saragosa Crossing Lane, Houston, TX 77066
MLS# 39789321Listed by: NEXTGEN REAL ESTATE PROPERTIES - New
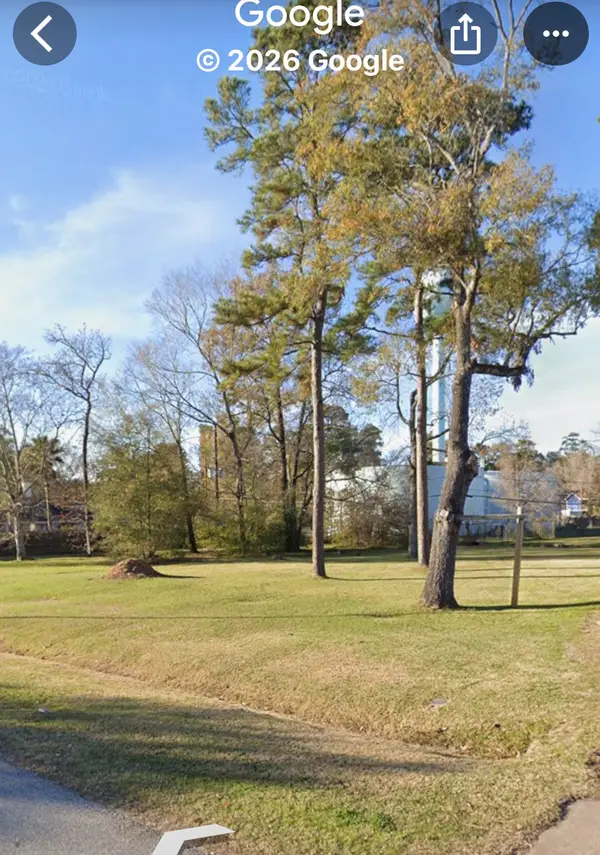 $55,000Active0.21 Acres
$55,000Active0.21 Acres329 Swift Current Street, Huffman, TX 77336
MLS# 41340489Listed by: EXP REALTY LLC - New
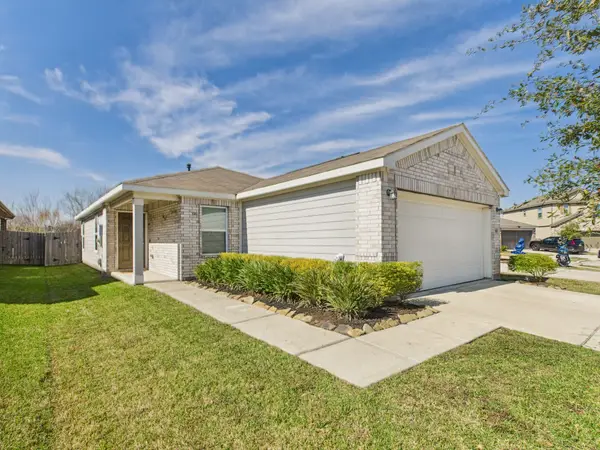 $246,900Active3 beds 2 baths1,467 sq. ft.
$246,900Active3 beds 2 baths1,467 sq. ft.11608 Moonstruck Lane, Houston, TX 77048
MLS# 55556864Listed by: NEXTGEN REAL ESTATE PROPERTIES - New
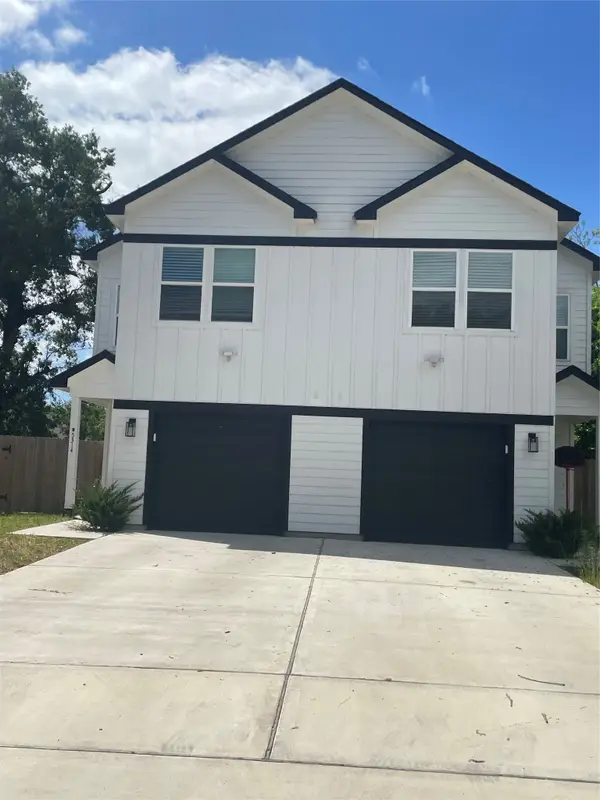 $1,900Active3 beds 2 baths1,646 sq. ft.
$1,900Active3 beds 2 baths1,646 sq. ft.5314 Longmeadow Street #B, Houston, TX 77033
MLS# 56039701Listed by: WALZEL PROPERTIES - CORPORATE OFFICE - New
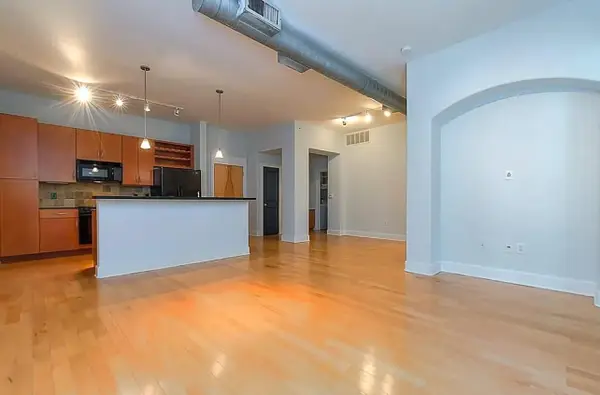 $270,000Active1 beds 1 baths965 sq. ft.
$270,000Active1 beds 1 baths965 sq. ft.1901 Post Oak Boulevard #4110, Houston, TX 77056
MLS# 58913190Listed by: CITY INSIGHT HOUSTON

