1010 Chamboard Lane, Houston, TX 77018
Local realty services provided by:Better Homes and Gardens Real Estate Hometown
1010 Chamboard Lane,Houston, TX 77018
$849,900
- 3 Beds
- 2 Baths
- 2,289 sq. ft.
- Single family
- Active
Listed by:kristi kolmetz
Office:oaks realty
MLS#:17739786
Source:HARMLS
Price summary
- Price:$849,900
- Price per sq. ft.:$371.3
About this home
This 3-bedroom, 2-bath home is a rare find in Shepherd Park Plaza, thanks to its expanded primary suite with a spacious bedroom, large bathroom, and walk-in closet you don’t often see in the neighborhood.
The curb appeal sets the tone right away with an updated exterior featuring a timeless German schmear finish and a welcoming front pergola. Inside, the home has been thoughtfully updated, offering both comfort and style.
Out back, the lifestyle really comes alive. A pergola-covered patio overlooks the pool, giving you a perfect setup for outdoor living—whether that’s weekend cookouts, pool parties, or just relaxing in the shade.
Living in Shepherd Park Plaza means more than just owning a home. It’s being part of a neighborhood known for its tree-lined streets, active community, and friendly neighbors. Add in the convenience of Oak Forest and the Heights just minutes away, and you’ll quickly see why so many people love calling this area home.
Contact an agent
Home facts
- Year built:1960
- Listing ID #:17739786
- Updated:October 03, 2025 at 04:09 AM
Rooms and interior
- Bedrooms:3
- Total bathrooms:2
- Full bathrooms:2
- Living area:2,289 sq. ft.
Heating and cooling
- Cooling:Central Air, Electric
- Heating:Central, Gas
Structure and exterior
- Roof:Composition
- Year built:1960
- Building area:2,289 sq. ft.
- Lot area:0.18 Acres
Schools
- High school:WALTRIP HIGH SCHOOL
- Middle school:BLACK MIDDLE SCHOOL
- Elementary school:DURHAM ELEMENTARY SCHOOL
Utilities
- Sewer:Public Sewer
Finances and disclosures
- Price:$849,900
- Price per sq. ft.:$371.3
- Tax amount:$16,010 (2025)
New listings near 1010 Chamboard Lane
- New
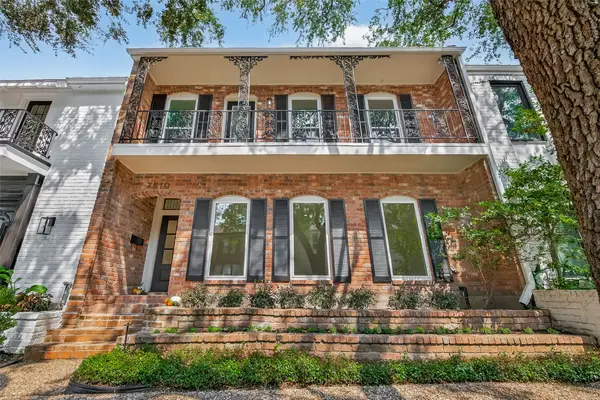 $649,000Active3 beds 3 baths2,552 sq. ft.
$649,000Active3 beds 3 baths2,552 sq. ft.7510 Olympia Drive, Houston, TX 77063
MLS# 35519871Listed by: REALM REAL ESTATE PROFESSIONALS - WEST HOUSTON - New
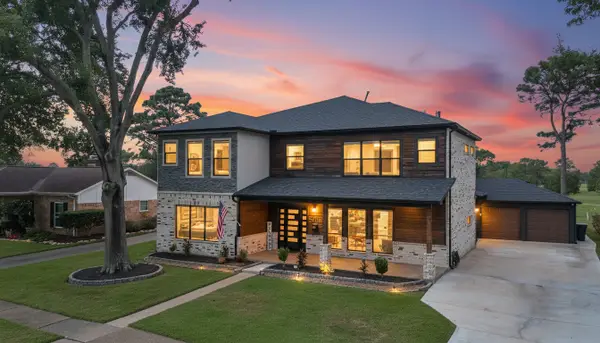 $1,200,000Active8 beds 9 baths5,589 sq. ft.
$1,200,000Active8 beds 9 baths5,589 sq. ft.15406 Torry Pines Road, Houston, TX 77062
MLS# 36840971Listed by: LPT REALTY, LLC - New
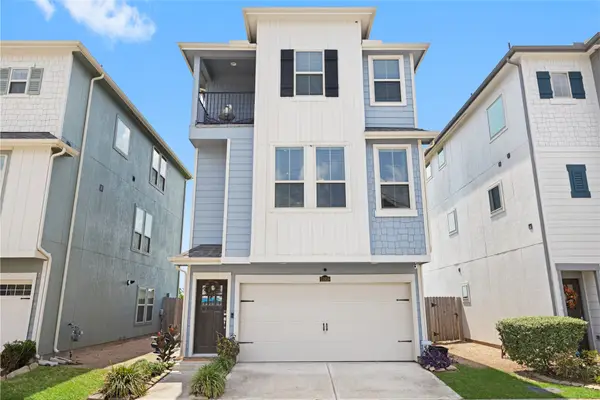 $365,000Active2 beds 4 baths1,832 sq. ft.
$365,000Active2 beds 4 baths1,832 sq. ft.11918 Oakmont Valley Trace, Houston, TX 77051
MLS# 46859901Listed by: THE INTERNATIONAL REAL ESTATE - New
 $2,450,000Active4 beds 5 baths4,653 sq. ft.
$2,450,000Active4 beds 5 baths4,653 sq. ft.2205 North Boulevard, Houston, TX 77098
MLS# 47353837Listed by: KELLER WILLIAMS REALTY METROPOLITAN - New
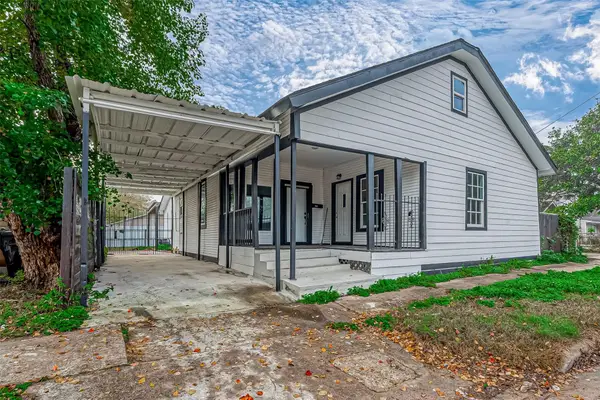 $279,000Active3 beds 2 baths1,900 sq. ft.
$279,000Active3 beds 2 baths1,900 sq. ft.7422 Avenue I, Houston, TX 77011
MLS# 50753679Listed by: SUMMIT REALTY & ASSOCIATES LLC - New
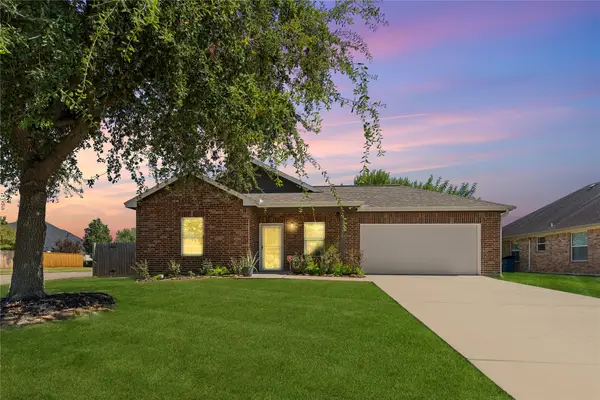 $215,000Active3 beds 2 baths1,504 sq. ft.
$215,000Active3 beds 2 baths1,504 sq. ft.1738 Riane Lane, Houston, TX 77049
MLS# 14361599Listed by: REALM REAL ESTATE PROFESSIONALS - KATY - New
 $670,000Active5 beds 4 baths4,161 sq. ft.
$670,000Active5 beds 4 baths4,161 sq. ft.6206 Chestnut Peak Court, Houston, TX 77345
MLS# 35781200Listed by: ORCHARD BROKERAGE - New
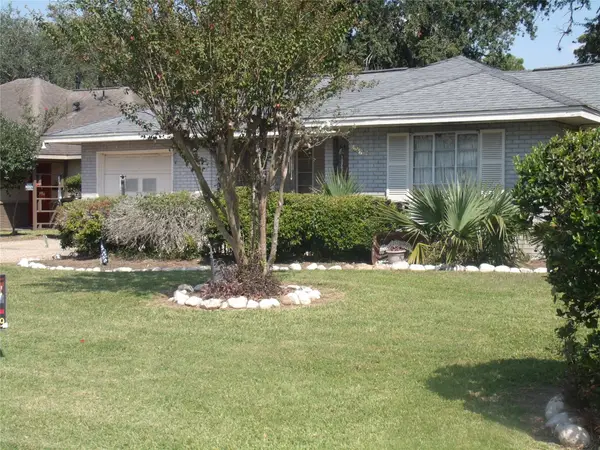 $200,000Active3 beds 3 baths2,611 sq. ft.
$200,000Active3 beds 3 baths2,611 sq. ft.5207 Cortelyou Lane, Houston, TX 77021
MLS# 50949374Listed by: ANTHONY TAYLOR REALTY - Open Sat, 12 to 3pmNew
 $485,000Active3 beds 4 baths2,163 sq. ft.
$485,000Active3 beds 4 baths2,163 sq. ft.1509 Elgin Street, Houston, TX 77004
MLS# 94076346Listed by: DAVID IVY GROUP LLC - New
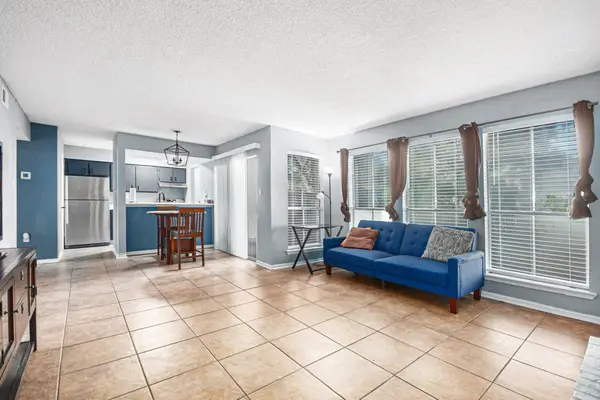 $109,000Active2 beds 2 baths1,001 sq. ft.
$109,000Active2 beds 2 baths1,001 sq. ft.250 El Dorado Boulevard #223, Houston, TX 77598
MLS# 80532549Listed by: UTR TEXAS, REALTORS
