10101 S Gessner Road #314, Houston, TX 77071
Local realty services provided by:Better Homes and Gardens Real Estate Hometown
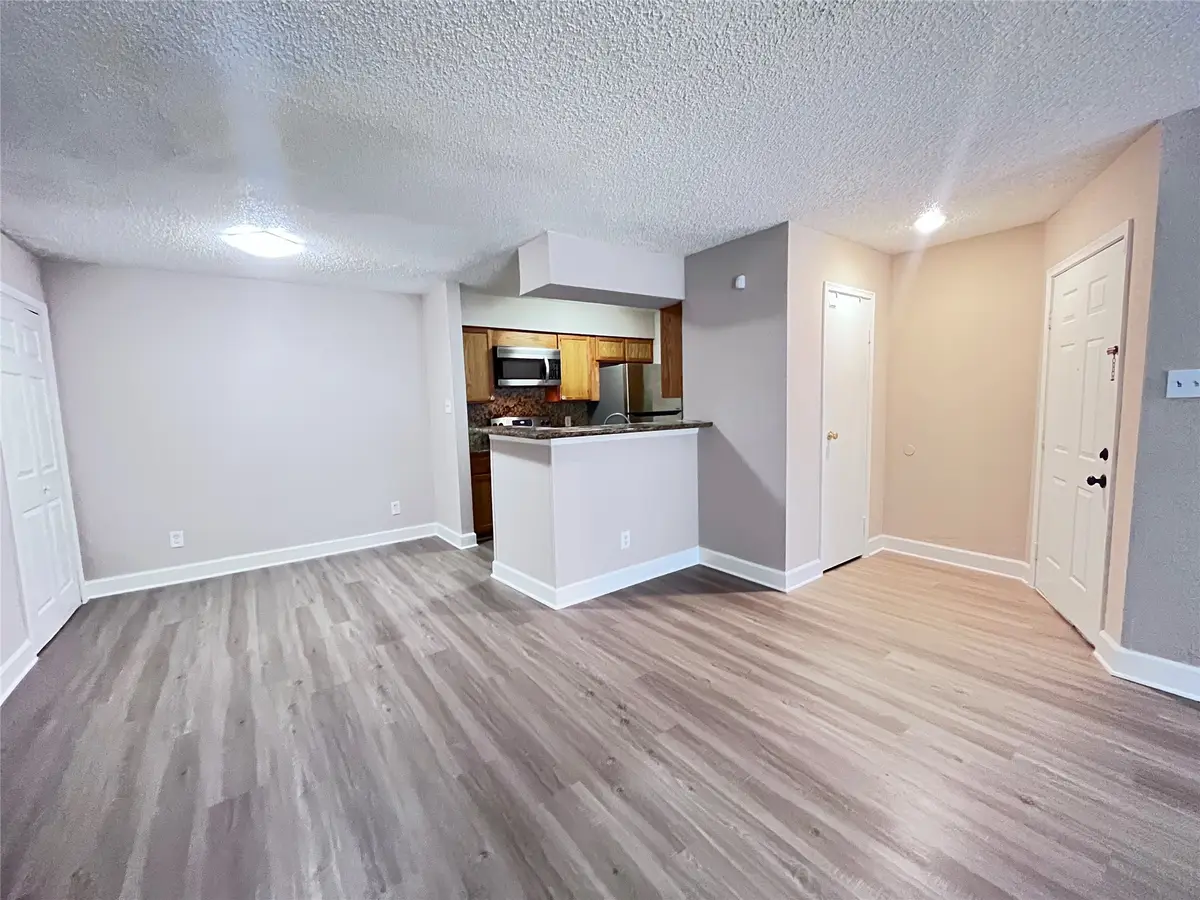
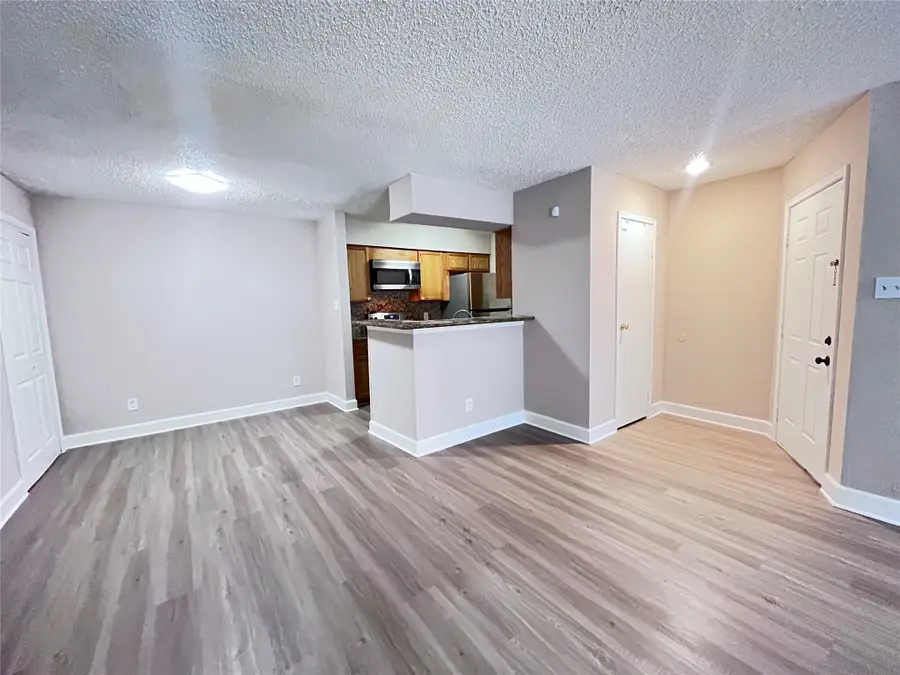

10101 S Gessner Road #314,Houston, TX 77071
$99,999
- 2 Beds
- 2 Baths
- 1,083 sq. ft.
- Condominium
- Active
Listed by:tili capistran
Office:intero river oaks office
MLS#:31480300
Source:HARMLS
Price summary
- Price:$99,999
- Price per sq. ft.:$92.34
- Monthly HOA dues:$400
About this home
Welcome to 10101 S. Gessner unit 314 - a move-in-ready, charming, first-floor condo offering 2 spacious bedrooms and 2 full baths in the gated community of Braeburn Terrace. Enjoy a serene pool view right from your living room, plus a private balcony perfect for morning coffee or evening relaxation. This unit boasts a bright, open layout with abundant natural light, a generous walk-in closet in the primary bedroom, and ample storage space in the kitchen. Ideally located with easy access to Hwy 59 and Beltway 8, and just minutes to Galleria, top dining, shopping, and entertainment centers. This is perfect for first-time buyers or savvy investors seeking a rental-ready property with income potential. Community amenities include a sparkling pool, secure access, landscaped grounds, and reserved parking. Don't miss out on this rare opportunity - schedule your showing appointment today and make this beautiful condo your own in the heart of Houston.
Contact an agent
Home facts
- Year built:1983
- Listing Id #:31480300
- Updated:August 18, 2025 at 11:46 AM
Rooms and interior
- Bedrooms:2
- Total bathrooms:2
- Full bathrooms:2
- Living area:1,083 sq. ft.
Heating and cooling
- Cooling:Central Air, Electric
- Heating:Central, Electric
Structure and exterior
- Roof:Composition
- Year built:1983
- Building area:1,083 sq. ft.
Schools
- High school:SHARPSTOWN HIGH SCHOOL
- Middle school:WELCH MIDDLE SCHOOL
- Elementary school:MILNE ELEMENTARY SCHOOL
Finances and disclosures
- Price:$99,999
- Price per sq. ft.:$92.34
- Tax amount:$2,060 (2024)
New listings near 10101 S Gessner Road #314
- New
 $174,900Active3 beds 1 baths1,189 sq. ft.
$174,900Active3 beds 1 baths1,189 sq. ft.8172 Milredge Street, Houston, TX 77017
MLS# 33178315Listed by: KELLER WILLIAMS HOUSTON CENTRAL - New
 $2,250,000Active5 beds 5 baths4,537 sq. ft.
$2,250,000Active5 beds 5 baths4,537 sq. ft.5530 Woodway Drive, Houston, TX 77056
MLS# 33401053Listed by: MARTHA TURNER SOTHEBY'S INTERNATIONAL REALTY - New
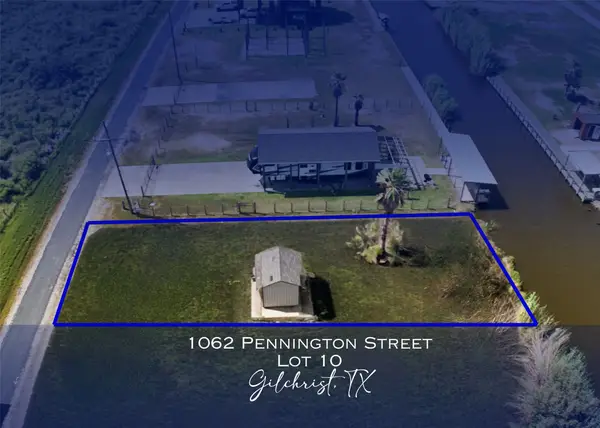 $44,000Active0.18 Acres
$44,000Active0.18 Acres1062 Pennington Street, Gilchrist, TX 77617
MLS# 40654910Listed by: RE/MAX EAST - New
 $410,000Active3 beds 2 baths2,477 sq. ft.
$410,000Active3 beds 2 baths2,477 sq. ft.11030 Acanthus Lane, Houston, TX 77095
MLS# 51676813Listed by: EXP REALTY, LLC - New
 $260,000Active4 beds 2 baths2,083 sq. ft.
$260,000Active4 beds 2 baths2,083 sq. ft.15410 Empanada Drive, Houston, TX 77083
MLS# 62222077Listed by: EXCLUSIVE REALTY GROUP LLC - New
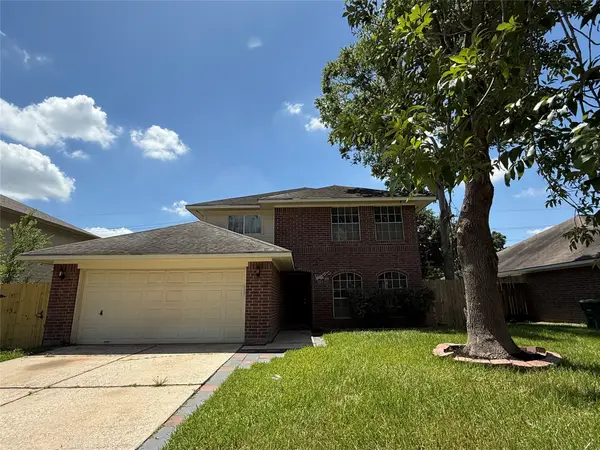 $239,900Active4 beds 3 baths2,063 sq. ft.
$239,900Active4 beds 3 baths2,063 sq. ft.6202 Verde Valley Drive, Houston, TX 77396
MLS# 67806666Listed by: TEXAS SIGNATURE REALTY - New
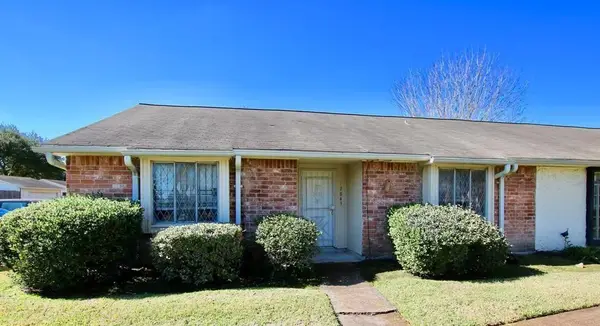 $147,500Active3 beds 2 baths1,332 sq. ft.
$147,500Active3 beds 2 baths1,332 sq. ft.12843 Clarewood Drive, Houston, TX 77072
MLS# 71778847Listed by: RENTERS WAREHOUSE TEXAS, LLC - New
 $349,000Active3 beds 3 baths1,729 sq. ft.
$349,000Active3 beds 3 baths1,729 sq. ft.9504 Retriever Way, Houston, TX 77055
MLS# 72305686Listed by: BRADEN REAL ESTATE GROUP - New
 $234,000Active3 beds 2 baths1,277 sq. ft.
$234,000Active3 beds 2 baths1,277 sq. ft.6214 Granton Street, Houston, TX 77026
MLS# 76961185Listed by: PAK HOME REALTY - New
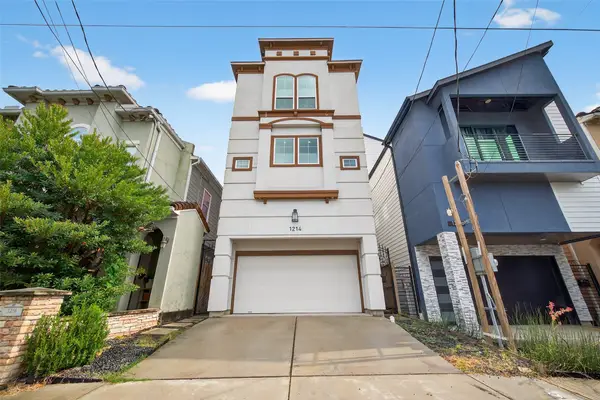 $529,000Active3 beds 4 baths2,481 sq. ft.
$529,000Active3 beds 4 baths2,481 sq. ft.1214 E 29th Street, Houston, TX 77009
MLS# 79635475Listed by: BERKSHIRE HATHAWAY HOMESERVICES PREMIER PROPERTIES
