1011 Wynnwood Lane, Houston, TX 77008
Local realty services provided by:Better Homes and Gardens Real Estate Hometown
1011 Wynnwood Lane,Houston, TX 77008
$1,580,000
- 5 Beds
- 5 Baths
- 4,274 sq. ft.
- Single family
- Active
Listed by: johnathan canizalez
Office: gold quest realty - galleria
MLS#:14566023
Source:HARMLS
Price summary
- Price:$1,580,000
- Price per sq. ft.:$369.68
About this home
S/V Development has created an extraordinary contemporary home that sets a new standard for modern living. Located in the highly desirable neighborhood of Timbergrove Manor this magnificent property boasts 5 BR, 5 full BA, and a 5-car garage. The striking 9-foot steel front double door and sleek garage door provide a stunning first impression. Upon entry you are greeted with timeless engineer wood floors and a view of custom perfection throughout the home. Home features a whole Savant smart home system, 30/FT of expanse doors, an elevator, pool/spa, wine room, media room, executive office, dog washroom and a generator to ensure a comfortable and convenient lifestyle. The gourmet kitchen is every chef's dream, with high-grade appliances, custom cabinetry and stunning countertops. The primary bedroom is generously sized room that offers a large walk out balcony. The primary BA is a private oasis with a walk-in shower and soaking tub. Home has close proximity to all Houston has to offer.
Contact an agent
Home facts
- Year built:2023
- Listing ID #:14566023
- Updated:January 29, 2026 at 12:55 PM
Rooms and interior
- Bedrooms:5
- Total bathrooms:5
- Full bathrooms:5
- Living area:4,274 sq. ft.
Heating and cooling
- Cooling:Attic Fan, Central Air, Electric
- Heating:Central, Gas
Structure and exterior
- Roof:Composition
- Year built:2023
- Building area:4,274 sq. ft.
- Lot area:0.17 Acres
Schools
- High school:WALTRIP HIGH SCHOOL
- Middle school:HAMILTON MIDDLE SCHOOL (HOUSTON)
- Elementary school:LOVE ELEMENTARY SCHOOL
Utilities
- Sewer:Public Sewer
Finances and disclosures
- Price:$1,580,000
- Price per sq. ft.:$369.68
- Tax amount:$26,193 (2023)
New listings near 1011 Wynnwood Lane
- New
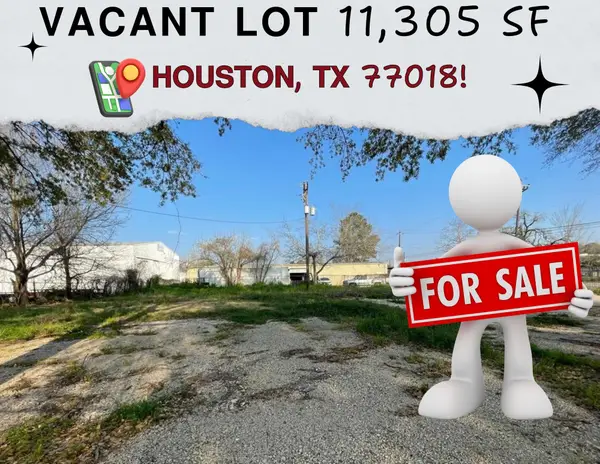 $208,950Active0.26 Acres
$208,950Active0.26 Acres0 Pinemont Drive, Houston, TX 77018
MLS# 14640904Listed by: REALM REAL ESTATE PROFESSIONALS - NORTH HOUSTON - New
 $620,000Active3 beds 2 baths1,600 sq. ft.
$620,000Active3 beds 2 baths1,600 sq. ft.508 Dell Court, Houston, TX 77009
MLS# 17154867Listed by: NEXTGEN REAL ESTATE PROPERTIES - New
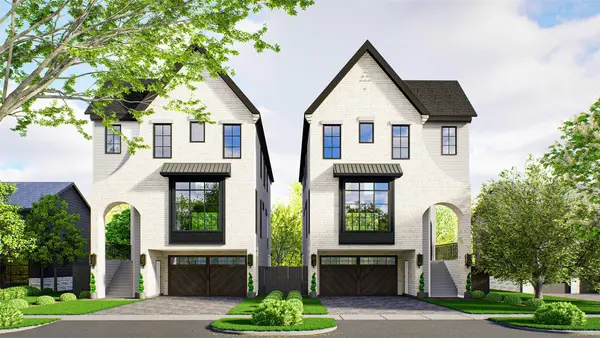 $1,774,000Active4 beds 6 baths3,725 sq. ft.
$1,774,000Active4 beds 6 baths3,725 sq. ft.4036 Lanark Lane, Houston, TX 77025
MLS# 26224349Listed by: KELLER WILLIAMS REALTY METROPOLITAN - New
 $210,000Active3 beds 2 baths1,777 sq. ft.
$210,000Active3 beds 2 baths1,777 sq. ft.9306 Corner Oaks Lane, Houston, TX 77036
MLS# 38965431Listed by: 5TH STREAM REALTY - New
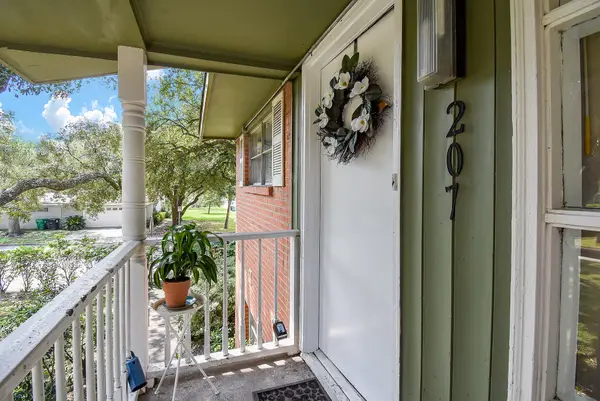 $110,000Active3 beds 2 baths1,122 sq. ft.
$110,000Active3 beds 2 baths1,122 sq. ft.5542 Holly Street #207, Houston, TX 77081
MLS# 45010112Listed by: UNITED REAL ESTATE - New
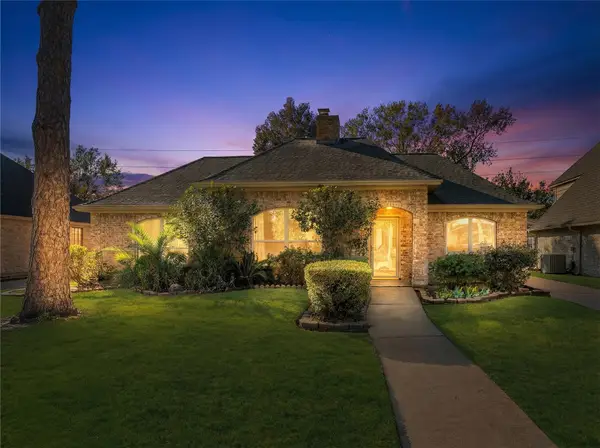 $329,800Active4 beds 3 baths2,328 sq. ft.
$329,800Active4 beds 3 baths2,328 sq. ft.8706 Chelsworth Drive, Houston, TX 77083
MLS# 56185116Listed by: RE/MAX FINE PROPERTIES - Open Sun, 12 to 2pmNew
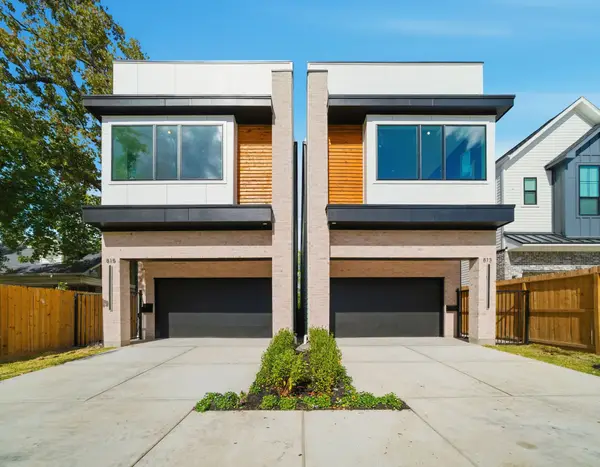 $739,900Active3 beds 3 baths2,700 sq. ft.
$739,900Active3 beds 3 baths2,700 sq. ft.1227 Prince Street, Houston, TX 77008
MLS# 82850715Listed by: TEXAS BOUTIQUE REALTY - New
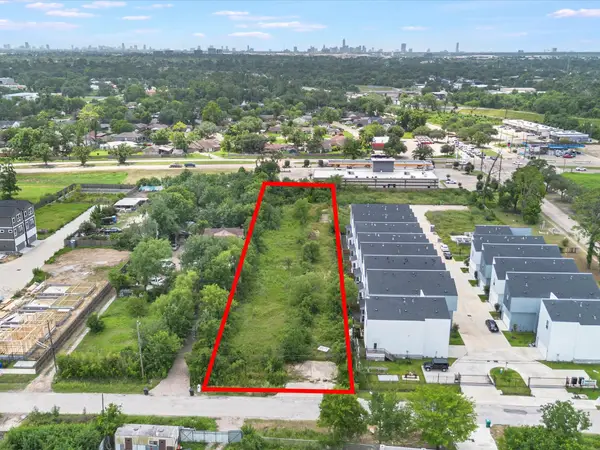 $675,000Active1 Acres
$675,000Active1 Acres0 Paul Quinn St Street, Houston, TX 77091
MLS# 8464563Listed by: NEXTGEN REAL ESTATE PROPERTIES - New
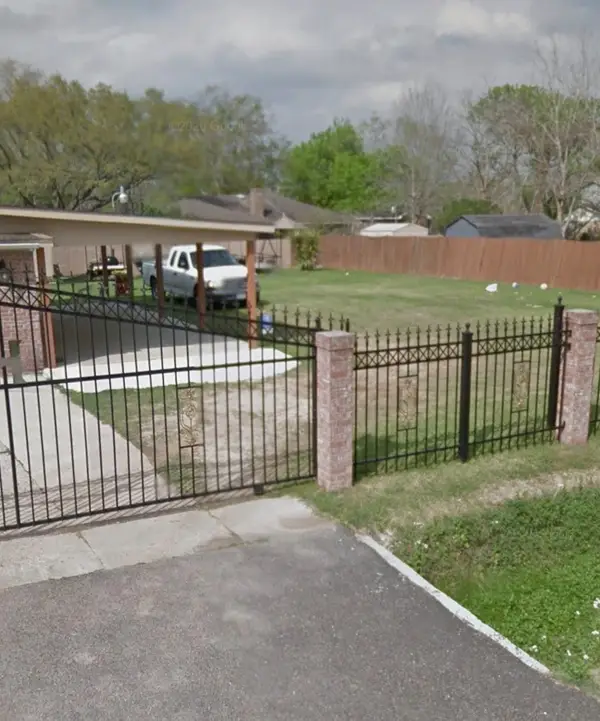 $395,000Active4 beds 4 baths2,150 sq. ft.
$395,000Active4 beds 4 baths2,150 sq. ft.2511 Connorvale Road, Houston, TX 77039
MLS# 87383326Listed by: NEXT TREND REALTY LLC - New
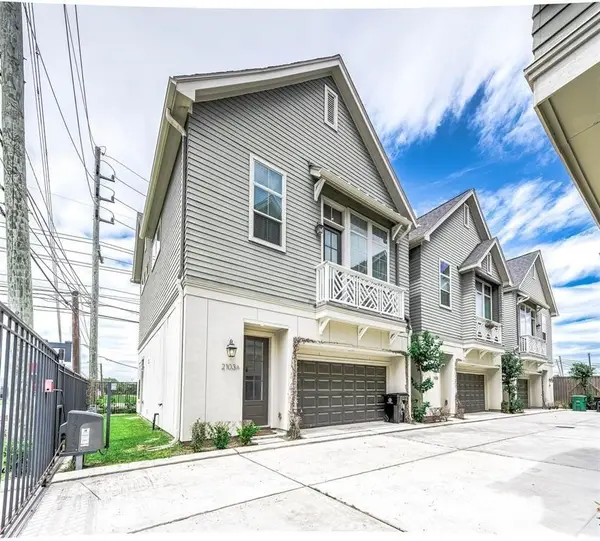 $364,900Active3 beds 3 baths1,553 sq. ft.
$364,900Active3 beds 3 baths1,553 sq. ft.2103 Naomi Street #A, Houston, UT 77054
MLS# 90228538Listed by: THE NGUYENS & ASSOCIATES
