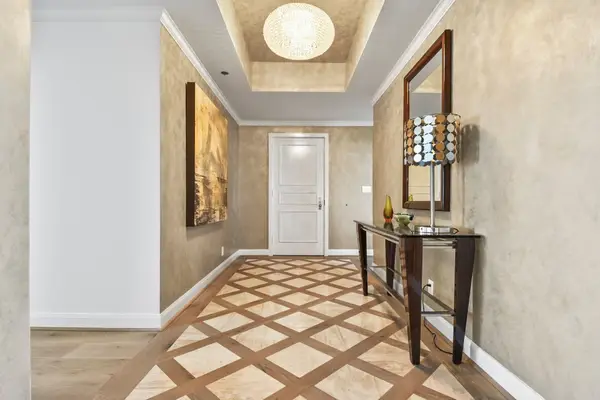10122 Waterstone Drive, Houston, TX 77042
Local realty services provided by:Better Homes and Gardens Real Estate Gary Greene
10122 Waterstone Drive,Houston, TX 77042
$99,900
- 1 Beds
- 1 Baths
- 785 sq. ft.
- Condominium
- Active
Listed by: sunita kapadia
Office: keller williams premier realty
MLS#:98741493
Source:HARMLS
Price summary
- Price:$99,900
- Price per sq. ft.:$127.26
- Monthly HOA dues:$294
About this home
Discover this bright and spacious 1 bedroom, 1 bathroom condo in a quiet gated community. Enjoy plenty of natural lighting from multiple windows and sliding doors leading to a front balcony and center balcony. This well-maintained corner unit features a walk-in closet, stackable washer/dryer, wood-burning fireplace, refrigerator, and laminate countertops in the kitchen. There's plenty of storage space with an additional 4 closets. The condominium complex offers a resort style pool, clubhouse, and well-kept grounds. Don't miss out on this economical and centrally located gem just minutes away from the Energy Corridor, Beltway 8, I-10, Westpark Tollway, City Center, Memorial City and shopping centers!
Contact an agent
Home facts
- Year built:1979
- Listing ID #:98741493
- Updated:February 25, 2026 at 12:54 PM
Rooms and interior
- Bedrooms:1
- Total bathrooms:1
- Full bathrooms:1
- Living area:785 sq. ft.
Heating and cooling
- Cooling:Central Air, Electric
- Heating:Central, Electric
Structure and exterior
- Roof:Composition
- Year built:1979
- Building area:785 sq. ft.
Schools
- High school:AISD DRAW
- Middle school:O'DONNELL MIDDLE SCHOOL
- Elementary school:SNEED ELEMENTARY SCHOOL
Utilities
- Sewer:Public Sewer
Finances and disclosures
- Price:$99,900
- Price per sq. ft.:$127.26
- Tax amount:$2,005 (2025)
New listings near 10122 Waterstone Drive
- New
 $199,000Active3 beds 2 baths1,434 sq. ft.
$199,000Active3 beds 2 baths1,434 sq. ft.12715 Boris Cove Trail, Houston, TX 77047
MLS# 10077922Listed by: RA BROKERS - New
 $279,995Active3 beds 2 baths
$279,995Active3 beds 2 baths2606 Palmetto Valley Drive, Houston, TX 77038
MLS# 12261296Listed by: SANDY LANE REALTY, LLC - New
 $1,299,000Active2 beds 2 baths2,335 sq. ft.
$1,299,000Active2 beds 2 baths2,335 sq. ft.121 N Post Oak Lane #1102, Houston, TX 77024
MLS# 15228819Listed by: PAMELA FLOYD, BROKER - New
 $215,000Active4 beds 1 baths1,665 sq. ft.
$215,000Active4 beds 1 baths1,665 sq. ft.10526 Tolman Street, Houston, TX 77034
MLS# 19498182Listed by: VAUGHN REALTY & CO - New
 $335,000Active3 beds 3 baths1,900 sq. ft.
$335,000Active3 beds 3 baths1,900 sq. ft.3124 Dawson Lane, Houston, TX 77051
MLS# 25804213Listed by: PROLIFIC REALTY CO - New
 $449,000Active5 beds 4 baths3,331 sq. ft.
$449,000Active5 beds 4 baths3,331 sq. ft.13906 Winter Rose Way, Houston, TX 77083
MLS# 29378022Listed by: WALZEL PROPERTIES - CORPORATE OFFICE - New
 $849,000Active4 beds 5 baths3,039 sq. ft.
$849,000Active4 beds 5 baths3,039 sq. ft.1710 Welch Street, Houston, TX 77006
MLS# 29419789Listed by: WALZEL PROPERTIES - CORPORATE OFFICE - New
 $519,000Active0.14 Acres
$519,000Active0.14 Acres122 Redan Street, Houston, TX 77009
MLS# 42402493Listed by: REALTYWALK - New
 $210,000Active3 beds 1 baths1,352 sq. ft.
$210,000Active3 beds 1 baths1,352 sq. ft.8771 Josie Street, Houston, TX 77029
MLS# 4462671Listed by: REVILO REAL ESTATE - New
 $152,000Active3 beds 2 baths2,596 sq. ft.
$152,000Active3 beds 2 baths2,596 sq. ft.11003 Bellbrook Dr, Houston, TX 77096
MLS# 45056246Listed by: TERI LEIGH THOMPSON, BROKER

