10130 Sagerock Drive, Houston, TX 77089
Local realty services provided by:Better Homes and Gardens Real Estate Gary Greene
10130 Sagerock Drive,Houston, TX 77089
$299,500
- 3 Beds
- 2 Baths
- 1,563 sq. ft.
- Single family
- Active
Listed by:jeremy brown
Office:nxtsqft.com
MLS#:26673363
Source:HARMLS
Price summary
- Price:$299,500
- Price per sq. ft.:$191.62
- Monthly HOA dues:$14.5
About this home
Welcome to your beautiful home, completely remodeled modern retreat nestled in an established neighborhood just minutes from major highways, shopping, and dining. Home has been thoughtfully redesigned for comfort, and functionality in mind. Elegant vanities inside the bathrooms, oversized detached 2 car garage with brand new door perfect for extra storage or a workshop setup, Brand new roof with transferable warranty for peace of mind, New central AC system to keep you cool year-round, Freshly painted inside and out, offering a modern aesthetic, sprinkler system, Gourmet kitchen featuring all-new cabinetry, stylish backsplash, and stainless steel appliances perfect for entertaining and family meals, Warm wood-look floors throughout, Open-concept layout that blends bright, airy spaces with cozy comfort, Step outside & enjoy the quiet charm of a well established neighborhood, where convenience meets serenity. Easy access to major roadways, shopping, and restaurants.
Contact an agent
Home facts
- Year built:1974
- Listing ID #:26673363
- Updated:October 20, 2025 at 10:11 PM
Rooms and interior
- Bedrooms:3
- Total bathrooms:2
- Full bathrooms:2
- Living area:1,563 sq. ft.
Heating and cooling
- Cooling:Central Air, Electric, Gas
- Heating:Central, Electric, Gas
Structure and exterior
- Roof:Composition
- Year built:1974
- Building area:1,563 sq. ft.
- Lot area:0.18 Acres
Schools
- High school:DOBIE HIGH SCHOOL
- Middle school:MELILLO MIDDLE SCHOOL
- Elementary school:FRAZIER ELEMENTARY SCHOOL (PASADENA)
Utilities
- Sewer:Public Sewer
Finances and disclosures
- Price:$299,500
- Price per sq. ft.:$191.62
- Tax amount:$4,982 (2025)
New listings near 10130 Sagerock Drive
- New
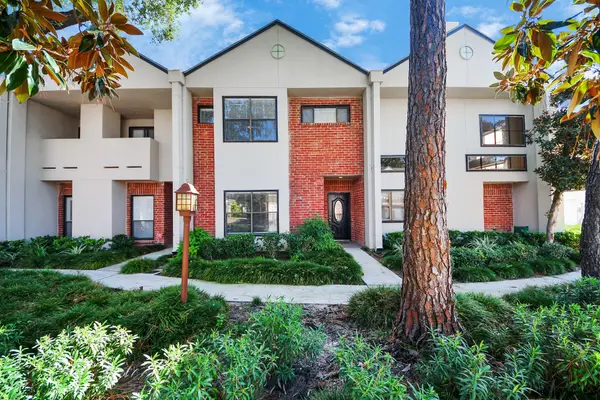 $275,000Active2 beds 3 baths1,808 sq. ft.
$275,000Active2 beds 3 baths1,808 sq. ft.2468 Bering Drive, Houston, TX 77057
MLS# 89116023Listed by: COMPASS RE TEXAS, LLC - THE HEIGHTS - New
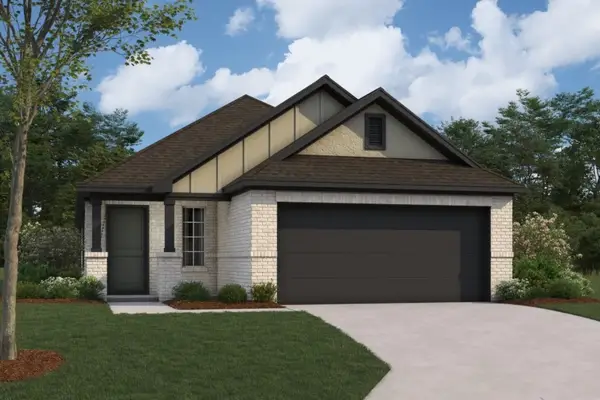 $280,990Active3 beds 2 baths1,510 sq. ft.
$280,990Active3 beds 2 baths1,510 sq. ft.1230 Sacred Light Lane, La Marque, TX 77568
MLS# 19897476Listed by: M/I HOMES - New
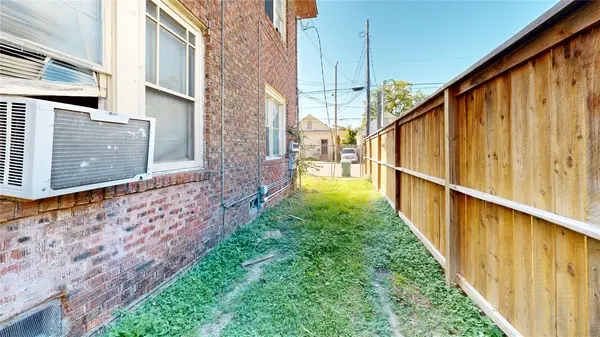 $435,000Active2 beds 1 baths2,995 sq. ft.
$435,000Active2 beds 1 baths2,995 sq. ft.134 N Milby Street, Houston, TX 77003
MLS# 21079413Listed by: MIH REALTY, LLC - New
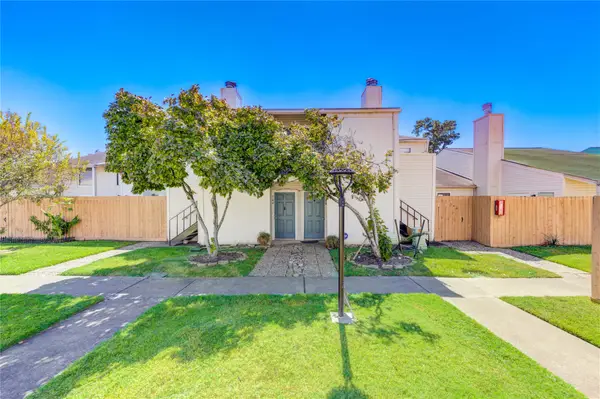 $129,500Active2 beds 2 baths1,120 sq. ft.
$129,500Active2 beds 2 baths1,120 sq. ft.6401 Deihl Road #505, Houston, TX 77092
MLS# 22082260Listed by: KELLER WILLIAMS PREMIER REALTY - New
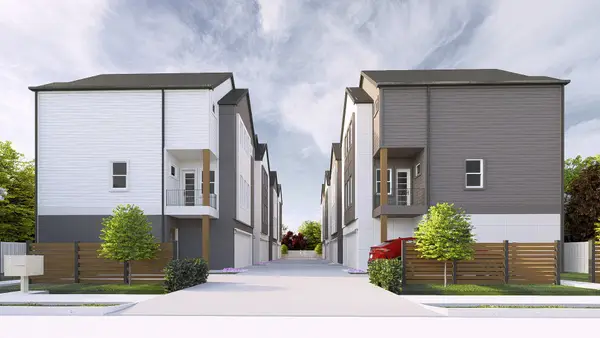 $374,900Active3 beds 4 baths1,778 sq. ft.
$374,900Active3 beds 4 baths1,778 sq. ft.2223 Marnel Road #B, Houston, TX 77055
MLS# 22259912Listed by: ANN/MAX REAL ESTATE INC - New
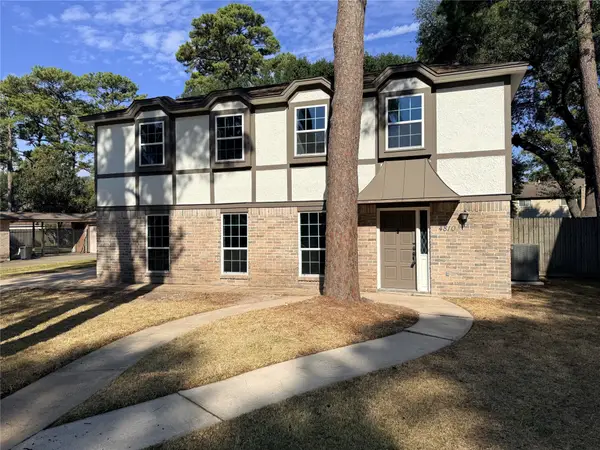 $310,000Active4 beds 3 baths2,500 sq. ft.
$310,000Active4 beds 3 baths2,500 sq. ft.4810 Theall Road, Houston, TX 77066
MLS# 23643417Listed by: INTERO RIVER OAKS OFFICE - New
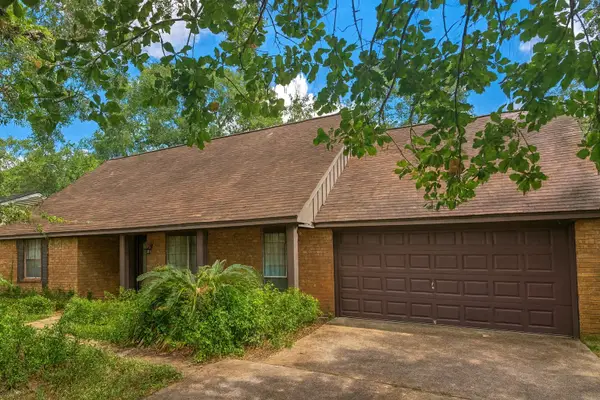 $339,000Active4 beds 2 baths2,318 sq. ft.
$339,000Active4 beds 2 baths2,318 sq. ft.10226 Metronome Drive, Houston, TX 77043
MLS# 24214111Listed by: HOUSTONIAN PROPERTIES - New
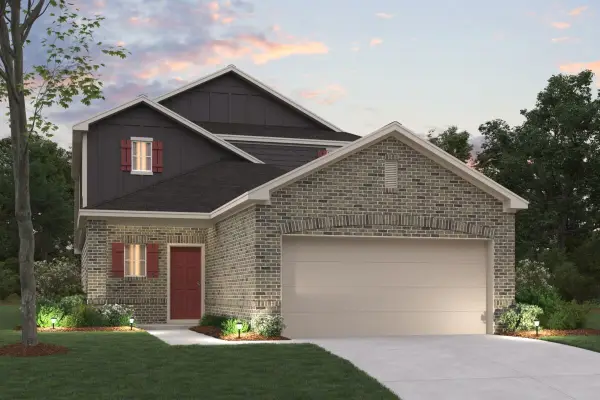 $348,990Active4 beds 3 baths2,364 sq. ft.
$348,990Active4 beds 3 baths2,364 sq. ft.1234 Sacred Light Lane, La Marque, TX 77568
MLS# 33168332Listed by: M/I HOMES - New
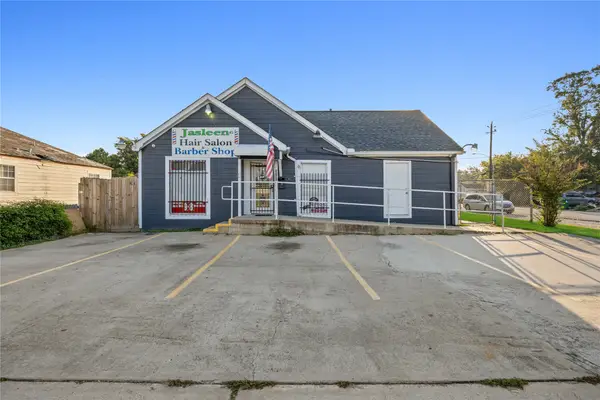 $550,000Active1 beds 1 baths1,851 sq. ft.
$550,000Active1 beds 1 baths1,851 sq. ft.3731 Reveille Street, Houston, TX 77087
MLS# 33768479Listed by: THE ALL HOMES REALTY GROUP - New
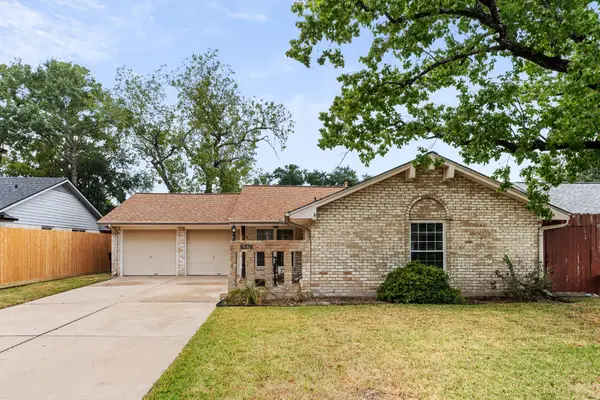 $220,000Active3 beds 2 baths1,212 sq. ft.
$220,000Active3 beds 2 baths1,212 sq. ft.6338 Maple Hill Drive, Houston, TX 77088
MLS# 34089096Listed by: MARTHA TURNER SOTHEBY'S INTERNATIONAL REALTY
