1015 Ellington Street, Houston, TX 77088
Local realty services provided by:Better Homes and Gardens Real Estate Gary Greene
1015 Ellington Street,Houston, TX 77088
$289,700
- 3 Beds
- 3 Baths
- 1,526 sq. ft.
- Single family
- Active
Listed by:abril schaefer
Office:champions nextgen real estate
MLS#:69288529
Source:HARMLS
Price summary
- Price:$289,700
- Price per sq. ft.:$189.84
About this home
Modern, move-in ready, and thoughtfully designed! Welcome to 1015 Ellington St, a brand-new construction offering 1,550 sq. ft. of stylish living, plus a 270 sq. ft. garage. This energy-efficient home features an open-concept layout, sleek quartz countertops, and high-end finishes throughout, perfectly blending comfort and functionality. Enjoy 3 well-appointed bedrooms, including a private master suite with an en-suite bathroom and walk-in closet. Additional highlights include LED lighting throughout, double-pane windows, and numerous smart features like a Nest thermostat, doorbell with camera and live call, smart garage door opener, and an integrated ADT alarm system.
Private and landscaped, the fully fenced yard is perfect for outdoor enjoyment. Conveniently located in a fast-growing area of Houston, just minutes from I-45 and 610, with easy access to Downtown Houston and The Heights. More than a house—this is your fresh start! Contact me to get a private tour today!
Contact an agent
Home facts
- Year built:2025
- Listing ID #:69288529
- Updated:September 25, 2025 at 12:09 PM
Rooms and interior
- Bedrooms:3
- Total bathrooms:3
- Full bathrooms:2
- Half bathrooms:1
- Living area:1,526 sq. ft.
Heating and cooling
- Cooling:Central Air, Electric
- Heating:Central, Gas
Structure and exterior
- Roof:Composition
- Year built:2025
- Building area:1,526 sq. ft.
Schools
- High school:WASHINGTON HIGH SCHOOL
- Middle school:WILLIAMS MIDDLE SCHOOL
- Elementary school:OSBORNE ELEMENTARY SCHOOL
Utilities
- Sewer:Public Sewer
Finances and disclosures
- Price:$289,700
- Price per sq. ft.:$189.84
New listings near 1015 Ellington Street
- New
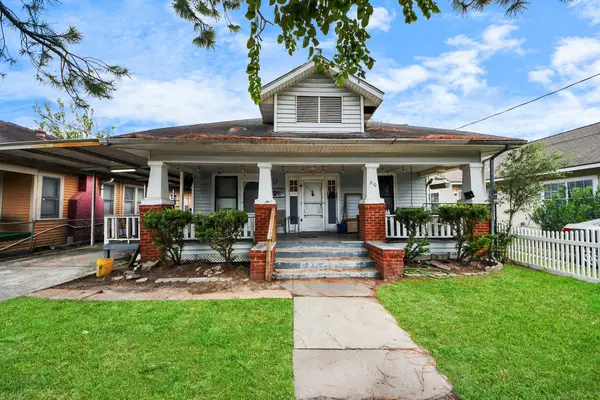 $185,000Active3 beds 2 baths1,916 sq. ft.
$185,000Active3 beds 2 baths1,916 sq. ft.210 Linwood Street, Houston, TX 77011
MLS# 10732430Listed by: KODU REALTY, LLC - New
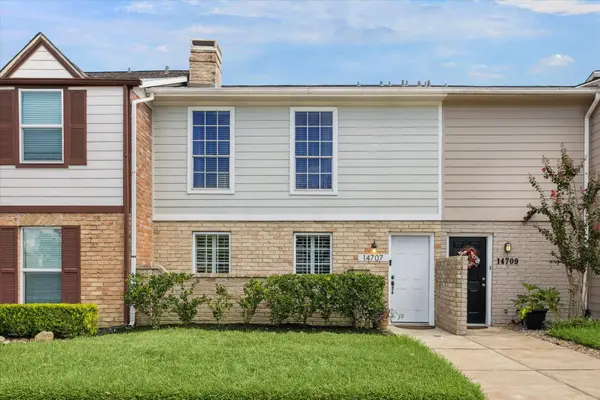 $229,900Active3 beds 3 baths1,512 sq. ft.
$229,900Active3 beds 3 baths1,512 sq. ft.14707 Perthshire Road, Houston, TX 77079
MLS# 24754892Listed by: REALTY OF AMERICA, LLC - New
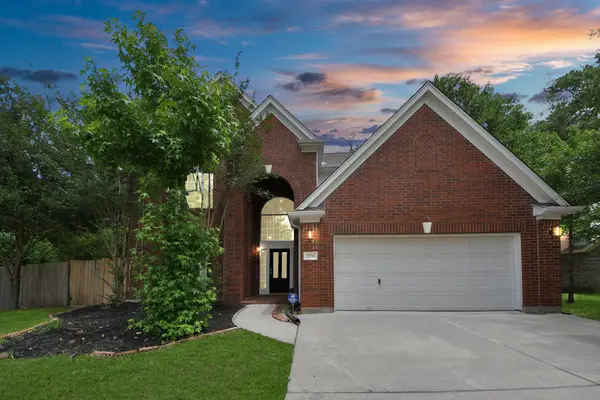 $430,000Active5 beds 3 baths2,969 sq. ft.
$430,000Active5 beds 3 baths2,969 sq. ft.13730 Anderson Woods Drive, Houston, TX 77070
MLS# 27372126Listed by: NAN & COMPANY PROPERTIES - Open Sat, 2 to 4pmNew
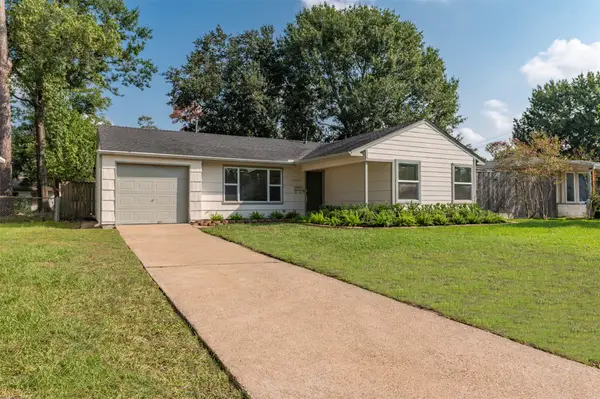 $539,000Active3 beds 1 baths1,212 sq. ft.
$539,000Active3 beds 1 baths1,212 sq. ft.1806 Gardenia Drive, Houston, TX 77018
MLS# 32797662Listed by: CITIQUEST PROPERTIES - New
 $354,900Active3 beds 3 baths1,860 sq. ft.
$354,900Active3 beds 3 baths1,860 sq. ft.1912 Erastus Street, Houston, TX 77020
MLS# 32951684Listed by: PARRA DESIGN GROUP, LTD. - New
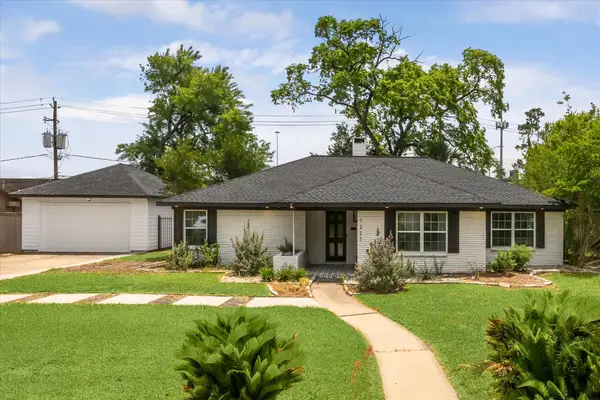 $600,000Active3 beds 2 baths2,253 sq. ft.
$600,000Active3 beds 2 baths2,253 sq. ft.7227 Shavelson Street, Houston, TX 77055
MLS# 59925510Listed by: BRENT ALLEN PROPERTIES - New
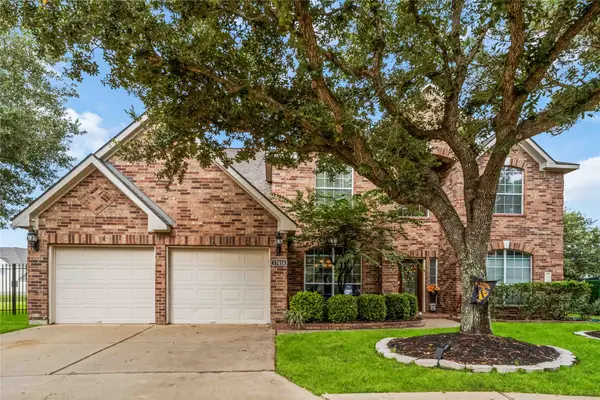 $480,000Active4 beds 3 baths3,246 sq. ft.
$480,000Active4 beds 3 baths3,246 sq. ft.17018 Arrows Peak Lane, Houston, TX 77095
MLS# 6779503Listed by: EXP REALTY LLC - New
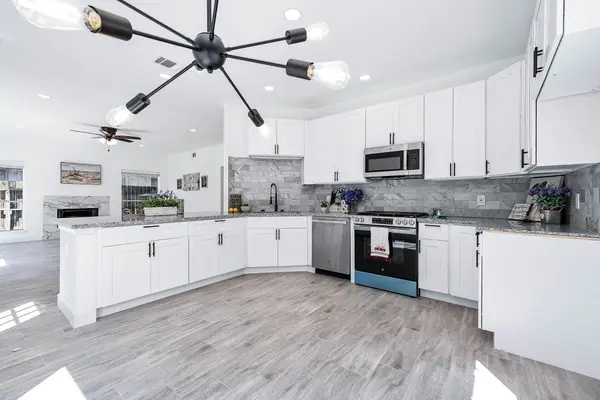 $349,000Active4 beds 3 baths2,693 sq. ft.
$349,000Active4 beds 3 baths2,693 sq. ft.13547 Pasa Robles Lane, Houston, TX 77083
MLS# 68423295Listed by: EXP REALTY LLC - Open Sat, 12 to 4pmNew
 $389,900Active3 beds 4 baths1,790 sq. ft.
$389,900Active3 beds 4 baths1,790 sq. ft.2524 Live Oak Street, Houston, TX 77004
MLS# 73309778Listed by: CITIQUEST PROPERTIES - New
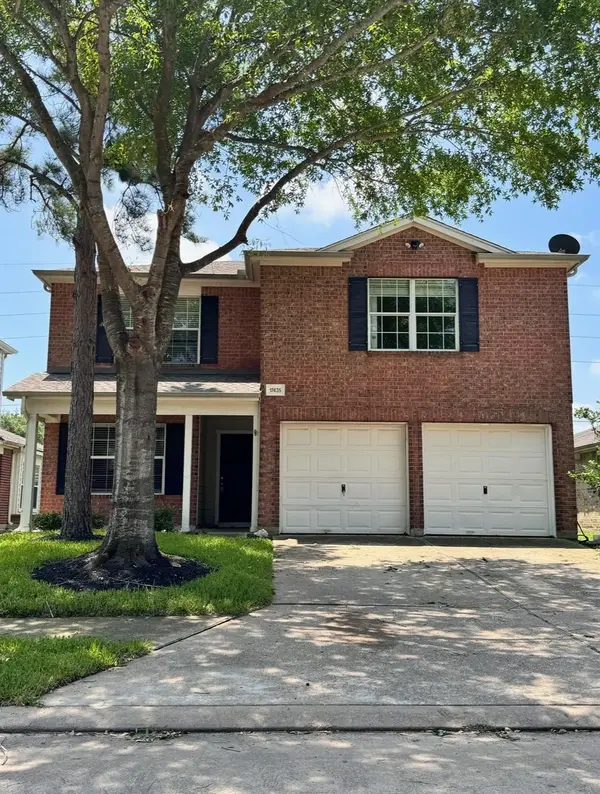 $318,500Active4 beds 3 baths2,225 sq. ft.
$318,500Active4 beds 3 baths2,225 sq. ft.17435 Prospect Meadows Drive, Houston, TX 77095
MLS# 76709874Listed by: JOHN N BROUSSARD
