1015 Tri Oaks Lane #23, Houston, TX 77043
Local realty services provided by:Better Homes and Gardens Real Estate Hometown
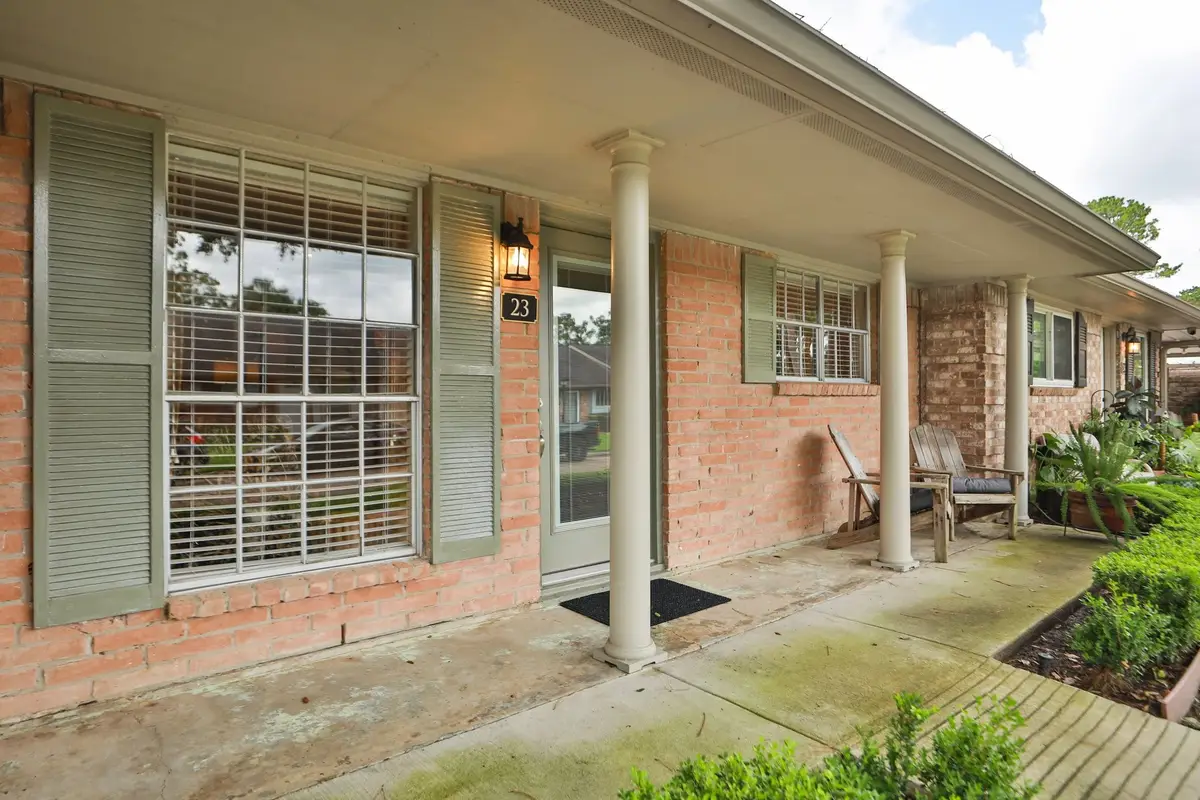

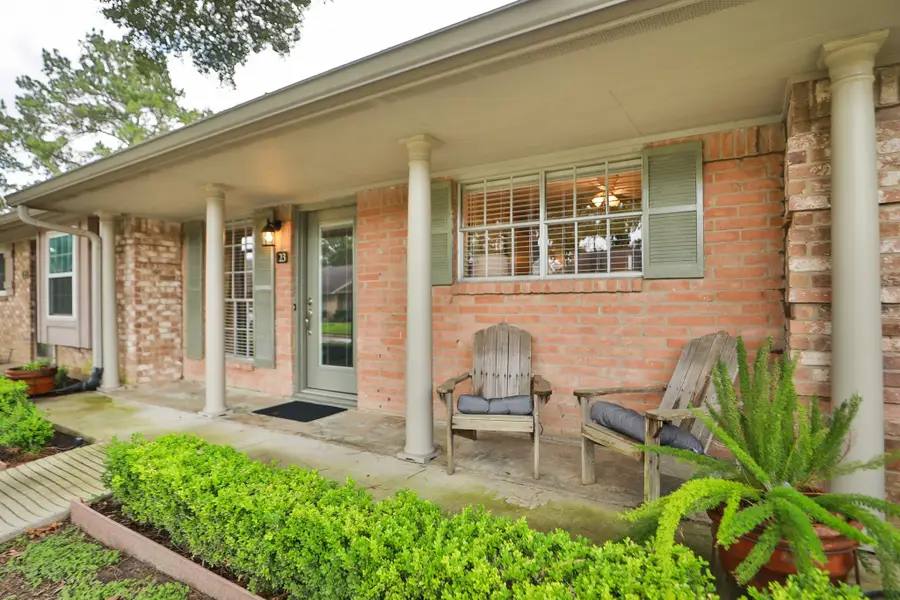
1015 Tri Oaks Lane #23,Houston, TX 77043
$153,500
- 2 Beds
- 1 Baths
- 874 sq. ft.
- Townhouse
- Active
Listed by:lisa arthur
Office:arthur realty services
MLS#:39072177
Source:HARMLS
Price summary
- Price:$153,500
- Price per sq. ft.:$175.63
- Monthly HOA dues:$562
About this home
Extensively remodeled 2 bedroom on quiet tree-lined street, very convenient to Energy Corridor businesses, in move-in ready condition. Unique single-story townhome with no stairs and no upstairs neighbors! And gas cooking! Great location close to the pool with beautiful views from the front windows. Extensively remodeled with features you won't find in other units, including wider doorways, making the floorplan wheel-chair friendly, an electric fireplace, refaced cabinetws with soft-close hinges, an enlarged front porch that comfortably fits patio furniture. Back bedroom features a rustic bard door opening to the primary bath. Front bedroom opens to the living room, making it a great study or 2nd bedroom. See attached Features Document outlining the rest of the remodel and ADA features. Wilcrest Walk is a quiet establsihed neighborhood, well managed with onsite maitenance. All inclusive HOA fee covers all utilities - gas, water, electric, exterior maintenance, community pool.
Contact an agent
Home facts
- Year built:1968
- Listing Id #:39072177
- Updated:August 13, 2025 at 01:10 PM
Rooms and interior
- Bedrooms:2
- Total bathrooms:1
- Full bathrooms:1
- Living area:874 sq. ft.
Heating and cooling
- Cooling:Central Air, Electric
- Heating:Central, Electric
Structure and exterior
- Roof:Composition
- Year built:1968
- Building area:874 sq. ft.
Schools
- High school:STRATFORD HIGH SCHOOL (SPRING BRANCH)
- Middle school:SPRING FOREST MIDDLE SCHOOL
- Elementary school:SHERWOOD ELEMENTARY SCHOOL
Finances and disclosures
- Price:$153,500
- Price per sq. ft.:$175.63
- Tax amount:$2,893 (2024)
New listings near 1015 Tri Oaks Lane #23
- New
 $1,250,000Active2 beds 3 baths1,372 sq. ft.
$1,250,000Active2 beds 3 baths1,372 sq. ft.2224 Wroxton Road, Houston, TX 77005
MLS# 14386521Listed by: JOAN YUST - New
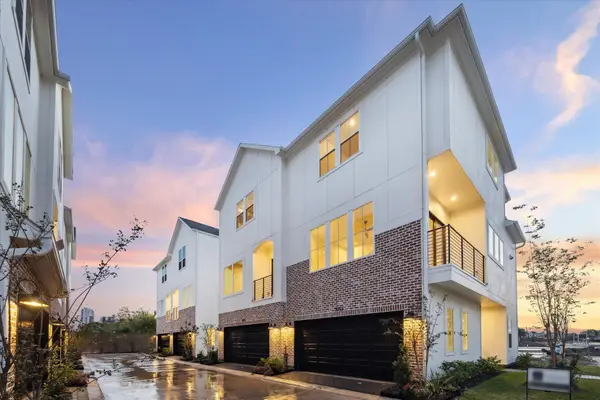 $499,700Active3 beds 4 baths1,859 sq. ft.
$499,700Active3 beds 4 baths1,859 sq. ft.3073 Hicks Street, Houston, TX 77007
MLS# 16798610Listed by: COMPASS RE TEXAS, LLC - HOUSTON - New
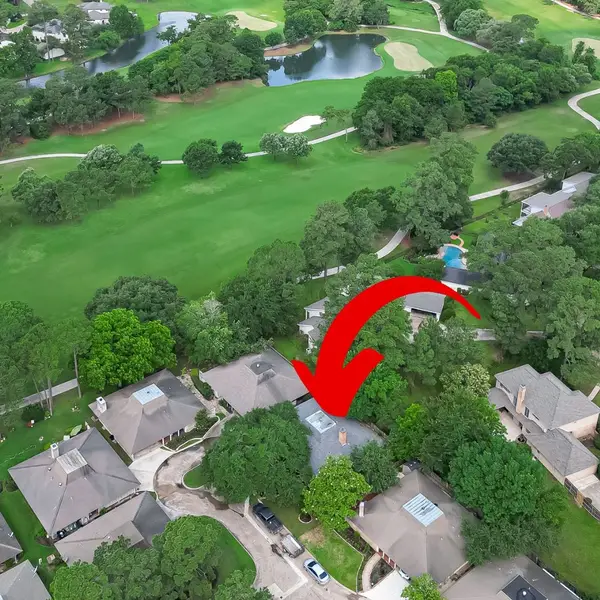 $280,000Active2 beds 2 baths1,683 sq. ft.
$280,000Active2 beds 2 baths1,683 sq. ft.20 Champions Colony E, Houston, TX 77069
MLS# 20944013Listed by: KELLER WILLIAMS SIGNATURE - New
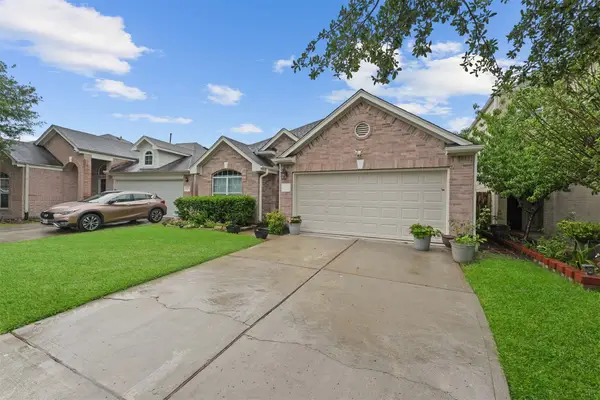 $275,000Active3 beds 2 baths1,828 sq. ft.
$275,000Active3 beds 2 baths1,828 sq. ft.9411 Spring Miller Drive, Houston, TX 77070
MLS# 27598433Listed by: KELLER WILLIAMS PLATINUM - Open Sat, 12 to 5pmNew
 $489,999Active3 beds 4 baths2,221 sq. ft.
$489,999Active3 beds 4 baths2,221 sq. ft.1948 Purswell Road, Houston, TX 77055
MLS# 33381203Listed by: KELLER WILLIAMS MEMORIAL - New
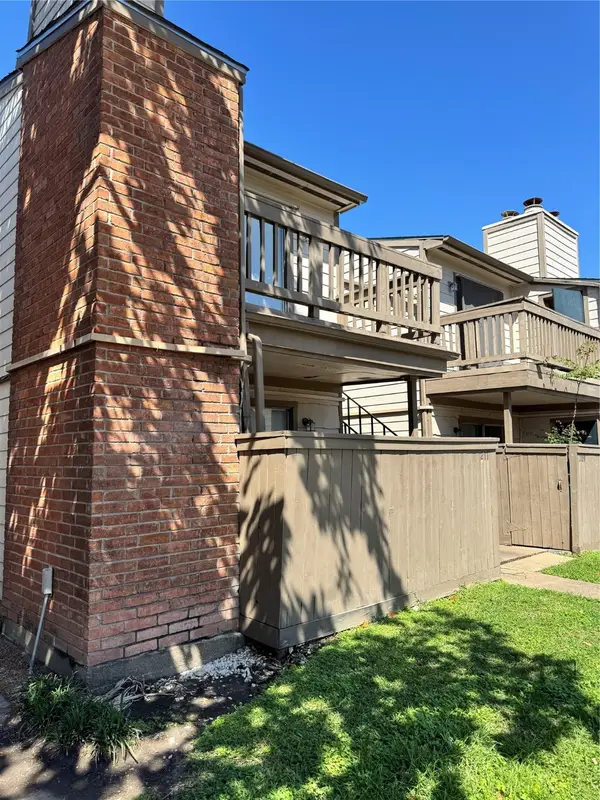 $64,900Active1 beds 1 baths693 sq. ft.
$64,900Active1 beds 1 baths693 sq. ft.6001 Reims Road #408, Houston, TX 77036
MLS# 46537934Listed by: CASA ANTIGUA REALTY LLC - Open Sat, 12 to 5pmNew
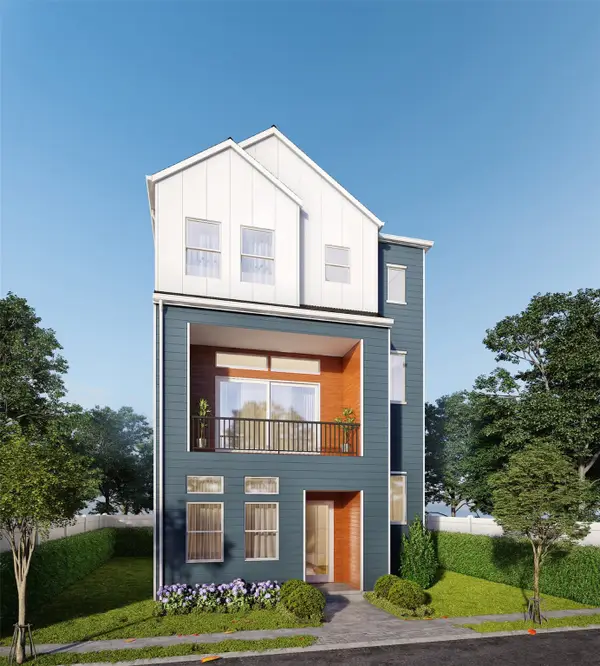 $519,999Active3 beds 4 baths2,346 sq. ft.
$519,999Active3 beds 4 baths2,346 sq. ft.1956 Purswell Road, Houston, TX 77055
MLS# 46647204Listed by: KELLER WILLIAMS MEMORIAL - New
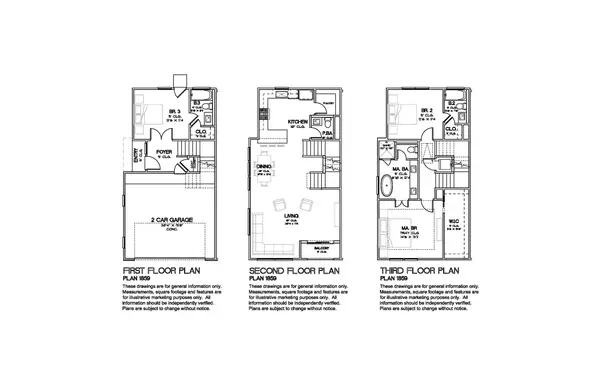 $497,700Active3 beds 4 baths1,853 sq. ft.
$497,700Active3 beds 4 baths1,853 sq. ft.3075 Hicks Street, Houston, TX 77007
MLS# 50336555Listed by: COMPASS RE TEXAS, LLC - HOUSTON - New
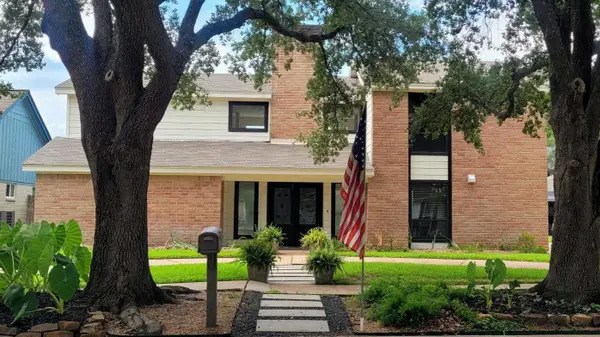 $335,000Active4 beds 3 baths2,229 sq. ft.
$335,000Active4 beds 3 baths2,229 sq. ft.15918 Mill Hollow Drive, Houston, TX 77084
MLS# 58222727Listed by: SHOPPROP INC. - New
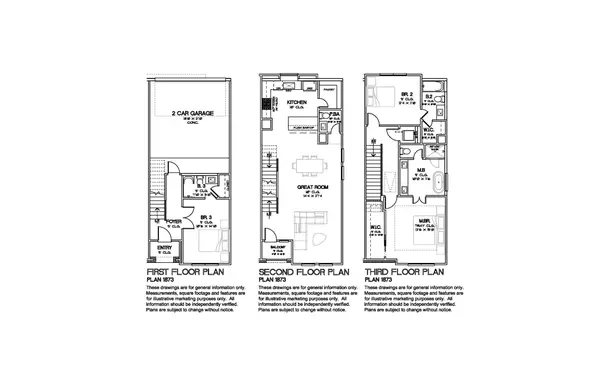 $504,700Active3 beds 4 baths1,873 sq. ft.
$504,700Active3 beds 4 baths1,873 sq. ft.3061 Hicks Street, Houston, TX 77007
MLS# 58448452Listed by: COMPASS RE TEXAS, LLC - HOUSTON
