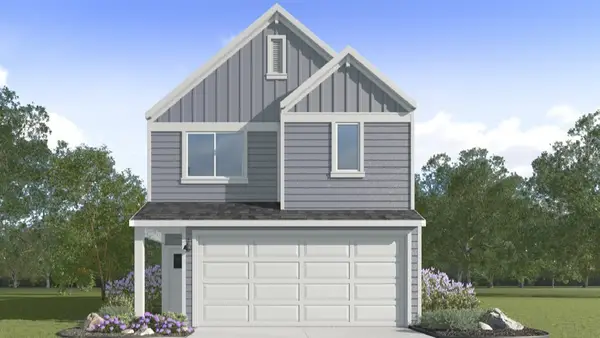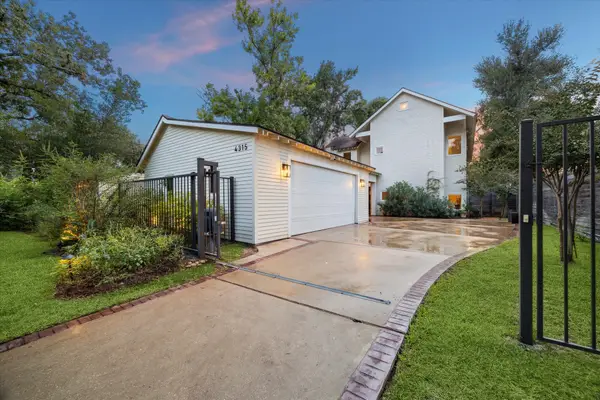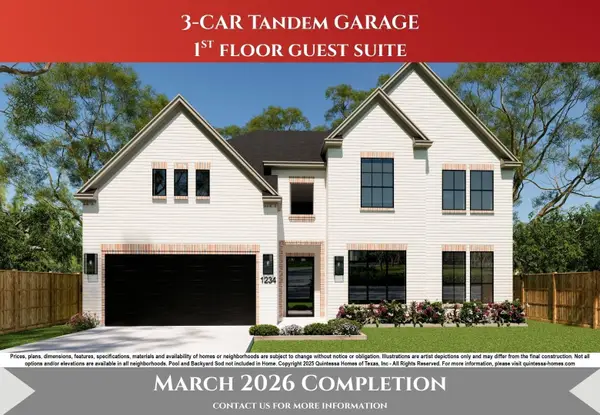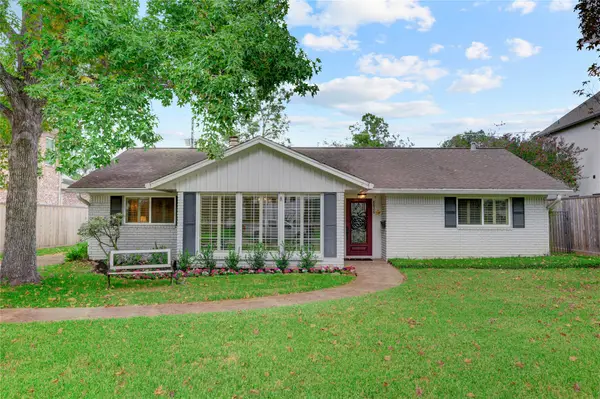10150 Brinwood Drive, Houston, TX 77043
Local realty services provided by:Better Homes and Gardens Real Estate Hometown
10150 Brinwood Drive,Houston, TX 77043
$499,999
- 3 Beds
- 2 Baths
- 1,816 sq. ft.
- Single family
- Active
Listed by:kristin debarbieris
Office:compass re texas, llc. - memorial
MLS#:68765277
Source:HARMLS
Price summary
- Price:$499,999
- Price per sq. ft.:$275.33
- Monthly HOA dues:$4.58
About this home
Welcome to this stunning, renovated mid-century modern home that blends its timeless style with today’s comforts. The open-concept layout connects the main living and kitchen area, highlighted by vaulted ceilings that create a bright/airy atmosphere. The saltillo tile flooring brings warmth and character, while brick accent walls, exposed ceiling beams, and a clerestory opening between the living and dining rooms showcase the home’s unique architectural style. The kitchen is a true showstopper, featuring sleek countertops, stainless appliances, ample storage and prep space, a bar and cozy breakfast nook. Also enjoy entertaining in the adjoining dining room that boasts built-in cabinetry with counter. The bedrooms feature recently refinished hardwood floors, with the primary suite tucked away at the rear of the home, complete with a beautifully updated ensuite bath. Updates include new windows (2025), interior remodel (2020) & roof (2019)-see attached features sheet for details.
Contact an agent
Home facts
- Year built:1957
- Listing ID #:68765277
- Updated:September 25, 2025 at 11:40 AM
Rooms and interior
- Bedrooms:3
- Total bathrooms:2
- Full bathrooms:2
- Living area:1,816 sq. ft.
Heating and cooling
- Cooling:Central Air, Electric
- Heating:Central, Gas
Structure and exterior
- Year built:1957
- Building area:1,816 sq. ft.
- Lot area:0.2 Acres
Schools
- High school:SPRING WOODS HIGH SCHOOL
- Middle school:SPRING OAKS MIDDLE SCHOOL
- Elementary school:SHADOW OAKS ELEMENTARY SCHOOL
Utilities
- Sewer:Public Sewer
Finances and disclosures
- Price:$499,999
- Price per sq. ft.:$275.33
- Tax amount:$9,386 (2024)
New listings near 10150 Brinwood Drive
- New
 $900,000Active2 beds 3 baths1,798 sq. ft.
$900,000Active2 beds 3 baths1,798 sq. ft.706 Oakley Street, Houston, TX 77006
MLS# 13523768Listed by: COMPASS RE TEXAS, LLC - HOUSTON - New
 $365,990Active4 beds 3 baths2,054 sq. ft.
$365,990Active4 beds 3 baths2,054 sq. ft.28234 Meadowlark Sky Drive, Katy, TX 77494
MLS# 15969054Listed by: D.R. HORTON - TEXAS, LTD - Open Sat, 1 to 4pmNew
 $529,000Active3 beds 4 baths2,630 sq. ft.
$529,000Active3 beds 4 baths2,630 sq. ft.2105 Emancipation Avenue, Houston, TX 77003
MLS# 20860979Listed by: NEW AGE - New
 $565,000Active2 beds 1 baths1,164 sq. ft.
$565,000Active2 beds 1 baths1,164 sq. ft.1611 Columbia Street, Houston, TX 77008
MLS# 48389937Listed by: DEL MONTE REALTY - Open Sun, 2 to 4pmNew
 $1,195,000Active4 beds 4 baths3,964 sq. ft.
$1,195,000Active4 beds 4 baths3,964 sq. ft.4315 Alba Road, Houston, TX 77018
MLS# 54824073Listed by: MARTHA TURNER SOTHEBY'S INTERNATIONAL REALTY - New
 $8,800,000Active8 beds 11 baths15,283 sq. ft.
$8,800,000Active8 beds 11 baths15,283 sq. ft.11095 Memorial Drive, Houston, TX 77024
MLS# 62884508Listed by: MARTHA TURNER SOTHEBY'S INTERNATIONAL REALTY - New
 $1,169,000Active5 beds 5 baths4,087 sq. ft.
$1,169,000Active5 beds 5 baths4,087 sq. ft.1421 Shadeland Drive, Houston, TX 77043
MLS# 65056385Listed by: THE REYNA GROUP - New
 $975,000Active3 beds 3 baths2,172 sq. ft.
$975,000Active3 beds 3 baths2,172 sq. ft.8826 Winningham Lane, Houston, TX 77055
MLS# 67093853Listed by: MARTHA TURNER SOTHEBY'S INTERNATIONAL REALTY - New
 $245,000Active3 beds 2 baths1,297 sq. ft.
$245,000Active3 beds 2 baths1,297 sq. ft.4 Carlota Court, Houston, TX 77074
MLS# 69850115Listed by: NEXTGEN REAL ESTATE PROPERTIES - New
 $1,039,000Active4 beds 5 baths3,853 sq. ft.
$1,039,000Active4 beds 5 baths3,853 sq. ft.2106 Nina Lee Lane, Houston, TX 77018
MLS# 71201184Listed by: COMPASS RE TEXAS, LLC - HOUSTON
