1018 N Commons View Drive, Houston, TX 77336
Local realty services provided by:Better Homes and Gardens Real Estate Hometown
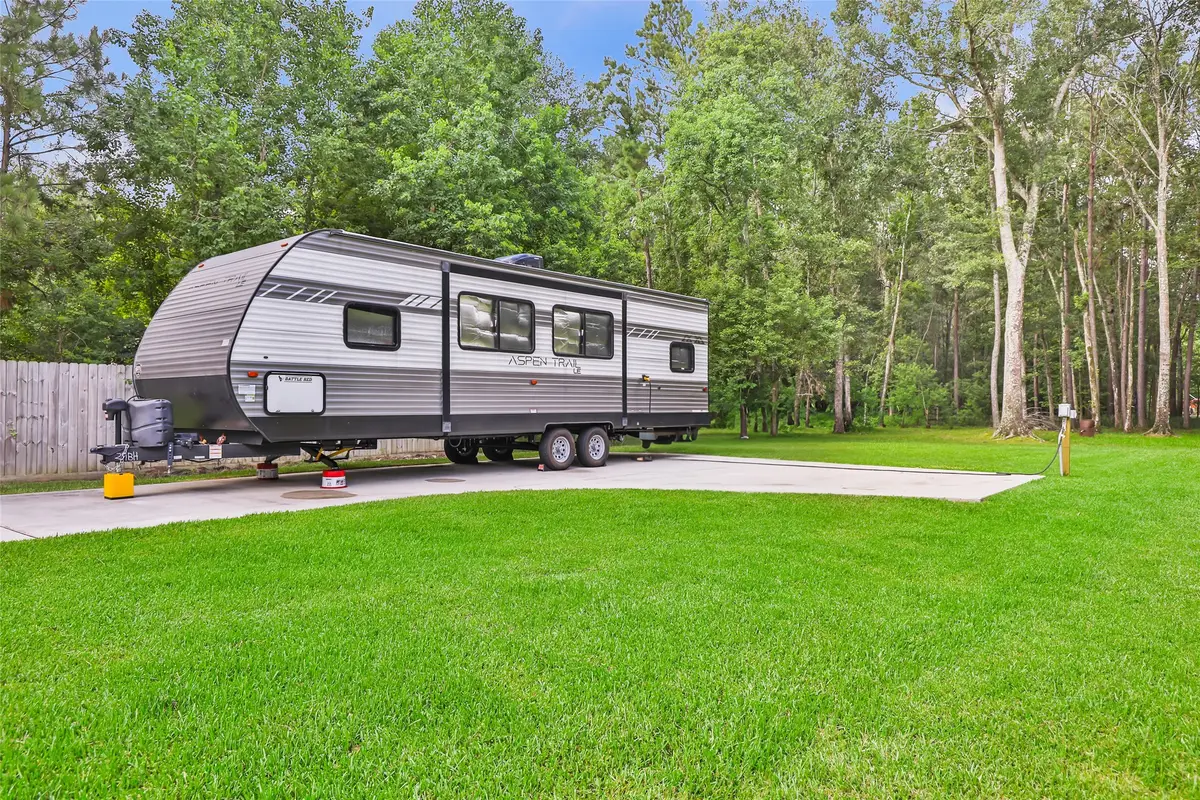
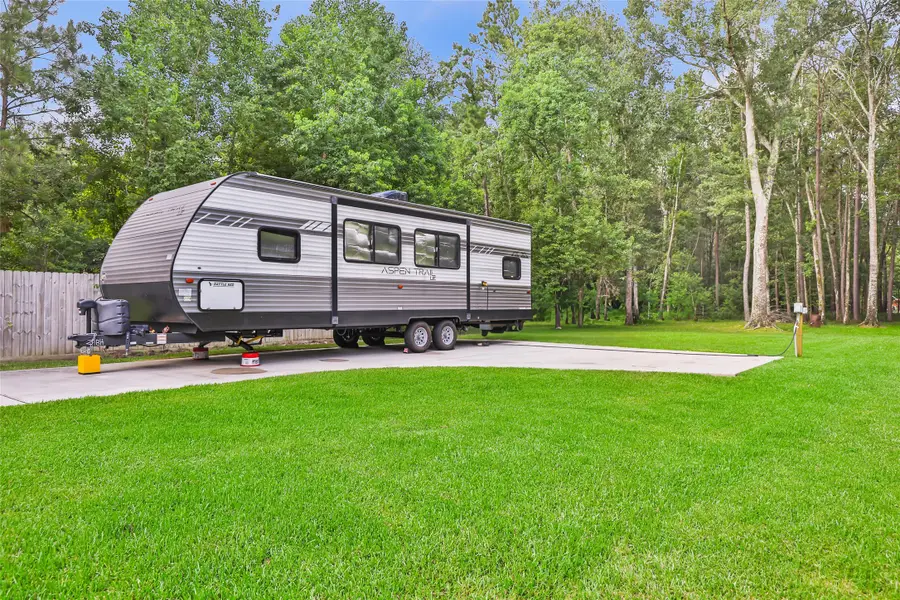

1018 N Commons View Drive,Houston, TX 77336
$579,000
- 4 Beds
- 4 Baths
- 3,572 sq. ft.
- Single family
- Active
Upcoming open houses
- Sun, Aug 2410:00 am - 02:00 pm
Listed by:stephanie massey
Office:jla realty
MLS#:81260002
Source:HARMLS
Price summary
- Price:$579,000
- Price per sq. ft.:$162.09
- Monthly HOA dues:$83.33
About this home
WELCOME to this beautifully updated 4/3.5 home located in the desirable Commons of Lake Houston community.
Step inside to find a generous floor plan featuring a formal dining room, private office, and a spacious living area with soaring ceilings, gas log fireplace, and built-in suround sound-perfect for entertaining or relaxing with family. The chef's kitchen is a true highlight, showcasing a double-sided Sub-Zero refrigerator, an abundance of counters, and upgraded finishes.
One of the standout features is a private guest suite, complete with its own living area & full bath-ideal for multi-generational living or visiting guests.
The owner's retreat is your own personal sanctuary, including a sitting area, tub, oversized shower & walk in closet.
Outdoors is over an acre to enjoy. Also find a covered back patio, existing electrical prepped for a shop, RV Plug and a rear driveway and all secured by a driveway gate.
Dont miss this chance to own this exceptional home!
Contact an agent
Home facts
- Year built:2004
- Listing Id #:81260002
- Updated:August 18, 2025 at 11:38 AM
Rooms and interior
- Bedrooms:4
- Total bathrooms:4
- Full bathrooms:3
- Half bathrooms:1
- Living area:3,572 sq. ft.
Heating and cooling
- Cooling:Central Air, Electric
- Heating:Propane
Structure and exterior
- Roof:Composition
- Year built:2004
- Building area:3,572 sq. ft.
- Lot area:1.11 Acres
Schools
- High school:HARGRAVE HIGH SCHOOL
- Middle school:HUFFMAN MIDDLE SCHOOL
- Elementary school:HUFFMAN ELEMENTARY SCHOOL (HUFFMAN)
Utilities
- Sewer:Aerobic Septic
Finances and disclosures
- Price:$579,000
- Price per sq. ft.:$162.09
- Tax amount:$12,234 (2024)
New listings near 1018 N Commons View Drive
- New
 $137,000Active3 beds 1 baths1,053 sq. ft.
$137,000Active3 beds 1 baths1,053 sq. ft.16133 Cambridge Drive, Markham, IL 60428
MLS# 12448097Listed by: REAL BROKER, LLC - New
 $345,000Active3 beds 2 baths1,060 sq. ft.
$345,000Active3 beds 2 baths1,060 sq. ft.3619 W 163rd Street, Markham, IL 60428
MLS# 12441001Listed by: SU FAMILIA REAL ESTATE INC - New
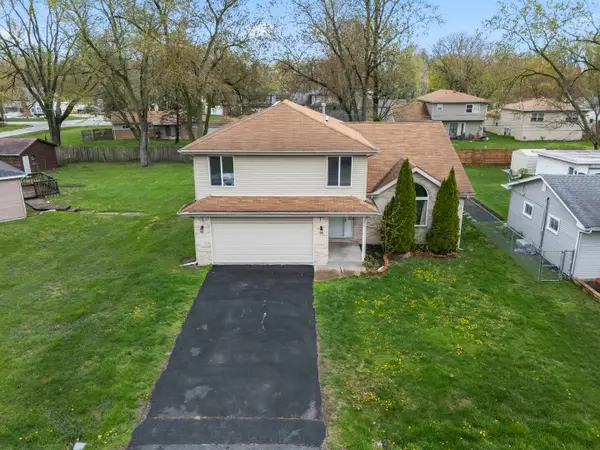 $275,000Active4 beds 3 baths2,299 sq. ft.
$275,000Active4 beds 3 baths2,299 sq. ft.16215 S Trumbull Avenue S, Markham, IL 60428
MLS# 12445529Listed by: GREEN HOMES REALTY 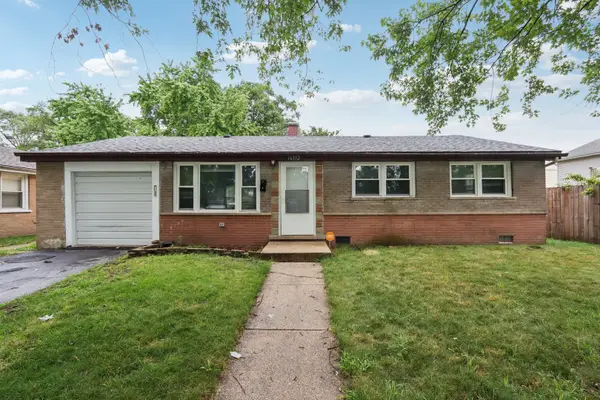 $165,000Pending3 beds 2 baths1,193 sq. ft.
$165,000Pending3 beds 2 baths1,193 sq. ft.16352 California Avenue, Markham, IL 60428
MLS# 12443663Listed by: CHICAGO TURNKEY PROPERTIES- New
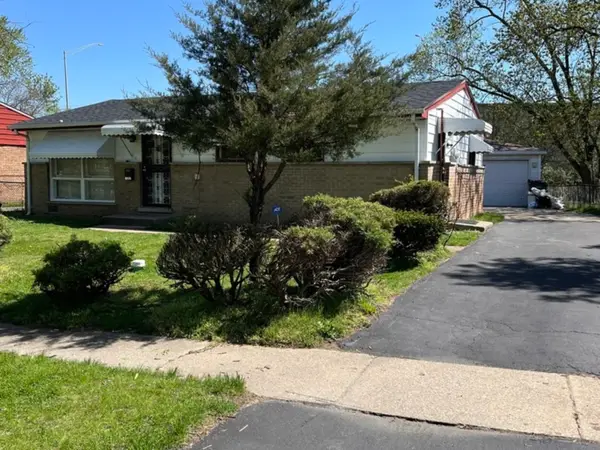 $125,000Active3 beds 1 baths975 sq. ft.
$125,000Active3 beds 1 baths975 sq. ft.16501 Oxford Drive S, Markham, IL 60428
MLS# 12442991Listed by: RE/MAX 1ST SERVICE - New
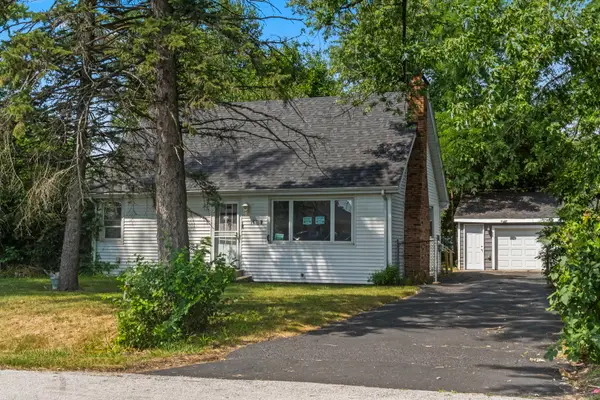 $205,000Active4 beds 2 baths884 sq. ft.
$205,000Active4 beds 2 baths884 sq. ft.16608 Sawyer Avenue, Markham, IL 60428
MLS# 12443595Listed by: EXP REALTY - New
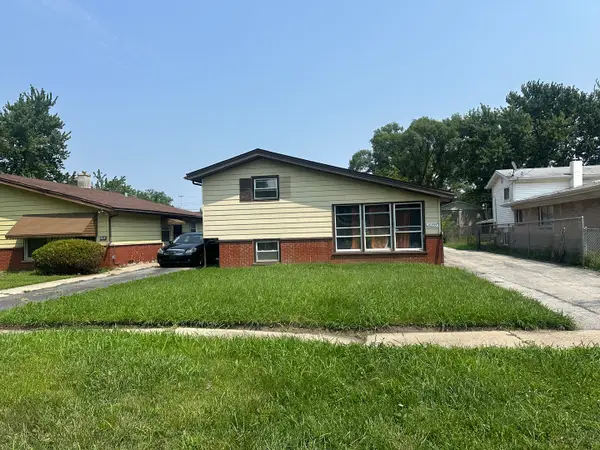 $169,900Active4 beds 2 baths1,800 sq. ft.
$169,900Active4 beds 2 baths1,800 sq. ft.16333 Justine Street, Markham, IL 60428
MLS# 12442423Listed by: CANNON REAL ESTATE - New
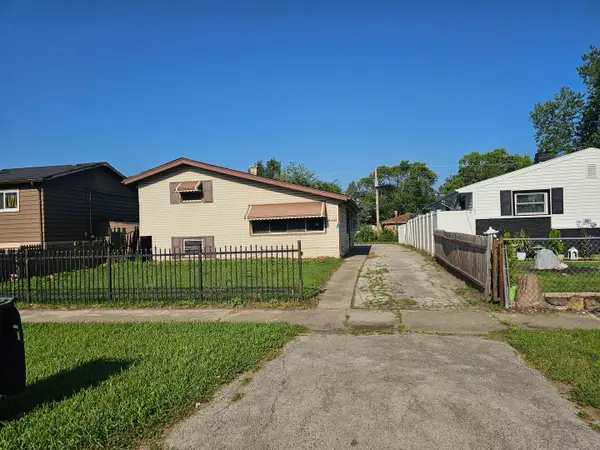 $99,980Active3 beds 1 baths1,044 sq. ft.
$99,980Active3 beds 1 baths1,044 sq. ft.16454 Paulina Street, Markham, IL 60428
MLS# 12442097Listed by: WILK REAL ESTATE - New
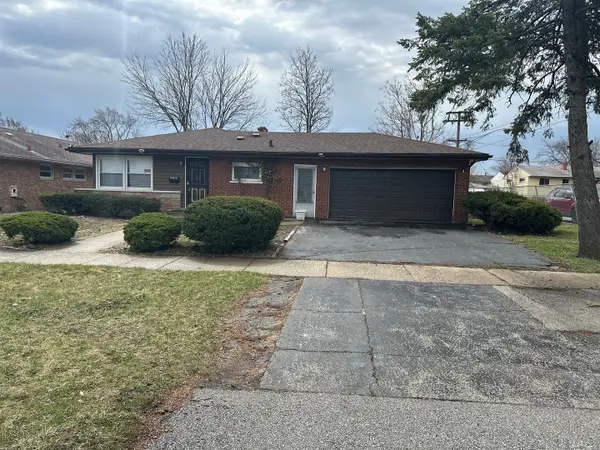 $159,500Active3 beds 1 baths1,188 sq. ft.
$159,500Active3 beds 1 baths1,188 sq. ft.1945 W 163rd Street, Markham, IL 60428
MLS# 12441855Listed by: HOFF, REALTORS 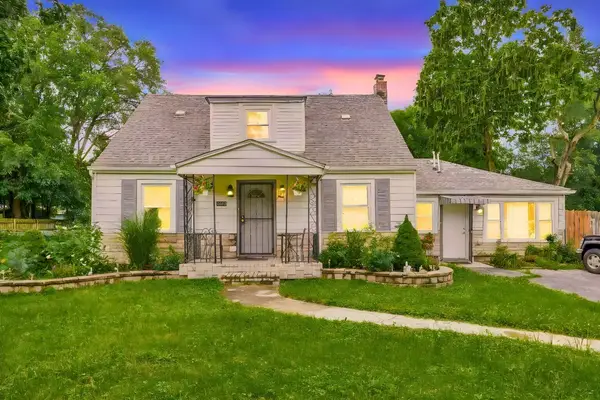 $200,000Pending3 beds 1 baths1,563 sq. ft.
$200,000Pending3 beds 1 baths1,563 sq. ft.16230 Turner Avenue, Markham, IL 60428
MLS# 12437016Listed by: EXP REALTY

