1021 Nadine Street, Houston, TX 77009
Local realty services provided by:Better Homes and Gardens Real Estate Hometown
1021 Nadine Street,Houston, TX 77009
$485,000
- 2 Beds
- 1 Baths
- 1,231 sq. ft.
- Single family
- Active
Upcoming open houses
- Sat, Nov 1511:00 am - 01:00 pm
Listed by: caden gracia, drew platt
Office: boulevard realty
MLS#:89437319
Source:HARMLS
Price summary
- Price:$485,000
- Price per sq. ft.:$393.99
About this home
Welcome to 1021 Nadine Street, a charming Craftsman-style home brimming with potential and character. This 2-bedroom, 1-bath residence spans over 1,200 square feet and features large windows, wrought-iron accents, and a private gated entry for added privacy and curb appeal. The home includes a detached garage and spacious backyard, offering plenty of room for entertaining, gardening, or future expansion.
Nestled in the heart of Sunset Heights, one of Houston’s most desirable and rapidly appreciating neighborhoods, you’ll enjoy walkable access to popular restaurants, bars, and boutique shops while remaining just minutes from Downtown, the Heights, and major freeways.
This property is priced to sell and ideal for investors, renovators, or anyone looking to personalize a home with great bones in a thriving community. Don’t miss this opportunity—schedule your private showing today and experience the charm of Sunset Heights living!
Contact an agent
Home facts
- Year built:1930
- Listing ID #:89437319
- Updated:November 13, 2025 at 12:59 PM
Rooms and interior
- Bedrooms:2
- Total bathrooms:1
- Full bathrooms:1
- Living area:1,231 sq. ft.
Heating and cooling
- Cooling:Central Air, Gas
- Heating:Central, Gas
Structure and exterior
- Roof:Composition
- Year built:1930
- Building area:1,231 sq. ft.
- Lot area:0.11 Acres
Schools
- High school:HEIGHTS HIGH SCHOOL
- Middle school:HAMILTON MIDDLE SCHOOL (HOUSTON)
- Elementary school:FIELD ELEMENTARY SCHOOL
Utilities
- Sewer:Public Sewer
Finances and disclosures
- Price:$485,000
- Price per sq. ft.:$393.99
- Tax amount:$8,853 (2025)
New listings near 1021 Nadine Street
- New
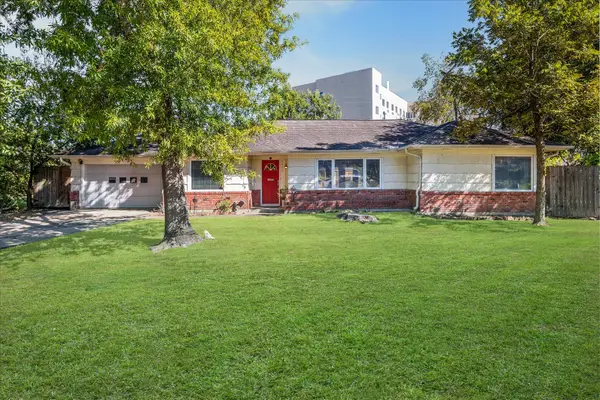 $470,000Active3 beds 2 baths1,851 sq. ft.
$470,000Active3 beds 2 baths1,851 sq. ft.8419 Bluegate Court, Houston, TX 77025
MLS# 58744748Listed by: MARTHA TURNER SOTHEBY'S INTERNATIONAL REALTY - Open Sun, 3:30 to 5:30pmNew
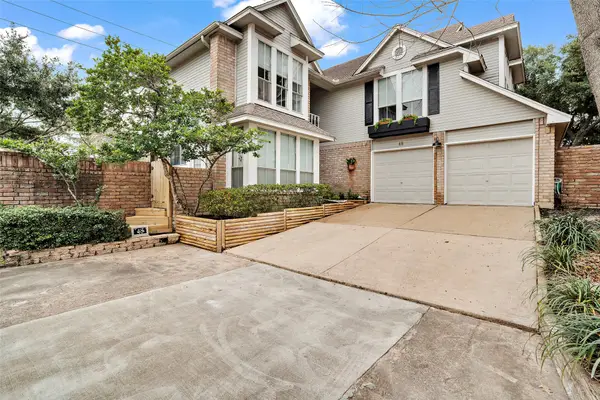 $499,000Active4 beds 3 baths2,499 sq. ft.
$499,000Active4 beds 3 baths2,499 sq. ft.12800 Briar Forest Drive #48, Houston, TX 77077
MLS# 64741623Listed by: COLDWELL BANKER REALTY - MEMORIAL OFFICE - New
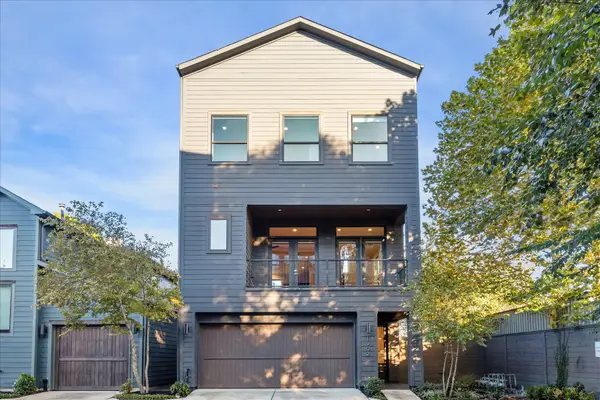 $430,000Active3 beds 4 baths2,034 sq. ft.
$430,000Active3 beds 4 baths2,034 sq. ft.1902 Lizards Lane, Houston, TX 77043
MLS# 26292211Listed by: MARTHA TURNER SOTHEBY'S INTERNATIONAL REALTY - New
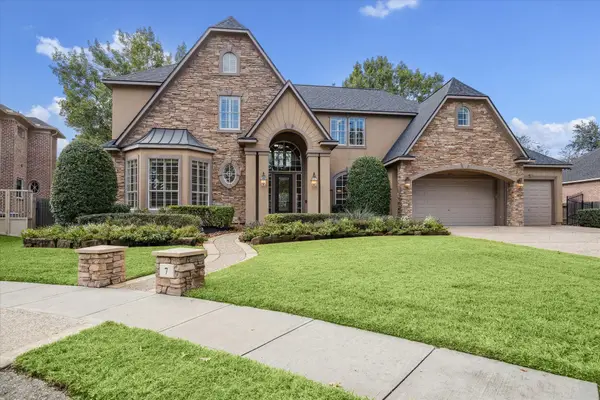 $899,999Active5 beds 5 baths4,857 sq. ft.
$899,999Active5 beds 5 baths4,857 sq. ft.7 Club Oak Court, Kingwood, TX 77339
MLS# 2271068Listed by: MARTHA TURNER SOTHEBY'S INTERNATIONAL REALTY - KINGWOOD - New
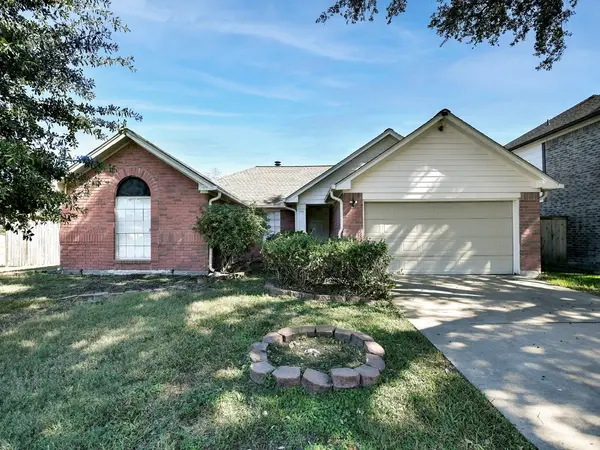 $262,000Active3 beds 2 baths1,750 sq. ft.
$262,000Active3 beds 2 baths1,750 sq. ft.16034 Northmark Drive, Houston, TX 77073
MLS# 78158646Listed by: CENTURY 21 LUCKY MONEY - New
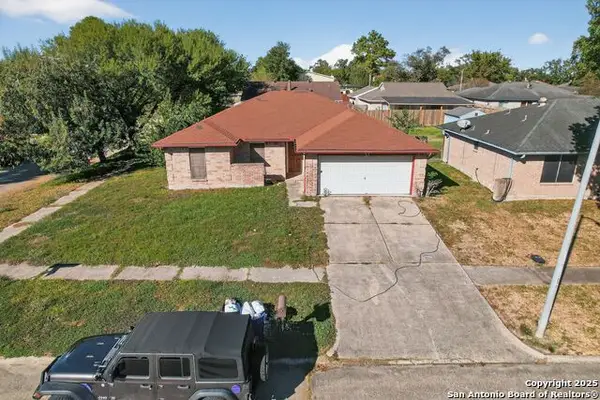 $199,000Active3 beds 2 baths1,161 sq. ft.
$199,000Active3 beds 2 baths1,161 sq. ft.14807 Shottery, Houston, TX 77015
MLS# 1922326Listed by: JOSEPH WALTER REALTY, LLC - Open Sat, 1 to 4pmNew
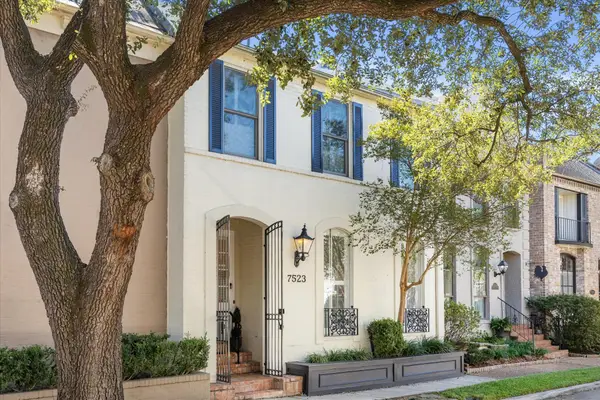 $775,000Active4 beds 4 baths3,060 sq. ft.
$775,000Active4 beds 4 baths3,060 sq. ft.7523 Del Monte Drive, Houston, TX 77063
MLS# 82390479Listed by: MARTHA TURNER SOTHEBY'S INTERNATIONAL REALTY - New
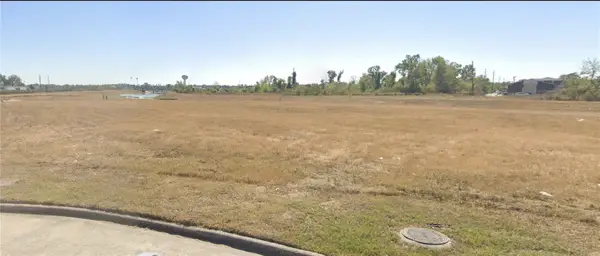 $299,900Active0.69 Acres
$299,900Active0.69 Acres0 Newly Drive, Houston, TX 77084
MLS# 467676Listed by: EXP REALTY LLC - New
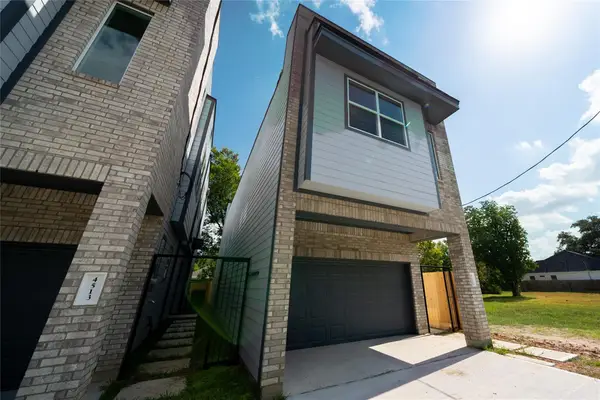 $329,900Active3 beds 3 baths1,998 sq. ft.
$329,900Active3 beds 3 baths1,998 sq. ft.4515 Teton Street, Houston, TX 77051
MLS# 10547026Listed by: REALTY KINGS PROPERTIES - New
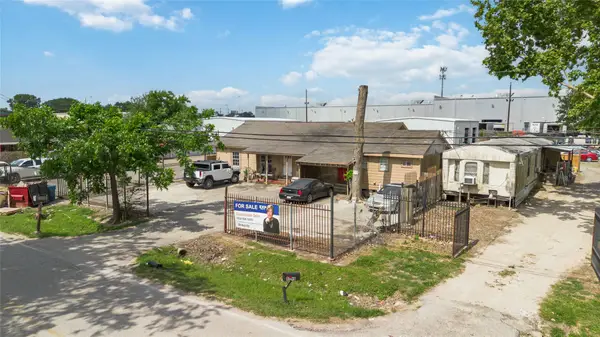 $1,350,000Active7 beds 5 baths1,736 sq. ft.
$1,350,000Active7 beds 5 baths1,736 sq. ft.8021 Berwyn Drive, Houston, TX 77037
MLS# 11060756Listed by: EXP REALTY LLC
