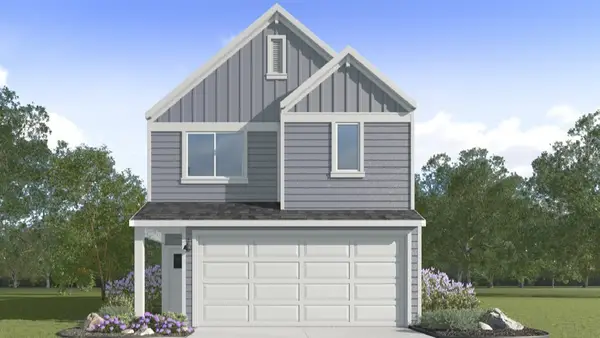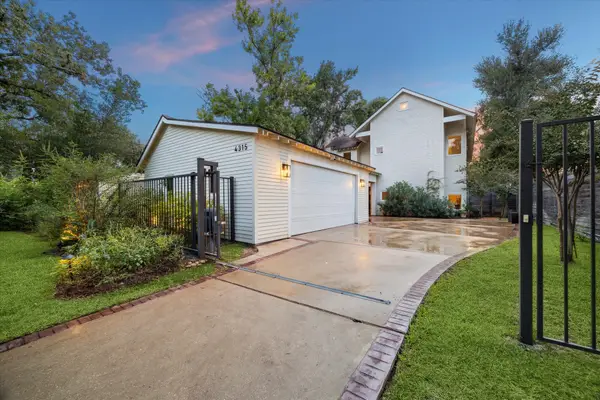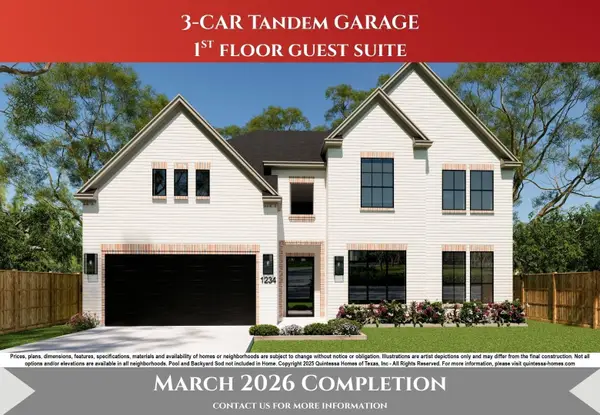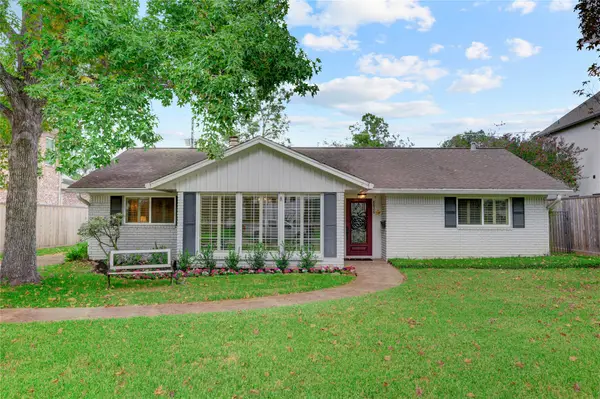1022 Allston Street, Houston, TX 77008
Local realty services provided by:Better Homes and Gardens Real Estate Hometown
1022 Allston Street,Houston, TX 77008
$1,149,000
- 3 Beds
- 4 Baths
- 3,553 sq. ft.
- Single family
- Pending
Listed by:mel reyna
Office:the reyna group
MLS#:43594569
Source:HARMLS
Price summary
- Price:$1,149,000
- Price per sq. ft.:$323.39
About this home
Sleek, modern, farmhouse-style townhomes in the heart of Houston Heights. Technology meets luxury with high-end features throughout and an oversized 4th-floor rooftop deck - perfect for entertaining! Modern finishes throughout the home are complimented with beautiful wood floors, matte black accents, and plenty of natural light. Stunning island kitchen with floor-to-ceiling cabinets, quartz countertops with black quartz waterfall on the island, and a walk-in pantry. First floor with a full bedroom suite and patio. Second floor features a large family room with private balcony and electric fireplace. Elegant formal dining space. Luxurious primary suite with spa-like master and massive walk-in closet! Secondary bedrooms are a generous size with large closets. Elevator ready! Amazing location! Designed by renowned architect Sullivan, Henry, Oggero & Assoc! The fourth-floor deck is engineered to carry a hot tub. Private, fenced in backyard is perfect for kids and pets!
Contact an agent
Home facts
- Year built:2024
- Listing ID #:43594569
- Updated:September 25, 2025 at 07:11 AM
Rooms and interior
- Bedrooms:3
- Total bathrooms:4
- Full bathrooms:3
- Half bathrooms:1
- Living area:3,553 sq. ft.
Heating and cooling
- Cooling:Central Air, Electric
- Heating:Central, Gas
Structure and exterior
- Roof:Composition
- Year built:2024
- Building area:3,553 sq. ft.
- Lot area:0.05 Acres
Schools
- High school:HEIGHTS HIGH SCHOOL
- Middle school:HOGG MIDDLE SCHOOL (HOUSTON)
- Elementary school:HARVARD ELEMENTARY SCHOOL
Utilities
- Sewer:Public Sewer
Finances and disclosures
- Price:$1,149,000
- Price per sq. ft.:$323.39
- Tax amount:$20,203 (2024)
New listings near 1022 Allston Street
- New
 $900,000Active2 beds 3 baths1,798 sq. ft.
$900,000Active2 beds 3 baths1,798 sq. ft.706 Oakley Street, Houston, TX 77006
MLS# 13523768Listed by: COMPASS RE TEXAS, LLC - HOUSTON - New
 $365,990Active4 beds 3 baths2,054 sq. ft.
$365,990Active4 beds 3 baths2,054 sq. ft.28234 Meadowlark Sky Drive, Katy, TX 77494
MLS# 15969054Listed by: D.R. HORTON - TEXAS, LTD - Open Sat, 1 to 4pmNew
 $529,000Active3 beds 4 baths2,630 sq. ft.
$529,000Active3 beds 4 baths2,630 sq. ft.2105 Emancipation Avenue, Houston, TX 77003
MLS# 20860979Listed by: NEW AGE - New
 $565,000Active2 beds 1 baths1,164 sq. ft.
$565,000Active2 beds 1 baths1,164 sq. ft.1611 Columbia Street, Houston, TX 77008
MLS# 48389937Listed by: DEL MONTE REALTY - Open Sun, 2 to 4pmNew
 $1,195,000Active4 beds 4 baths3,964 sq. ft.
$1,195,000Active4 beds 4 baths3,964 sq. ft.4315 Alba Road, Houston, TX 77018
MLS# 54824073Listed by: MARTHA TURNER SOTHEBY'S INTERNATIONAL REALTY - New
 $8,800,000Active8 beds 11 baths15,283 sq. ft.
$8,800,000Active8 beds 11 baths15,283 sq. ft.11095 Memorial Drive, Houston, TX 77024
MLS# 62884508Listed by: MARTHA TURNER SOTHEBY'S INTERNATIONAL REALTY - New
 $1,169,000Active5 beds 5 baths4,087 sq. ft.
$1,169,000Active5 beds 5 baths4,087 sq. ft.1421 Shadeland Drive, Houston, TX 77043
MLS# 65056385Listed by: THE REYNA GROUP - New
 $975,000Active3 beds 3 baths2,172 sq. ft.
$975,000Active3 beds 3 baths2,172 sq. ft.8826 Winningham Lane, Houston, TX 77055
MLS# 67093853Listed by: MARTHA TURNER SOTHEBY'S INTERNATIONAL REALTY - New
 $245,000Active3 beds 2 baths1,297 sq. ft.
$245,000Active3 beds 2 baths1,297 sq. ft.4 Carlota Court, Houston, TX 77074
MLS# 69850115Listed by: NEXTGEN REAL ESTATE PROPERTIES - New
 $1,039,000Active4 beds 5 baths3,853 sq. ft.
$1,039,000Active4 beds 5 baths3,853 sq. ft.2106 Nina Lee Lane, Houston, TX 77018
MLS# 71201184Listed by: COMPASS RE TEXAS, LLC - HOUSTON
