10223 Sugar Hill Drive, Houston, TX 77042
Local realty services provided by:Better Homes and Gardens Real Estate Hometown
Listed by:robert griffith
Office:realty of america - heights
MLS#:13379390
Source:HARMLS
Price summary
- Price:$650,000
- Price per sq. ft.:$256.11
- Monthly HOA dues:$58.33
About this home
Hurry and make an appointment to see this diamond in the rough in coveted Briargrove Park! Ready for your design ideas and personal touches. Home is livable, but you'll want to make improvements. Located on a quiet, prime street and priced at lot value, you come out way ahead on this one! Close to available pool, parks, and tennis courts, this home is large and solid with good bones, large rooms, and is remodel-ready! Lots of love in this home...you feel it when you first enter. Pool is operational and just needs some new decking around it to make it summer ready! New roof in 2023, new PEX plumbing two months ago (2025.) Easily expandable kitchen opens up to large family room with fireplace and large windows to the sunroom and pool. Combine the living room with the sunroom, and add French doors out to the pool! Primary suite is large with two walk-in closets, double vanity, and separate water closet. 4 bedrooms total! Call for your appointment today!
Contact an agent
Home facts
- Year built:1968
- Listing ID #:13379390
- Updated:October 12, 2025 at 08:12 PM
Rooms and interior
- Bedrooms:4
- Total bathrooms:3
- Full bathrooms:2
- Half bathrooms:1
- Living area:2,538 sq. ft.
Heating and cooling
- Cooling:Central Air, Electric
- Heating:Central, Gas
Structure and exterior
- Roof:Composition
- Year built:1968
- Building area:2,538 sq. ft.
- Lot area:0.22 Acres
Schools
- High school:WESTSIDE HIGH SCHOOL
- Middle school:REVERE MIDDLE SCHOOL
- Elementary school:WALNUT BEND ELEMENTARY SCHOOL (HOUSTON)
Utilities
- Sewer:Public Sewer
Finances and disclosures
- Price:$650,000
- Price per sq. ft.:$256.11
- Tax amount:$12,854 (2025)
New listings near 10223 Sugar Hill Drive
- New
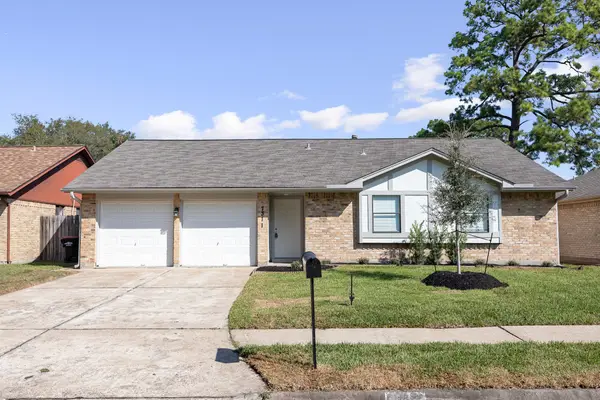 $254,900Active3 beds 2 baths1,418 sq. ft.
$254,900Active3 beds 2 baths1,418 sq. ft.7311 Woodoak Drive, Houston, TX 77040
MLS# 15215350Listed by: DAVID AMBROSE, BROKER - New
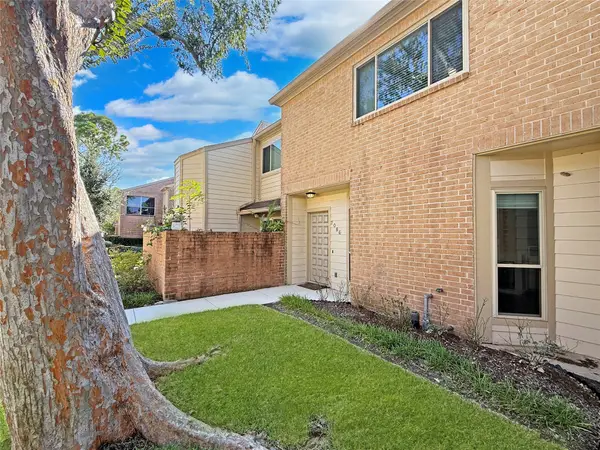 $234,900Active2 beds 3 baths1,349 sq. ft.
$234,900Active2 beds 3 baths1,349 sq. ft.2086 Augusta Drive, Houston, TX 77057
MLS# 15626998Listed by: PAK HOME REALTY - New
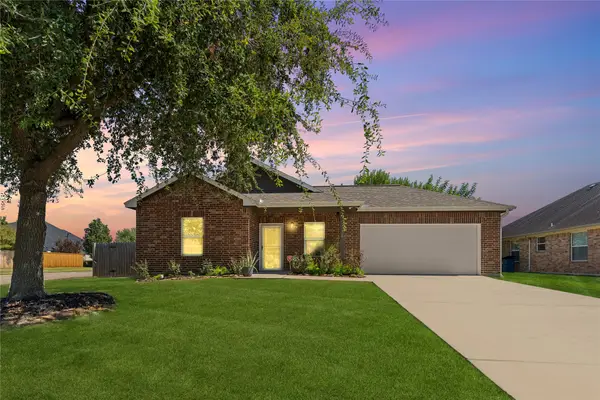 $226,000Active3 beds 2 baths1,504 sq. ft.
$226,000Active3 beds 2 baths1,504 sq. ft.1738 Riane Lane, Houston, TX 77049
MLS# 41147467Listed by: REALM REAL ESTATE PROFESSIONALS - KATY - New
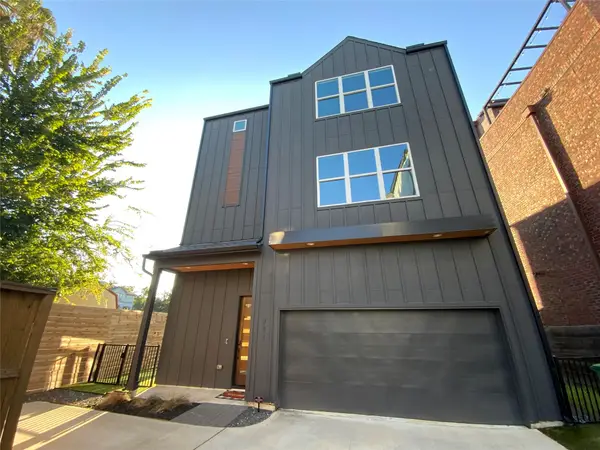 $910,000Active4 beds 4 baths2,994 sq. ft.
$910,000Active4 beds 4 baths2,994 sq. ft.711 Lester Street, Houston, TX 77007
MLS# 45672686Listed by: TEXAS PREMIER REALTY - New
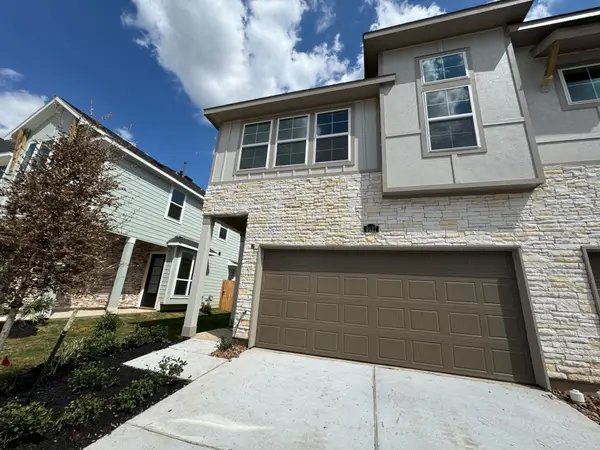 $332,990Active3 beds 2 baths1,897 sq. ft.
$332,990Active3 beds 2 baths1,897 sq. ft.2212 Via Isa Lane, Houston, TX 77051
MLS# 72026404Listed by: LENNAR HOMES VILLAGE BUILDERS, LLC - New
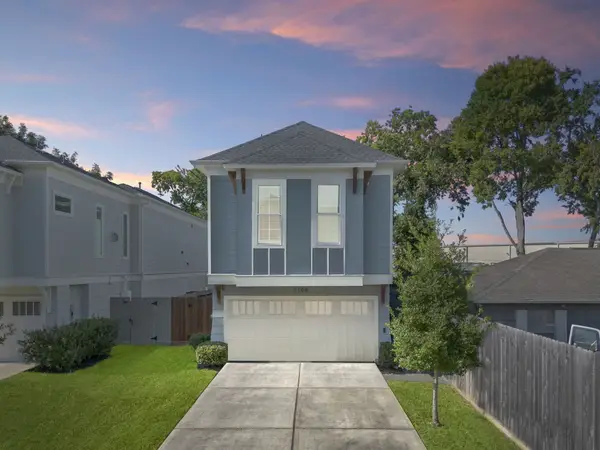 $475,000Active3 beds 3 baths2,108 sq. ft.
$475,000Active3 beds 3 baths2,108 sq. ft.7708 Cedel Drive, Houston, TX 77055
MLS# 10190494Listed by: EXP REALTY LLC - New
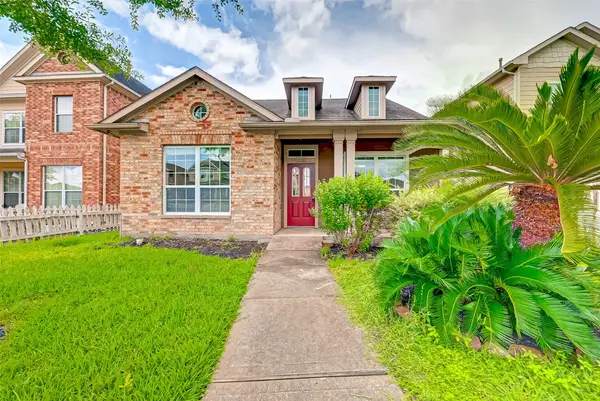 $255,000Active3 beds 2 baths1,373 sq. ft.
$255,000Active3 beds 2 baths1,373 sq. ft.7130 Pavilion Drive, Houston, TX 77083
MLS# 21150792Listed by: KELLER WILLIAMS MEMORIAL - New
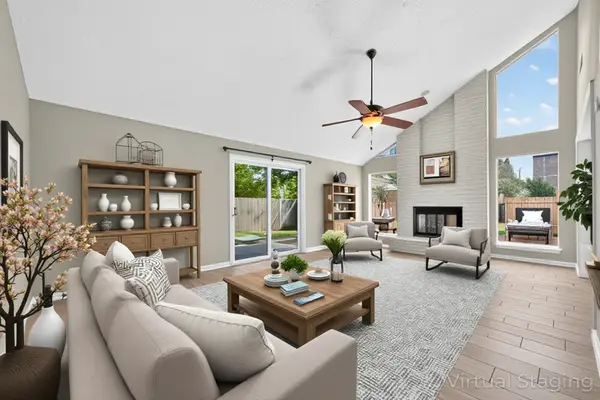 $265,000Active3 beds 2 baths1,896 sq. ft.
$265,000Active3 beds 2 baths1,896 sq. ft.5054 Pine Cliff Drive, Houston, TX 77084
MLS# 39628153Listed by: EXP REALTY LLC - New
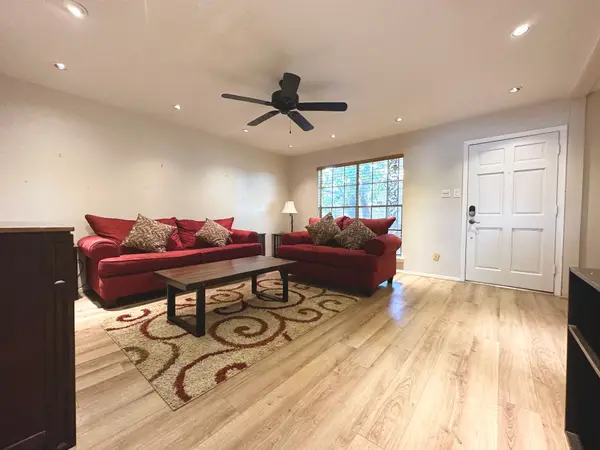 $175,000Active2 beds 2 baths975 sq. ft.
$175,000Active2 beds 2 baths975 sq. ft.3224 Timmons Lane #154, Houston, TX 77027
MLS# 54782670Listed by: JLA REALTY
