1025 Wakefield Drive, Houston, TX 77018
Local realty services provided by:Better Homes and Gardens Real Estate Hometown
1025 Wakefield Drive,Houston, TX 77018
$2,250,000
- 4 Beds
- 6 Baths
- 5,109 sq. ft.
- Single family
- Active
Listed by: rene sorola
Office: keller williams realty metropolitan
MLS#:47560268
Source:HARMLS
Price summary
- Price:$2,250,000
- Price per sq. ft.:$440.4
About this home
Welcome to this stunning modern residence in the highly sought-after Oak Forest community, showcasing bold architecture, expansive living spaces, and exceptional indoor-outdoor design. Dramatic rooflines, oversized picture windows, and sleek black accents create unforgettable curb appeal. Inside, airy open spaces feature floating staircase, wide-plank wood floors, soaring ceilings, and walls of glass that fill the home with natural light. The home’s thoughtful layout offers luxurious ensuite bedrooms, marble-wrapped spa baths, and flexible spaces, including a garage apartment. Retreat to the resort-style backyard, where covered patios, balconies, outdoor kitchen, and an immaculate pool come together for effortless entertaining. A gated driveway, modern fencing, and spacious multi-bay garage provide privacy and convenience. Perfectly positioned near top Oak Forest amenities, parks, and local dining, this home delivers unmatched style, comfort, and contemporary sophistication.
Contact an agent
Home facts
- Year built:2023
- Listing ID #:47560268
- Updated:January 09, 2026 at 01:20 PM
Rooms and interior
- Bedrooms:4
- Total bathrooms:6
- Full bathrooms:5
- Half bathrooms:1
- Living area:5,109 sq. ft.
Heating and cooling
- Cooling:Central Air, Electric
- Heating:Central, Gas
Structure and exterior
- Year built:2023
- Building area:5,109 sq. ft.
- Lot area:0.27 Acres
Schools
- High school:WALTRIP HIGH SCHOOL
- Middle school:BLACK MIDDLE SCHOOL
- Elementary school:GARDEN OAKS ELEMENTARY SCHOOL
Utilities
- Sewer:Public Sewer
Finances and disclosures
- Price:$2,250,000
- Price per sq. ft.:$440.4
- Tax amount:$36,826 (2025)
New listings near 1025 Wakefield Drive
- New
 $290,000Active2 beds 1 baths1,420 sq. ft.
$290,000Active2 beds 1 baths1,420 sq. ft.3311 Bremond Street, Houston, TX 77004
MLS# 21144716Listed by: LMH REALTY GROUP - New
 $60,000Active6 beds 4 baths2,058 sq. ft.
$60,000Active6 beds 4 baths2,058 sq. ft.2705 & 2707 S Fox Street, Houston, TX 77003
MLS# 21149203Listed by: LMH REALTY GROUP - New
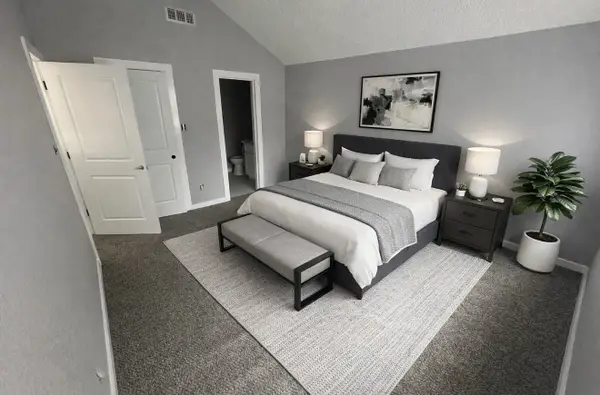 $238,500Active3 beds 2 baths1,047 sq. ft.
$238,500Active3 beds 2 baths1,047 sq. ft.11551 Gullwood Drive, Houston, TX 77089
MLS# 16717216Listed by: EXCLUSIVE REALTY GROUP LLC - New
 $499,000Active3 beds 4 baths2,351 sq. ft.
$499,000Active3 beds 4 baths2,351 sq. ft.4314 Gibson Street #A, Houston, TX 77007
MLS# 21243921Listed by: KELLER WILLIAMS SIGNATURE - New
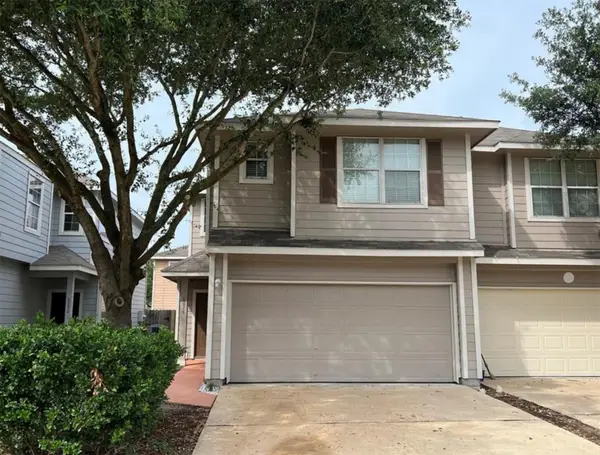 $207,000Active3 beds 3 baths1,680 sq. ft.
$207,000Active3 beds 3 baths1,680 sq. ft.6026 Yorkglen Manor Lane, Houston, TX 77084
MLS# 27495949Listed by: REAL BROKER, LLC - New
 $485,000Active4 beds 3 baths2,300 sq. ft.
$485,000Active4 beds 3 baths2,300 sq. ft.3615 Rosedale Street, Houston, TX 77004
MLS# 32399958Listed by: JANE BYRD PROPERTIES INTERNATIONAL LLC - New
 $152,500Active1 beds 2 baths858 sq. ft.
$152,500Active1 beds 2 baths858 sq. ft.9200 Westheimer Road #1302, Houston, TX 77063
MLS# 40598962Listed by: RE/MAX FINE PROPERTIES - New
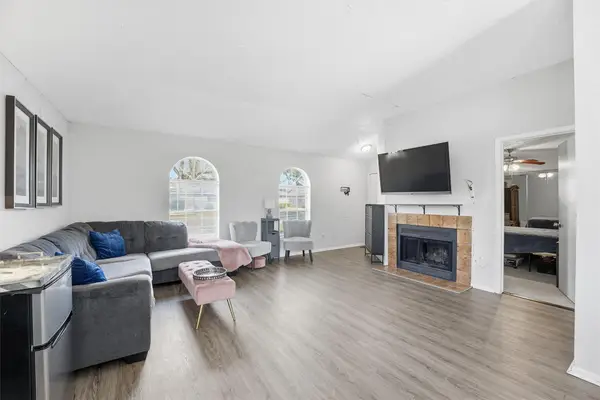 $175,000Active3 beds 2 baths1,036 sq. ft.
$175,000Active3 beds 2 baths1,036 sq. ft.3735 Meadow Place Drive, Houston, TX 77082
MLS# 6541907Listed by: DOUGLAS ELLIMAN REAL ESTATE - New
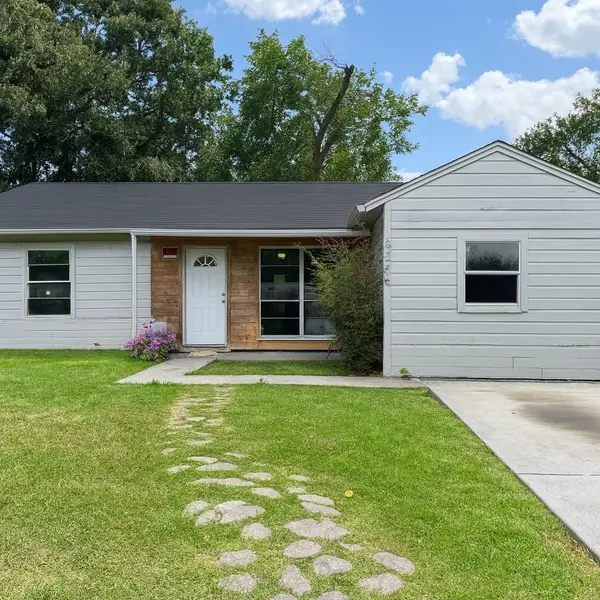 $145,000Active3 beds 1 baths1,015 sq. ft.
$145,000Active3 beds 1 baths1,015 sq. ft.5254 Perry Street, Houston, TX 77021
MLS# 71164962Listed by: COMPASS RE TEXAS, LLC - MEMORIAL - Open Sun, 2 to 4pmNew
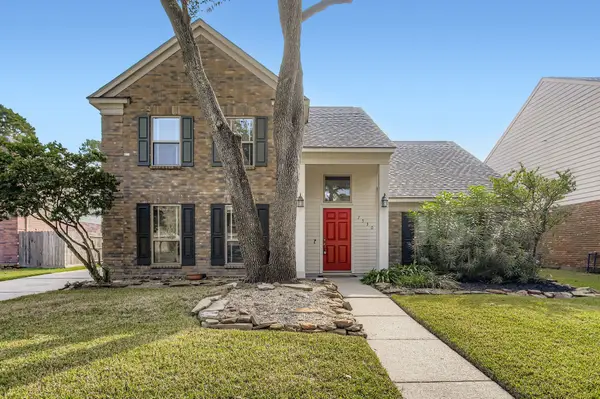 $325,000Active4 beds 3 baths2,272 sq. ft.
$325,000Active4 beds 3 baths2,272 sq. ft.7530 Dogwood Falls Road, Houston, TX 77095
MLS# 7232551Listed by: ORCHARD BROKERAGE
