1026 Allston Street, Houston, TX 77008
Local realty services provided by:Better Homes and Gardens Real Estate Hometown
Listed by:lisa rimmer iglesias
Office:keller williams memorial
MLS#:13868494
Source:HARMLS
Price summary
- Price:$2,275,000
- Price per sq. ft.:$552.45
About this home
Timeless and unforgettable, this distinctive Heights residence rests on an extraordinary 11,088-SF lot offering rare space in Houston’s most walkable neighborhood. Wraparound porch invites morning coffee or evening conversations beneath the trees. Inside, classic architecture meets curated modern updates of reclaimed wood floors, brass accents & millwork paired with a chef’s kitchen & premium appliances. Gracious living spaces open to sprawling yard while the pool & spa sit privately, creating distinct areas for play & relaxation. Upstairs, light-filled bedrooms open to balcony overlooking treetops. 532sq guest apartment, circle driveway, alley-access garage & home generator add comfort and flexibility. Enjoy strolls along Heights Blvd, weekends at parks & dinners at MKT, Dish Society & neighborhood favorites. Zoned to Harvard Elem, this home captures the essence of Heights living where character, craftsmanship & modern comfort live side by side. Adjacent 6,600-SF lot also available.
Contact an agent
Home facts
- Year built:1912
- Listing ID #:13868494
- Updated:October 21, 2025 at 10:09 PM
Rooms and interior
- Bedrooms:4
- Total bathrooms:5
- Full bathrooms:5
- Living area:4,118 sq. ft.
Heating and cooling
- Cooling:Central Air, Electric
- Heating:Central, Gas
Structure and exterior
- Year built:1912
- Building area:4,118 sq. ft.
- Lot area:0.25 Acres
Schools
- High school:HEIGHTS HIGH SCHOOL
- Middle school:HOGG MIDDLE SCHOOL (HOUSTON)
- Elementary school:HARVARD ELEMENTARY SCHOOL
Utilities
- Sewer:Public Sewer
Finances and disclosures
- Price:$2,275,000
- Price per sq. ft.:$552.45
- Tax amount:$48,306 (2025)
New listings near 1026 Allston Street
- New
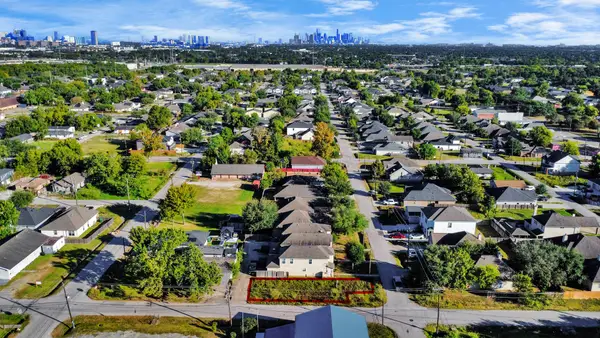 $55,000Active0.04 Acres
$55,000Active0.04 Acres8232 Colonial Lane, Houston, TX 77051
MLS# 23349217Listed by: SURGE REALTY - New
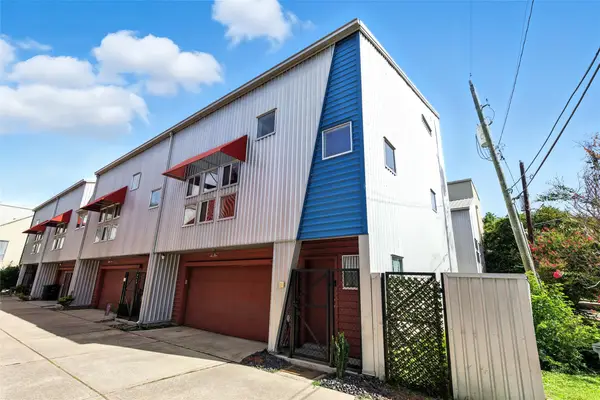 $318,500Active2 beds 2 baths1,887 sq. ft.
$318,500Active2 beds 2 baths1,887 sq. ft.6128 Grand Boulevard, Houston, TX 77021
MLS# 25240045Listed by: KELLER WILLIAMS SIGNATURE - Open Thu, 11am to 2pmNew
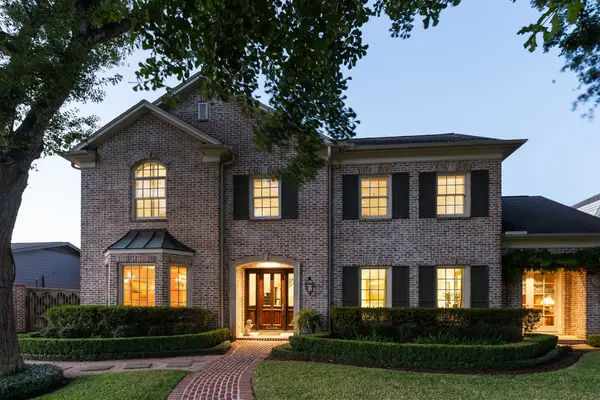 $2,750,000Active5 beds 6 baths5,450 sq. ft.
$2,750,000Active5 beds 6 baths5,450 sq. ft.6218 Longmont Drive, Houston, TX 77057
MLS# 37811513Listed by: MARTHA TURNER SOTHEBY'S INTERNATIONAL REALTY - New
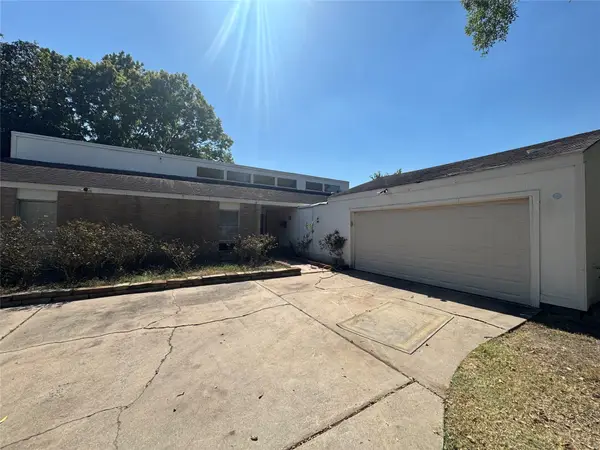 $255,000Active4 beds 2 baths2,536 sq. ft.
$255,000Active4 beds 2 baths2,536 sq. ft.6207 Rollingbrook Drive, Houston, TX 77096
MLS# 39985050Listed by: NETWORTH REALTY OF HOUSTON, LLC - New
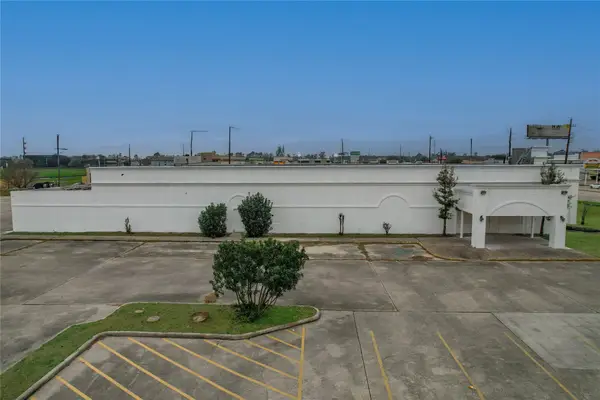 $1,995,000Active2.12 Acres
$1,995,000Active2.12 Acres2103 Fm-1960 W, Houston, TX 77090
MLS# 41691946Listed by: HOMESMART - New
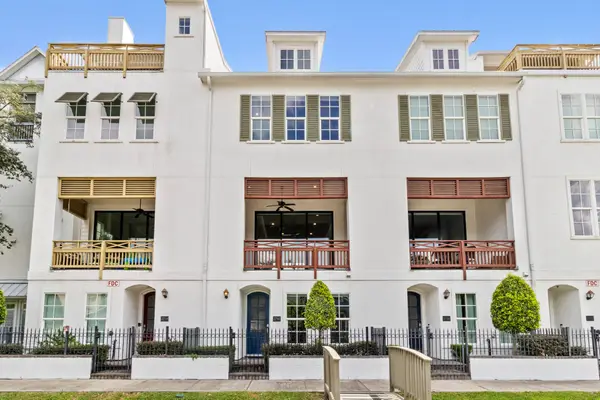 $499,000Active3 beds 4 baths2,120 sq. ft.
$499,000Active3 beds 4 baths2,120 sq. ft.2710 Harvard Street, Houston, TX 77008
MLS# 60932713Listed by: COMPASS RE TEXAS, LLC - HOUSTON - New
 $192,500Active2 beds 2 baths1,137 sq. ft.
$192,500Active2 beds 2 baths1,137 sq. ft.11009 Panicum Court, Houston, TX 77086
MLS# 63669856Listed by: TEXAS INTERNATIONAL REALTY - New
 $124,900Active1 beds 1 baths987 sq. ft.
$124,900Active1 beds 1 baths987 sq. ft.1881 Bering Drive #64, Houston, TX 77057
MLS# 65695447Listed by: BENEVIDES & ASSOCIATES - New
 $179,900Active2 beds 2 baths1,274 sq. ft.
$179,900Active2 beds 2 baths1,274 sq. ft.6541 S Briar Bayou Drive, Houston, TX 77072
MLS# 76106760Listed by: NB ELITE REALTY - New
 $598,000Active0.23 Acres
$598,000Active0.23 Acres14811 Bramblewood Drive, Houston, TX 77079
MLS# 79451018Listed by: RE/MAX SIGNATURE
