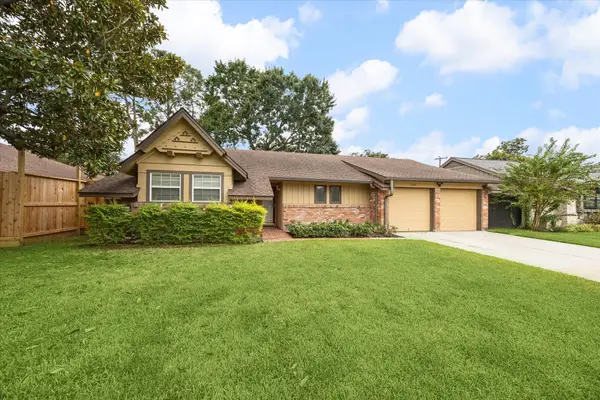1027 W 41st Street, Houston, TX 77018
Local realty services provided by:Better Homes and Gardens Real Estate Hometown
1027 W 41st Street,Houston, TX 77018
$749,000
- 3 Beds
- 2 Baths
- 1,843 sq. ft.
- Single family
- Active
Upcoming open houses
- Sun, Oct 0512:00 pm - 02:00 pm
Listed by:leann salmons
Office:martha turner sotheby's international realty
MLS#:55921690
Source:HARMLS
Price summary
- Price:$749,000
- Price per sq. ft.:$406.4
About this home
Recently renovated charming 2 story cottage in the heart of Garden Oaks in the middle of the block of this quiet neighborhood street. Versatile floorplan with large living area, open to the kitchen and dining areas. There are 2 full bedrooms on the 1st floor, both have access to full bathroom. Large primary bedroom with sitting area on the 2nd floor with private bath and shower. Hardwood floors throughout, tankless water heater, double pane windows, recent renovations on bath and kitchen give this home a finished touch. Sizeable mud room and laundry area located off the back of the home, grants easy access from the 2 car garage. Tons of yard space for animals, gardens, or whatever makes you happy! Wood deck recently finished for relaxing on the back porch with your favorite beverage. Come and enjoy this inner city living, where everything is a short distance away. Crowbar, Walking Stick, and D'Alba just to name a few.
Contact an agent
Home facts
- Year built:1948
- Listing ID #:55921690
- Updated:September 26, 2025 at 09:12 PM
Rooms and interior
- Bedrooms:3
- Total bathrooms:2
- Full bathrooms:2
- Living area:1,843 sq. ft.
Heating and cooling
- Cooling:Central Air, Electric
- Heating:Central, Gas
Structure and exterior
- Roof:Composition
- Year built:1948
- Building area:1,843 sq. ft.
- Lot area:0.21 Acres
Schools
- High school:WALTRIP HIGH SCHOOL
- Middle school:BLACK MIDDLE SCHOOL
- Elementary school:GARDEN OAKS ELEMENTARY SCHOOL
Utilities
- Sewer:Public Sewer
Finances and disclosures
- Price:$749,000
- Price per sq. ft.:$406.4
- Tax amount:$13,122 (2024)
New listings near 1027 W 41st Street
- New
 $469,900Active3 beds 4 baths1,996 sq. ft.
$469,900Active3 beds 4 baths1,996 sq. ft.3209 Baer Street #B, Houston, TX 77020
MLS# 11610623Listed by: HAUS HOUSTON - New
 $585,000Active3 beds 4 baths2,931 sq. ft.
$585,000Active3 beds 4 baths2,931 sq. ft.907 W 16th Street #A, Houston, TX 77008
MLS# 13341494Listed by: EXP REALTY LLC - New
 $569,000Active3 beds 2 baths1,648 sq. ft.
$569,000Active3 beds 2 baths1,648 sq. ft.1163 Curtin Street, Houston, TX 77018
MLS# 13516719Listed by: CORCORAN PRESTIGE REALTY - New
 $419,000Active3 beds 3 baths1,656 sq. ft.
$419,000Active3 beds 3 baths1,656 sq. ft.2026 Live Oak Street, Houston, TX 77003
MLS# 19490234Listed by: COMPASS RE TEXAS, LLC - HOUSTON - New
 $185,000Active2 beds 3 baths1,524 sq. ft.
$185,000Active2 beds 3 baths1,524 sq. ft.6201 Beverlyhill Street #35, Houston, TX 77057
MLS# 24540280Listed by: KELLER WILLIAMS REALTY METROPOLITAN - New
 $250,000Active4 beds 2 baths1,481 sq. ft.
$250,000Active4 beds 2 baths1,481 sq. ft.2531 Jones Street, Houston, TX 77026
MLS# 2455327Listed by: AEA REALTY, LLC - New
 $269,900Active3 beds 2 baths1,885 sq. ft.
$269,900Active3 beds 2 baths1,885 sq. ft.13823 Piping Rock Lane, Houston, TX 77077
MLS# 24974098Listed by: KELLER WILLIAMS PLATINUM - New
 $229,000Active3 beds 3 baths1,716 sq. ft.
$229,000Active3 beds 3 baths1,716 sq. ft.16758 Mammoth Springs Drive, Houston, TX 77095
MLS# 32848778Listed by: ORCHARD BROKERAGE - New
 $515,000Active3 beds 4 baths2,400 sq. ft.
$515,000Active3 beds 4 baths2,400 sq. ft.7506 Dearborn Street, Houston, TX 77055
MLS# 47194849Listed by: BRENT ALLEN PROPERTIES - New
 $485,000Active4 beds 2 baths2,170 sq. ft.
$485,000Active4 beds 2 baths2,170 sq. ft.428 E Fair Harbor Lane, Houston, TX 77079
MLS# 47926092Listed by: FANNING REALTY AND COMPANY LLC
