1030 W 24th Street #B, Houston, TX 77008
Local realty services provided by:Better Homes and Gardens Real Estate Hometown
1030 W 24th Street #B,Houston, TX 77008
$659,000
- 4 Beds
- 4 Baths
- 2,307 sq. ft.
- Single family
- Pending
Listed by: christopher phan
Office: truss real estate, llc.
MLS#:49446956
Source:HARMLS
Price summary
- Price:$659,000
- Price per sq. ft.:$285.65
About this home
Delta Homes introduces a stunning Scandinavian-inspired community in Shady Acres, setting a higher standard for everyday living with three unique residences. Designed by Viarq Designers and built with Delta’s signature quality, these homes showcase two-story covered balconies and thoughtful floor plans. Starting with the middle interior unit, the first floor offers a spacious bedroom with full bath, while the second floor is devoted to living—soaring ceilings, sleek European flat cabinets in two-tone black lacquer and warm wood, Bosch appliances, a dining area with wet bar, and a living room opening to a private balcony. The third-floor primary suite features cathedral ceilings and a resort-like bath with oversized dual vanities, soaking tub, seamless floor-to-shower transition, frameless walk-in shower, and a custom-shelved walk-in closet. Blending design and craftsmanship, this enclave reflects Scandinavian elegance tailored to modern Houston living.
Contact an agent
Home facts
- Year built:2025
- Listing ID #:49446956
- Updated:January 09, 2026 at 08:19 AM
Rooms and interior
- Bedrooms:4
- Total bathrooms:4
- Full bathrooms:3
- Half bathrooms:1
- Living area:2,307 sq. ft.
Heating and cooling
- Cooling:Central Air, Gas
- Heating:Central, Gas, Zoned
Structure and exterior
- Roof:Composition
- Year built:2025
- Building area:2,307 sq. ft.
- Lot area:0.05 Acres
Schools
- High school:WALTRIP HIGH SCHOOL
- Middle school:HAMILTON MIDDLE SCHOOL (HOUSTON)
- Elementary school:SINCLAIR ELEMENTARY SCHOOL (HOUSTON)
Utilities
- Sewer:Public Sewer
Finances and disclosures
- Price:$659,000
- Price per sq. ft.:$285.65
- Tax amount:$3,149 (2024)
New listings near 1030 W 24th Street #B
- New
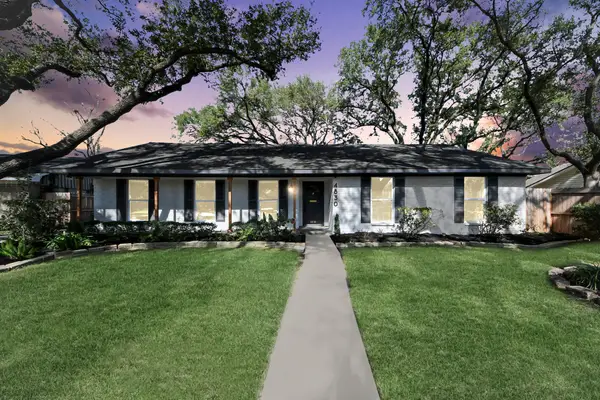 $449,999Active4 beds 2 baths2,131 sq. ft.
$449,999Active4 beds 2 baths2,131 sq. ft.4830 Omeara Drive, Houston, TX 77035
MLS# 40641747Listed by: SURGE REALTY - New
 $3,800,000Active4 beds 6 baths5,073 sq. ft.
$3,800,000Active4 beds 6 baths5,073 sq. ft.1801 Sunset Boulevard, Houston, TX 77005
MLS# 25853029Listed by: KELLER WILLIAMS REALTY METROPOLITAN - New
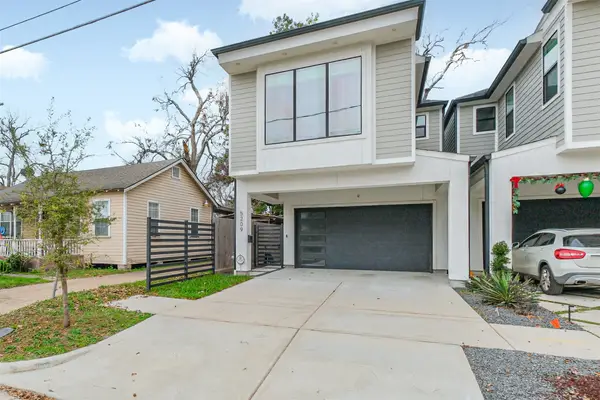 $490,000Active3 beds 3 baths2,006 sq. ft.
$490,000Active3 beds 3 baths2,006 sq. ft.5209 Gano Street, Houston, TX 77009
MLS# 47255985Listed by: COMPASS RE TEXAS, LLC - THE WOODLANDS - New
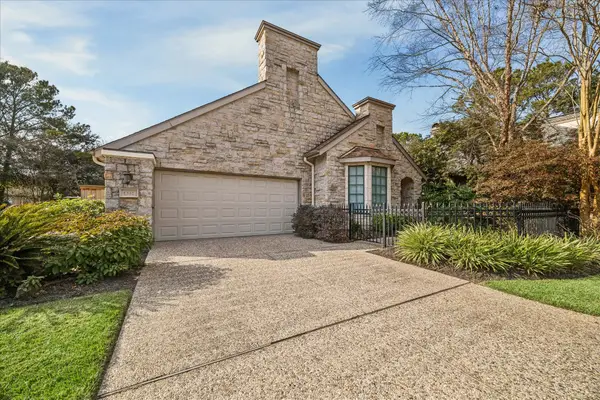 $494,900Active2 beds 3 baths2,548 sq. ft.
$494,900Active2 beds 3 baths2,548 sq. ft.1315 Avon Way, Houston, TX 77339
MLS# 54473754Listed by: EXP REALTY LLC - New
 $330,000Active3 beds 2 baths1,648 sq. ft.
$330,000Active3 beds 2 baths1,648 sq. ft.6238 Weststar Lane, Houston, TX 77072
MLS# 71517078Listed by: SHOWCASE PROPERTIES OF TEXAS - New
 $79,999Active2 beds 1 baths1,032 sq. ft.
$79,999Active2 beds 1 baths1,032 sq. ft.6500 Rampart Street #40, Houston, TX 77081
MLS# 20756016Listed by: PIRZADA VENTURES LLC - New
 $439,000Active3 beds 4 baths2,109 sq. ft.
$439,000Active3 beds 4 baths2,109 sq. ft.964 Ford Pines Lane, Houston, TX 77091
MLS# 31250447Listed by: COLDWELL BANKER REALTY - HEIGHTS - New
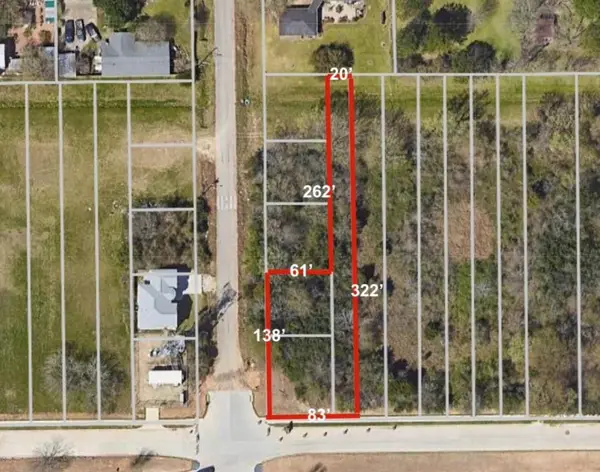 $200,000Active0.15 Acres
$200,000Active0.15 AcresTBD Randolph Street, Houston, TX 77075
MLS# 41148659Listed by: KINGFAY INC - New
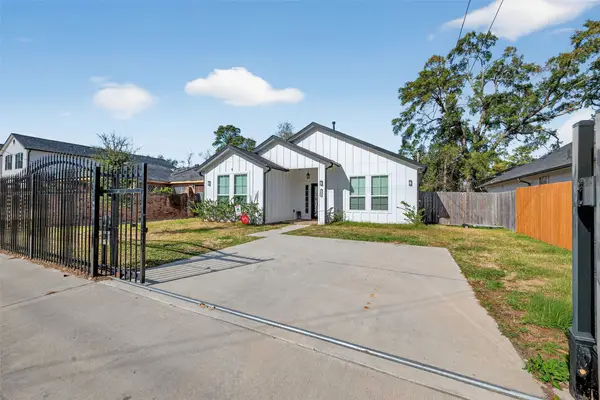 $285,000Active3 beds 2 baths1,527 sq. ft.
$285,000Active3 beds 2 baths1,527 sq. ft.5121 Firnat Street, Houston, TX 77016
MLS# 90327353Listed by: KELLER WILLIAMS MEMORIAL - New
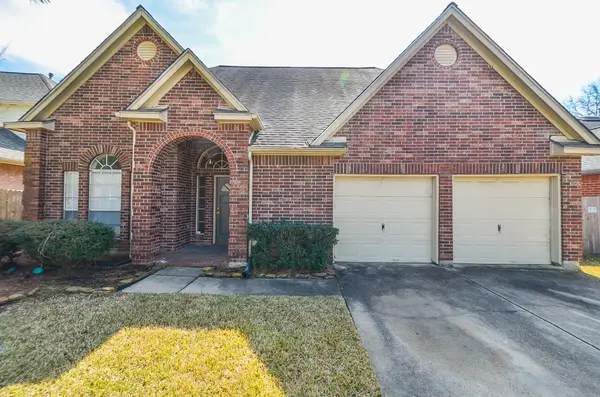 $310,000Active4 beds 3 baths2,912 sq. ft.
$310,000Active4 beds 3 baths2,912 sq. ft.17935 Western Pass Lane, Houston, TX 77095
MLS# 96313300Listed by: KELLER WILLIAMS REALTY PROFESSIONALS
