1031 North Lane, Houston, TX 77088
Local realty services provided by:Better Homes and Gardens Real Estate Hometown
1031 North Lane,Houston, TX 77088
$459,990
- 3 Beds
- 3 Baths
- 2,548 sq. ft.
- Multi-family
- Active
Listed by:gustavo a miquilarena
Office:happen houston
MLS#:55129629
Source:HARMLS
Price summary
- Price:$459,990
- Price per sq. ft.:$180.53
About this home
Introducing PAC Builders’ beautiful and super functional new duplex development in Acres Homes, just minutes from The Heights, Garden Oaks, and Downtown Houston. Each unit features 3-bedroom, 3-bathroom with thoughtfully designed two-story floor plan with open-concept living on the first floor. With LVP flooring that flows seamlessly throughout, creating a modern, low-maintenance feel, while oversized windows fill each home with natural light. The chef-inspired kitchen boasts a light two-tone European-style cabinetry, an oversized quartz island, and stainless steel appliances, perfect for entertaining or daily living. Upstairs, spacious bedrooms and designer bathrooms provide comfort and privacy, while the smart layout maximizes functionality and storage. With modern finishes, functional layout, and a strong value-add investment potential, these duplexes combine style, space, and location for homeowners or investors seeking modern charm and lasting appeal.
Contact an agent
Home facts
- Year built:2025
- Listing ID #:55129629
- Updated:October 03, 2025 at 06:06 PM
Rooms and interior
- Bedrooms:3
- Total bathrooms:3
- Full bathrooms:3
- Living area:2,548 sq. ft.
Heating and cooling
- Cooling:Central Air, Electric, Gas
- Heating:Central, Gas
Structure and exterior
- Roof:Wood
- Year built:2025
- Building area:2,548 sq. ft.
Schools
- High school:WASHINGTON HIGH SCHOOL
- Middle school:WILLIAMS MIDDLE SCHOOL
- Elementary school:OSBORNE ELEMENTARY SCHOOL
Finances and disclosures
- Price:$459,990
- Price per sq. ft.:$180.53
- Tax amount:$1,356 (2025)
New listings near 1031 North Lane
- New
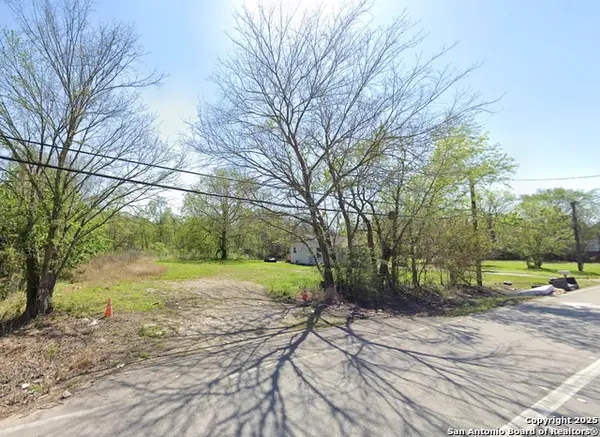 $175,000Active0.62 Acres
$175,000Active0.62 Acres5814 E Houston, Houston, TX 01104
MLS# 1912514Listed by: JOSEPH WALTER REALTY, LLC - New
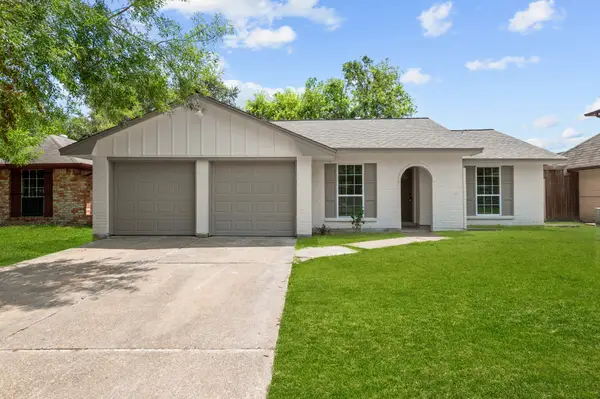 $208,000Active3 beds 2 baths1,061 sq. ft.
$208,000Active3 beds 2 baths1,061 sq. ft.10162 Scotsbrook Drive, Houston, TX 77038
MLS# 12821137Listed by: REAL PROPERTIES - New
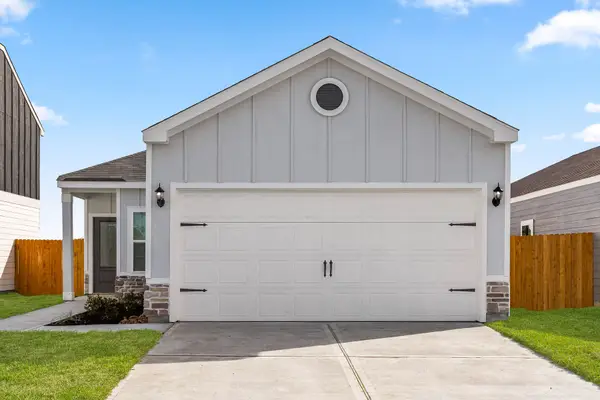 $290,900Active3 beds 2 baths1,260 sq. ft.
$290,900Active3 beds 2 baths1,260 sq. ft.6406 Winter Elm Street, Houston, TX 77048
MLS# 3610103Listed by: LGI HOMES - New
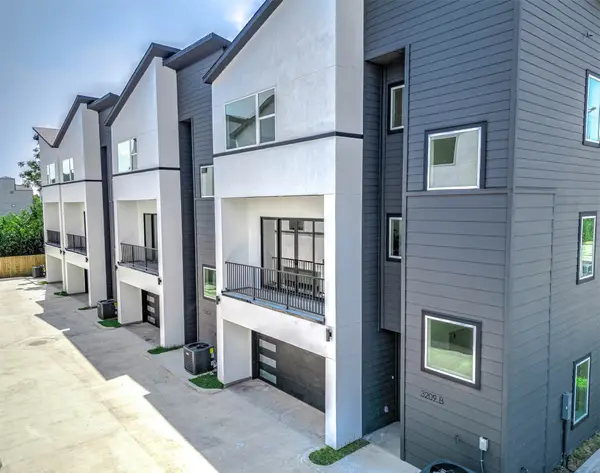 $524,900Active3 beds 4 baths2,125 sq. ft.
$524,900Active3 beds 4 baths2,125 sq. ft.3209 St Emanuel Street #B, Houston, TX 77004
MLS# 46509986Listed by: WALZEL PROPERTIES - CORPORATE OFFICE - New
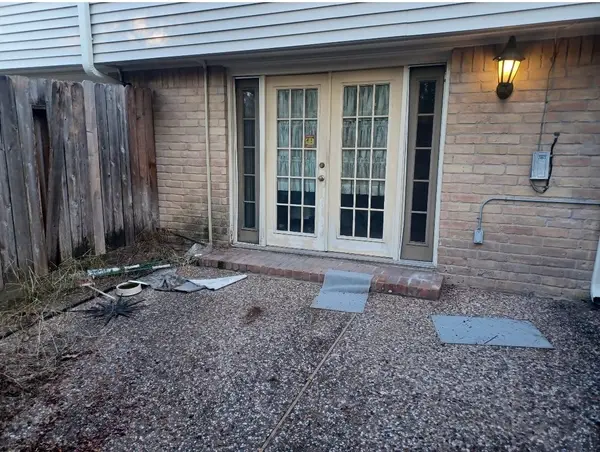 $155,000Active2 beds 3 baths1,521 sq. ft.
$155,000Active2 beds 3 baths1,521 sq. ft.13342 W Trail Hollow Drives, Houston, TX 77079
MLS# 51838930Listed by: JLA REALTY - New
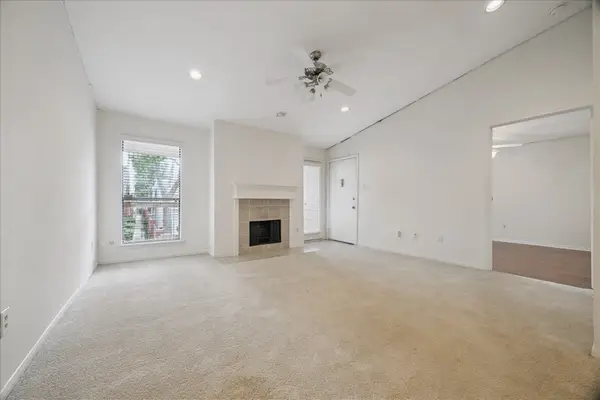 $130,000Active2 beds 2 baths1,074 sq. ft.
$130,000Active2 beds 2 baths1,074 sq. ft.2125 Augusta Drive #74, Houston, TX 77057
MLS# 5207910Listed by: COLDWELL BANKER REALTY - BELLAIRE-METROPOLITAN - New
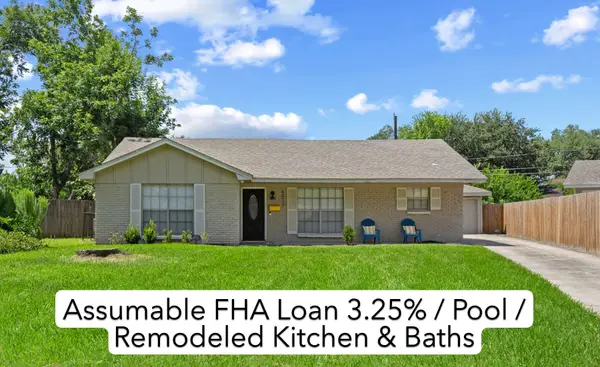 $299,990Active3 beds 2 baths1,481 sq. ft.
$299,990Active3 beds 2 baths1,481 sq. ft.5826 Spruce Forest Drive, Houston, TX 77092
MLS# 6050901Listed by: REALTY OF AMERICA, LLC - New
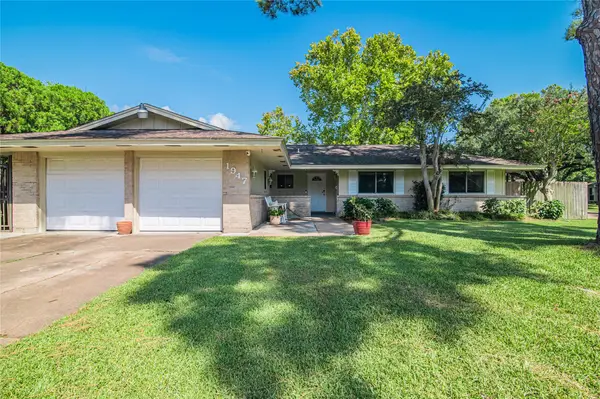 $275,000Active3 beds 2 baths1,366 sq. ft.
$275,000Active3 beds 2 baths1,366 sq. ft.1947 Richvale Lane, Houston, TX 77062
MLS# 68090340Listed by: FATHOM REALTY - New
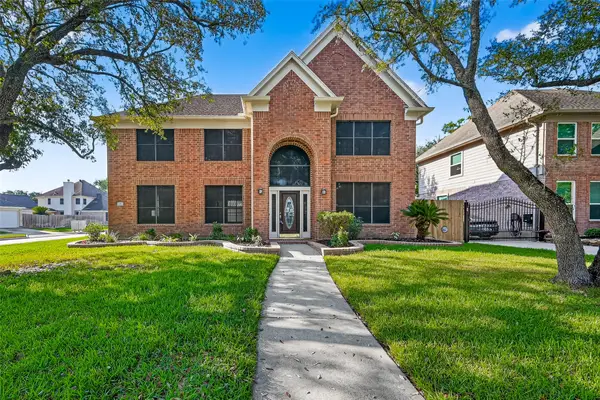 $424,900Active4 beds 4 baths3,066 sq. ft.
$424,900Active4 beds 4 baths3,066 sq. ft.12803 Magnolia Leaf Street, Houston, TX 77065
MLS# 74969339Listed by: WILSON REALTY & INV GRP, LLC - New
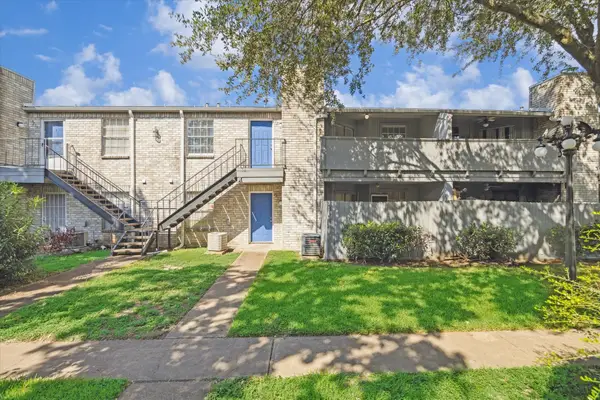 $105,000Active2 beds 2 baths1,068 sq. ft.
$105,000Active2 beds 2 baths1,068 sq. ft.9700 Leawood Boulevard #1214, Houston, TX 77099
MLS# 79481405Listed by: CAMELOT REALTY GROUP
