1031-1033 S Victory Drive, Houston, TX 77088
Local realty services provided by:Better Homes and Gardens Real Estate Hometown
1031-1033 S Victory Drive,Houston, TX 77088
$679,990
- 3 Beds
- 2 Baths
- 3,948 sq. ft.
- Multi-family
- Active
Listed by: gustavo a miquilarena
Office: happen houston
MLS#:63505592
Source:HARMLS
Price summary
- Price:$679,990
- Price per sq. ft.:$172.24
About this home
RARE DUPLEX OPPORTUNITY! Two stunning 3-bedroom, 2.5-bath modern farmhouse offers the perfect blend of style, comfort, and functionality. Featuring an open-concept layout, the spacious living and dining areas flow seamlessly into a chef-inspired kitchen with quartz countertops, stainless steel appliances, and two-tone cabinetry—ideal for both entertaining and everyday living. Each bedroom is generously sized, providing comfort and flexibility for the whole family. The primary suite boasts a spa-like bath with a walk-in shower, built-in bench, and an expansive closet. Step outside to your huge backyard, perfect for gatherings, gardening, or simply relaxing. With a private driveway, ample parking, and a 2-car garage, convenience is built in. Choose from two gorgeous color schemes to suit your style. Located just minutes from the Heights, Downtown, and the Galleria, with quick access to I-45—this home truly has it all!
Contact an agent
Home facts
- Year built:2025
- Listing ID #:63505592
- Updated:December 17, 2025 at 03:35 PM
Rooms and interior
- Bedrooms:3
- Total bathrooms:2
- Full bathrooms:2
- Living area:3,948 sq. ft.
Heating and cooling
- Cooling:Central Air, Electric
- Heating:Central, Gas
Structure and exterior
- Roof:Composition
- Year built:2025
- Building area:3,948 sq. ft.
Schools
- High school:WASHINGTON HIGH SCHOOL
- Middle school:WILLIAMS MIDDLE SCHOOL
- Elementary school:WESLEY ELEMENTARY SCHOOL
Finances and disclosures
- Price:$679,990
- Price per sq. ft.:$172.24
- Tax amount:$1,359 (2025)
New listings near 1031-1033 S Victory Drive
- New
 $390,000Active4 beds 3 baths
$390,000Active4 beds 3 baths4925 Talina Way, Houston, TX 77041
MLS# 14674452Listed by: REALM REAL ESTATE PROFESSIONALS - WEST HOUSTON - New
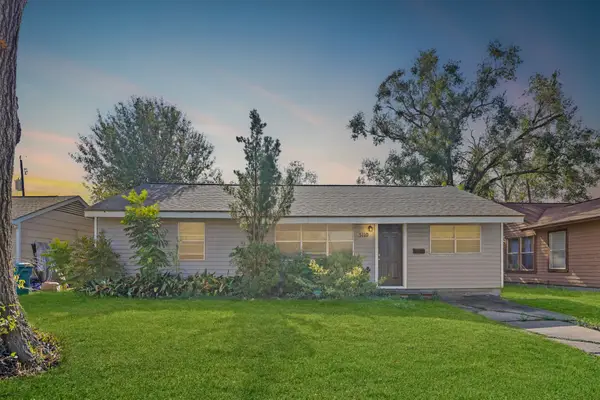 $180,000Active3 beds 1 baths1,196 sq. ft.
$180,000Active3 beds 1 baths1,196 sq. ft.5110 Perry Street, Houston, TX 77021
MLS# 15250819Listed by: EXP REALTY LLC - Open Sat, 12 to 2pmNew
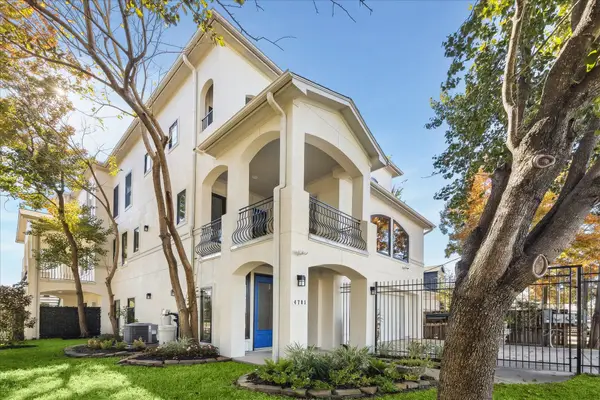 $549,500Active3 beds 4 baths2,657 sq. ft.
$549,500Active3 beds 4 baths2,657 sq. ft.4701 Inker Street, Houston, TX 77007
MLS# 16997567Listed by: KELLER WILLIAMS MEMORIAL - New
 $464,990Active3 beds 4 baths1,914 sq. ft.
$464,990Active3 beds 4 baths1,914 sq. ft.2706 Grand Fountains Drive #C, Houston, TX 77054
MLS# 29194022Listed by: NEW AGE - New
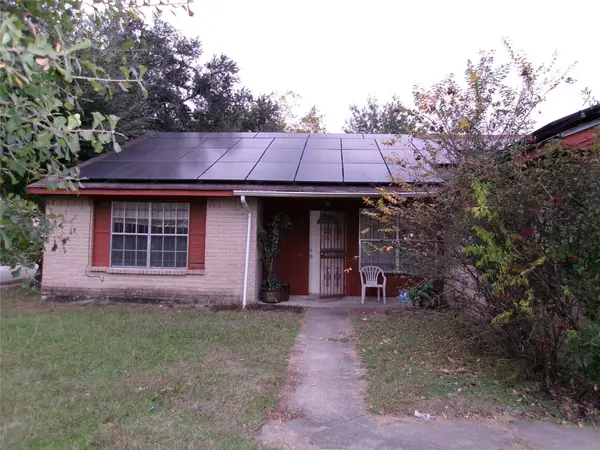 $132,000Active4 beds 2 baths1,914 sq. ft.
$132,000Active4 beds 2 baths1,914 sq. ft.3250 Walhalla Drive, Houston, TX 77066
MLS# 29663883Listed by: JACKSON NATIONAL REALTY - New
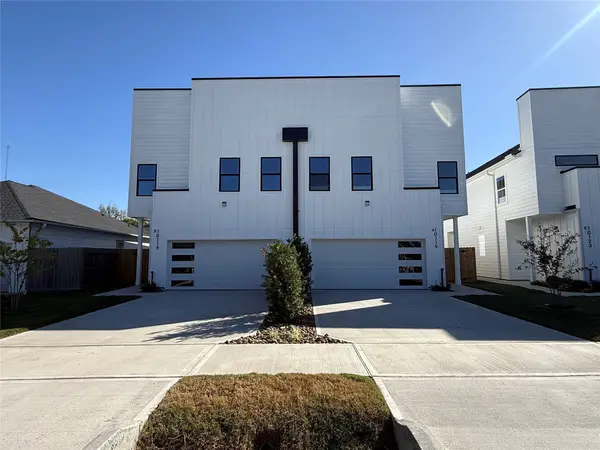 $750,000Active8 beds 6 baths5,444 sq. ft.
$750,000Active8 beds 6 baths5,444 sq. ft.10042 Comanche Lane, Houston, TX 77041
MLS# 4177904Listed by: REALM REAL ESTATE PROFESSIONALS - WEST HOUSTON - New
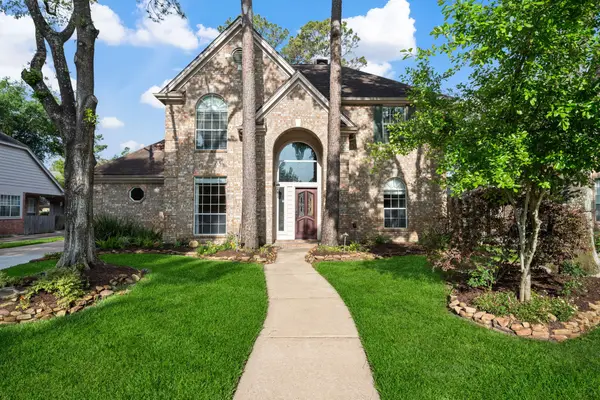 $410,000Active4 beds 3 baths2,705 sq. ft.
$410,000Active4 beds 3 baths2,705 sq. ft.9315 Woodwind Lakes Drive, Houston, TX 77040
MLS# 44208082Listed by: CB&A, REALTORS - New
 $735,000Active3 beds 3 baths3,360 sq. ft.
$735,000Active3 beds 3 baths3,360 sq. ft.1016 Crocker Street, Houston, TX 77019
MLS# 51388904Listed by: FIV REALTY CO TEXAS LLC - New
 $419,000Active3 beds 4 baths2,211 sq. ft.
$419,000Active3 beds 4 baths2,211 sq. ft.11005 Acorn Falls Drive, Houston, TX 77043
MLS# 75427008Listed by: RE/MAX THE WOODLANDS & SPRING - Open Sat, 1 to 3pmNew
 Listed by BHGRE$329,900Active3 beds 2 baths2,116 sq. ft.
Listed by BHGRE$329,900Active3 beds 2 baths2,116 sq. ft.13202 Poplar Glen Lane, Houston, TX 77082
MLS# 89065498Listed by: BETTER HOMES AND GARDENS REAL ESTATE GARY GREENE - KATY
