10319 Raritan Drive, Houston, TX 77043
Local realty services provided by:Better Homes and Gardens Real Estate Gary Greene
10319 Raritan Drive,Houston, TX 77043
$499,999
- 3 Beds
- 3 Baths
- 2,230 sq. ft.
- Single family
- Active
Listed by:demetra macomber
Office:pinnacle realty advisors
MLS#:16390937
Source:HARMLS
Price summary
- Price:$499,999
- Price per sq. ft.:$224.21
About this home
Highly Coveted NOB HILL subdivision Finally has a HOME available that BACKS Up to and has WONDERFUL views of NOB Hill Park! This lot is over a 1/4 acre! That allows for expansion of the current home foot print & still have enough room for a pool or designer backyard overlooking the park! Beautiful original narrow plank hardwoods throughout most of the home. Bright and airy home has been previously remodeled to open spaces add gorgeous block panels, RV sewer drain, Generator outlet to bypass panel- gas and sewer yard lines replaced & more! Just move in change colors and have instant equity!! Roof 7 yrs -Major Electrical (panel, head, GFCI,) 2 yrs~ NO KNOWN DEFECTS!This home has been wonderfully kept! Great opportunity to buy into $800K-$1,100,000+ neighborhood without having to gut the entire home first! Or buy and build on your own lot with whatever builder you choose and not pay the lot premium the builder adds, especially for this LOT Location!NEVER FLOODED!NOT IN FLOOD ZONE! NO HOA!
Contact an agent
Home facts
- Year built:1956
- Listing ID #:16390937
- Updated:September 17, 2025 at 11:44 AM
Rooms and interior
- Bedrooms:3
- Total bathrooms:3
- Full bathrooms:2
- Half bathrooms:1
- Living area:2,230 sq. ft.
Heating and cooling
- Cooling:Central Air, Electric
- Heating:Central, Gas
Structure and exterior
- Roof:Composition
- Year built:1956
- Building area:2,230 sq. ft.
- Lot area:0.26 Acres
Schools
- High school:SPRING WOODS HIGH SCHOOL
- Middle school:SPRING OAKS MIDDLE SCHOOL
- Elementary school:WESTWOOD ELEMENTARY SCHOOL (SPRING BRANCH)
Utilities
- Sewer:Public Sewer
Finances and disclosures
- Price:$499,999
- Price per sq. ft.:$224.21
- Tax amount:$12,527 (2024)
New listings near 10319 Raritan Drive
- New
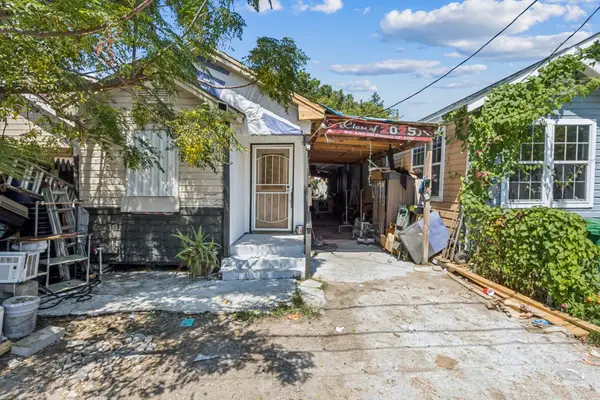 $120,000Active2 beds 1 baths810 sq. ft.
$120,000Active2 beds 1 baths810 sq. ft.7037 Avenue L, Houston, TX 77011
MLS# 94726632Listed by: KELLER WILLIAMS SIGNATURE - New
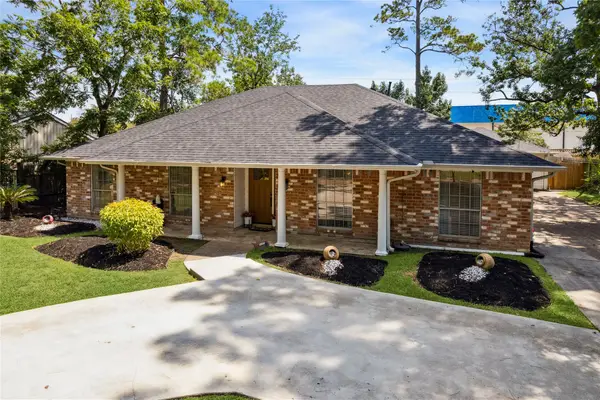 $350,000Active4 beds 4 baths2,241 sq. ft.
$350,000Active4 beds 4 baths2,241 sq. ft.6603 Point Clear Drive, Houston, TX 77069
MLS# 32295232Listed by: KELLER WILLIAMS REALTY PROFESSIONALS - New
 $589,000Active1 beds 1 baths1,950 sq. ft.
$589,000Active1 beds 1 baths1,950 sq. ft.969 Wakefield Drive, Houston, TX 77018
MLS# 46657768Listed by: LED WELL REALTY - New
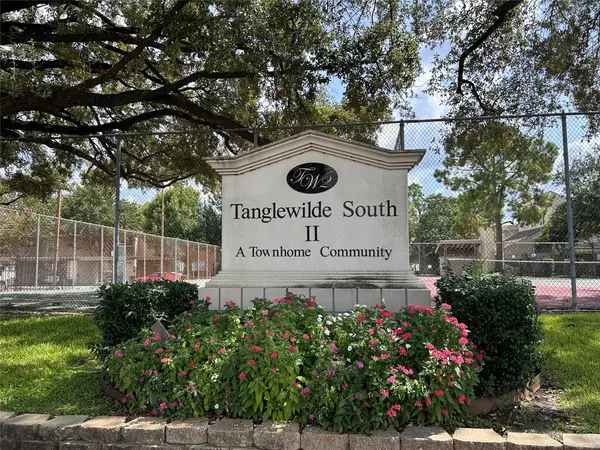 $157,000Active2 beds 2 baths1,336 sq. ft.
$157,000Active2 beds 2 baths1,336 sq. ft.3578 Ocee Street, Houston, TX 77063
MLS# 70976429Listed by: KELLER WILLIAMS REALTY METROPOLITAN - New
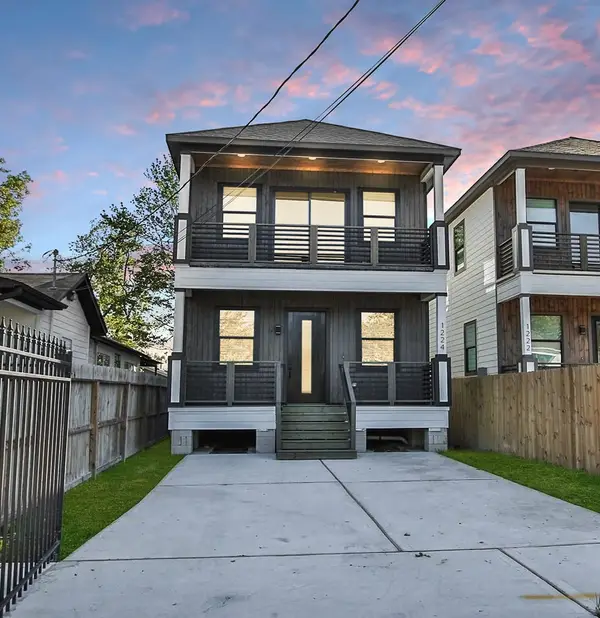 $345,000Active3 beds 3 baths2,191 sq. ft.
$345,000Active3 beds 3 baths2,191 sq. ft.1224 Johnston Street, Houston, TX 77022
MLS# 75951670Listed by: SKY REAL ESTATE PROFESSIONALS - New
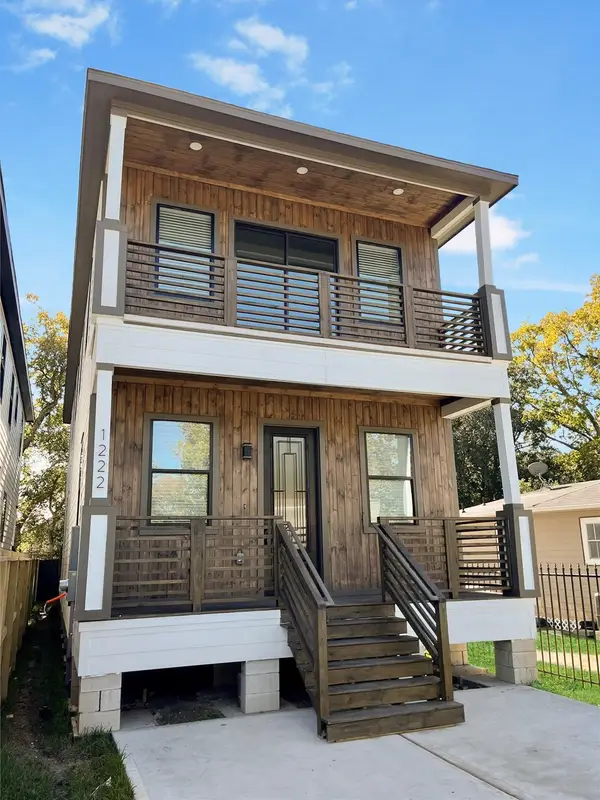 $345,000Active3 beds 3 baths2,191 sq. ft.
$345,000Active3 beds 3 baths2,191 sq. ft.1222 Johnston Street, Houston, TX 77022
MLS# 91512566Listed by: SKY REAL ESTATE PROFESSIONALS - New
 $548,000Active4 beds 3 baths3,234 sq. ft.
$548,000Active4 beds 3 baths3,234 sq. ft.2002 Park Grand Road, Houston, TX 77062
MLS# 93680428Listed by: KELLER WILLIAMS PREFERRED - New
 $400,000Active4 beds 3 baths2,412 sq. ft.
$400,000Active4 beds 3 baths2,412 sq. ft.7726 Twin Hills Drive, Houston, TX 77071
MLS# 41877798Listed by: YAN-MIN KUO, BROKER - New
 $319,990Active3 beds 3 baths2,121 sq. ft.
$319,990Active3 beds 3 baths2,121 sq. ft.2619 Sailboat Drive, Houston, TX 77058
MLS# 5943925Listed by: CB&A, REALTORS- SOUTHEAST - New
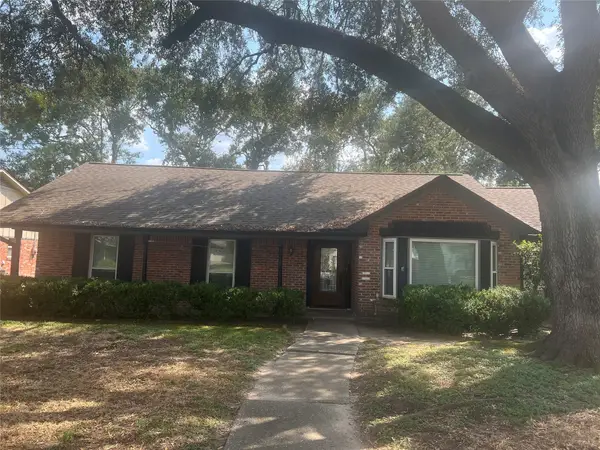 $499,995Active4 beds 3 baths2,164 sq. ft.
$499,995Active4 beds 3 baths2,164 sq. ft.7819 Skyline Drive, Houston, TX 77063
MLS# 12102855Listed by: HOMESMART
