10330 Briar Drive, Houston, TX 77042
Local realty services provided by:Better Homes and Gardens Real Estate Gary Greene
10330 Briar Drive,Houston, TX 77042
$1,625,000
- 4 Beds
- 4 Baths
- 3,596 sq. ft.
- Single family
- Active
Listed by:john cartwright
Office:keller williams realty - lake travis
MLS#:59315575
Source:HARMLS
Price summary
- Price:$1,625,000
- Price per sq. ft.:$451.89
- Monthly HOA dues:$63.75
About this home
This stunning 4-bedroom, 3.5-bathroom home, nestled on .34 acres, is tailored for a buyer seeking an upscale lifestyle. Step inside to be greeted by soaring ceilings and a luminous ambiance that cascades through the open-concept layout. The kitchen is a chef's dream, featuring a large center island, brick oven, double conventional oven, cooktop, wine cooler, and copious cabinetry. The luxurious primary suite boasts a full bath with a soaking tub, spa-style shower, and walk-in closet. Outside, your personal oasis reveals breathtaking views, multi-level deck, and plush lounge areas to soak in the sunsets. This residence has been updated to enhance its allure, including a newly replaced rear deck, freshly painted exterior, enclosed garage, epoxy garage flooring, new roof (2020), stylish rear awnings, and a newly installed side fence, all ensuring an immaculate presentation. Home is on the bayou, has never flooded. Walking distance to Terry Hersey hike+bike trail
Contact an agent
Home facts
- Year built:1972
- Listing ID #:59315575
- Updated:October 13, 2025 at 07:13 PM
Rooms and interior
- Bedrooms:4
- Total bathrooms:4
- Full bathrooms:3
- Half bathrooms:1
- Living area:3,596 sq. ft.
Heating and cooling
- Cooling:Central Air, Electric
- Heating:Central, Electric, Gas
Structure and exterior
- Roof:Composition
- Year built:1972
- Building area:3,596 sq. ft.
- Lot area:0.34 Acres
Schools
- High school:WESTSIDE HIGH SCHOOL
- Middle school:REVERE MIDDLE SCHOOL
- Elementary school:WALNUT BEND ELEMENTARY SCHOOL (HOUSTON)
Utilities
- Sewer:Public Sewer
Finances and disclosures
- Price:$1,625,000
- Price per sq. ft.:$451.89
- Tax amount:$24,250 (2025)
New listings near 10330 Briar Drive
- New
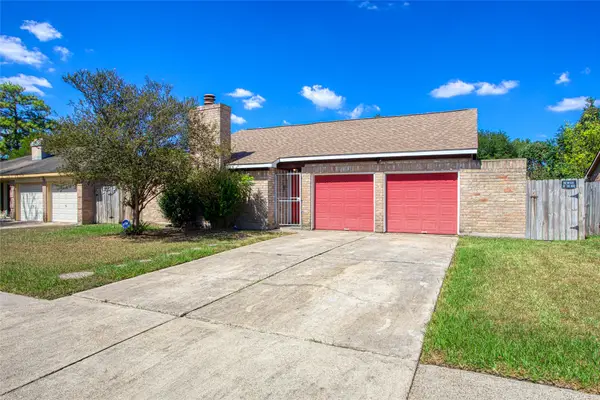 $235,999Active4 beds 2 baths1,859 sq. ft.
$235,999Active4 beds 2 baths1,859 sq. ft.6630 Brownie Campbell Road, Houston, TX 77086
MLS# 15532267Listed by: EXP REALTY, LLC - New
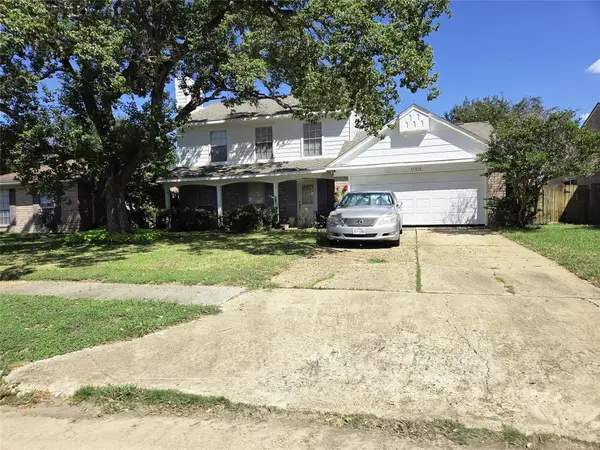 $230,000Active3 beds 3 baths1,560 sq. ft.
$230,000Active3 beds 3 baths1,560 sq. ft.17938 Glenledi Drive, Houston, TX 77084
MLS# 38282278Listed by: LONE STAR REALTY - New
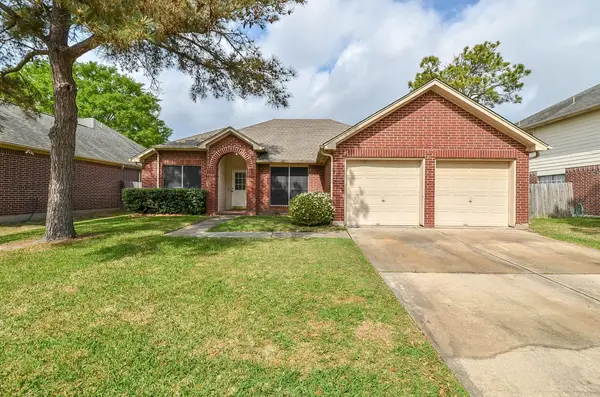 $235,500Active3 beds 2 baths1,749 sq. ft.
$235,500Active3 beds 2 baths1,749 sq. ft.13707 Sablegarden Lane, Houston, TX 77014
MLS# 93594999Listed by: WILSON REALTY & INV GRP, LLC - New
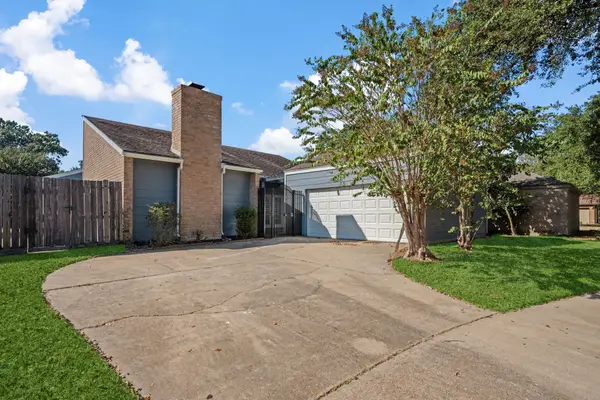 $274,950Active4 beds 2 baths2,084 sq. ft.
$274,950Active4 beds 2 baths2,084 sq. ft.4511 Sylvan Glen Drive, Houston, TX 77084
MLS# 12430786Listed by: ACRES REALTY - New
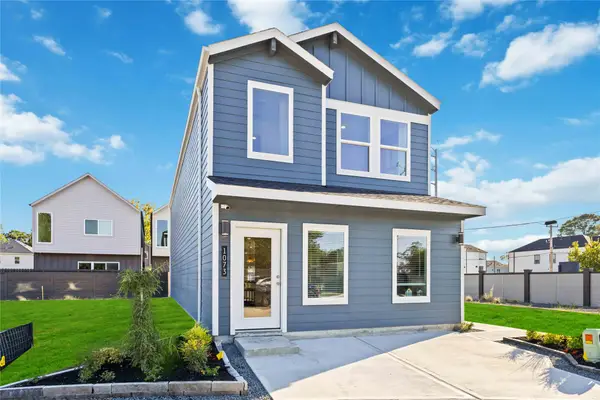 $314,990Active3 beds 3 baths1,686 sq. ft.
$314,990Active3 beds 3 baths1,686 sq. ft.1060 Wheatley Oak Lane, Houston, TX 77091
MLS# 27661843Listed by: BRADEN REAL ESTATE GROUP - New
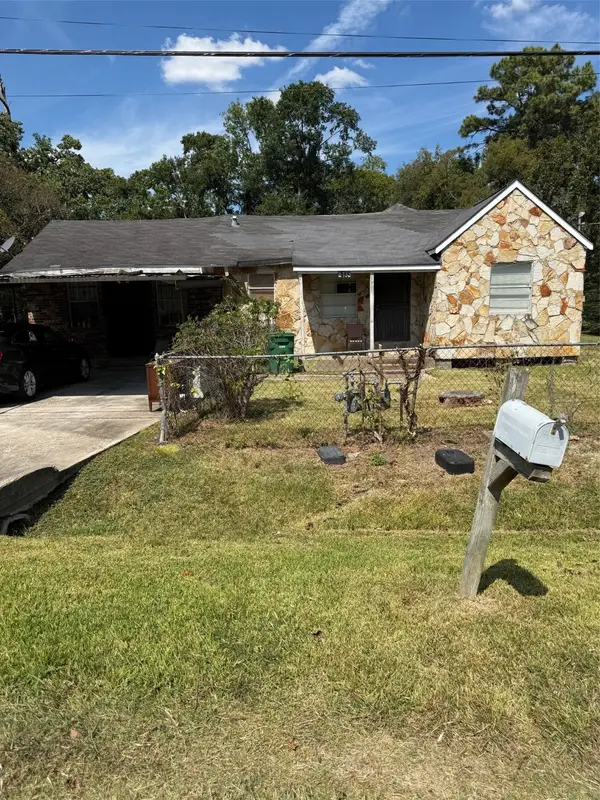 $169,990Active3 beds 2 baths2,226 sq. ft.
$169,990Active3 beds 2 baths2,226 sq. ft.8133 Count Street, Houston, TX 77028
MLS# 38752416Listed by: JLA REALTY - New
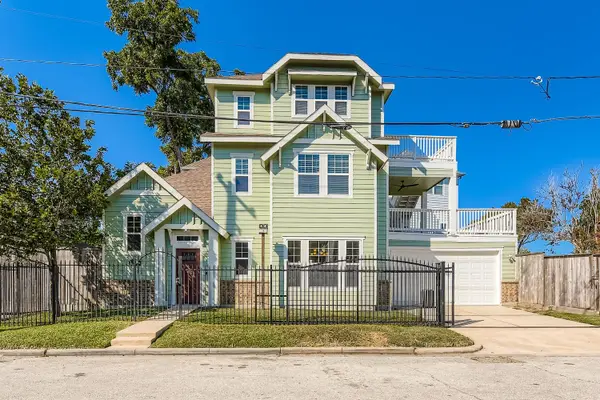 $1,300,000Active3 beds 4 baths3,252 sq. ft.
$1,300,000Active3 beds 4 baths3,252 sq. ft.6621 N Main Street, Houston, TX 77009
MLS# 41141659Listed by: ORCHARD BROKERAGE - New
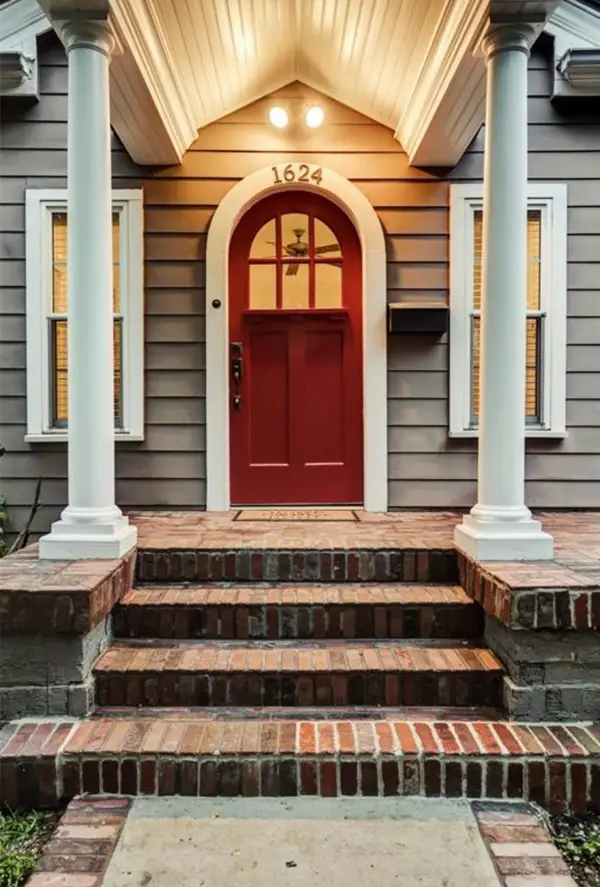 $729,000Active2 beds 1 baths1,204 sq. ft.
$729,000Active2 beds 1 baths1,204 sq. ft.1624 Vassar Street, Houston, TX 77006
MLS# 44790612Listed by: LOWERY REAL ESTATE - New
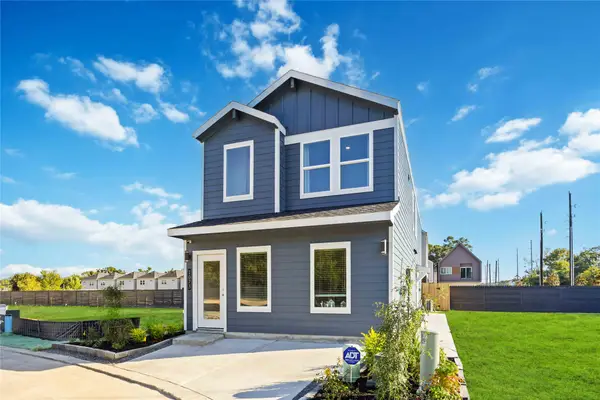 $324,990Active3 beds 3 baths1,686 sq. ft.
$324,990Active3 beds 3 baths1,686 sq. ft.1057 Wheatley Oak Lane, Houston, TX 77091
MLS# 51994993Listed by: BRADEN REAL ESTATE GROUP - New
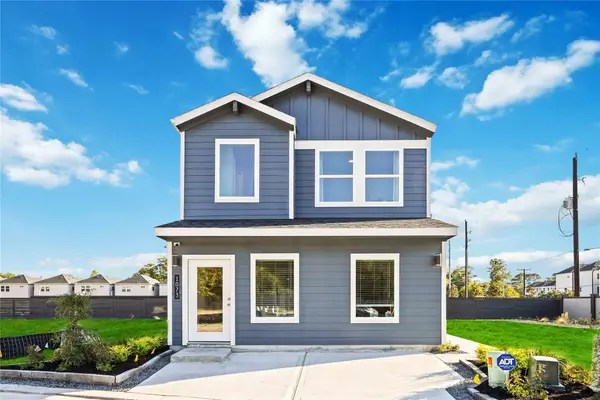 $324,990Active3 beds 3 baths1,686 sq. ft.
$324,990Active3 beds 3 baths1,686 sq. ft.1056 Wheatley Oak Lane, Houston, TX 77091
MLS# 73253562Listed by: BRADEN REAL ESTATE GROUP
