1034 Ashland Street #A, Houston, TX 77008
Local realty services provided by:Better Homes and Gardens Real Estate Hometown
1034 Ashland Street #A,Houston, TX 77008
$999,999
- 3 Beds
- 3 Baths
- 2,489 sq. ft.
- Single family
- Active
Upcoming open houses
- Sun, Oct 1202:00 pm - 04:00 pm
Listed by:brian spack
Office:martha turner sotheby's international realty
MLS#:18238560
Source:HARMLS
Price summary
- Price:$999,999
- Price per sq. ft.:$401.77
About this home
Haute in the Heart of the Heights: A Garden District-style row home in a sterling location—walking distance to MKT, the Hike and Bike Trail. Through the wrought iron gate step up to the front porch then into this lovely, livable home. Just off the Entry is a Study with a view of a young oak tree. Just beyond is a formal Dining Room with a Butler’s Pantry that features a walk-in Pantry, then into the open Kitchen with gas Range, custom cabinetry and quartz counters. The Den—with its gas log fireplace-is open to the Kitchen with a view of the Back Yard. The spacious Master Suite features a large, beautiful Master Bath and Closet, plus a sweeping Terrace. Secondary Bedroom are nicely sized and share a Hollywood Bath with custom cabinetry, double sinks and quartz counters. An oversized two car Garage opens to a paved Alley with extra parking available off the Alley or on curbed and guttered Ashland Street. Just a hop skip and jump from Buchanan’s Nursery and many remarkable restaurants!
Contact an agent
Home facts
- Year built:2017
- Listing ID #:18238560
- Updated:October 06, 2025 at 05:09 PM
Rooms and interior
- Bedrooms:3
- Total bathrooms:3
- Full bathrooms:2
- Half bathrooms:1
- Living area:2,489 sq. ft.
Heating and cooling
- Cooling:Central Air, Electric, Zoned
- Heating:Central, Gas, Zoned
Structure and exterior
- Roof:Composition
- Year built:2017
- Building area:2,489 sq. ft.
- Lot area:0.08 Acres
Schools
- High school:HEIGHTS HIGH SCHOOL
- Middle school:HOGG MIDDLE SCHOOL (HOUSTON)
- Elementary school:LOVE ELEMENTARY SCHOOL
Utilities
- Sewer:Public Sewer
Finances and disclosures
- Price:$999,999
- Price per sq. ft.:$401.77
- Tax amount:$19,659 (2025)
New listings near 1034 Ashland Street #A
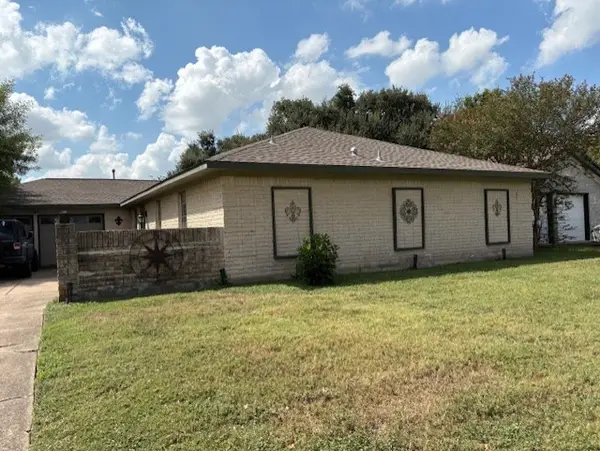 $265,000Pending4 beds 2 baths2,084 sq. ft.
$265,000Pending4 beds 2 baths2,084 sq. ft.9431 Claridge Drive, Houston, TX 77031
MLS# 97821566Listed by: UTR TEXAS, REALTORS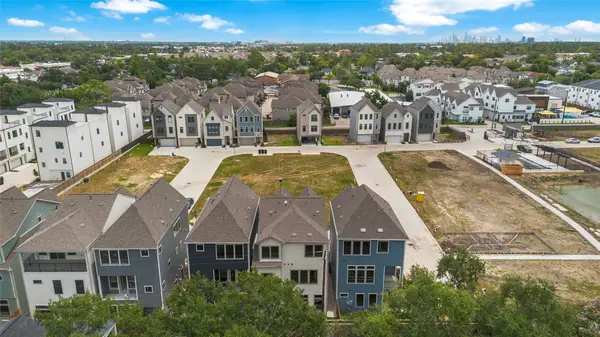 $939,000Pending4 beds 4 baths3,147 sq. ft.
$939,000Pending4 beds 4 baths3,147 sq. ft.8707 Padua Lane, Houston, TX 77055
MLS# 15236396Listed by: RIVERWAY PROPERTIES- New
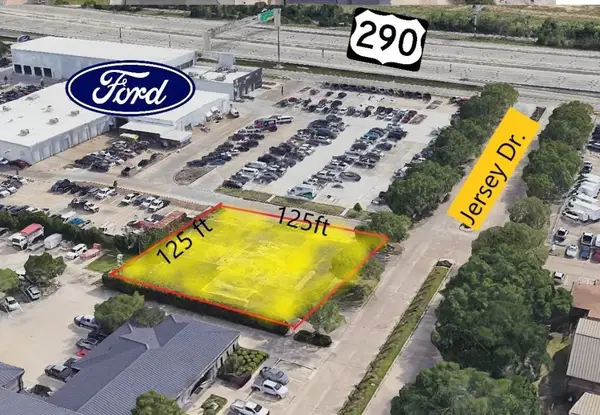 $349,000Active0.36 Acres
$349,000Active0.36 Acres16529 Jersey Drive, Houston, TX 77040
MLS# 10069131Listed by: CENTURY 21 OLYMPIAN - TOKE PROPERTIES - New
 $419,990Active3 beds 4 baths2,023 sq. ft.
$419,990Active3 beds 4 baths2,023 sq. ft.4430 Edmund Street, Houston, TX 77020
MLS# 25867613Listed by: RE/MAX UNIVERSAL - New
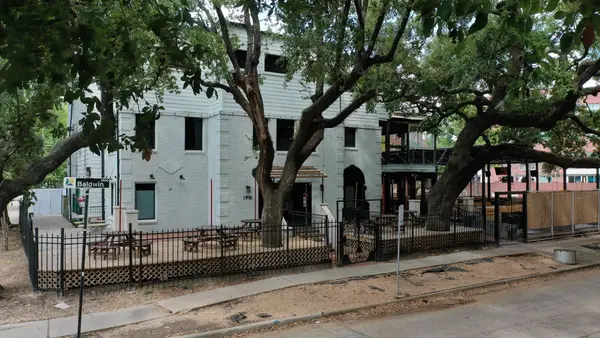 $4,000,000Active-- beds -- baths9,672 sq. ft.
$4,000,000Active-- beds -- baths9,672 sq. ft.1916 Baldwin, Houston, TX 77002
MLS# 26258245Listed by: MCALISTER REAL ESTATE - New
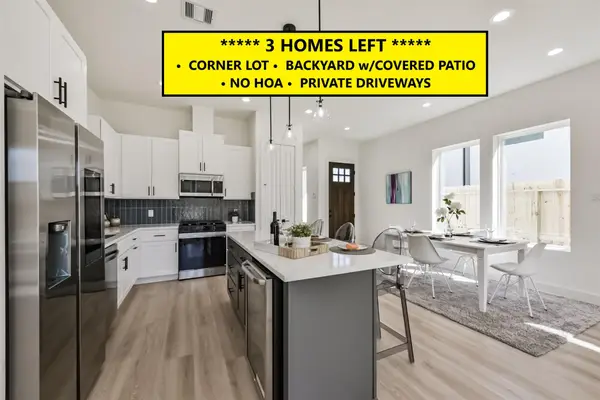 $389,990Active3 beds 4 baths1,927 sq. ft.
$389,990Active3 beds 4 baths1,927 sq. ft.4917 Randon Road, Houston, TX 77092
MLS# 29051903Listed by: RE/MAX UNIVERSAL - New
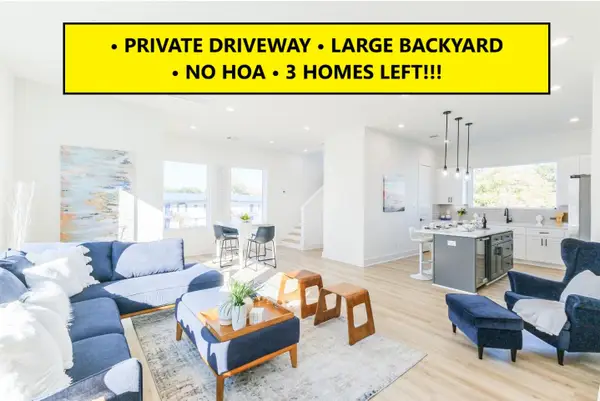 $399,990Active3 beds 4 baths1,908 sq. ft.
$399,990Active3 beds 4 baths1,908 sq. ft.4921 Randon Road, Houston, TX 77092
MLS# 29262647Listed by: RE/MAX UNIVERSAL - New
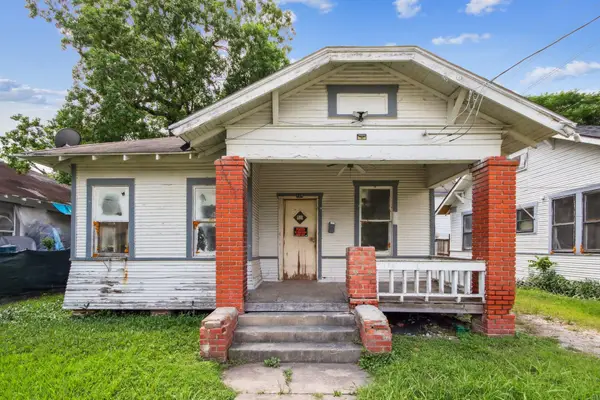 $169,000Active3 beds 1 baths1,161 sq. ft.
$169,000Active3 beds 1 baths1,161 sq. ft.Lot 3 Brady Street, Houston, TX 77011
MLS# 29802482Listed by: BEYCOME BROKERAGE REALTY, LLC - New
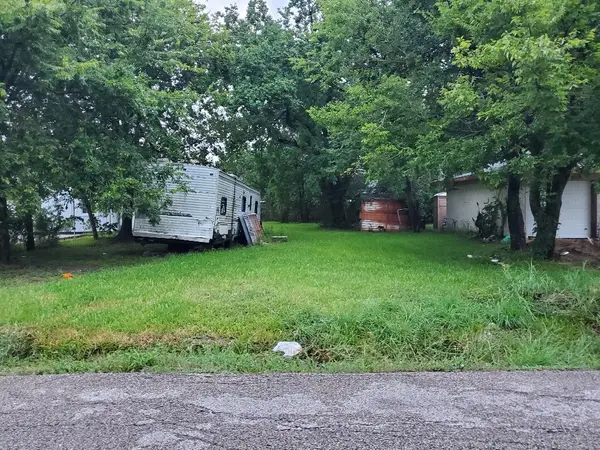 $112,900Active0.11 Acres
$112,900Active0.11 Acres8212 Livingston Street, Houston, TX 77051
MLS# 33297012Listed by: LISTWITHFREEDOM.COM - New
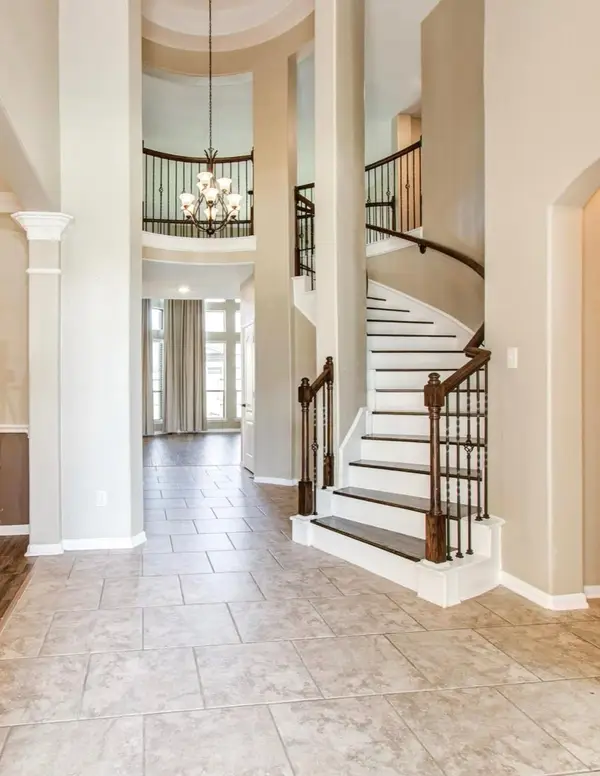 $489,999Active4 beds 4 baths3,373 sq. ft.
$489,999Active4 beds 4 baths3,373 sq. ft.13719 Kingston River Lane, Houston, TX 77044
MLS# 38990865Listed by: ELEV8 PROPERTIES
