1035 Waverly Street #B, Houston, TX 77008
Local realty services provided by:Better Homes and Gardens Real Estate Hometown
1035 Waverly Street #B,Houston, TX 77008
$949,000
- 4 Beds
- 4 Baths
- 2,812 sq. ft.
- Single family
- Active
Listed by:sarah callaway sulma
Office:martha turner sotheby's international realty
MLS#:67293941
Source:HARMLS
Price summary
- Price:$949,000
- Price per sq. ft.:$337.48
About this home
Fantastic recent construction true 4 bed / 3.5 bath home with a separate framed garage apartment in the heart of the Heights! One block to the Hike & Bike Trail, minutes to MKT, parks, shops, and dining. First floor offers open living, wood floors, high ceilings, and crown molding. Formal living (currently a playroom) off dining room with lovely tray ceiling. Chef’s kitchen with Jenn-Air appliances, quartz counters, wine fridge, and walk-in pantry. Den opens to refinished deck (2025) and turfed yard (2024) with ample space for pets/play equipment. Upstairs: primary suite with balcony, spa-like bath, and huge walk-in closet. Two secondary bedrooms plus sizable 4th bed or office with full bath on 3rd floor. Garage apartment is framed with electrical—ready for easy build-out as an office, guest suite, or rental. Two-car garage with alley access, Nest thermostats, generator switch, parking pad, and updated landscaping. Great floorplan, storage and location!
Contact an agent
Home facts
- Year built:2013
- Listing ID #:67293941
- Updated:September 14, 2025 at 09:07 PM
Rooms and interior
- Bedrooms:4
- Total bathrooms:4
- Full bathrooms:3
- Half bathrooms:1
- Living area:2,812 sq. ft.
Heating and cooling
- Cooling:Central Air, Electric
- Heating:Central, Gas
Structure and exterior
- Roof:Composition
- Year built:2013
- Building area:2,812 sq. ft.
- Lot area:0.08 Acres
Schools
- High school:HEIGHTS HIGH SCHOOL
- Middle school:HOGG MIDDLE SCHOOL (HOUSTON)
- Elementary school:LOVE ELEMENTARY SCHOOL
Utilities
- Sewer:Public Sewer
Finances and disclosures
- Price:$949,000
- Price per sq. ft.:$337.48
- Tax amount:$18,772 (2024)
New listings near 1035 Waverly Street #B
- New
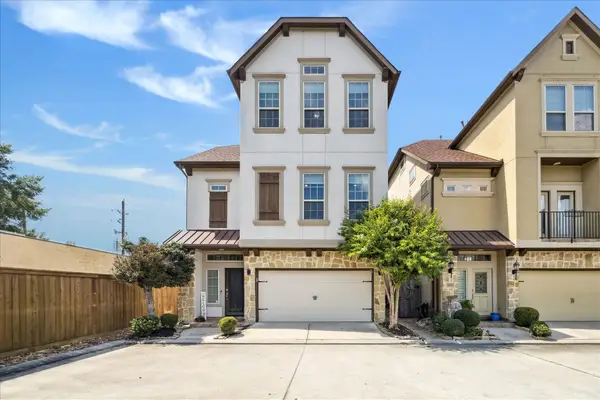 $379,000Active4 beds 4 baths2,997 sq. ft.
$379,000Active4 beds 4 baths2,997 sq. ft.2701 Kings Retreat Circle, Houston, TX 77345
MLS# 11776389Listed by: JLA REALTY - New
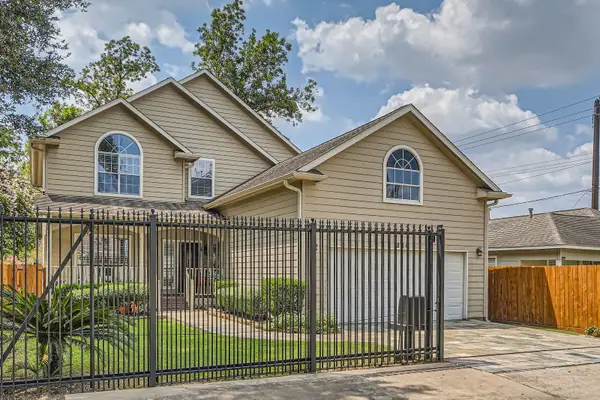 $749,000Active3 beds 3 baths2,936 sq. ft.
$749,000Active3 beds 3 baths2,936 sq. ft.806 E 29th Street, Houston, TX 77009
MLS# 26963614Listed by: KELLER WILLIAMS REALTY METROPOLITAN - New
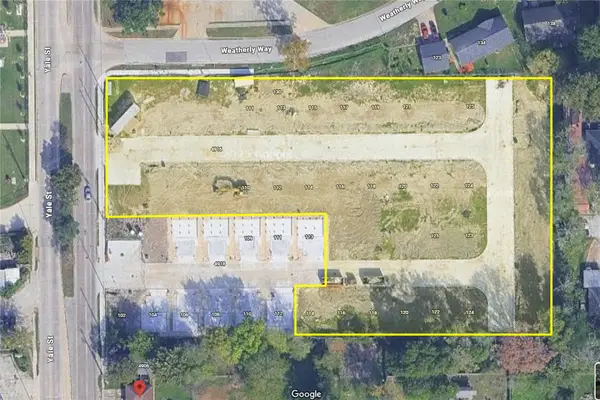 $3,500,000Active0.67 Acres
$3,500,000Active0.67 Acres4924 Yale Street N, Houston, TX 77018
MLS# 37636749Listed by: EXP REALTY LLC - New
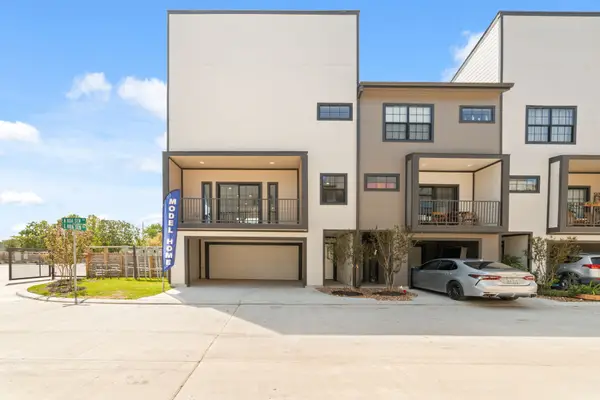 $349,000Active3 beds 3 baths1,805 sq. ft.
$349,000Active3 beds 3 baths1,805 sq. ft.11927 N Hoa Sen Circle, Houston, TX 77072
MLS# 38569612Listed by: B & W REALTY GROUP LLC - New
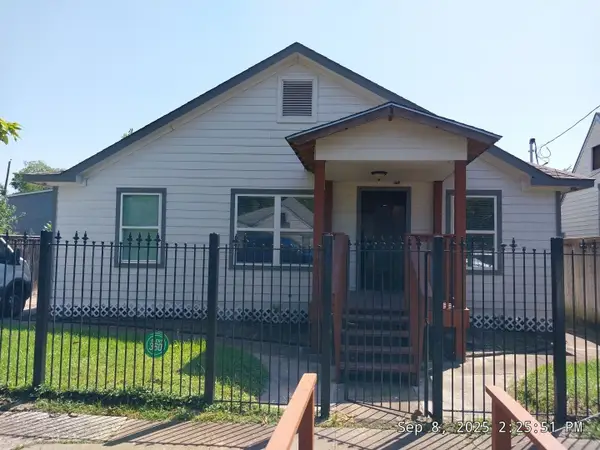 $209,900Active3 beds 1 baths2,100 sq. ft.
$209,900Active3 beds 1 baths2,100 sq. ft.3060 Noble Street, Houston, TX 77026
MLS# 40142103Listed by: APLOMB REAL ESTATE - New
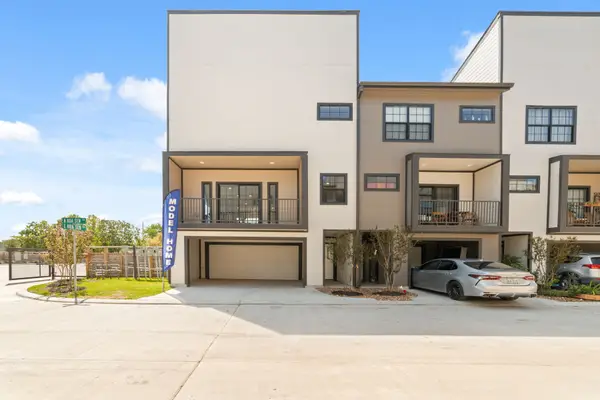 $349,000Active3 beds 3 baths1,805 sq. ft.
$349,000Active3 beds 3 baths1,805 sq. ft.11925 N Hoa Sen Circle, Houston, TX 77072
MLS# 42147308Listed by: B & W REALTY GROUP LLC - New
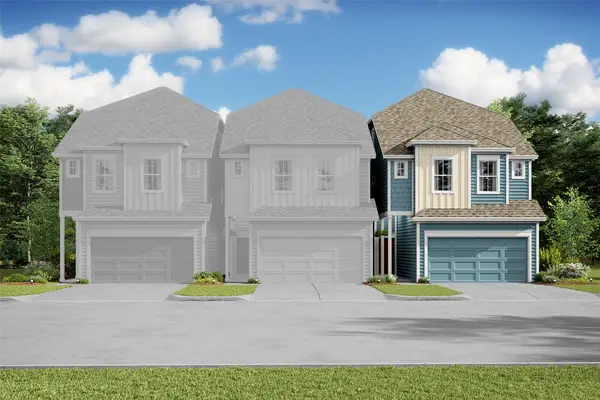 $381,657Active3 beds 4 baths2,080 sq. ft.
$381,657Active3 beds 4 baths2,080 sq. ft.3110 La Rambla Drive, Houston, TX 77047
MLS# 46065538Listed by: K. HOVNANIAN HOMES - New
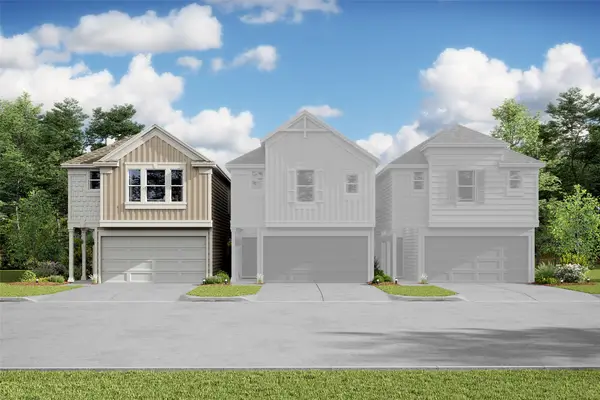 $314,323Active3 beds 3 baths1,422 sq. ft.
$314,323Active3 beds 3 baths1,422 sq. ft.3108 La Rambla Drive, Houston, TX 77047
MLS# 48744479Listed by: K. HOVNANIAN HOMES - New
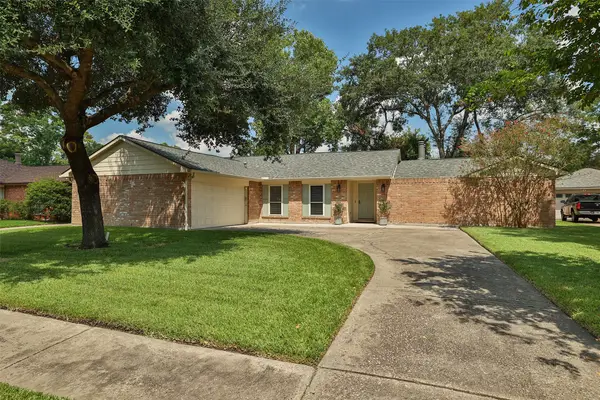 $344,900Active4 beds 2 baths1,978 sq. ft.
$344,900Active4 beds 2 baths1,978 sq. ft.12414 Campos Drive, Houston, TX 77065
MLS# 57613597Listed by: TEXAS SIGNATURE REALTY - New
 $655,999Active3 beds 4 baths2,200 sq. ft.
$655,999Active3 beds 4 baths2,200 sq. ft.1704 Sedola Lane, Houston, TX 77055
MLS# 62760044Listed by: RIVERWAY PROPERTIES
