10378 Briar Forest Drive #32/5, Houston, TX 77042
Local realty services provided by:Better Homes and Gardens Real Estate Gary Greene
10378 Briar Forest Drive #32/5,Houston, TX 77042
$240,000
- 3 Beds
- 3 Baths
- 2,070 sq. ft.
- Townhouse
- Active
Listed by: ashley ruby
Office: walzel properties - corporate office
MLS#:15614474
Source:HARMLS
Price summary
- Price:$240,000
- Price per sq. ft.:$115.94
- Monthly HOA dues:$396
About this home
Welcome to this newly upgraded 3 bedroom 2.5 bathroom townhome conviniently located just off the beltway! With all New LVP Downstairs and New Carpet Upstairs, fresh paint throughout, upgraded lighting you will be amazed from the moment you step inside. Downstairs is the half bath, dining, living with a cozy fireplace, and the beautiful kitchen that has been upgraded with new Quartz counters, new sink and all new matching gold hardware. The aesthetic continues upstairs to the nicest bathrooms in the community, quartz counters and gold hardware to continue that spa like feel to begin all your days. Rest assured this home is ready for a Houston summer with a completely all new HVAC! 2 reserved and covered parking spaces with storage outside for ease of access, this townhome is sure to please, Schedule your tour today
Contact an agent
Home facts
- Year built:1975
- Listing ID #:15614474
- Updated:November 25, 2025 at 12:38 PM
Rooms and interior
- Bedrooms:3
- Total bathrooms:3
- Full bathrooms:2
- Half bathrooms:1
- Living area:2,070 sq. ft.
Heating and cooling
- Cooling:Central Air, Electric
- Heating:Central, Electric
Structure and exterior
- Roof:Composition
- Year built:1975
- Building area:2,070 sq. ft.
Schools
- High school:WESTSIDE HIGH SCHOOL
- Middle school:REVERE MIDDLE SCHOOL
- Elementary school:WALNUT BEND ELEMENTARY SCHOOL (HOUSTON)
Finances and disclosures
- Price:$240,000
- Price per sq. ft.:$115.94
- Tax amount:$4,626 (2024)
New listings near 10378 Briar Forest Drive #32/5
- New
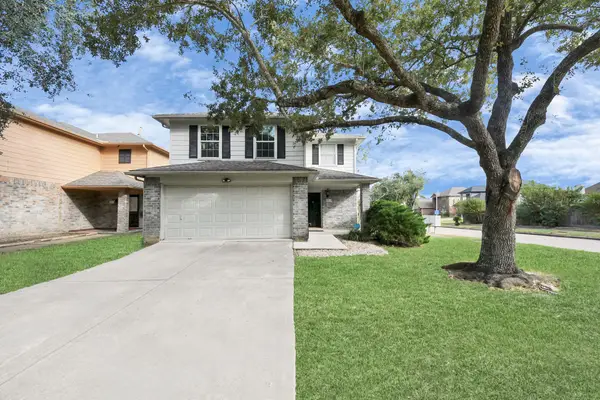 $259,990Active3 beds 3 baths2,000 sq. ft.
$259,990Active3 beds 3 baths2,000 sq. ft.3919 Vauxhall Drive S, Houston, TX 77047
MLS# 10052052Listed by: SURGE REALTY - New
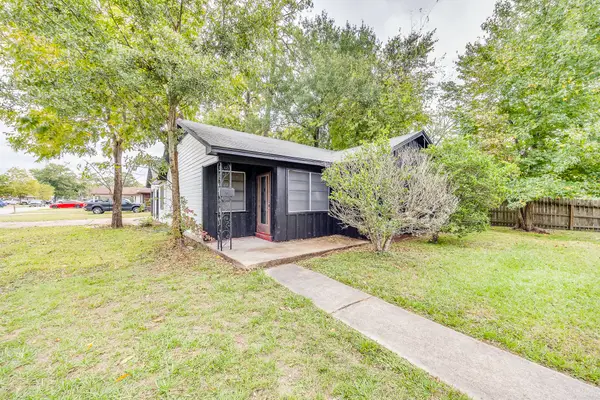 $194,000Active3 beds 1 baths1,355 sq. ft.
$194,000Active3 beds 1 baths1,355 sq. ft.7401 Bretshire Drive, Houston, TX 77016
MLS# 13481649Listed by: RE/MAX REAL ESTATE ASSOC. - New
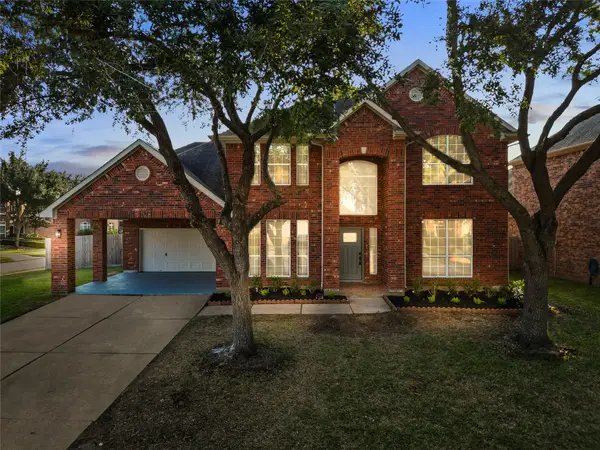 $478,900Active4 beds 4 baths3,294 sq. ft.
$478,900Active4 beds 4 baths3,294 sq. ft.11938 Pamela Holly Trail, Houston, TX 77089
MLS# 20529527Listed by: LOGOS INVESTMENT PROPERTIES & REAL ESTATE - New
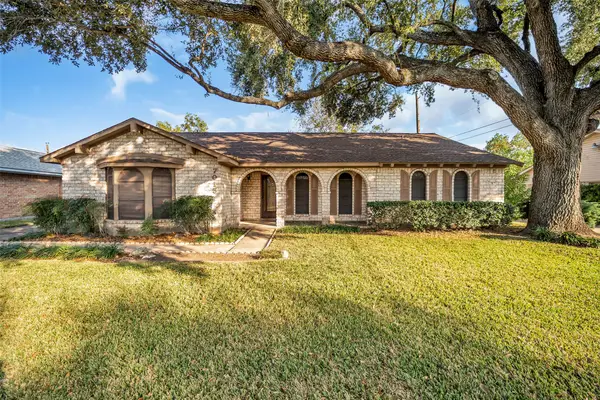 $339,000Active3 beds 2 baths2,072 sq. ft.
$339,000Active3 beds 2 baths2,072 sq. ft.7015 Lacy Hill Drive, Houston, TX 77036
MLS# 21026730Listed by: COLDWELL BANKER REALTY - BELLAIRE-METROPOLITAN - New
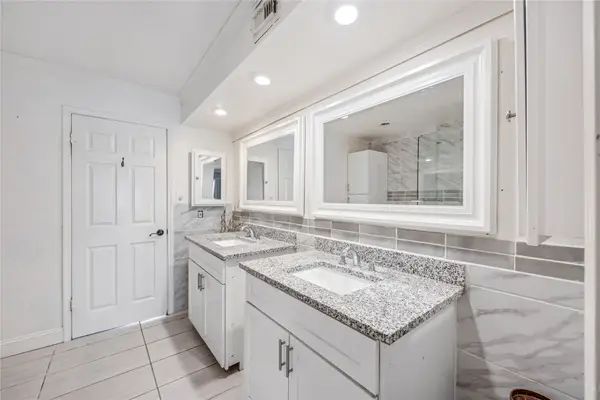 $125,000Active2 beds 2 baths1,274 sq. ft.
$125,000Active2 beds 2 baths1,274 sq. ft.2574 Marilee Lane #2, Houston, TX 77057
MLS# 35249385Listed by: WALZEL PROPERTIES - LEAGUE CITY/PEARLAND - New
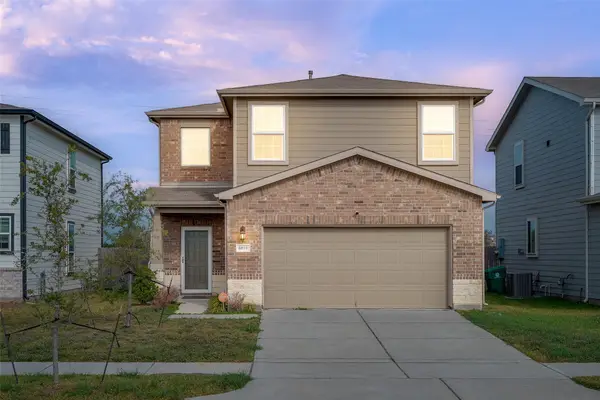 $290,000Active4 beds 3 baths1,919 sq. ft.
$290,000Active4 beds 3 baths1,919 sq. ft.6819 Forbes Run Drive, Houston, TX 77075
MLS# 65636955Listed by: THIRD COAST REALTY LLC - New
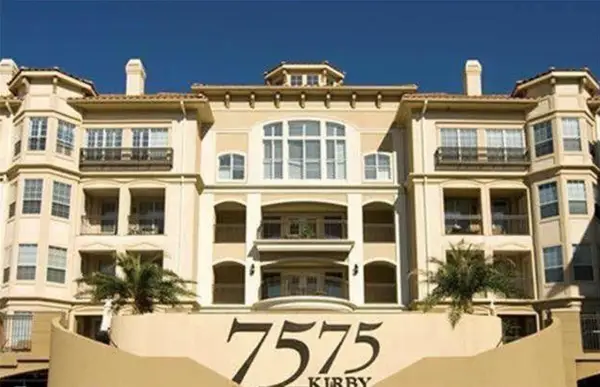 $199,800Active1 beds 1 baths1,024 sq. ft.
$199,800Active1 beds 1 baths1,024 sq. ft.7575 Kirby Drive #1209, Houston, TX 77030
MLS# 87385482Listed by: IGNITE REAL ESTATE GROUP - New
 $335,000Active3 beds 2 baths2,209 sq. ft.
$335,000Active3 beds 2 baths2,209 sq. ft.16343 Dryberry Court, Houston, TX 77083
MLS# 39548978Listed by: PRECIOUS REALTY & MORTGAGE - New
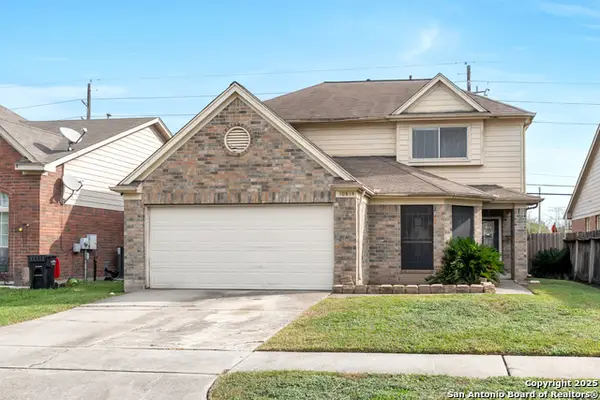 $249,000Active3 beds 2 baths2,424 sq. ft.
$249,000Active3 beds 2 baths2,424 sq. ft.10814 O Mally, Houston, TX 77067
MLS# 1924956Listed by: NB ELITE REALTY - New
 $359,999Active3 beds 3 baths2,333 sq. ft.
$359,999Active3 beds 3 baths2,333 sq. ft.9026 Scott Street, Houston, TX 77051
MLS# 10723956Listed by: HOUSE HUNTER HOUSTON, INC
