1038 W 31st Street, Houston, TX 77018
Local realty services provided by:Better Homes and Gardens Real Estate Gary Greene
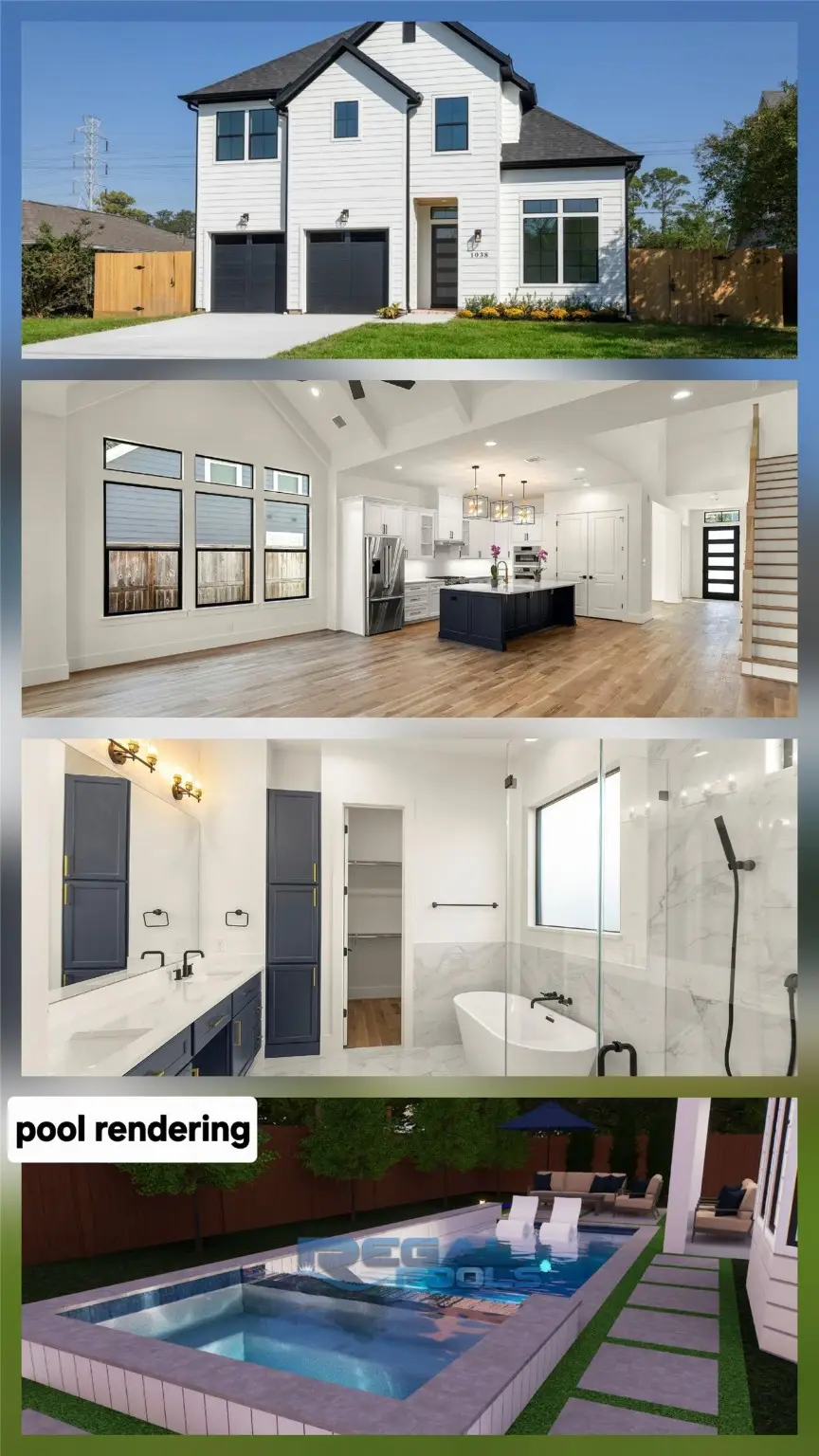


1038 W 31st Street,Houston, TX 77018
$1,100,750
- 4 Beds
- 5 Baths
- 3,145 sq. ft.
- Single family
- Active
Listed by:joyce maniha
Office:texas real estate & co.
MLS#:40304991
Source:HARMLS
Price summary
- Price:$1,100,750
- Price per sq. ft.:$350
About this home
Just completed, Beautiful NEW CONSTRUCTION, designed by Preston Wood & Assoc, w/pool concepts by Regal Pools. This Stunning home features Modern styling/appointments, very livable floorplan, FIRST flr Primary Suite, plus 3 add'l secondary bedrms, 4.5 baths, game room, dining room, great room & 1st floor private study. White oak floors thruout, it was built w/highest quality craftsmanship & PREMIUM 2-10 WARRANTY. "Upmarket" kitchen has oversized island, WOOD PANELED Cabinetry, prof grade 6 burner range, dual ovens, & BOSCH appl pkg. Great Room boasts cathedral ceiling, fireplace, premium built ins, looking to long lanai & private backyard. 1st Flr Primary has tray ceiling, recessed lighting, white oak flrs, sumptuous Primary Bath has his/hers closets, elegant glass shower enclosure, freestanding tub, quartz. 2nd flr features game room & 3 addt'l bdrms w/ensuite baths. Trane, Ring, Nest, Neuven tankless HW heater, sprinkler sys, too much to mention! SEE VIRTUAL TOUR, FLOORPLAN ONLINE
Contact an agent
Home facts
- Year built:2025
- Listing Id #:40304991
- Updated:August 10, 2025 at 11:36 AM
Rooms and interior
- Bedrooms:4
- Total bathrooms:5
- Full bathrooms:4
- Half bathrooms:1
- Living area:3,145 sq. ft.
Heating and cooling
- Cooling:Central Air, Electric
- Heating:Central, Gas
Structure and exterior
- Roof:Composition
- Year built:2025
- Building area:3,145 sq. ft.
- Lot area:0.16 Acres
Schools
- High school:WALTRIP HIGH SCHOOL
- Middle school:BLACK MIDDLE SCHOOL
- Elementary school:GARDEN OAKS ELEMENTARY SCHOOL
Utilities
- Sewer:Public Sewer
Finances and disclosures
- Price:$1,100,750
- Price per sq. ft.:$350
- Tax amount:$6,056 (2023)
New listings near 1038 W 31st Street
- New
 $194,900Active2 beds 2 baths1,124 sq. ft.
$194,900Active2 beds 2 baths1,124 sq. ft.8615 Vinkins Road, Houston, TX 77071
MLS# 10977575Listed by: REDFIN CORPORATION - New
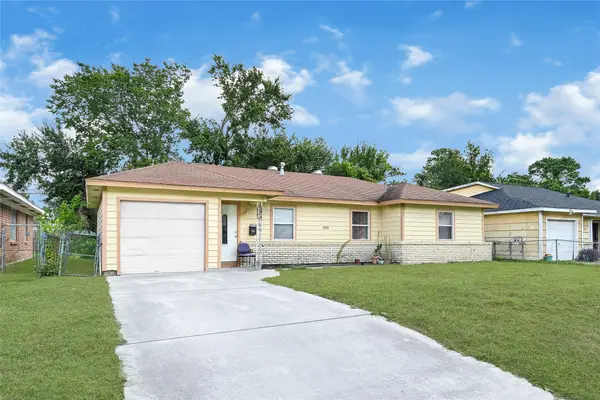 $150,000Active3 beds 1 baths1,536 sq. ft.
$150,000Active3 beds 1 baths1,536 sq. ft.3931 Southlawn Street, Houston, TX 77021
MLS# 16304355Listed by: KELLER WILLIAMS REALTY METROPOLITAN - New
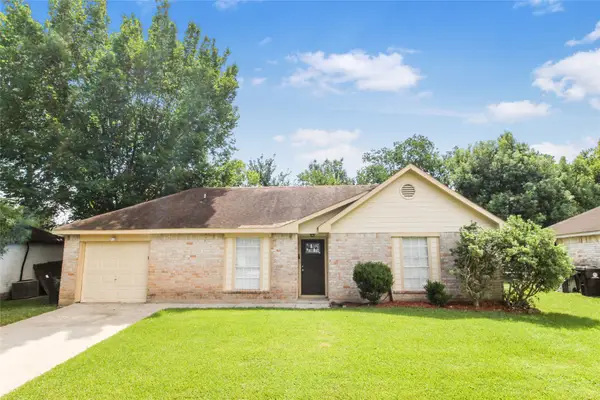 $259,000Active3 beds 2 baths1,076 sq. ft.
$259,000Active3 beds 2 baths1,076 sq. ft.12702 Gotham Drive, Houston, TX 77089
MLS# 24936092Listed by: MY CASTLE REALTY - New
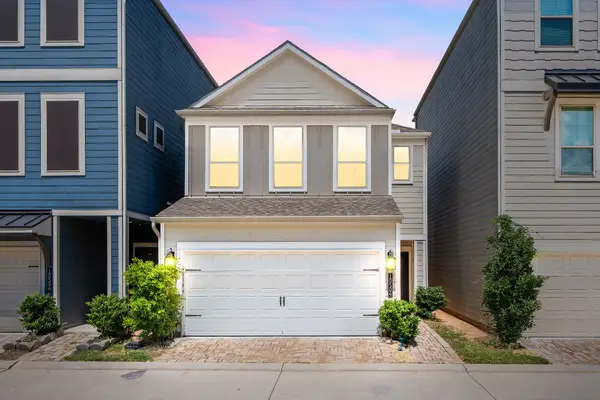 $395,000Active3 beds 3 baths1,685 sq. ft.
$395,000Active3 beds 3 baths1,685 sq. ft.10504 Marston Vineyard Drive, Houston, TX 77025
MLS# 25603704Listed by: REDFIN CORPORATION - New
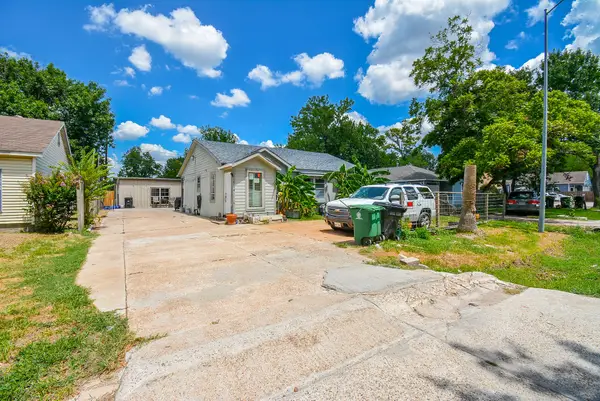 $347,000Active5 beds 4 baths2,788 sq. ft.
$347,000Active5 beds 4 baths2,788 sq. ft.6214 Jim Street, Houston, TX 77092
MLS# 38557318Listed by: R3 YES! REAL ESTATE, LLC - New
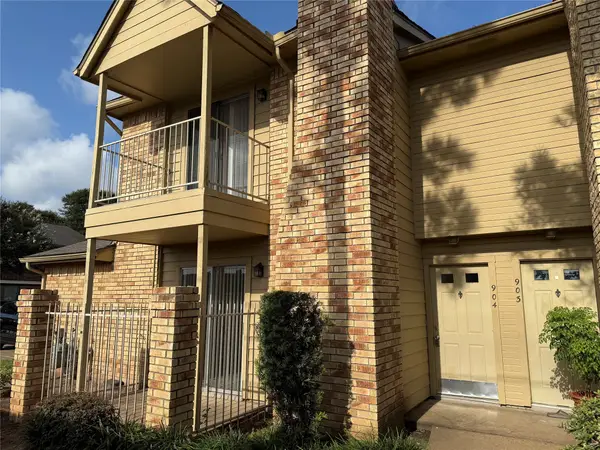 $125,000Active1 beds 2 baths922 sq. ft.
$125,000Active1 beds 2 baths922 sq. ft.1515 Sandy Springs Road #904, Houston, TX 77042
MLS# 41235018Listed by: FORESIGHT COMMERICAL PROPERTY - New
 $140,000Active3 beds 3 baths1,693 sq. ft.
$140,000Active3 beds 3 baths1,693 sq. ft.7140 S Dairy Ashford Road, Houston, TX 77072
MLS# 43999546Listed by: COMPASS RE TEXAS, LLC - HOUSTON - New
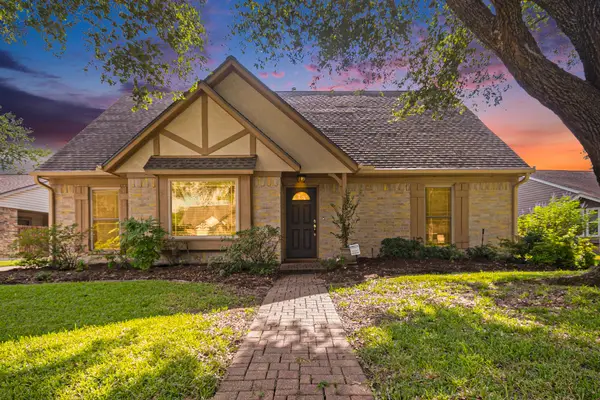 $345,000Active4 beds 3 baths2,229 sq. ft.
$345,000Active4 beds 3 baths2,229 sq. ft.302 W Lochnell Drive, Houston, TX 77062
MLS# 5373525Listed by: BACON REALTY GROUP LLC - New
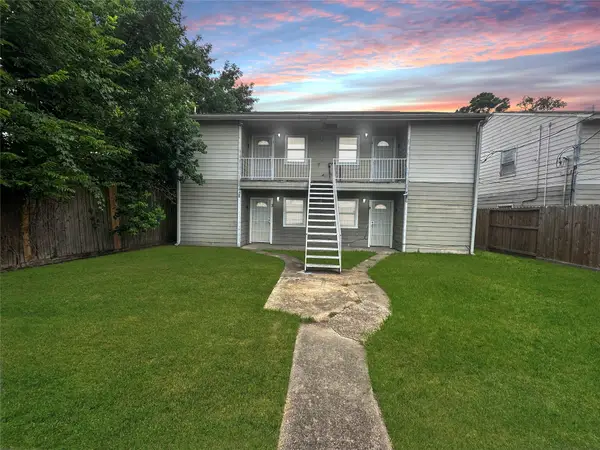 $225,000Active1 beds -- baths2,224 sq. ft.
$225,000Active1 beds -- baths2,224 sq. ft.14149 Force Street #4, Houston, TX 77015
MLS# 56967760Listed by: MARSHALL REDDICK REAL ESTATE - New
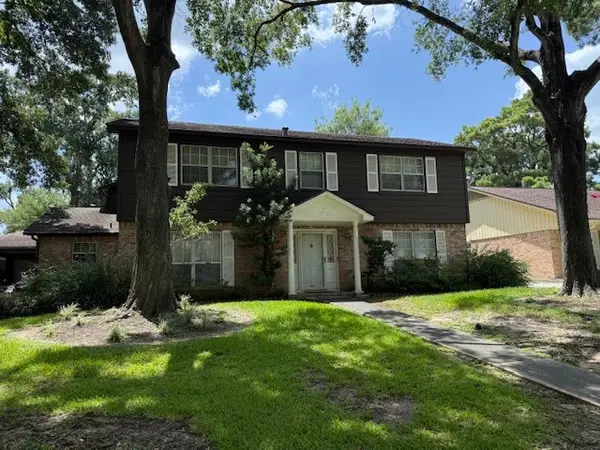 $575,000Active4 beds 3 baths2,895 sq. ft.
$575,000Active4 beds 3 baths2,895 sq. ft.807 Pinesap Drive, Houston, TX 77079
MLS# 6584698Listed by: UPSIDE REALTY

