1038 W 43rd Street, Houston, TX 77018
Local realty services provided by:Better Homes and Gardens Real Estate Gary Greene
Listed by:reggie west
Office:berkshire hathaway homeservices premier properties
MLS#:20732598
Source:HARMLS
Price summary
- Price:$440,000
- Price per sq. ft.:$359.48
About this home
**Multiple Offers Received, please submit highest and best by Monday, September 15th at 5:00 PM***Rare Garden Oaks home with a tropical oasis featuring an in ground pool on an oversized 8,500 square foot lot tucked away behind an automatic gate on the sought after 43rd Street. One of only 3 homes in this section with a pool, this 3 bedroom, 1 bath gem has a semi circle driveway in the front (making it easy to access all 43rd Street has to offer), real hardwood floors, updated granite countertops, recently remodeled bath with beautiful 2” thick counters, plantation shutters throughout, recent electrical panel and numerous other updates. The floorplan flows seamlessly from the living room to the updated kitchen with stainless steel appliances. All 3 bedrooms are oversized. Surrounded in every direction by million dollar homes, this home is an excellent and smart choice for investors and home buyers alike. Refrigerator, washer and dryer all included!
Contact an agent
Home facts
- Year built:1947
- Listing ID #:20732598
- Updated:September 16, 2025 at 11:34 AM
Rooms and interior
- Bedrooms:3
- Total bathrooms:1
- Full bathrooms:1
- Living area:1,224 sq. ft.
Heating and cooling
- Cooling:Central Air, Electric
- Heating:Central, Gas
Structure and exterior
- Roof:Composition
- Year built:1947
- Building area:1,224 sq. ft.
- Lot area:0.2 Acres
Schools
- High school:WALTRIP HIGH SCHOOL
- Middle school:BLACK MIDDLE SCHOOL
- Elementary school:DURHAM ELEMENTARY SCHOOL
Utilities
- Sewer:Public Sewer
Finances and disclosures
- Price:$440,000
- Price per sq. ft.:$359.48
- Tax amount:$8,537 (2024)
New listings near 1038 W 43rd Street
- New
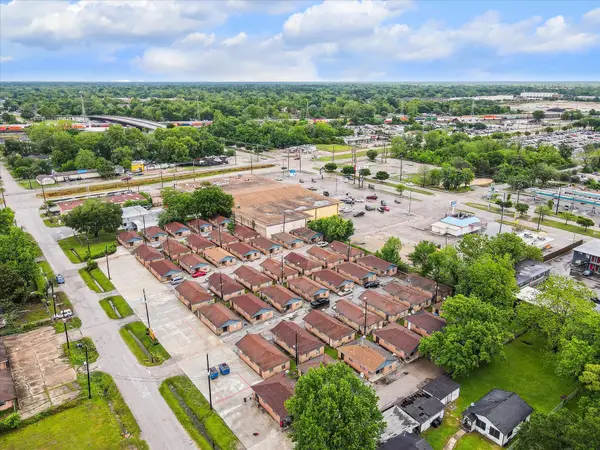 $1,033,333Active2 beds 1 baths34,148 sq. ft.
$1,033,333Active2 beds 1 baths34,148 sq. ft.5716 Pickfair Street #14-27, Houston, TX 77026
MLS# 16258368Listed by: HAPPEN HOUSTON - Open Sat, 2 to 4pmNew
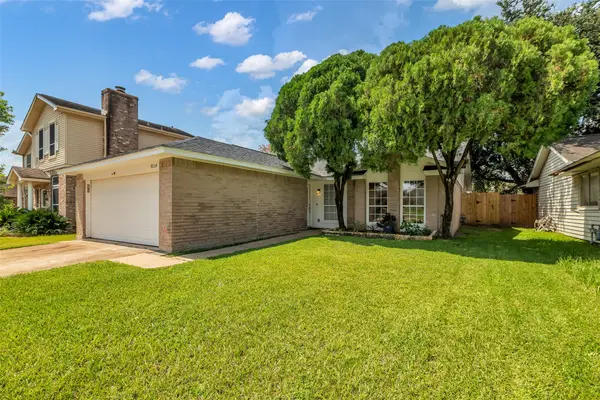 $273,000Active3 beds 2 baths1,495 sq. ft.
$273,000Active3 beds 2 baths1,495 sq. ft.8514 Grand Knolls Drive, Houston, TX 77083
MLS# 29071375Listed by: EXP REALTY LLC - New
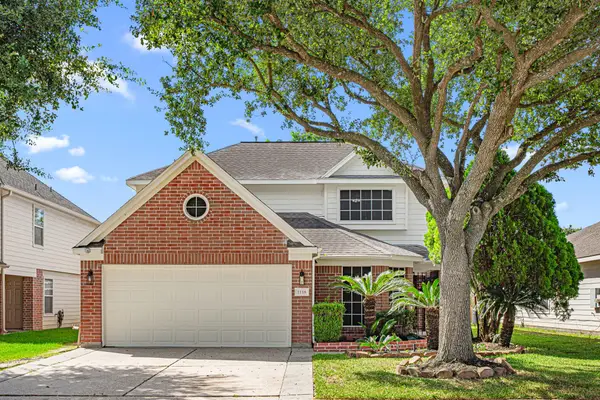 $269,000Active5 beds 3 baths2,422 sq. ft.
$269,000Active5 beds 3 baths2,422 sq. ft.1118 North Rock Dr, Houston, TX 77073
MLS# 31882945Listed by: RE/MAX THE WOODLANDS & SPRING - New
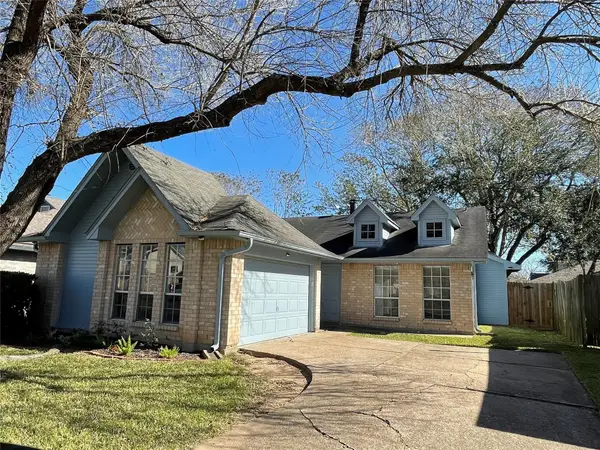 $239,000Active3 beds 2 baths1,269 sq. ft.
$239,000Active3 beds 2 baths1,269 sq. ft.8531 Grand Knolls Drive, Houston, TX 77083
MLS# 39455737Listed by: CENTURY 21 PARISHER PROPERTIES - New
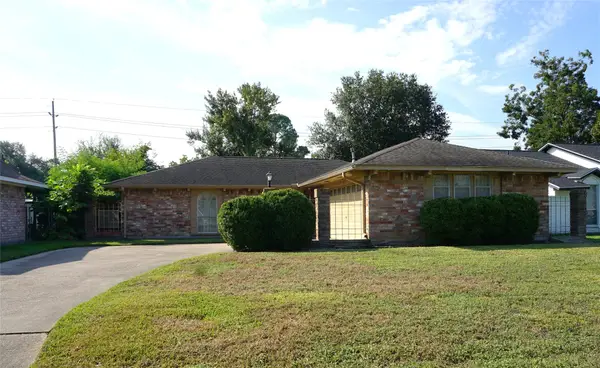 $170,000Active4 beds 2 baths1,447 sq. ft.
$170,000Active4 beds 2 baths1,447 sq. ft.7623 Deadwood Drive, Houston, TX 77040
MLS# 4053370Listed by: MESSINA PROPERTIES - New
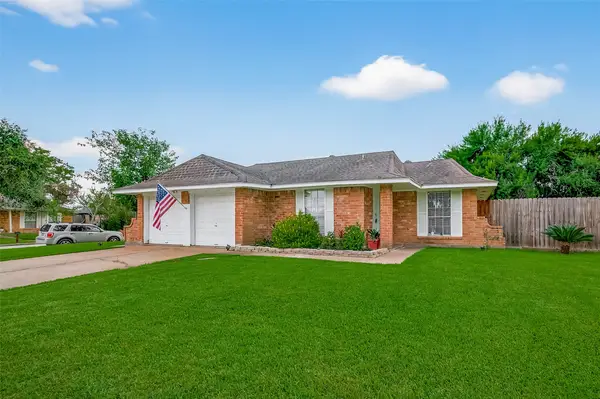 $214,000Active3 beds 2 baths1,116 sq. ft.
$214,000Active3 beds 2 baths1,116 sq. ft.12303 Astoria Boulevard, Houston, TX 77089
MLS# 48989593Listed by: EXP REALTY LLC - New
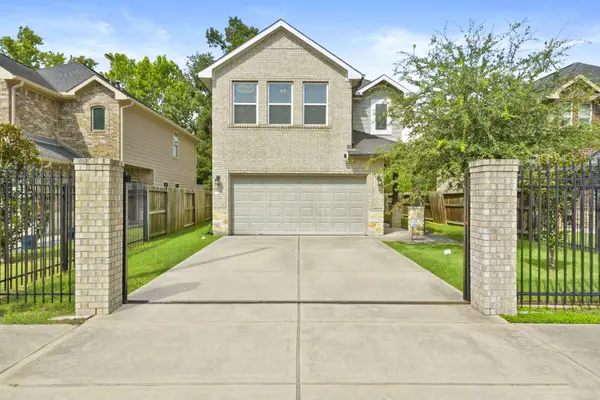 $287,500Active4 beds 3 baths1,855 sq. ft.
$287,500Active4 beds 3 baths1,855 sq. ft.8917 Etta Street #A, Houston, TX 77093
MLS# 55406878Listed by: CAMELOT REALTY GROUP - New
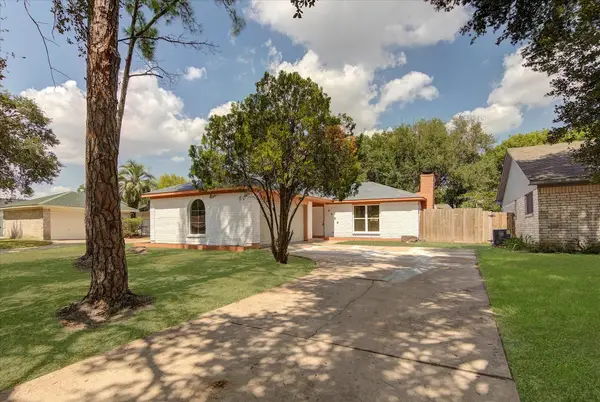 $245,000Active3 beds 2 baths1,264 sq. ft.
$245,000Active3 beds 2 baths1,264 sq. ft.5026 Court Rd, Missouri City, TX 77053
MLS# 64448699Listed by: KELLER WILLIAMS REALTY THE WOODLANDS - New
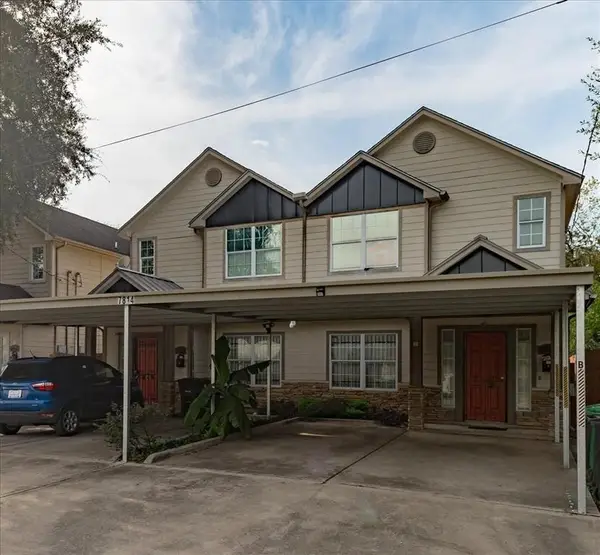 $369,999Active4 beds 2 baths3,460 sq. ft.
$369,999Active4 beds 2 baths3,460 sq. ft.7814 Gladstone Street, Houston, TX 77051
MLS# 73102850Listed by: COMPLETE REALTY - New
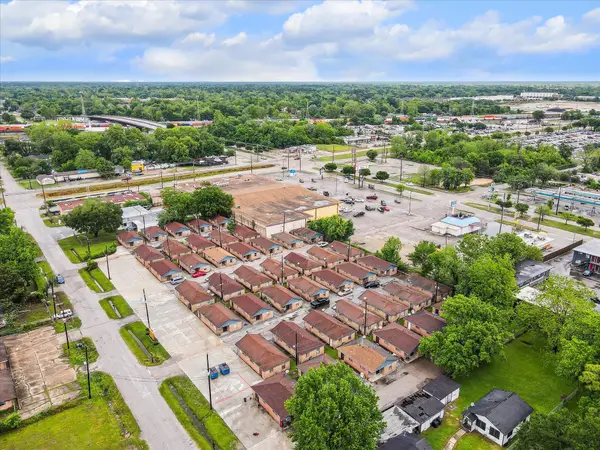 $1,033,333Active2 beds 1 baths34,148 sq. ft.
$1,033,333Active2 beds 1 baths34,148 sq. ft.5716 Pickfair Street #28-44, Houston, TX 77026
MLS# 77867283Listed by: HAPPEN HOUSTON
