10406 Raritan Drive, Houston, TX 77043
Local realty services provided by:Better Homes and Gardens Real Estate Hometown
10406 Raritan Drive,Houston, TX 77043
$510,000
- 3 Beds
- 2 Baths
- 1,948 sq. ft.
- Single family
- Active
Upcoming open houses
- Sat, Oct 1112:00 pm - 02:00 pm
Listed by:neil silverman
Office:bernstein realty
MLS#:89661176
Source:HARMLS
Price summary
- Price:$510,000
- Price per sq. ft.:$261.81
About this home
Simply lovely one-story ranch style home, over $85K in renovations (per seller) in 2017. Beautiful natural light fills the open floor plan of this home. This 3-bedroom, 2 full bath home with its beautiful flooring, (no carpet), plantation shutters, granite and marble tops, and huge living spaces is ideal for relaxing or entertaining. Incredible backyard green space fully fenced awaits with lots of outside area for play, grilling and relaxing. Extra/Flex room has been used by owners for an office as well as overflow for family stay-overs. Sale includes refrigerator, and washer and dryer. Home is located just a few blocks from Nob Hill Park (16 acres of green space), with walking track, children's playground, and baseball field. The location of this home is just minutes from City
Center, Memorial Herman Hospital, HEB at Bunker Hill and convenient to Beltway 8 and I-10. Never Flooded
(per owners). This is a must see home.
Contact an agent
Home facts
- Year built:1969
- Listing ID #:89661176
- Updated:October 11, 2025 at 01:14 PM
Rooms and interior
- Bedrooms:3
- Total bathrooms:2
- Full bathrooms:2
- Living area:1,948 sq. ft.
Heating and cooling
- Cooling:Central Air, Gas
- Heating:Central, Electric
Structure and exterior
- Roof:Composition
- Year built:1969
- Building area:1,948 sq. ft.
- Lot area:0.19 Acres
Schools
- High school:SPRING WOODS HIGH SCHOOL
- Middle school:SPRING OAKS MIDDLE SCHOOL
- Elementary school:WESTWOOD ELEMENTARY SCHOOL (SPRING BRANCH)
Utilities
- Sewer:Public Sewer
Finances and disclosures
- Price:$510,000
- Price per sq. ft.:$261.81
New listings near 10406 Raritan Drive
- New
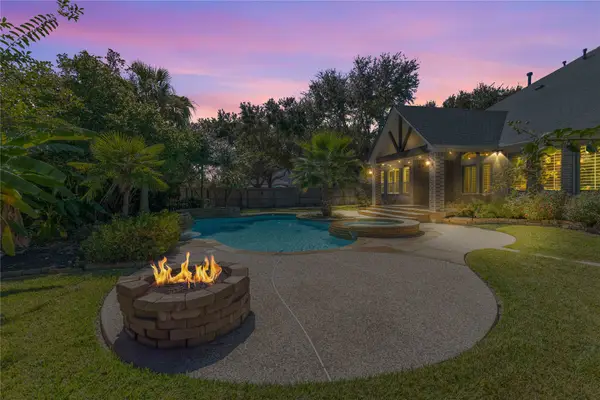 $739,900Active5 beds 4 baths4,523 sq. ft.
$739,900Active5 beds 4 baths4,523 sq. ft.6102 Riverchase Trail, Houston, TX 77345
MLS# 33541343Listed by: KELLER WILLIAMS REALTY NORTHEAST - New
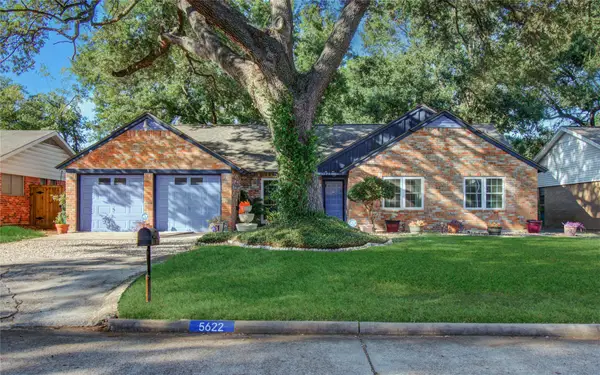 $220,000Active4 beds 2 baths1,851 sq. ft.
$220,000Active4 beds 2 baths1,851 sq. ft.5622 Sheraton Oaks Drive, Houston, TX 77091
MLS# 4187801Listed by: KELLER WILLIAMS REALTY THE WOODLANDS - New
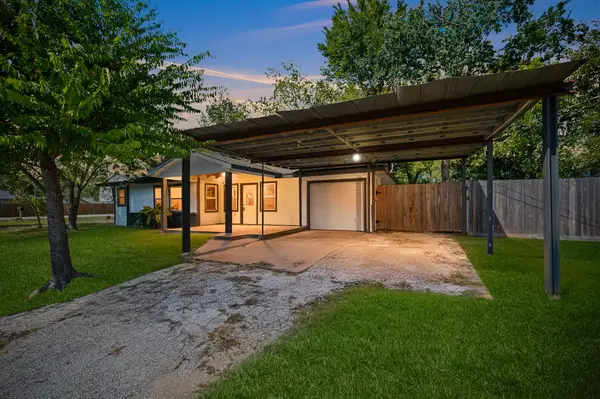 $289,000Active3 beds 2 baths1,164 sq. ft.
$289,000Active3 beds 2 baths1,164 sq. ft.2222 Peppermill Road, Houston, TX 77080
MLS# 15045803Listed by: LONE STAR REALTY - New
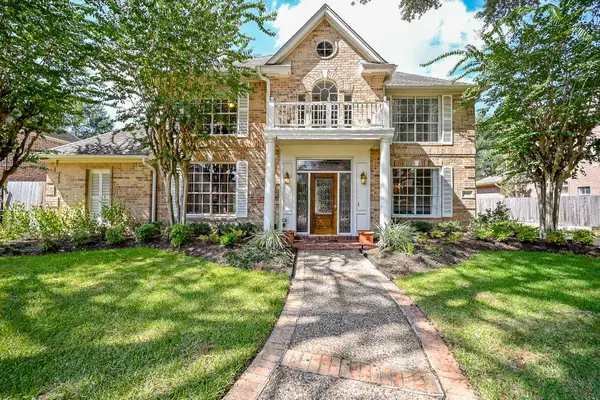 $590,000Active4 beds 4 baths3,456 sq. ft.
$590,000Active4 beds 4 baths3,456 sq. ft.522 Timber Circle, Houston, TX 77079
MLS# 4451355Listed by: KELLER WILLIAMS REALTY SOUTHWEST - New
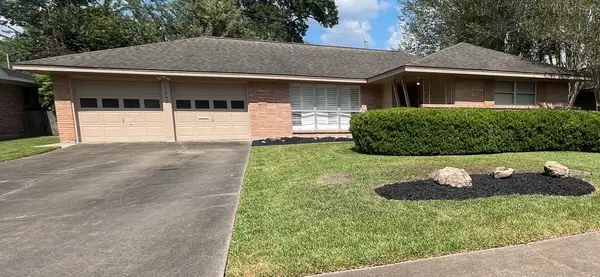 Listed by BHGRE$315,000Active3 beds 2 baths1,274 sq. ft.
Listed by BHGRE$315,000Active3 beds 2 baths1,274 sq. ft.5442 Kinglet Street, Houston, TX 77096
MLS# 63300982Listed by: BETTER HOMES AND GARDENS REAL ESTATE GARY GREENE - WOODWAY - New
 $233,900Active2 beds 3 baths1,501 sq. ft.
$233,900Active2 beds 3 baths1,501 sq. ft.2710 Hullsmith Drive #901, Houston, TX 77063
MLS# 90586885Listed by: LEI & ASSOCIATES, LLC - New
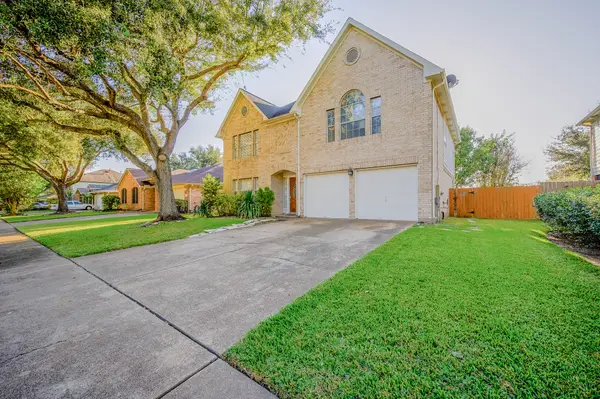 Listed by BHGRE$300,000Active4 beds 3 baths2,094 sq. ft.
Listed by BHGRE$300,000Active4 beds 3 baths2,094 sq. ft.8411 Tamayo Drive, Houston, TX 77083
MLS# 27216172Listed by: BETTER HOMES AND GARDENS REAL ESTATE GARY GREENE - MEMORIAL - New
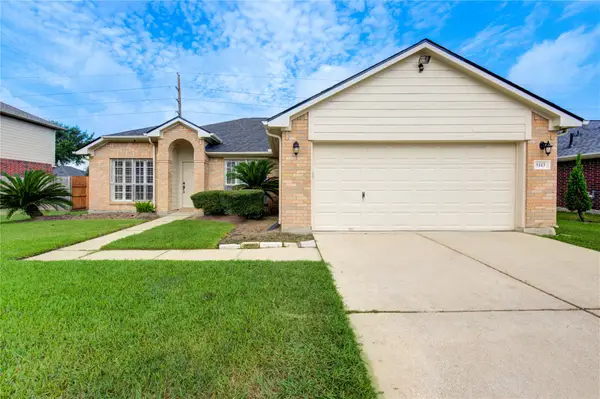 $314,900Active3 beds 2 baths1,884 sq. ft.
$314,900Active3 beds 2 baths1,884 sq. ft.5143 W Harrow Drive, Houston, TX 77084
MLS# 63215907Listed by: REALM REAL ESTATE PROFESSIONALS - KATY - New
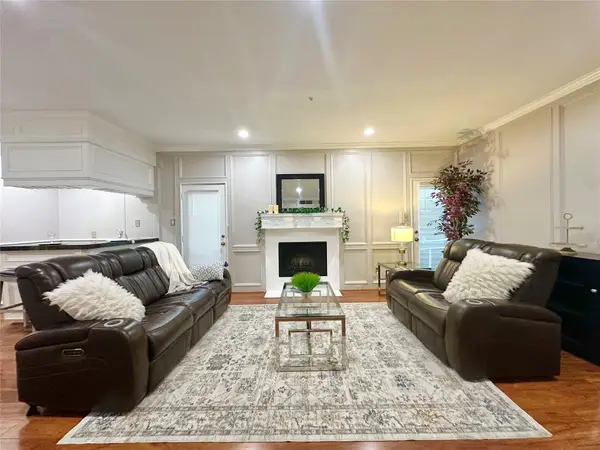 $459,000Active3 beds 3 baths2,250 sq. ft.
$459,000Active3 beds 3 baths2,250 sq. ft.2514 Nantucket Drive #C, Houston, TX 77057
MLS# 80426637Listed by: RE/MAX SOUTHWEST - New
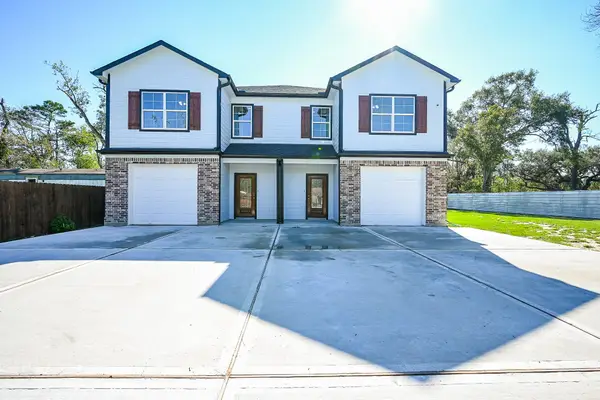 $599,999Active1 beds 1 baths4,458 sq. ft.
$599,999Active1 beds 1 baths4,458 sq. ft.6122 Hopper Road, Houston, TX 77016
MLS# 93614598Listed by: JLA REALTY
