Local realty services provided by:Better Homes and Gardens Real Estate Hometown
10418 N Shadowdale Drive,Houston, TX 77041
$339,990
- 4 Beds
- 3 Baths
- 2,266 sq. ft.
- Single family
- Pending
Listed by: linh luong
Office: core properties
MLS#:91275949
Source:HARMLS
Price summary
- Price:$339,990
- Price per sq. ft.:$150.04
- Monthly HOA dues:$23.58
About this home
Fully renovated and move-in ready, this beautiful home at 10418 N Shadowdale Drive in the sought-after Cypress Fairbanks ISD offers modern style, comfort, and peace of mind with top-to-bottom upgrades. The kitchen shines with brand-new wood cabinets, elegant tile backsplash, convenient Lazy Susan corner trays, quartz countertops, new sink and faucet, stainless steel dishwasher, gas range, vent hood, and stylish light fixtures. All bathrooms have been completely updated with new wood vanities topped with quartz, Moen faucets, new sinks, bathtubs with fresh surround tiles, and modern lighting. Major system updates include two brand-new Trane AC units for the first and second floors, full PEX piping replacement, new interior paint throughout, new doors, and plush new carpet on the second floor. Located in a no flood zone per FEMA—flood insurance not required—this home blends timeless upgrades with worry-free living in a prime Houston location.
Contact an agent
Home facts
- Year built:1998
- Listing ID #:91275949
- Updated:February 11, 2026 at 08:12 AM
Rooms and interior
- Bedrooms:4
- Total bathrooms:3
- Full bathrooms:2
- Half bathrooms:1
- Living area:2,266 sq. ft.
Heating and cooling
- Cooling:Central Air, Electric
- Heating:Central, Electric
Structure and exterior
- Roof:Wood
- Year built:1998
- Building area:2,266 sq. ft.
- Lot area:0.15 Acres
Schools
- High school:CYPRESS RIDGE HIGH SCHOOL
- Middle school:TRUITT MIDDLE SCHOOL
- Elementary school:KIRK ELEMENTARY SCHOOL
Utilities
- Sewer:Public Sewer
Finances and disclosures
- Price:$339,990
- Price per sq. ft.:$150.04
- Tax amount:$7,569 (2024)
New listings near 10418 N Shadowdale Drive
- Open Sun, 2 to 4pmNew
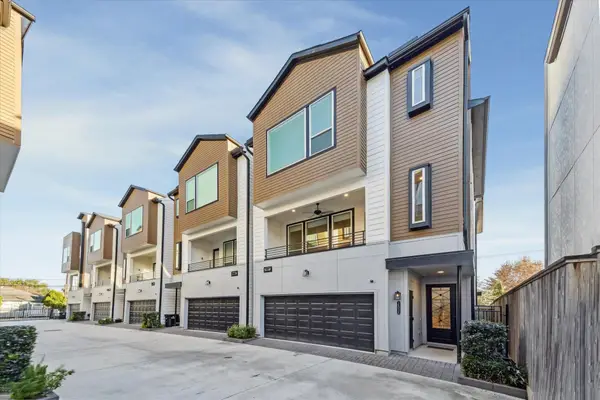 Listed by BHGRE$549,900Active3 beds 4 baths1,992 sq. ft.
Listed by BHGRE$549,900Active3 beds 4 baths1,992 sq. ft.1603 Patterson Street #E, Houston, TX 77007
MLS# 2781515Listed by: BETTER HOMES AND GARDENS REAL ESTATE GARY GREENE - WEST GRAY - New
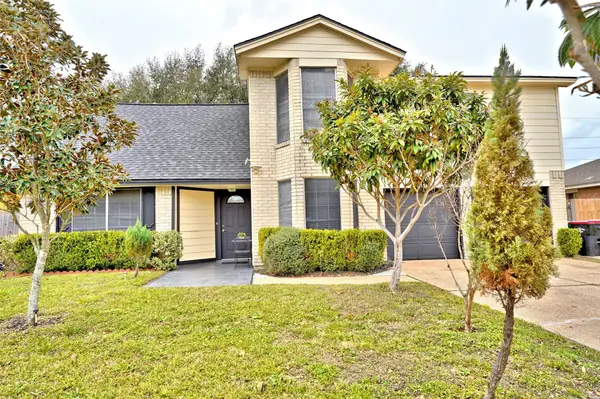 $270,000Active4 beds 3 baths1,838 sq. ft.
$270,000Active4 beds 3 baths1,838 sq. ft.7607 Stamen Drive, Houston, TX 77041
MLS# 51173762Listed by: AMERICANA REALTY SERVICES - New
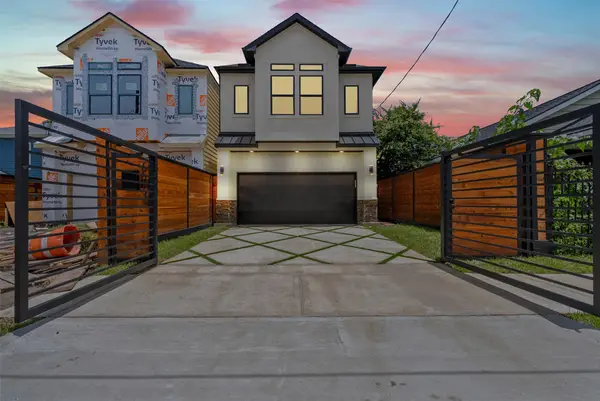 $389,900Active3 beds 3 baths1,912 sq. ft.
$389,900Active3 beds 3 baths1,912 sq. ft.6611 Avenue O, Houston, TX 77011
MLS# 55190713Listed by: REALTY WORLD HOMES & ESTATES - New
 $350,000Active4 beds 3 baths2,688 sq. ft.
$350,000Active4 beds 3 baths2,688 sq. ft.4118 Lake Cypress Circle, Houston, TX 77068
MLS# 79687122Listed by: KELLER WILLIAMS SIGNATURE - New
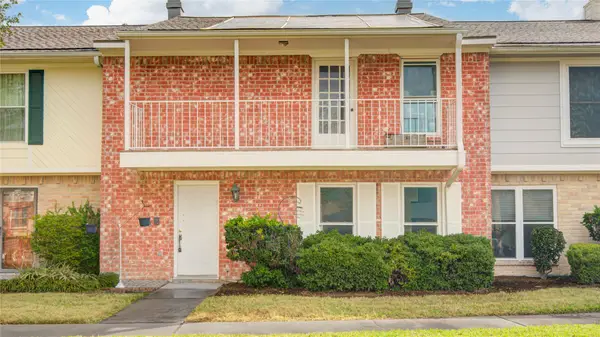 $122,000Active4 beds 3 baths2,572 sq. ft.
$122,000Active4 beds 3 baths2,572 sq. ft.14249 Lost Meadow Lane, Houston, TX 77079
MLS# 8698710Listed by: THE SEARS GROUP - New
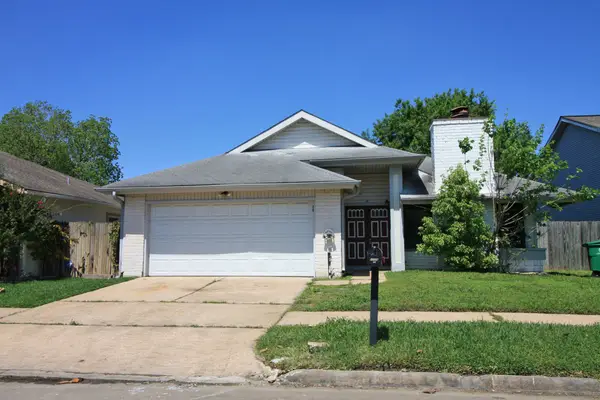 $272,999Active3 beds 2 baths1,802 sq. ft.
$272,999Active3 beds 2 baths1,802 sq. ft.11306 Bayou Place Lane, Houston, TX 77099
MLS# 11089200Listed by: PREMIER REALTY & ASSOCIATES - New
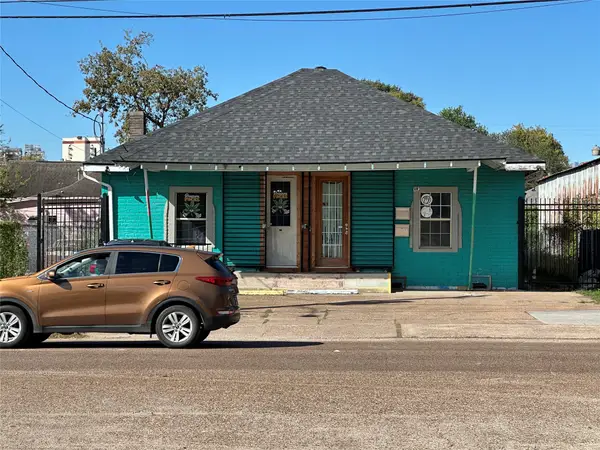 $345,000Active-- beds -- baths1,885 sq. ft.
$345,000Active-- beds -- baths1,885 sq. ft.304 Lockwood Drive, Houston, TX 77011
MLS# 14482214Listed by: NEWFORM REAL ESTATE - New
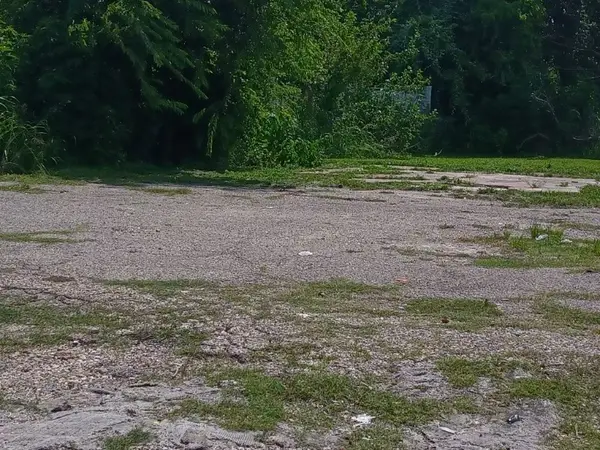 $250,000Active0.22 Acres
$250,000Active0.22 Acres8936 Cullen Boulevard, Houston, TX 77051
MLS# 17323637Listed by: 5TH STREAM REALTY - New
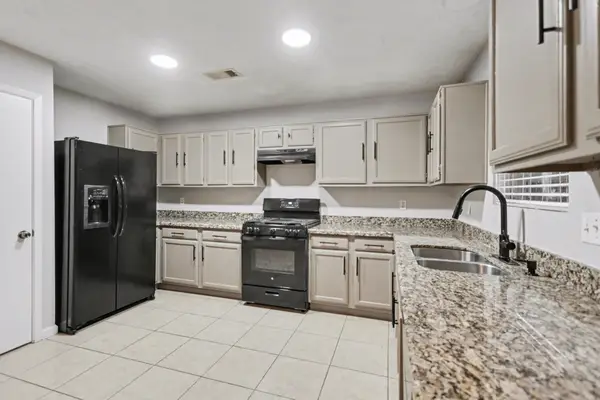 $227,500Active3 beds 2 baths1,832 sq. ft.
$227,500Active3 beds 2 baths1,832 sq. ft.2450 Blackridge Road, Houston, TX 77067
MLS# 2097492Listed by: ORCHARD BROKERAGE - Open Sat, 1 to 3pmNew
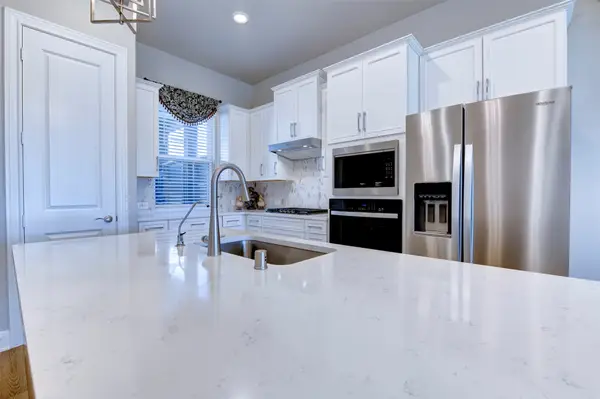 $535,000Active4 beds 4 baths2,549 sq. ft.
$535,000Active4 beds 4 baths2,549 sq. ft.10009 Cloud Mist Drive, Houston, TX 77080
MLS# 43380696Listed by: DOUGLAS ELLIMAN REAL ESTATE

