1045 Reverend B J Lewis Drive, Houston, TX 77088
Local realty services provided by:Better Homes and Gardens Real Estate Hometown
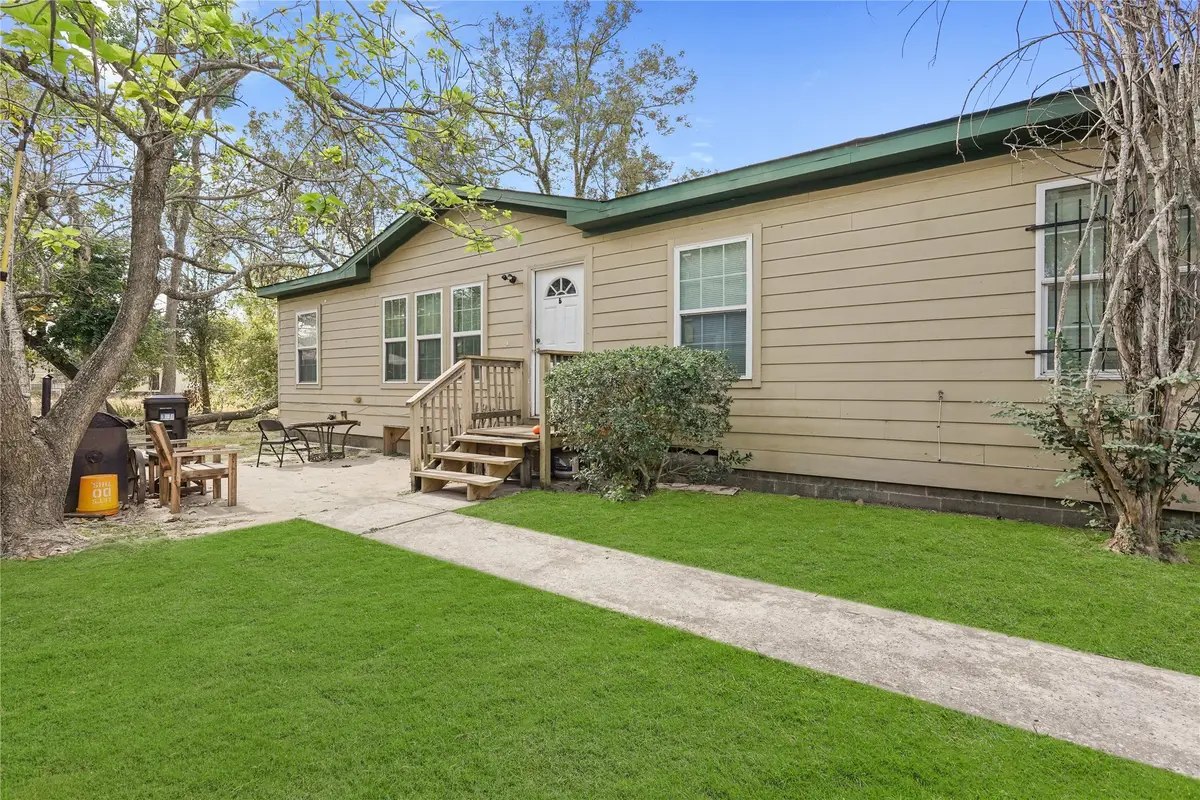
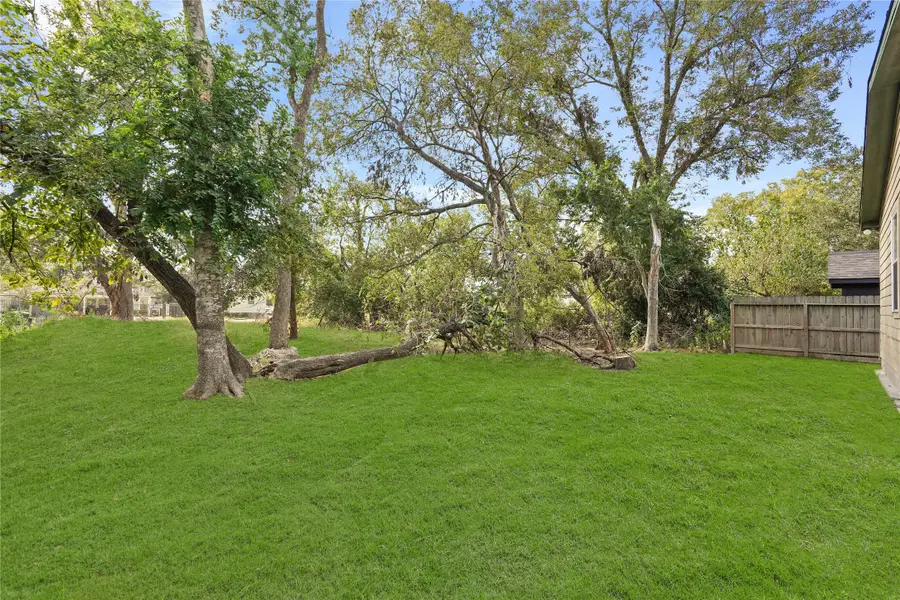
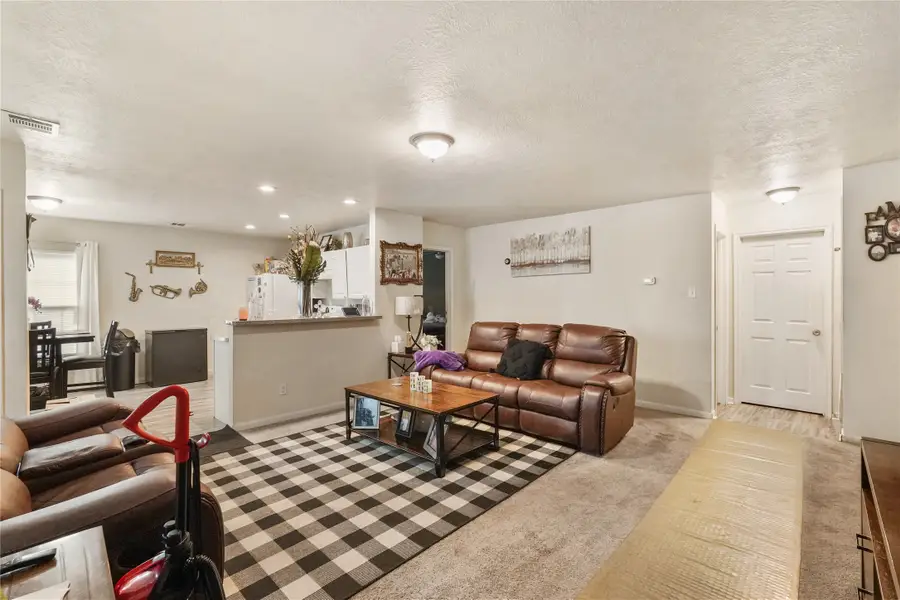
1045 Reverend B J Lewis Drive,Houston, TX 77088
$341,000
- 6 Beds
- 4 Baths
- 2,418 sq. ft.
- Multi-family
- Active
Listed by:rene sorola
Office:keller williams realty metropolitan
MLS#:90307435
Source:HARMLS
Price summary
- Price:$341,000
- Price per sq. ft.:$141.03
About this home
Discover a prime investment opportunity in Houston's Lincoln City neighborhood! This duplex offers two 3-bed, 2-bath units, designed for comfortable living. Boasting a total of 2,418 sqft on a generous 6,900 sqft lot, this property promises ample space for tenants. Strategically located near major thoroughfares like W. Little York and TC Jester Blvd, tenants will enjoy quick, convenient commutes. Proximity to Osborne Elementary, local parks, and an array of amenities enhances the property's appeal, making it ideal for families and professionals alike. A short drive brings you to downtown Houston’s bustling scene, where dining, shopping, and cultural attractions abound. With its blend of modern convenience and suburban charm, this duplex is perfectly positioned to attract long-term tenants in a thriving community. Whether you're expanding your portfolio or starting your journey as a landlord, this property offers a compelling blend of steady rental income and potential for appreciation.
Contact an agent
Home facts
- Year built:2006
- Listing Id #:90307435
- Updated:August 18, 2025 at 11:30 AM
Rooms and interior
- Bedrooms:6
- Total bathrooms:4
- Full bathrooms:4
- Living area:2,418 sq. ft.
Heating and cooling
- Cooling:Central Air, Electric
- Heating:Central, Electric
Structure and exterior
- Roof:Composition
- Year built:2006
- Building area:2,418 sq. ft.
Schools
- High school:WASHINGTON HIGH SCHOOL
- Middle school:WILLIAMS MIDDLE SCHOOL
- Elementary school:OSBORNE ELEMENTARY SCHOOL
Finances and disclosures
- Price:$341,000
- Price per sq. ft.:$141.03
- Tax amount:$6,044 (2023)
New listings near 1045 Reverend B J Lewis Drive
- New
 $189,900Active3 beds 2 baths1,485 sq. ft.
$189,900Active3 beds 2 baths1,485 sq. ft.12127 Palmton Street, Houston, TX 77034
MLS# 12210957Listed by: KAREN DAVIS PROPERTIES - New
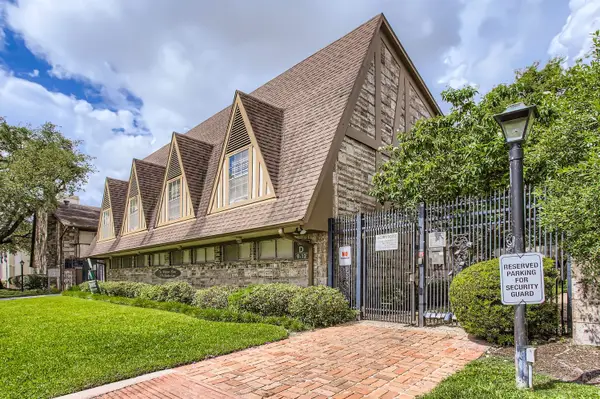 $134,900Active2 beds 2 baths1,329 sq. ft.
$134,900Active2 beds 2 baths1,329 sq. ft.2574 Marilee Lane #1, Houston, TX 77057
MLS# 12646031Listed by: RODNEY JACKSON REALTY GROUP, LLC - New
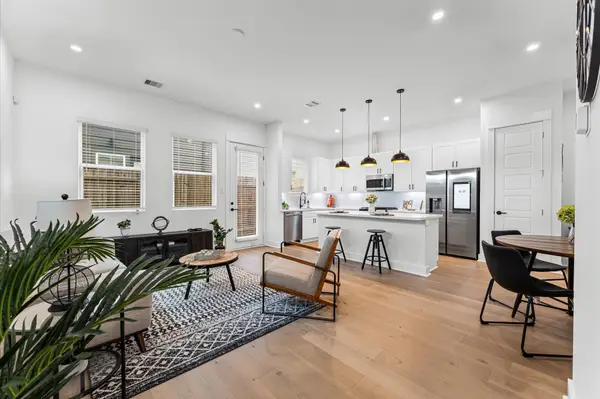 $349,900Active3 beds 3 baths1,550 sq. ft.
$349,900Active3 beds 3 baths1,550 sq. ft.412 Neyland Street #G, Houston, TX 77022
MLS# 15760933Listed by: CITIQUEST PROPERTIES - New
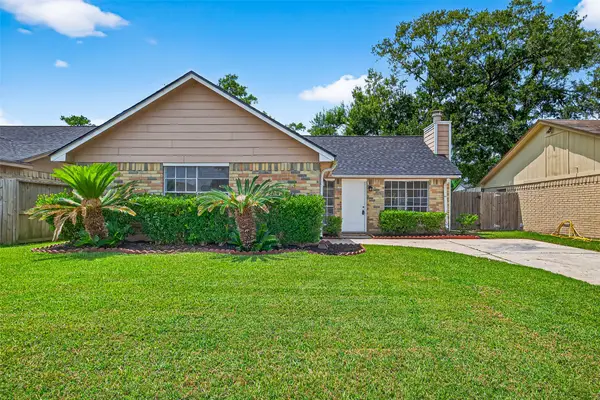 $156,000Active2 beds 2 baths891 sq. ft.
$156,000Active2 beds 2 baths891 sq. ft.12307 Kings Chase Drive, Houston, TX 77044
MLS# 36413942Listed by: KELLER WILLIAMS HOUSTON CENTRAL - Open Sat, 11am to 4pmNew
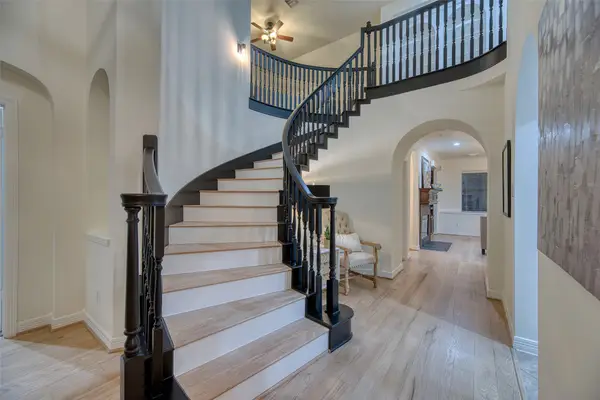 $750,000Active4 beds 4 baths3,287 sq. ft.
$750,000Active4 beds 4 baths3,287 sq. ft.911 Chisel Point Drive, Houston, TX 77094
MLS# 36988040Listed by: KELLER WILLIAMS PREMIER REALTY - New
 $390,000Active4 beds 3 baths2,536 sq. ft.
$390,000Active4 beds 3 baths2,536 sq. ft.2415 Jasmine Ridge Court, Houston, TX 77062
MLS# 60614824Listed by: MY CASTLE REALTY - New
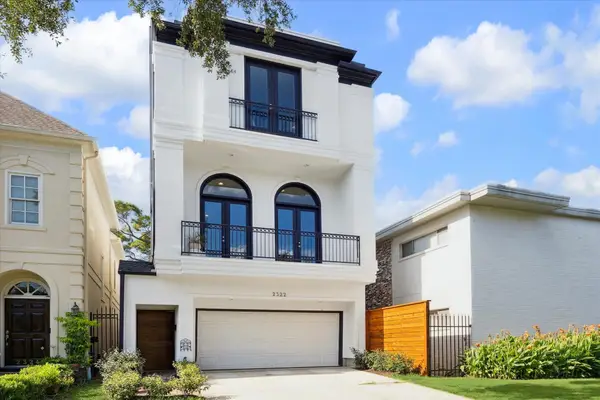 $875,000Active3 beds 4 baths3,134 sq. ft.
$875,000Active3 beds 4 baths3,134 sq. ft.2322 Dorrington Street, Houston, TX 77030
MLS# 64773774Listed by: COMPASS RE TEXAS, LLC - HOUSTON - New
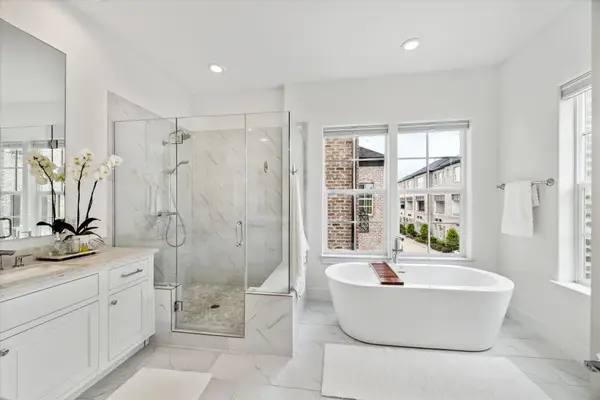 $966,000Active4 beds 5 baths3,994 sq. ft.
$966,000Active4 beds 5 baths3,994 sq. ft.6126 Cottage Grove Lake Drive, Houston, TX 77007
MLS# 74184112Listed by: INTOWN HOMES - New
 $229,900Active3 beds 2 baths1,618 sq. ft.
$229,900Active3 beds 2 baths1,618 sq. ft.234 County Fair Drive, Houston, TX 77060
MLS# 79731655Listed by: PLATINUM 1 PROPERTIES, LLC - New
 $174,900Active3 beds 1 baths1,189 sq. ft.
$174,900Active3 beds 1 baths1,189 sq. ft.8172 Milredge Street, Houston, TX 77017
MLS# 33178315Listed by: KELLER WILLIAMS HOUSTON CENTRAL
