1057 Magnolia Point Drive, Houston, TX 77336
Local realty services provided by:Better Homes and Gardens Real Estate Gary Greene
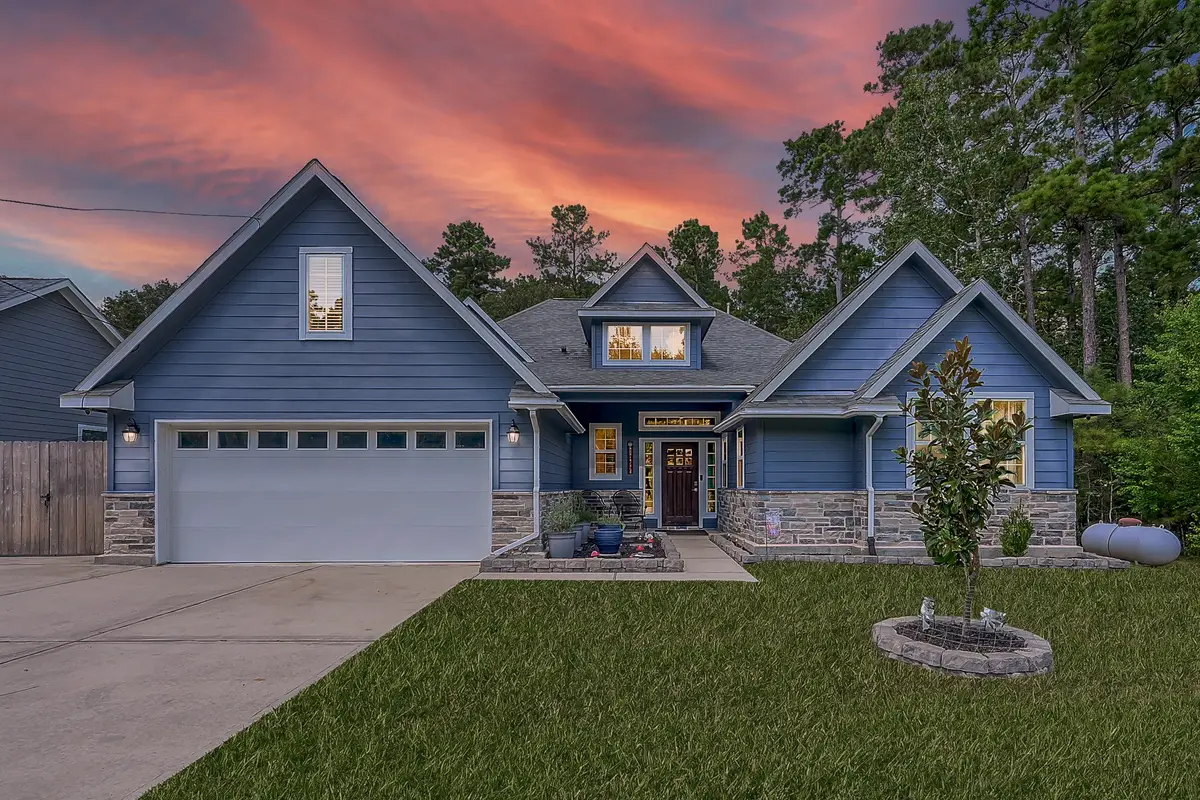
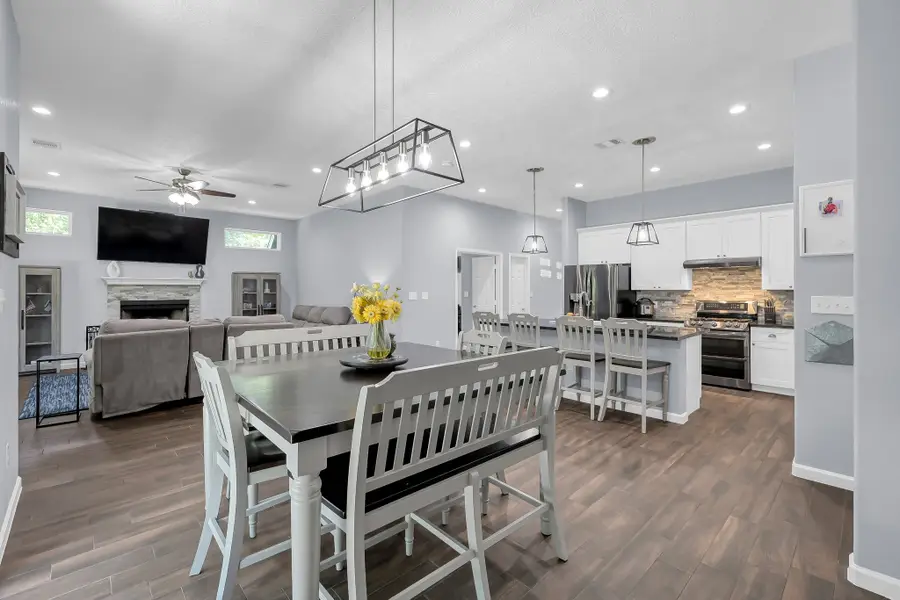
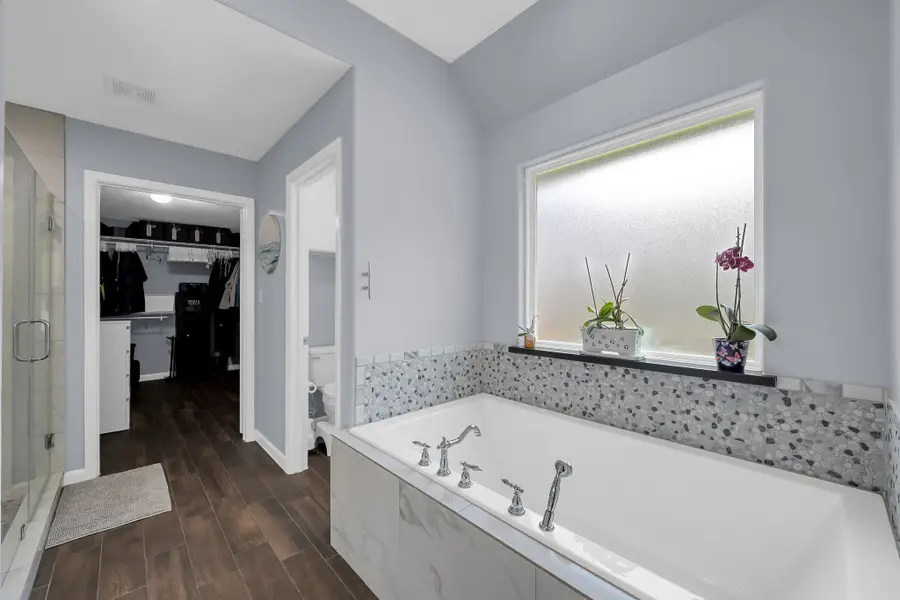
1057 Magnolia Point Drive,Houston, TX 77336
$450,000
- 3 Beds
- 3 Baths
- 2,454 sq. ft.
- Single family
- Active
Listed by:whitney sodders
Office:cb&a, realtors
MLS#:47495829
Source:HARMLS
Price summary
- Price:$450,000
- Price per sq. ft.:$183.37
- Monthly HOA dues:$2.08
About this home
Tucked away just minutes from Lake Houston, this custom-built home tells a story of freedom, flexibility, & fun—perfect for anyone who dreams of private living w/out restrictions of HOA . Step inside, & the open-concept living, dining, kitchen space immediately welcomes you. High ceilings & abundant natural light make the heart of the home feel expansive & warm, while the breakfast bar invites both busy weekday mornings & slow weekend coffee conversations. From this central hub, your eyes wander out toward the spacious backyard—perfect for a playground set, trampoline, pool shimmering under the Texas sun, evenings gathered under string lights or a fire pit w/ friends & loved ones. Life here is both practical & beautiful. The paved, gated parking offers secure space for all your toys—boats, RVs, trailers, etc—with room to expand. W/ neighborhood boat ramp just down the road, weekends are free to be filled w/ boating, fishing, or sunset cruises. This isn’t just a house—it’s a lifestyle.
Contact an agent
Home facts
- Year built:2019
- Listing Id #:47495829
- Updated:August 21, 2025 at 05:11 PM
Rooms and interior
- Bedrooms:3
- Total bathrooms:3
- Full bathrooms:2
- Half bathrooms:1
- Living area:2,454 sq. ft.
Heating and cooling
- Cooling:Central Air, Electric
- Heating:Central, Electric, Propane
Structure and exterior
- Roof:Composition
- Year built:2019
- Building area:2,454 sq. ft.
- Lot area:0.26 Acres
Schools
- High school:HARGRAVE HIGH SCHOOL
- Middle school:HUFFMAN MIDDLE SCHOOL
- Elementary school:HUFFMAN ELEMENTARY SCHOOL (HUFFMAN)
Utilities
- Sewer:Public Sewer
Finances and disclosures
- Price:$450,000
- Price per sq. ft.:$183.37
- Tax amount:$9,014 (2024)
New listings near 1057 Magnolia Point Drive
- New
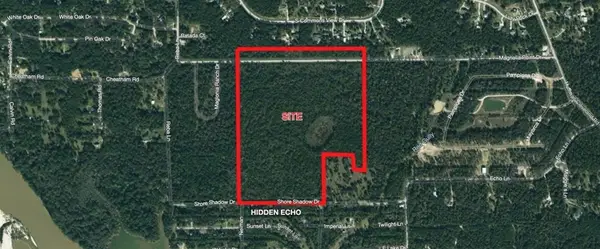 $4,000,000Active80 Acres
$4,000,000Active80 Acres0 Shadow Drive, Houston, TX 77336
MLS# 11559643Listed by: KINGFAY INC - New
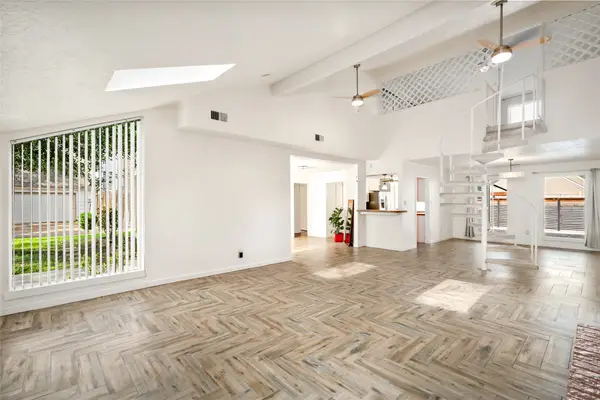 $397,000Active3 beds 2 baths2,457 sq. ft.
$397,000Active3 beds 2 baths2,457 sq. ft.707 Center Hill Drive, Houston, TX 77079
MLS# 12126849Listed by: RE/MAX GO - New
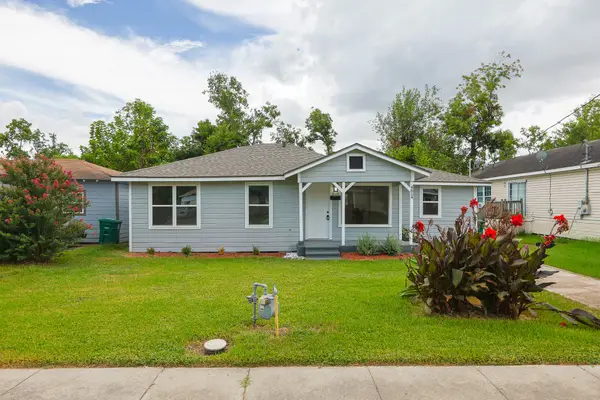 $195,000Active3 beds 2 baths1,212 sq. ft.
$195,000Active3 beds 2 baths1,212 sq. ft.4814 Caplin St, Houston, TX 77026
MLS# 12204223Listed by: EXP REALTY, LLC - New
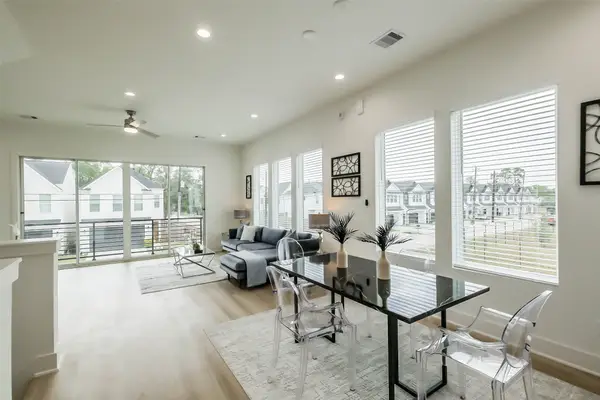 $359,990Active3 beds 4 baths2,062 sq. ft.
$359,990Active3 beds 4 baths2,062 sq. ft.5703F Balbo Street, Houston, TX 77091
MLS# 16225149Listed by: RE/MAX UNIVERSAL - New
 $72,999Active2 beds 1 baths865 sq. ft.
$72,999Active2 beds 1 baths865 sq. ft.10110 Forum West Drive #537, Houston, TX 77036
MLS# 28393789Listed by: HOMESMART - New
 $189,000Active3 beds 1 baths1,344 sq. ft.
$189,000Active3 beds 1 baths1,344 sq. ft.7023 Triola Lane, Houston, TX 77074
MLS# 35920777Listed by: ILLUSTRIOUS REALTY, LLC - New
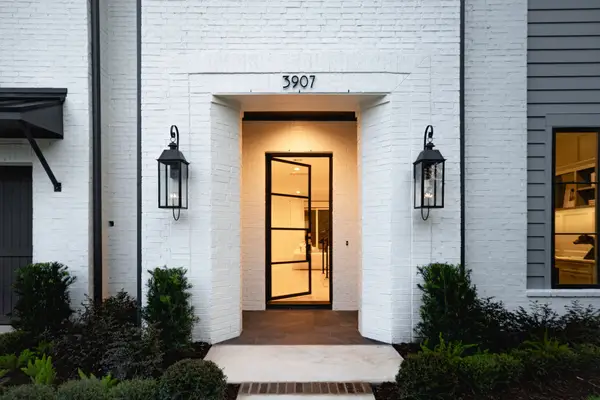 $2,689,000Active5 beds 6 baths5,126 sq. ft.
$2,689,000Active5 beds 6 baths5,126 sq. ft.3907 Childress Street, Houston, TX 77005
MLS# 5573136Listed by: MARTHA TURNER SOTHEBY'S INTERNATIONAL REALTY - New
 $975,000Active5 beds 4 baths4,506 sq. ft.
$975,000Active5 beds 4 baths4,506 sq. ft.6243 S Braeswood Boulevard, Houston, TX 77096
MLS# 70278921Listed by: KELLER WILLIAMS MEMORIAL - New
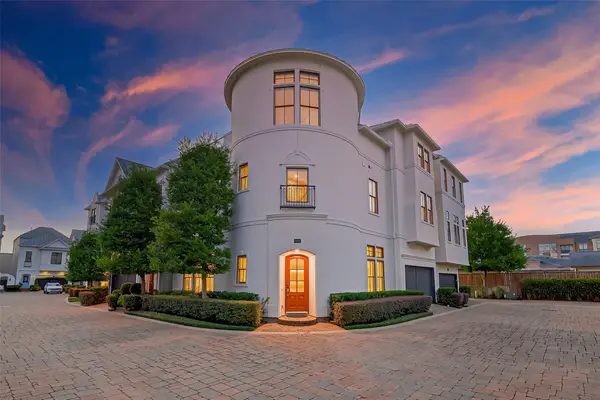 $699,000Active3 beds 4 baths3,489 sq. ft.
$699,000Active3 beds 4 baths3,489 sq. ft.6048 Post Oak Green Lane, Houston, TX 77055
MLS# 76955800Listed by: KELLER WILLIAMS MEMORIAL - New
 $209,000Active4 beds 2 baths1,188 sq. ft.
$209,000Active4 beds 2 baths1,188 sq. ft.5754 Belneath Street, Houston, TX 77033
MLS# 77668493Listed by: AEA REALTY, LLC

