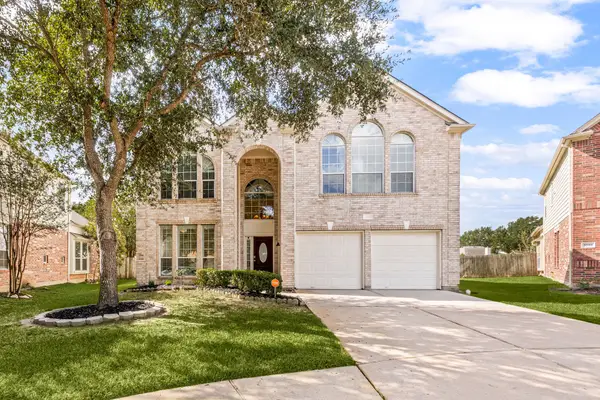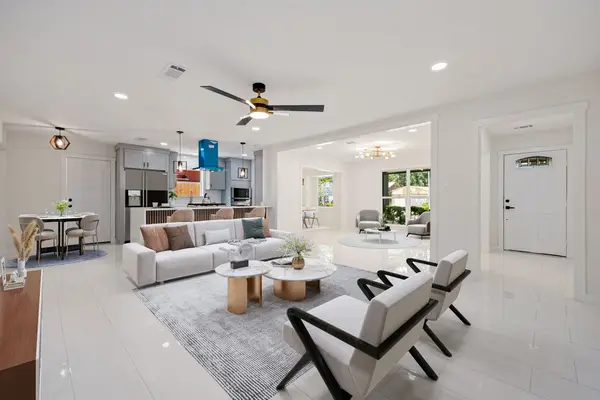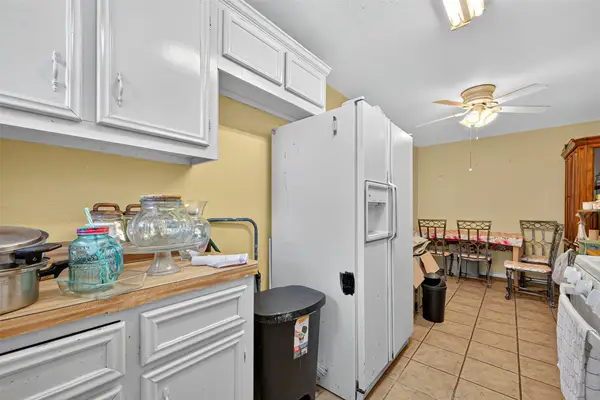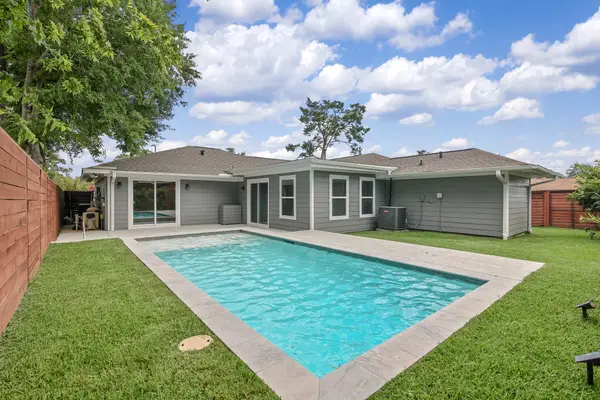10606 Raydell Drive, Houston, TX 77031
Local realty services provided by:Better Homes and Gardens Real Estate Hometown
10606 Raydell Drive,Houston, TX 77031
$278,000
- 4 Beds
- 2 Baths
- 1,848 sq. ft.
- Single family
- Active
Listed by:assefaw tecle
Office:flyers
MLS#:16278402
Source:HARMLS
Price summary
- Price:$278,000
- Price per sq. ft.:$150.43
About this home
This beautiful, one story, 4-Bedromm, spacious home with nice layout, have recently been re-modeled and upgraded including: new roofing, new sidings, Re-Piped throughout, New A/C, Foundation repair with transferable life-time warranty, fresh painting through-out, new ceramic tile flooring, new shutters, which give each room a loftier effect. the open concept living area has a space that share a living room area with a formal dining room with a ceiling-fun. the generously sized primary & secondary bedrooms provide comfort while the home layout ensures boasting a walk-in closet and a stylish glass-doors bathroom and shower design; a well-appointed kitchen featuring with plenty of granite counter stainless steel appliances and ample cabinet. Conveniently located to west Belfort St, Grocery stores and from major highways Hwy 69.It has good sized backyard and 2-car garage.
Contact an agent
Home facts
- Year built:1971
- Listing ID #:16278402
- Updated:September 25, 2025 at 11:40 AM
Rooms and interior
- Bedrooms:4
- Total bathrooms:2
- Full bathrooms:2
- Living area:1,848 sq. ft.
Heating and cooling
- Cooling:Central Air, Electric
- Heating:Central, Electric
Structure and exterior
- Year built:1971
- Building area:1,848 sq. ft.
- Lot area:0.21 Acres
Schools
- High school:SHARPSTOWN HIGH SCHOOL
- Middle school:WELCH MIDDLE SCHOOL
- Elementary school:VALLEY WEST ELEMENTARY SCHOOL
Utilities
- Sewer:Public Sewer
Finances and disclosures
- Price:$278,000
- Price per sq. ft.:$150.43
- Tax amount:$5,290 (2024)
New listings near 10606 Raydell Drive
- Open Fri, 12 to 2pmNew
 $3,200,000Active4 beds 6 baths6,543 sq. ft.
$3,200,000Active4 beds 6 baths6,543 sq. ft.5803 Bayou Glen Road, Houston, TX 77057
MLS# 12378072Listed by: COMPASS RE TEXAS, LLC - MEMORIAL - Open Sat, 11am to 1pmNew
 $372,000Active5 beds 3 baths3,164 sq. ft.
$372,000Active5 beds 3 baths3,164 sq. ft.19843 Youpon Leaf Way, Houston, TX 77084
MLS# 22713771Listed by: REDFIN CORPORATION - New
 $540,000Active3 beds 3 baths2,241 sq. ft.
$540,000Active3 beds 3 baths2,241 sq. ft.1510 Spillers Lane, Houston, TX 77043
MLS# 24111209Listed by: CORCORAN GENESIS - New
 $210,000Active4 beds 2 baths2,066 sq. ft.
$210,000Active4 beds 2 baths2,066 sq. ft.2624 Deams St Street, Houston, TX 77093
MLS# 29344415Listed by: KELLER WILLIAMS SIGNATURE - New
 $159,600Active2 beds 2 baths1,336 sq. ft.
$159,600Active2 beds 2 baths1,336 sq. ft.3566 Ocee Street, Houston, TX 77063
MLS# 31222363Listed by: NW REALTY - New
 $519,000Active3 beds 3 baths2,784 sq. ft.
$519,000Active3 beds 3 baths2,784 sq. ft.6418 Paris, Houston, TX 77021
MLS# 34153990Listed by: TRUSS REAL ESTATE, LLC - New
 $524,990Active3 beds 4 baths2,280 sq. ft.
$524,990Active3 beds 4 baths2,280 sq. ft.4404 Floyd Street #C, Houston, TX 77007
MLS# 36939672Listed by: REALTY ONE GROUP ICONIC - New
 $540,000Active3 beds 4 baths2,201 sq. ft.
$540,000Active3 beds 4 baths2,201 sq. ft.592 Bomar Street, Houston, TX 77006
MLS# 39813382Listed by: G & G REALTY TEXAS LLC - New
 $749,900Active3 beds 2 baths1,948 sq. ft.
$749,900Active3 beds 2 baths1,948 sq. ft.2102 Lazybrook Drive, Houston, TX 77008
MLS# 42777433Listed by: RE/MAX PARTNERS - Open Sat, 1:30 to 3:30pmNew
 $1,075,000Active3 beds 2 baths1,932 sq. ft.
$1,075,000Active3 beds 2 baths1,932 sq. ft.1545 Arlington Street, Houston, TX 77008
MLS# 45264743Listed by: MARTHA TURNER SOTHEBY'S INTERNATIONAL REALTY
