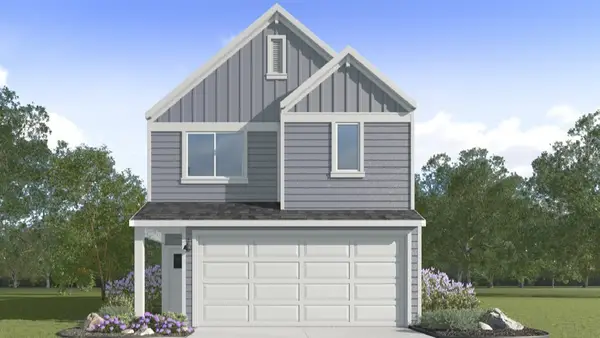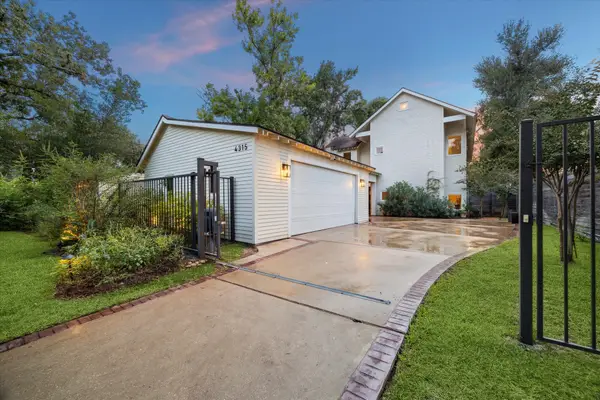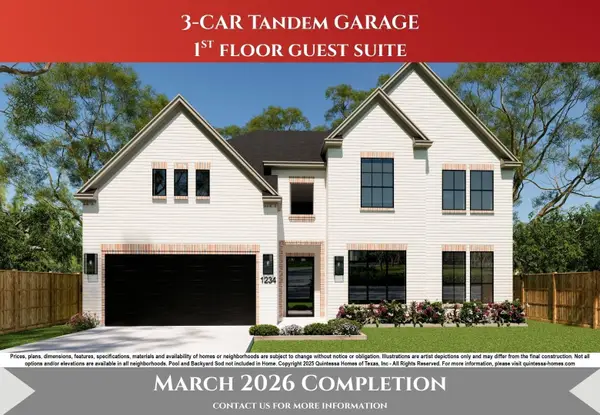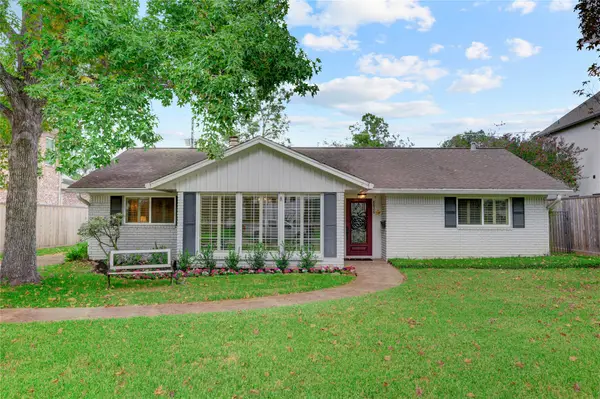10626 Riverview Drive, Houston, TX 77042
Local realty services provided by:Better Homes and Gardens Real Estate Hometown
10626 Riverview Drive,Houston, TX 77042
$1,650,000
- 4 Beds
- 6 Baths
- 4,752 sq. ft.
- Single family
- Pending
Listed by:chuck poteet
Office:prg, realtors
MLS#:87741891
Source:HARMLS
Price summary
- Price:$1,650,000
- Price per sq. ft.:$347.22
- Monthly HOA dues:$91.67
About this home
Elevated Luxury Living Awaits You Here | Summer 2025 Completion | Step into the next level of luxury living at 10626 Riverview Dr, an exceptional new construction by HD Construction in Westchase District's Premier Walnut Bend. This 4,752 SF, 4–5 bed, 5.5 bath residence is designed for discerning buyers seeking space, sophistication, & smart innovation. Soaring oak-beamed ceilings, 8’x11’ glass windows, and dual collapsing 9x12’ doors bring in natural light and seamless indoor-outdoor flow. Chef’s kitchen is outfitted with premium MONOGRAM appliances and a Chefs pantry. Serene primary suite offers a spa-like bath and dual custom closets. EV-ready garage, and a private outdoor pavilion with fireplace and fountain complete the experience. Now pre-selling—schedule a private tour during construction and secure this one-of-a-kind opportunity. Additional highlights include a 9’x 6’ Front Door, Aluminum glass garage door, dedicated home office, pool bath, and wide driveway with extra parking.
Contact an agent
Home facts
- Year built:2025
- Listing ID #:87741891
- Updated:September 25, 2025 at 07:11 AM
Rooms and interior
- Bedrooms:4
- Total bathrooms:6
- Full bathrooms:5
- Half bathrooms:1
- Living area:4,752 sq. ft.
Heating and cooling
- Cooling:Central Air, Electric, Zoned
- Heating:Central, Gas, Zoned
Structure and exterior
- Roof:Composition
- Year built:2025
- Building area:4,752 sq. ft.
- Lot area:0.22 Acres
Schools
- High school:WESTSIDE HIGH SCHOOL
- Middle school:REVERE MIDDLE SCHOOL
- Elementary school:WALNUT BEND ELEMENTARY SCHOOL (HOUSTON)
Utilities
- Sewer:Public Sewer
Finances and disclosures
- Price:$1,650,000
- Price per sq. ft.:$347.22
New listings near 10626 Riverview Drive
- New
 $900,000Active2 beds 3 baths1,798 sq. ft.
$900,000Active2 beds 3 baths1,798 sq. ft.706 Oakley Street, Houston, TX 77006
MLS# 13523768Listed by: COMPASS RE TEXAS, LLC - HOUSTON - New
 $365,990Active4 beds 3 baths2,054 sq. ft.
$365,990Active4 beds 3 baths2,054 sq. ft.28234 Meadowlark Sky Drive, Katy, TX 77494
MLS# 15969054Listed by: D.R. HORTON - TEXAS, LTD - Open Sat, 1 to 4pmNew
 $529,000Active3 beds 4 baths2,630 sq. ft.
$529,000Active3 beds 4 baths2,630 sq. ft.2105 Emancipation Avenue, Houston, TX 77003
MLS# 20860979Listed by: NEW AGE - New
 $565,000Active2 beds 1 baths1,164 sq. ft.
$565,000Active2 beds 1 baths1,164 sq. ft.1611 Columbia Street, Houston, TX 77008
MLS# 48389937Listed by: DEL MONTE REALTY - Open Sun, 2 to 4pmNew
 $1,195,000Active4 beds 4 baths3,964 sq. ft.
$1,195,000Active4 beds 4 baths3,964 sq. ft.4315 Alba Road, Houston, TX 77018
MLS# 54824073Listed by: MARTHA TURNER SOTHEBY'S INTERNATIONAL REALTY - New
 $8,800,000Active8 beds 11 baths15,283 sq. ft.
$8,800,000Active8 beds 11 baths15,283 sq. ft.11095 Memorial Drive, Houston, TX 77024
MLS# 62884508Listed by: MARTHA TURNER SOTHEBY'S INTERNATIONAL REALTY - New
 $1,169,000Active5 beds 5 baths4,087 sq. ft.
$1,169,000Active5 beds 5 baths4,087 sq. ft.1421 Shadeland Drive, Houston, TX 77043
MLS# 65056385Listed by: THE REYNA GROUP - New
 $975,000Active3 beds 3 baths2,172 sq. ft.
$975,000Active3 beds 3 baths2,172 sq. ft.8826 Winningham Lane, Houston, TX 77055
MLS# 67093853Listed by: MARTHA TURNER SOTHEBY'S INTERNATIONAL REALTY - New
 $245,000Active3 beds 2 baths1,297 sq. ft.
$245,000Active3 beds 2 baths1,297 sq. ft.4 Carlota Court, Houston, TX 77074
MLS# 69850115Listed by: NEXTGEN REAL ESTATE PROPERTIES - New
 $1,039,000Active4 beds 5 baths3,853 sq. ft.
$1,039,000Active4 beds 5 baths3,853 sq. ft.2106 Nina Lee Lane, Houston, TX 77018
MLS# 71201184Listed by: COMPASS RE TEXAS, LLC - HOUSTON
