Local realty services provided by:Better Homes and Gardens Real Estate Hometown
10662 Bexley Drive,Houston, TX 77099
$172,000
- 3 Beds
- 3 Baths
- 1,736 sq. ft.
- Townhouse
- Active
Listed by: sergio hidalgo
Office: united real estate
MLS#:62994497
Source:HARMLS
Price summary
- Price:$172,000
- Price per sq. ft.:$99.08
- Monthly HOA dues:$235
About this home
Welcome to comfort, convenience, and versatility. This two-story, 3-bed, 2.5-bath townhome features a functional and inviting layout. The first floor offers new luxury vinyl flooring throughout, a spacious living area with a wood-burning fireplace, a convenient half bath, and a private front patio that opens to a shared green space.
The kitchen includes granite countertops, freshly painted cabinets, an undermount sink, electric range, built-in microwave, and ample cabinet storage. A custom flex room provides the perfect space for a home office or playroom, along with a convenient indoor utility room. All bedrooms are located upstairs, including the primary bedroom with a large walk-in closet added by the current owner.
Built in 1973, 10662 Bexley Drive is located in the Glenshannon subdivision, offering quick access to Beltway 8, Hwy 59, and Westpark Tollway. The community consists of 198 homes, and this property is 1 of only 105 units with a rare 2-car detached garage.
Contact an agent
Home facts
- Year built:1973
- Listing ID #:62994497
- Updated:February 05, 2026 at 12:49 PM
Rooms and interior
- Bedrooms:3
- Total bathrooms:3
- Full bathrooms:2
- Half bathrooms:1
- Living area:1,736 sq. ft.
Heating and cooling
- Cooling:Central Air, Electric
- Heating:Central, Electric
Structure and exterior
- Roof:Composition
- Year built:1973
- Building area:1,736 sq. ft.
Schools
- High school:AISD DRAW
- Middle school:OLLE MIDDLE SCHOOL
- Elementary school:HORN ELEMENTARY SCHOOL (ALIEF)
Utilities
- Sewer:Public Sewer
Finances and disclosures
- Price:$172,000
- Price per sq. ft.:$99.08
- Tax amount:$4,567 (2024)
New listings near 10662 Bexley Drive
- New
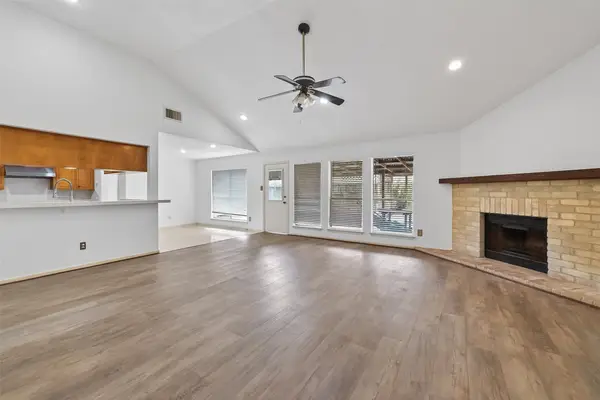 $238,000Active3 beds 2 baths1,768 sq. ft.
$238,000Active3 beds 2 baths1,768 sq. ft.8219 Winding Meadow Court, Houston, TX 77040
MLS# 12522720Listed by: GREAT WALL REALTY LLC - New
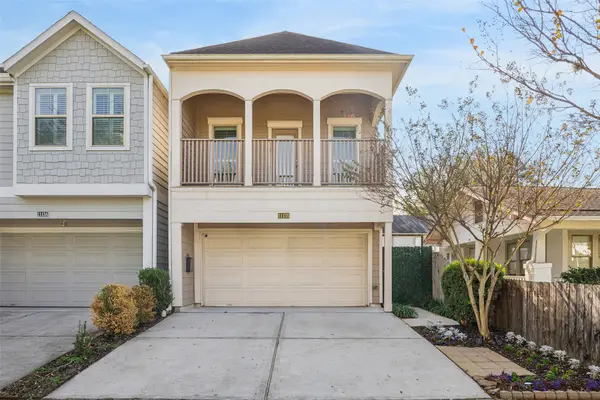 $725,000Active3 beds 3 baths2,312 sq. ft.
$725,000Active3 beds 3 baths2,312 sq. ft.1113 Peden Street #B, Houston, TX 77006
MLS# 20279675Listed by: INTERO RIVER OAKS OFFICE - New
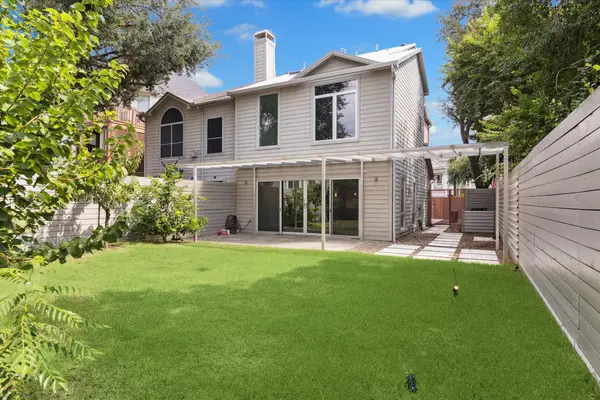 $925,000Active3 beds 4 baths3,286 sq. ft.
$925,000Active3 beds 4 baths3,286 sq. ft.1222 Marconi Street, Houston, TX 77019
MLS# 2590774Listed by: BLUE DAHLIA REALTY - New
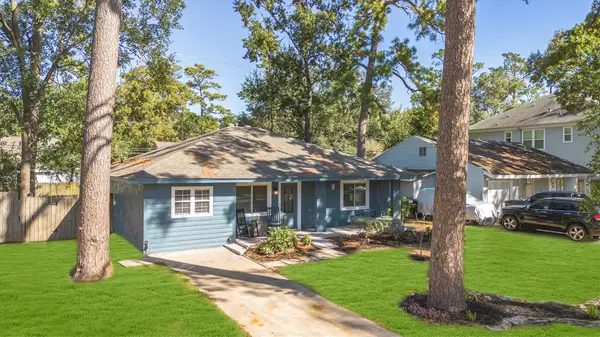 $584,854Active3 beds 2 baths1,625 sq. ft.
$584,854Active3 beds 2 baths1,625 sq. ft.1062 Lamonte Lane, Houston, TX 77018
MLS# 28207125Listed by: LED WELL REALTY - New
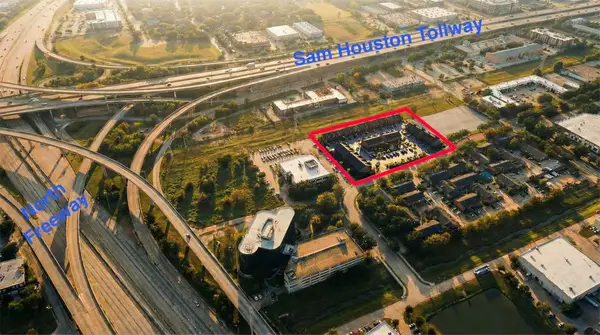 $298,000Active3 beds 3 baths1,380 sq. ft.
$298,000Active3 beds 3 baths1,380 sq. ft.81 Northpoint Drive Building 7 #B, Houston, TX 77060
MLS# 31672737Listed by: ERNESTO GREY - New
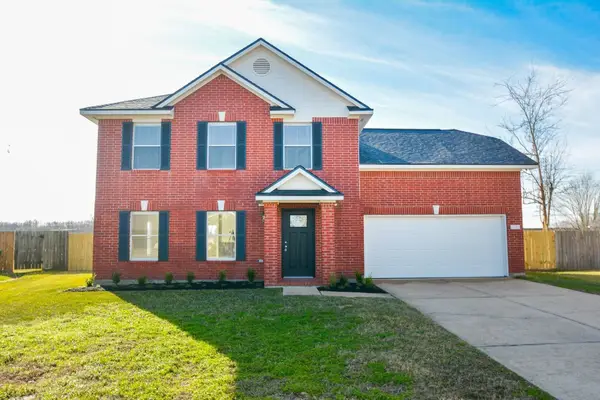 $250,000Active3 beds 3 baths1,938 sq. ft.
$250,000Active3 beds 3 baths1,938 sq. ft.4903 S Lazy Ridge Road, Houston, TX 77053
MLS# 39467744Listed by: CITY GROUP PROPERTIES - New
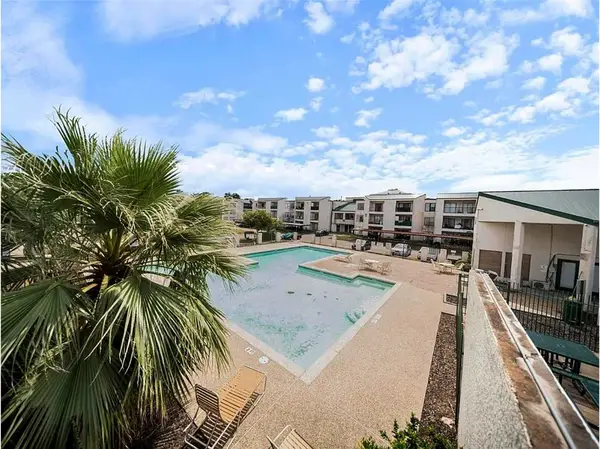 $54,950Active1 beds 1 baths730 sq. ft.
$54,950Active1 beds 1 baths730 sq. ft.2822 S Bartell Drive #3, Houston, TX 77054
MLS# 49865917Listed by: COMMUNITY REAL ESTATE,LLC - New
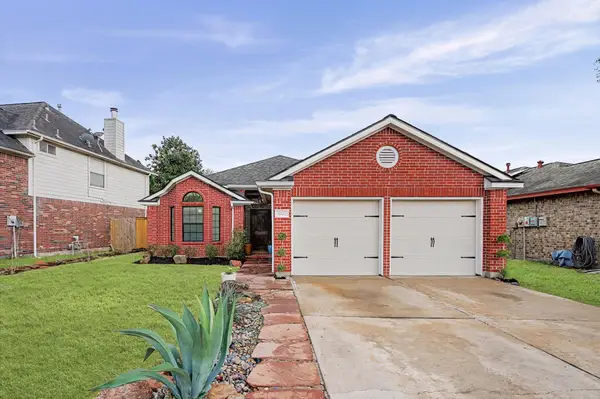 $310,000Active3 beds 2 baths1,719 sq. ft.
$310,000Active3 beds 2 baths1,719 sq. ft.5027 E Fallen Bough Drive, Houston, TX 77041
MLS# 55012897Listed by: MONARCH REAL ESTATE & RANCH - New
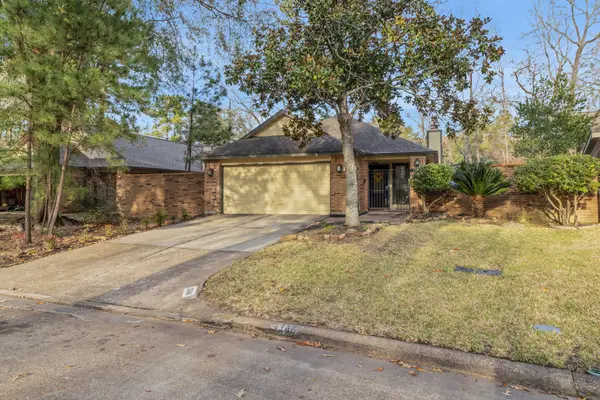 $275,000Active2 beds 2 baths1,502 sq. ft.
$275,000Active2 beds 2 baths1,502 sq. ft.3346 Beech Point Drive, Houston, TX 77345
MLS# 57614419Listed by: JLA REALTY - New
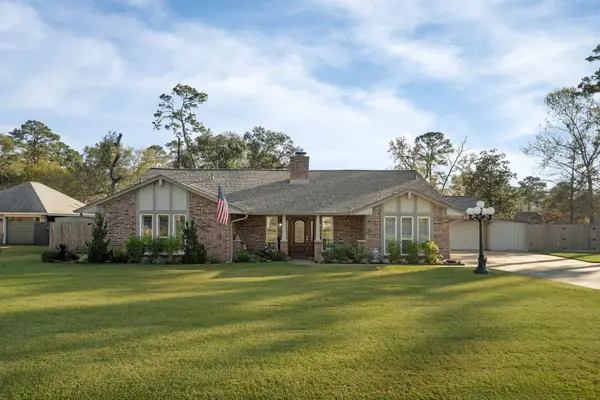 $449,000Active3 beds 4 baths2,373 sq. ft.
$449,000Active3 beds 4 baths2,373 sq. ft.1006 Castle Hill Trail, Kingwood, TX 77339
MLS# 60780033Listed by: JLA REALTY

