10689 Braes Bend Drive, Houston, TX 77071
Local realty services provided by:Better Homes and Gardens Real Estate Hometown
10689 Braes Bend Drive,Houston, TX 77071
$107,000
- 2 Beds
- 2 Baths
- 1,014 sq. ft.
- Condominium
- Active
Listed by: carol rosborough
Office: united international realty & investments
MLS#:29718931
Source:HARMLS
Price summary
- Price:$107,000
- Price per sq. ft.:$105.52
- Monthly HOA dues:$464
About this home
Welcome Home to Your Charming Oasis! Discover this delightful 2-bedroom, 2-bath condo on the serene second level of a gated community. Enjoy an open-concept living space filled with natural light, featuring a sliding glass door that leads to your private balcony—perfect for morning coffee or evening relaxation. Both spacious bedrooms come with walk-in closets, and you'll appreciate the convenience of in-unit laundry. Your assigned covered parking space is just steps away, and you’ll have access to a refreshing community pool for those warm days. Located just minutes from shops, dining, parks, and schools, this home offers the ultimate convenience. Plus, a refrigerator is included! Embrace the lifestyle you’ve always wanted in this charming retreat overlooking a lush green courtyard!
Contact an agent
Home facts
- Year built:1985
- Listing ID #:29718931
- Updated:February 11, 2026 at 12:41 PM
Rooms and interior
- Bedrooms:2
- Total bathrooms:2
- Full bathrooms:2
- Living area:1,014 sq. ft.
Heating and cooling
- Cooling:Central Air, Electric
- Heating:Central, Electric
Structure and exterior
- Roof:Composition
- Year built:1985
- Building area:1,014 sq. ft.
Schools
- High school:SHARPSTOWN HIGH SCHOOL
- Middle school:WELCH MIDDLE SCHOOL
- Elementary school:MILNE ELEMENTARY SCHOOL
Utilities
- Sewer:Public Sewer
Finances and disclosures
- Price:$107,000
- Price per sq. ft.:$105.52
- Tax amount:$2,165 (2025)
New listings near 10689 Braes Bend Drive
- New
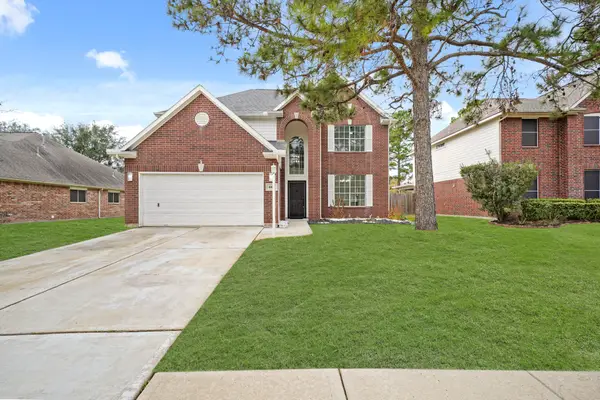 $384,900Active4 beds 3 baths2,416 sq. ft.
$384,900Active4 beds 3 baths2,416 sq. ft.8907 Aberdeen Park Drive, Houston, TX 77095
MLS# 89386522Listed by: COLDWELL BANKER REALTY - LAKE CONROE/WILLIS - New
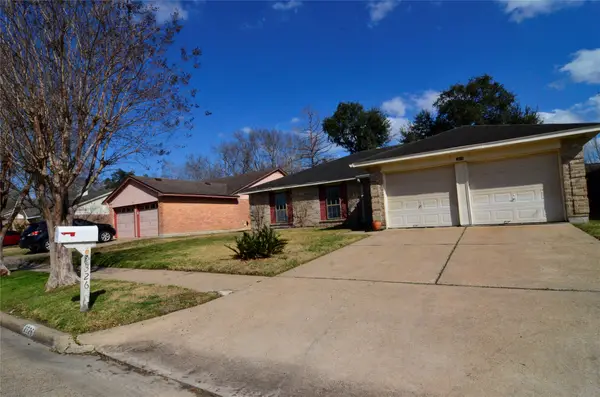 $210,000Active3 beds 2 baths1,670 sq. ft.
$210,000Active3 beds 2 baths1,670 sq. ft.2326 Hazy Creek Drive, Houston, TX 77084
MLS# 55520142Listed by: O'HARA & COMPANY REAL ESTATE 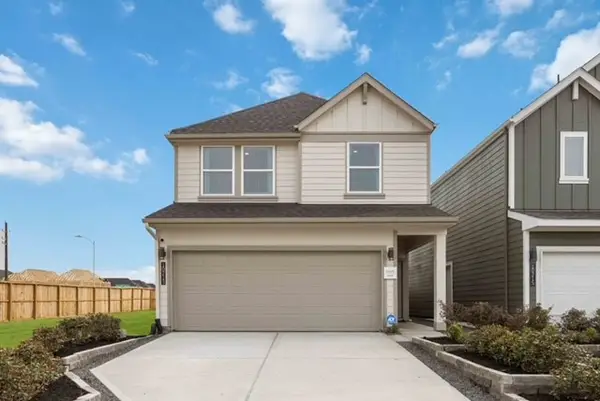 $310,490Pending4 beds 3 baths1,719 sq. ft.
$310,490Pending4 beds 3 baths1,719 sq. ft.2807 Milton Lodge Lane, Houston, TX 77051
MLS# 55878662Listed by: EXCLUSIVE PRIME REALTY, LLC- Open Sun, 11am to 1pmNew
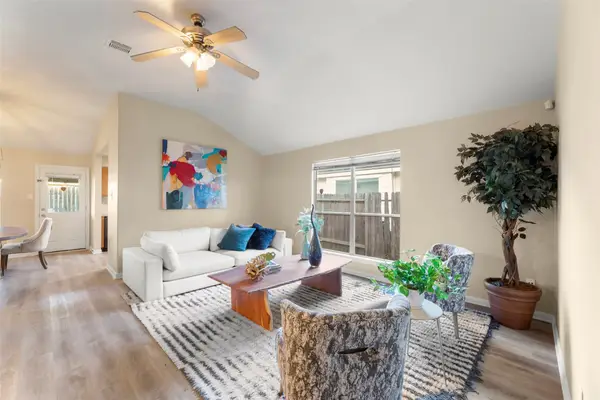 $238,000Active3 beds 2 baths1,396 sq. ft.
$238,000Active3 beds 2 baths1,396 sq. ft.17218 Valemist Court, Houston, TX 77084
MLS# 11311149Listed by: KELLER WILLIAMS MEMORIAL - New
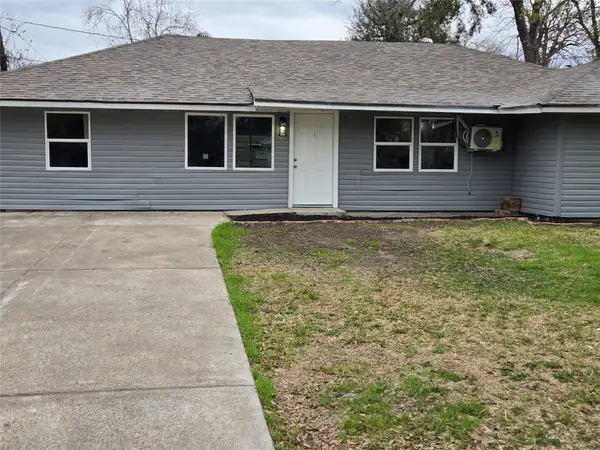 $199,900Active4 beds 2 baths1,698 sq. ft.
$199,900Active4 beds 2 baths1,698 sq. ft.5823 Lyndhurst Drive E, Houston, TX 77033
MLS# 11994935Listed by: SUMMIT PROPERTIES - Open Sun, 1 to 3pmNew
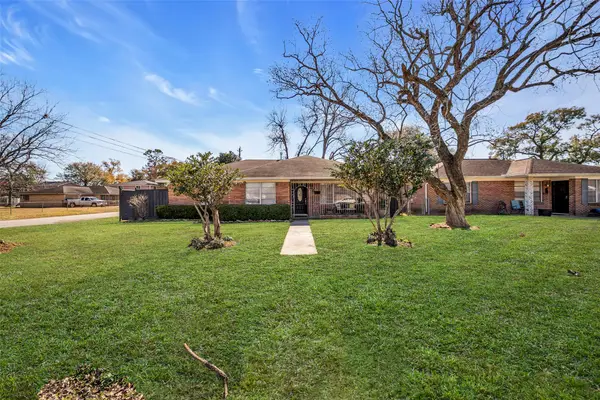 $285,000Active3 beds 2 baths1,546 sq. ft.
$285,000Active3 beds 2 baths1,546 sq. ft.922 Innsdale Drive, Houston, TX 77076
MLS# 13114787Listed by: COLDWELL BANKER REALTY - MEMORIAL OFFICE - Open Sun, 1 to 4pmNew
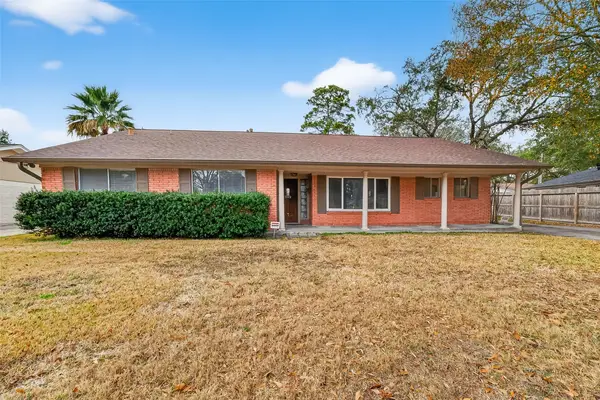 $315,000Active3 beds 2 baths2,138 sq. ft.
$315,000Active3 beds 2 baths2,138 sq. ft.5443 Kingfisher Drive, Houston, TX 77096
MLS# 15794180Listed by: WEICHERT, REALTORS - THE MURRAY GROUP - Open Sat, 1 to 4pmNew
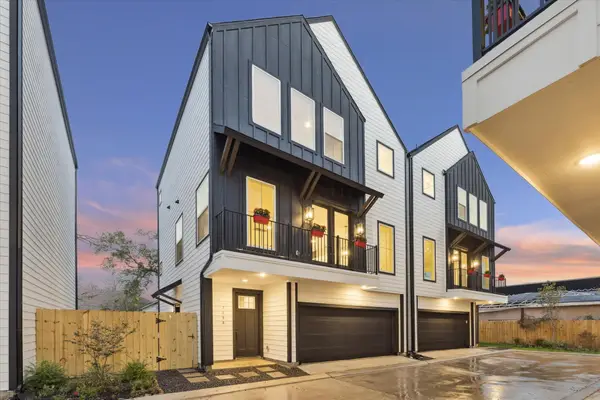 $419,700Active3 beds 4 baths2,025 sq. ft.
$419,700Active3 beds 4 baths2,025 sq. ft.719 Thornton Road #B, Houston, TX 77018
MLS# 16750885Listed by: OAKHOUSE REAL ESTATE - New
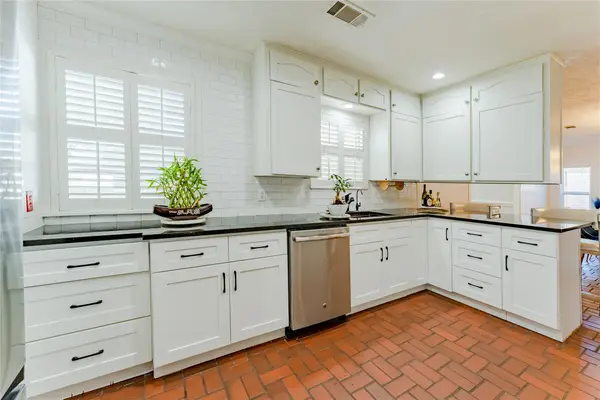 $474,990Active2 beds 2 baths2,194 sq. ft.
$474,990Active2 beds 2 baths2,194 sq. ft.11407 Iberia Drive, Houston, TX 77065
MLS# 21403985Listed by: KELLER WILLIAMS REALTY METROPOLITAN - New
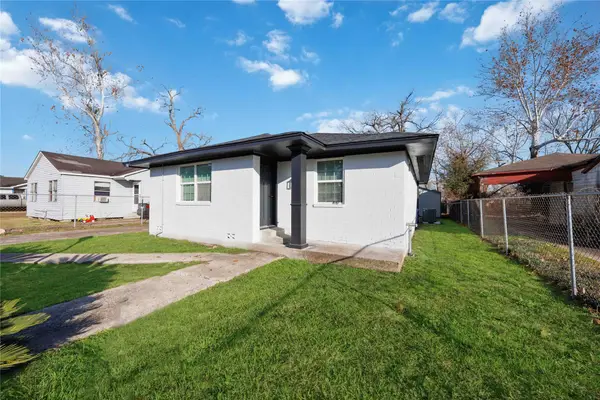 $215,000Active3 beds 2 baths1,199 sq. ft.
$215,000Active3 beds 2 baths1,199 sq. ft.8115 Betty Boop Street, Houston, TX 77028
MLS# 24690370Listed by: EXCLUSIVE PRIME REALTY, LLC

